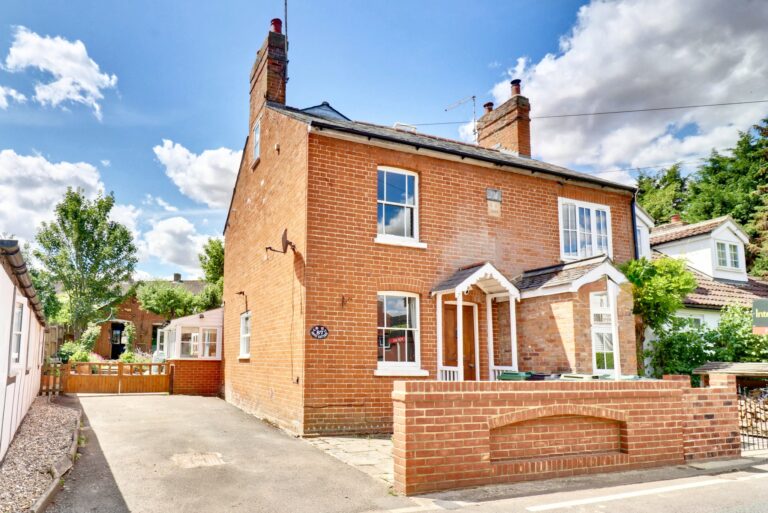
For Sale
#REF 29268085
£485,000
87 The Street, Manuden, Bishop's Stortford, Essex, CM23 1DT
- 3 Bedrooms
- 1 Bathrooms
- 1 Receptions
#REF 29283143
Elmwood, Sawbridgeworth
This immaculately presented three bedroom semi-detached home is offered with no onward chain and is ready to move in to. The property benefits from a sitting/dining room, spacious kitchen, downstairs cloakroom, three bedrooms and a family bathroom. There is an approximately 35 foot beautifully landscaped garden, driveway plus parking for approximately two cars.
Front Door
Part glazed double glazed door leading through into:
Entrance Hall
With oak flooring, radiator, turned staircase raising to the first floor, understairs storage cupboard with Ideal gas boiler, electric/gas meter consumer unit.
Cloakroom
Comprising a cistern enclosed flush WC, wash hand basin, tiled splashback, radiator, oak flooring, double glazed opaque window to front.
Kitchen
17' 4" x 9' 2" (5.28m x 2.79m) a spacious room comprising a matching base eye level units with a rolled edge worktop over, 1½ bowl single drainer sink, hot and cold taps, four ring induction hob with extractor hood and light over, oven and grill beneath, integrated washing machine, integrated Neff dishwasher, display cabinets, breakfast bar area suitable for stools, spotlighting, double glazed windows to front, tiled flooring.
Sitting/Dining Room
17' 0" x 12' 0" (5.18m x 3.66m) comprising a double glazed window to rear, oak flooring, radiators, double glazed doors giving access to on to garden, spotlighting, wall mounted contemporary gas heater to wall, dimmer switches.
First Floor Landing
With access to loft, cupboard housing immersion cylinder with shelving above, spotlighting.
Bedroom 1
12' 6" x 9' 4" (3.81m x 2.84m) with a double glazed window rear, radiator, spotlighting, fitted carpet.
Bedroom 2
11' 4" x 9' 6" (3.45m x 2.90m) with a double glazed window front, radiator, spotlighting, dimmer switch, fitted carpet.
Bedroom 3
9' 4" x 7' 4" (2.84m x 2.24m) with a double glazed window rear, radiator, spotlighting, fitted carpet, recess for wardrobe with hanging rail which would also be suitable for a desk or dressing table, dimmer switch to wall.
Bathroom
Comprising a panel enclosed corner bath with hot and cold taps and thermostatically controlled shower, wash hand basin, cistern enclosed flush WC, further storage cupboards and drawers, tiled walls, spotlighting, fitted mirror, opaque double glazed window to side, radiator.
Outside
The Rear
The rear garden, which measures approximately 35ft in length, is beautifully landscaped by the current owners to a high standard with various seating and entertaining areas. Directly to the rear of the property is a paved patio large enough for table and chairs or garden furniture which is bordered by sleeper retained raised flower beds and wooden sleeper steps. There is a further raised patio. The garden is enclosed by fencing and is a great spot to catch the afternoon sunshine. There are sleeper retained flower borders and raised sleeper steps leading to an enclosed decked terrace which leads to:
Timber Framed Log Cabin/Outbuilding
10' 0" x 7' 8" (3.05m x 2.34m) with windows to front, part glazed door giving access into the cabin, shelving providing great storage.
The Front
To the front of the property is a driveway providing parking for approximately 2 vehicles. There are steps leading to the front door, outside light and to the side of the property there is a locked wooden gate providing access to the rear garden.
Local Authority
East Herts District Council
Band ‘E’
Why not speak to us about it? Our property experts can give you a hand with booking a viewing, making an offer or just talking about the details of the local area.
Find out the value of your property and learn how to unlock more with a free valuation from your local experts. Then get ready to sell.
Book a valuation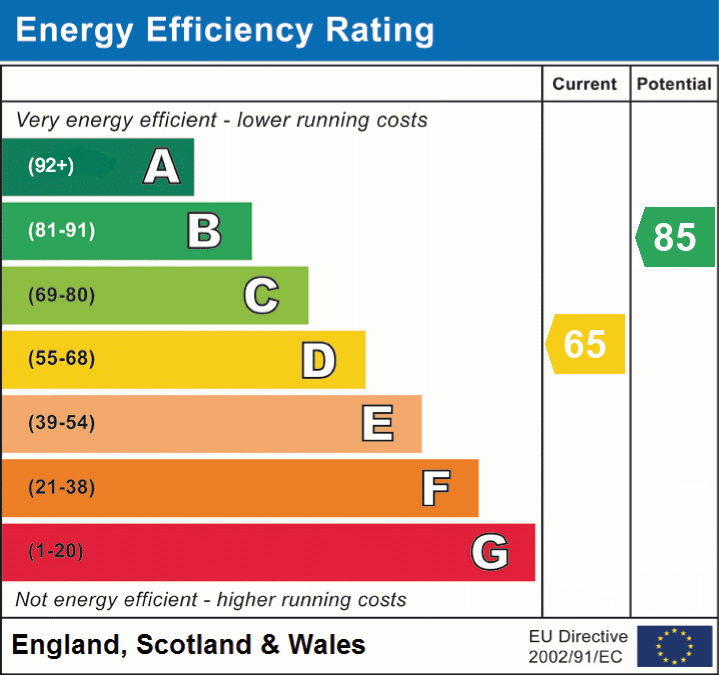
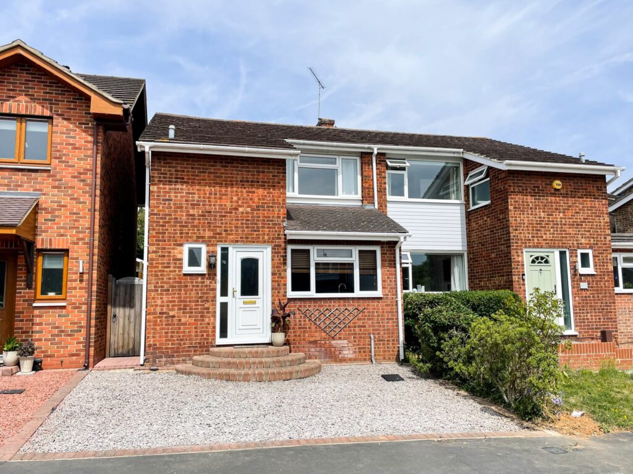
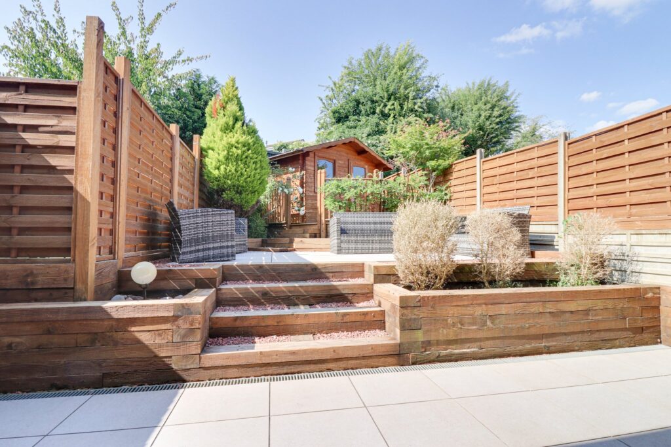
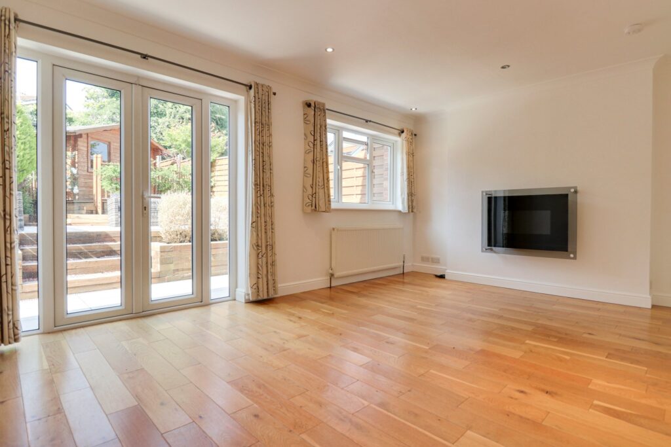
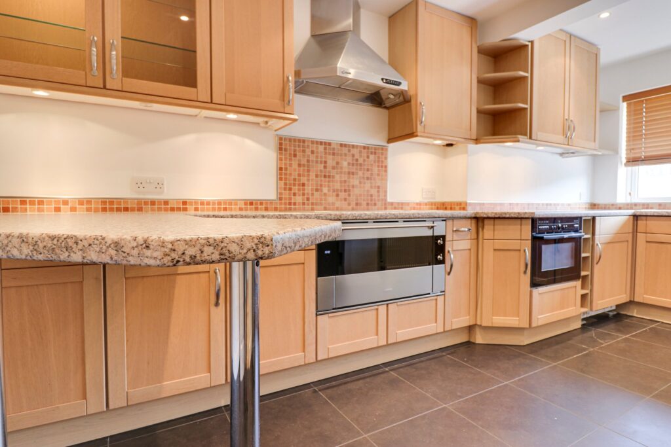
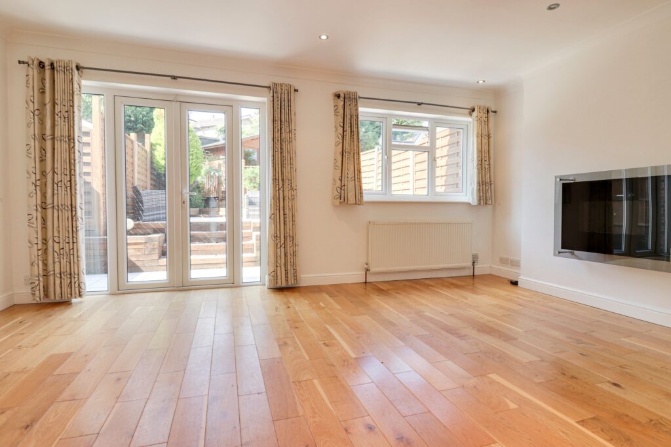
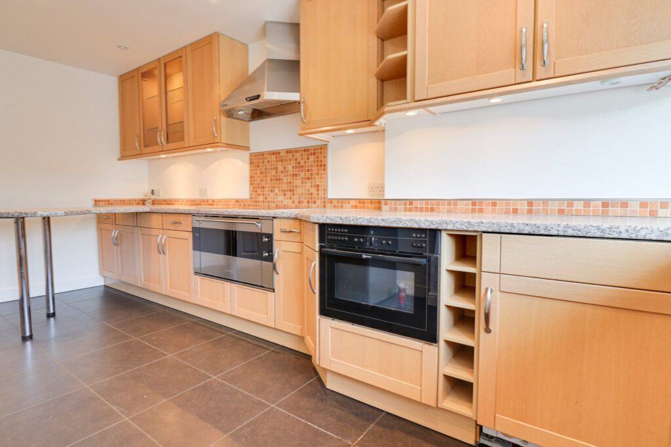
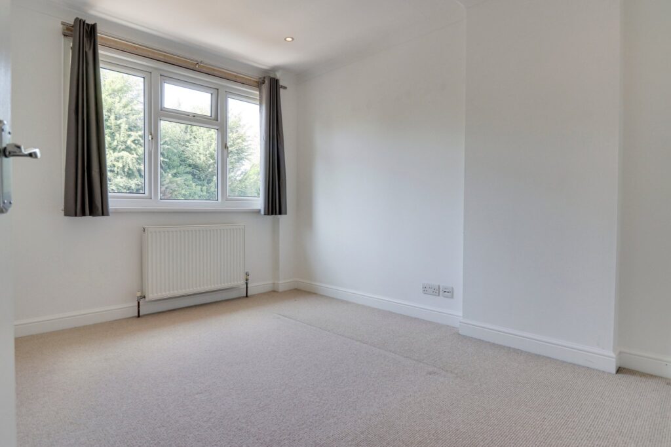
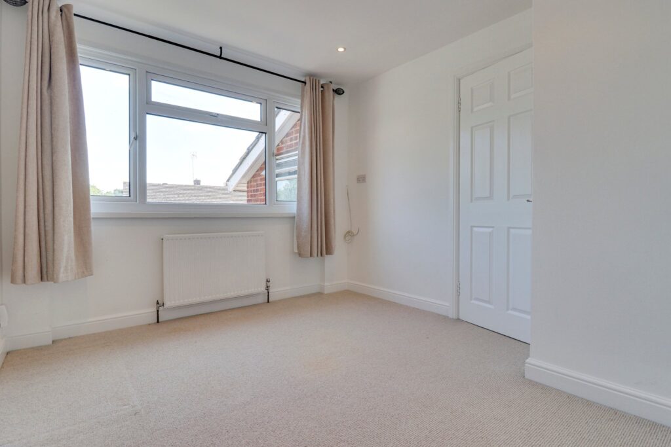
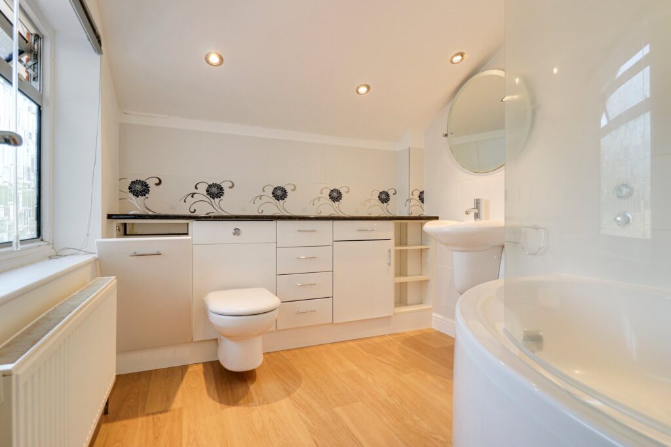
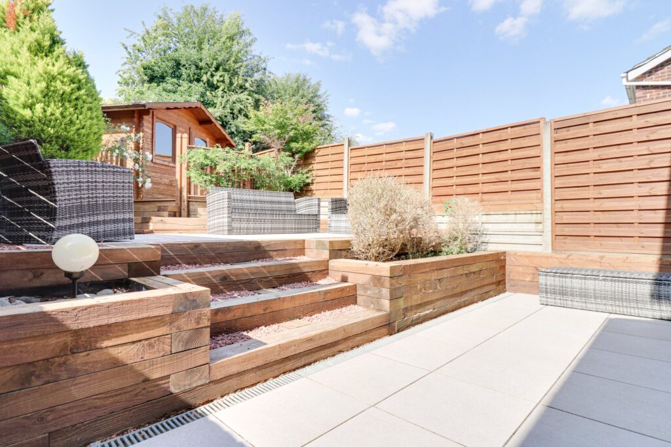
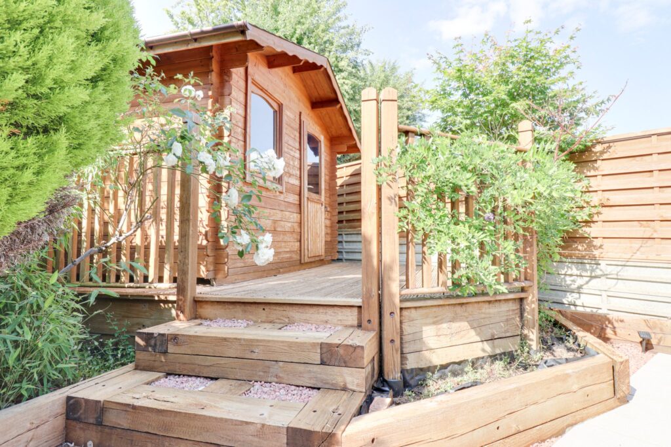
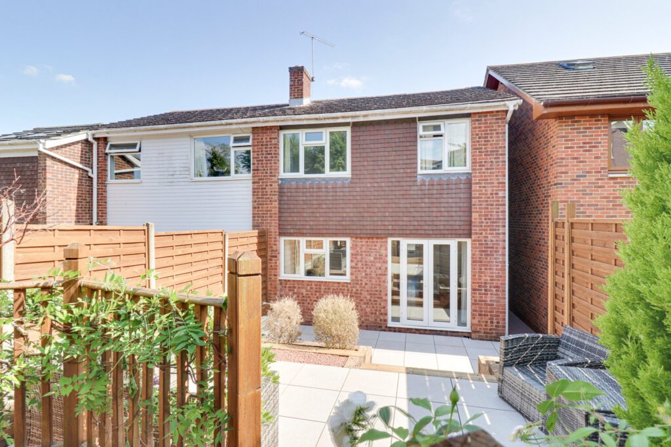
Lorem ipsum dolor sit amet, consectetuer adipiscing elit. Donec odio. Quisque volutpat mattis eros.
Lorem ipsum dolor sit amet, consectetuer adipiscing elit. Donec odio. Quisque volutpat mattis eros.
Lorem ipsum dolor sit amet, consectetuer adipiscing elit. Donec odio. Quisque volutpat mattis eros.