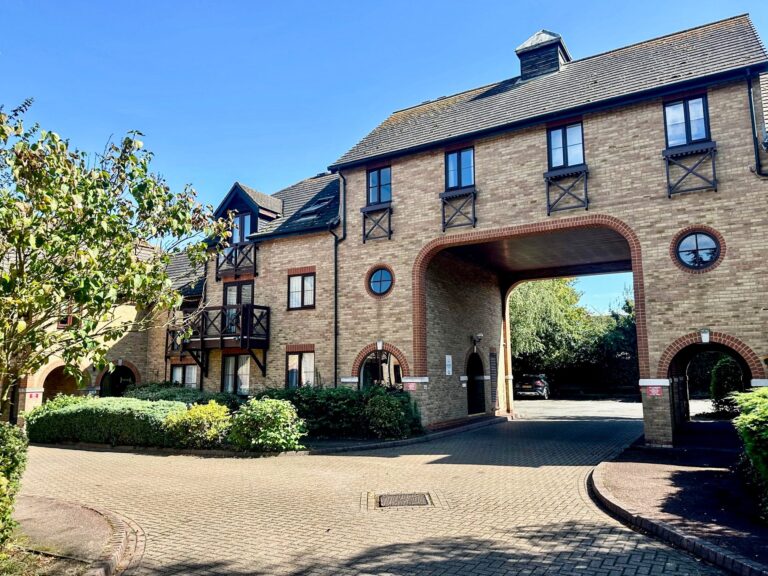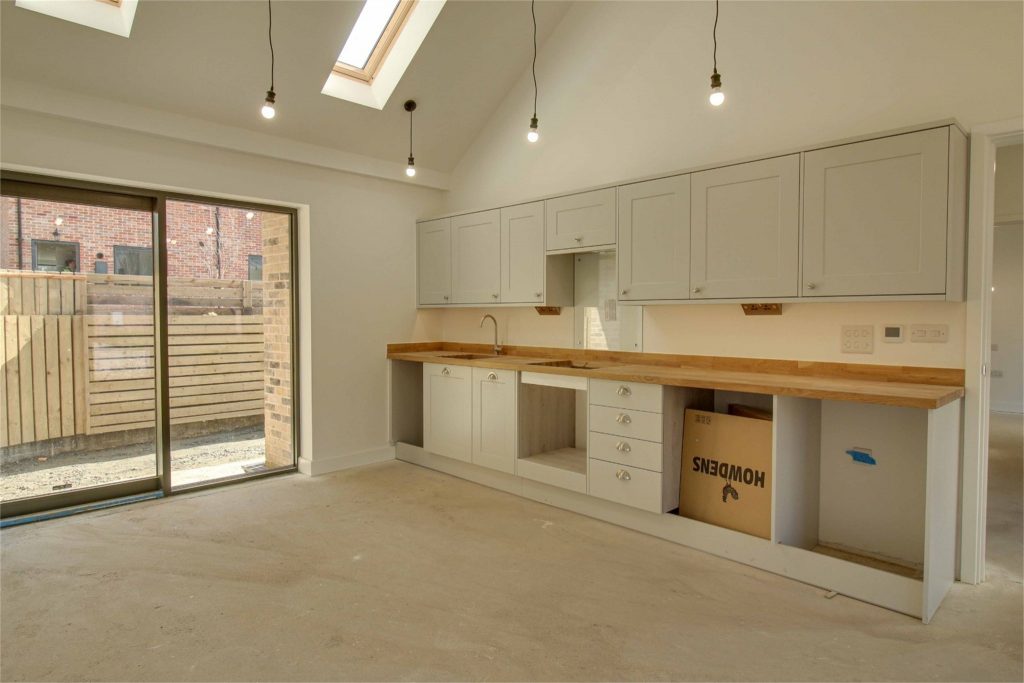
For Sale
#REF 29228053
£229,950
Lawrence Moorings 20 Sheering Mill Lane, Sawbridgeworth, Essex, CM21 9PE
- 1 Bedrooms
- 1 Bathrooms
- 1 Receptions
#REF 23479703
Eastwick Road, Gilston
Entrance
Front Door
Contemporary front door giving access to:
Entrance Hall
With a door giving access to:
Utility Room
6' 6" x 4' (1.98m x 1.22m) with a gas boiler, electrics, under floor heating, pipework, space for washing machine?, Velux window, under floor heating.
Downstairs W.C.
Comprising a Porcelanosa wall mounted w.c. with a concealed button flush cistern, wall mounted Porcelanosa sink with a monobloc mixer tap, under floor heating.
Kitchen/Dining/Family/Living Room
16' 2" x 12' 4" (4.93m x 3.76m) with two double glazed windows to front, set of double glazed sliding patio doors to rear, two further Velux windows.
Kitchen Area
Comprising an inset stainless steel sink with a stainless steel tap above and cupboard beneath, further range of base and eye level units with a solid wooden worktop and wooden upstand surround, inset oven and hob, integrated slimline dishwasher, integrated low level fridge and freezer, under floor heating, vaulted ceiling.
Bedroom
16' 2" x 10' 2" (4.93m x 3.10m) with a double glazed window to front, sliding patio doors to rear, vaulted ceiling, under floor heating, door giving access to:
En-Suite Bathroom
Comprising a panel enclosed bath with a mixer tap, shower attachment and folding shower screen, concealed cistern Porcelanosa button flush w.c., wall mounted Porcelanosa wash hand basin with a monobloc tap, part tiled walls, extractor fan, large double glazed window, Velux window to ceiling, low voltage downlighting, under floor heating.
Outside
A small courtyard garden to the rear and courtyard parking to the front.
Local Authority
To be confirmed.
Why not speak to us about it? Our property experts can give you a hand with booking a viewing, making an offer or just talking about the details of the local area.
Find out the value of your property and learn how to unlock more with a free valuation from your local experts. Then get ready to sell.
Book a valuation
Lorem ipsum dolor sit amet, consectetuer adipiscing elit. Donec odio. Quisque volutpat mattis eros.
Lorem ipsum dolor sit amet, consectetuer adipiscing elit. Donec odio. Quisque volutpat mattis eros.
Lorem ipsum dolor sit amet, consectetuer adipiscing elit. Donec odio. Quisque volutpat mattis eros.