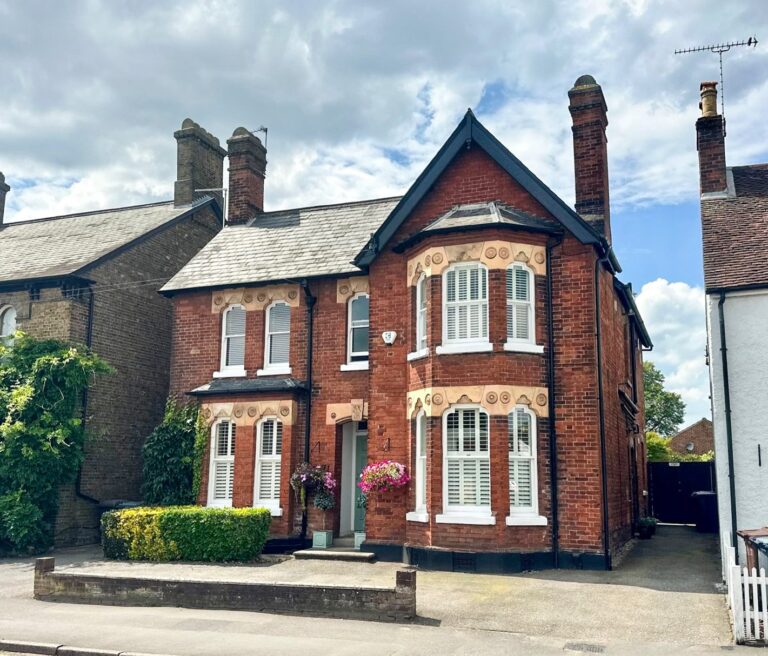
For Sale
#REF 27978309
£375,000
71a London Road, Sawbridgeworth, Hertfordshire, CM21 9JJ
- 2 Bedrooms
- 1 Bathrooms
- 2 Receptions
#REF 26993160
Eastwick Road, Gilston
3 Pole Hole Farm is of a high standard with a contemporary finish and offers a fully fitted kitchen/living area with hidden utility room, ground floor main bedroom with en-suite, further shower room and a large first floor bedroom. The property also has the added benefit of a south facing garden, courtyard parking and a 10 year NHBC guarantee.
Front Door
Contemporary front door giving access to:
Entrance Hall
With a staircase rising to the first floor, door giving access to:
Ground Floor Shower Room
Comprising a button flush wall mounted w.c., wall mounted wash hand basin, shower cubicle with a thermostatically controlled shower, low voltage downlighting, extractor fan.
Open Plan Kitchen/Family Room
18' 6" x 15' 10" (5.64m x 4.83m) with an impressive vaulted ceiling, huge full height window to front, sliding patio doors to rear. The kitchen comprises an inset stainless steel sink with a stainless steel mixer tap above and cupboard beneath, further range of base and eye level units with a contemporary worktop over and splashback surround, integrated hob with oven beneath and extractor above, space for dishwasher, integrated fridge/freezer, downlighting, under floor heating, concealed double opening doors giving access through to:
Utility/Boiler Room
7' 8" x 4' 2" (2.34m x 1.27m) comprising an Ideal combi boiler, manifolds for under floor heating controls, electrics, space for washing machine.
Bedroom 1
18' 4" x 9' 0" (5.59m x 2.74m) with a vaulted ceiling, low voltage downlighting, large double glazed window to front, double glazed, double opening door to rear, door giving access through to:
En-Suite Bathroom
Comprising a panel enclosed bath with a mixer tap, shower attachment and folding shower screen, concealed cistern Porcelanosa button flush w.c., wall mounted Porcelanosa wash hand basin with a monobloc tap, part tiled walls, extractor fan, opaque double glazed window to rear, low voltage downlighting, under floor heating.
First Floor
Bedroom 2
13' 10" x 13' 0" (4.22m x 3.96m) with two large double glazed Velux windows to rear, bank of built-in eaves storage cupboards to each side with sliding doors, double panelled radiator, low voltage downlighting.
Outside
Local Authority
To be confirmed
Viewing
Strictly by appointment with WRIGHT & CO
Why not speak to us about it? Our property experts can give you a hand with booking a viewing, making an offer or just talking about the details of the local area.
Find out the value of your property and learn how to unlock more with a free valuation from your local experts. Then get ready to sell.
Book a valuation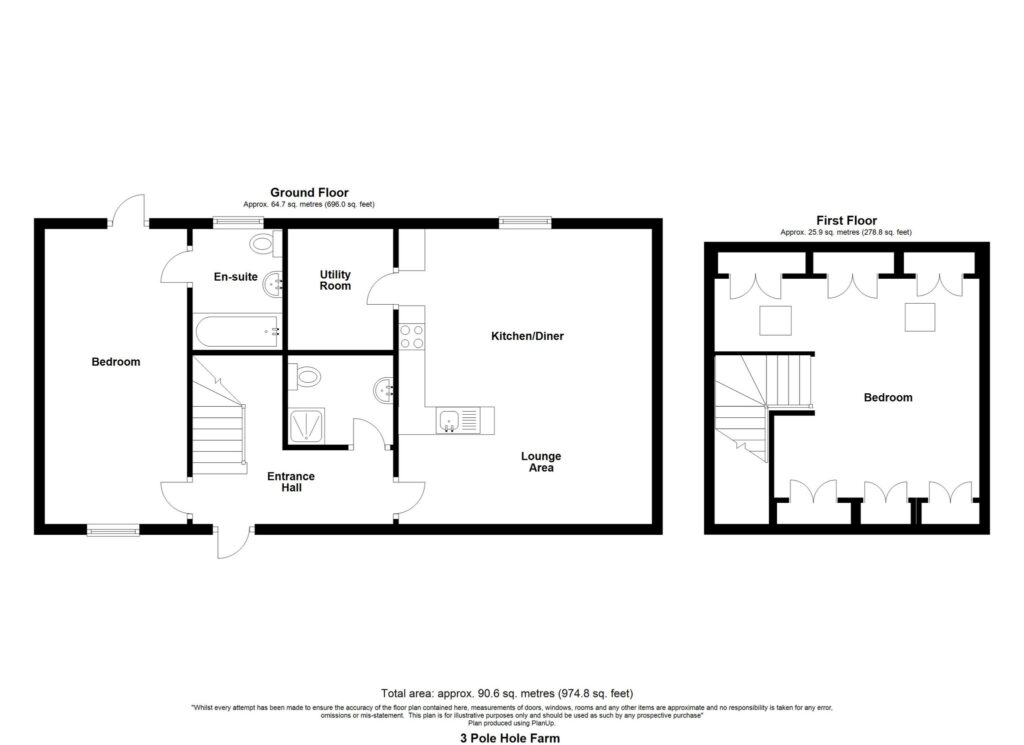
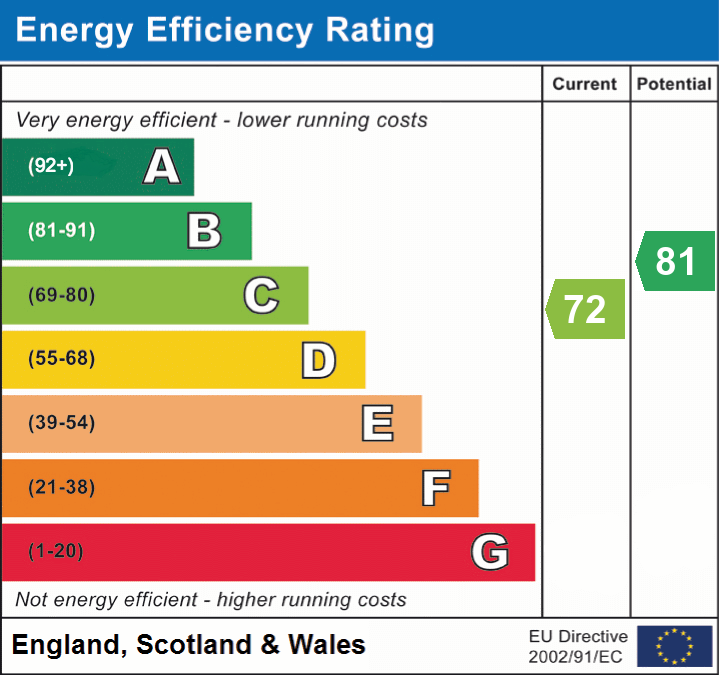
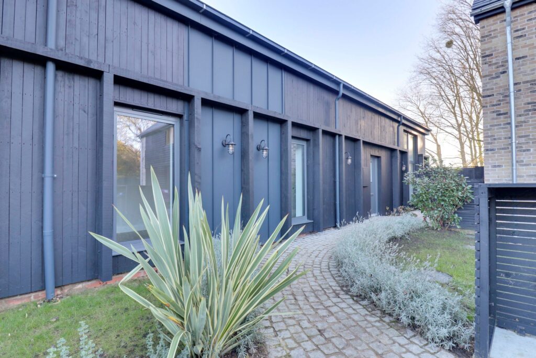
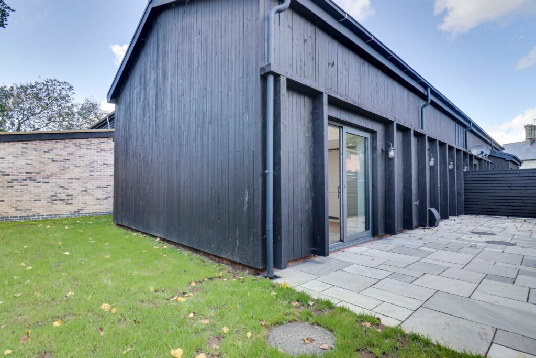

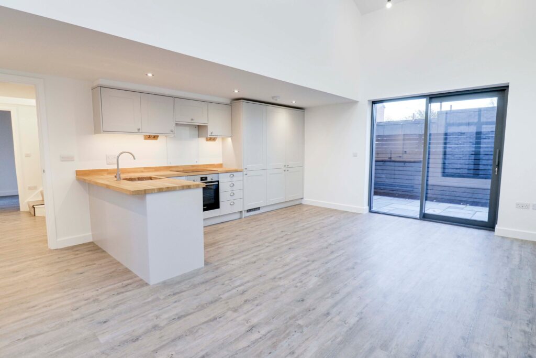

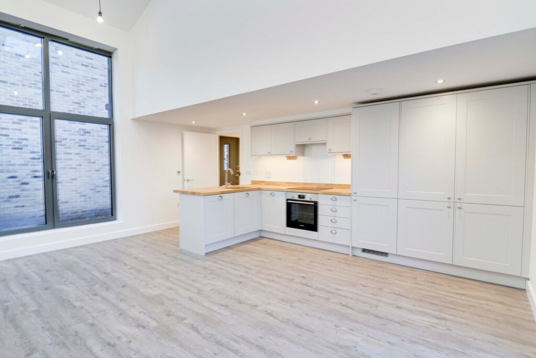
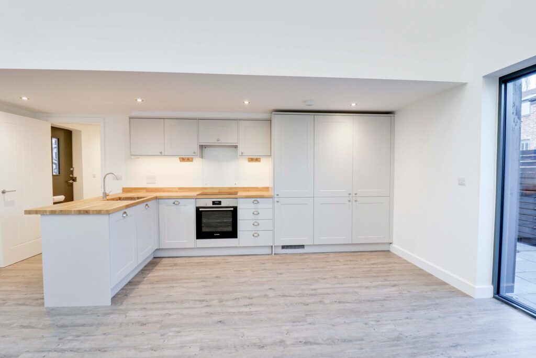
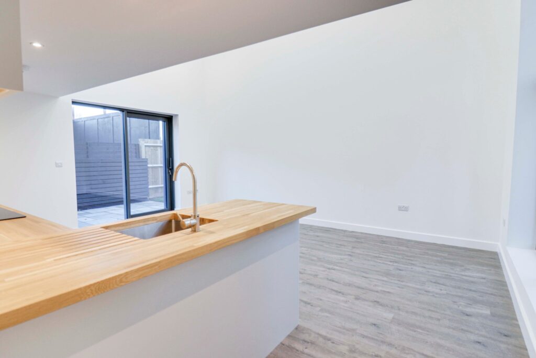
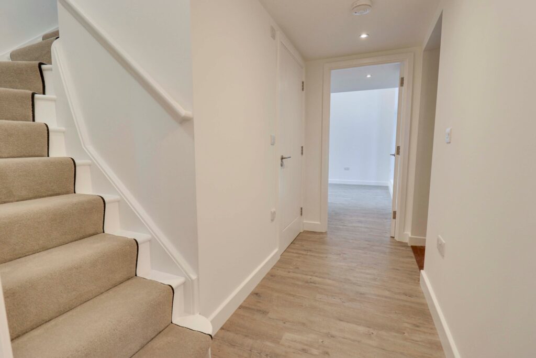
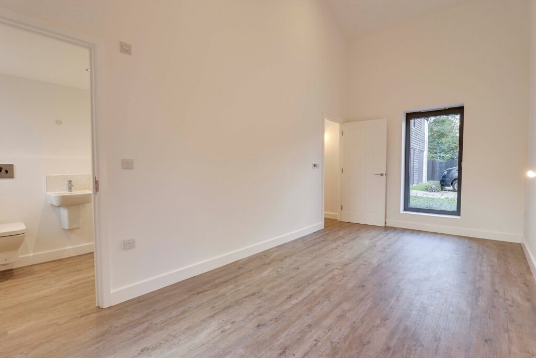
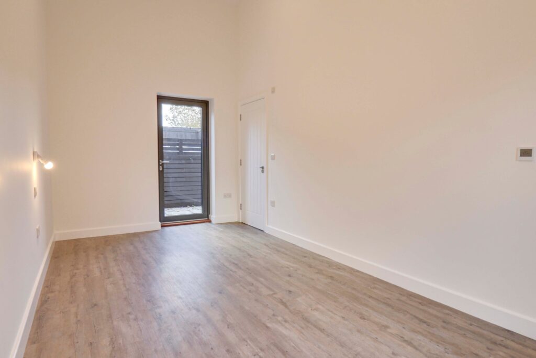
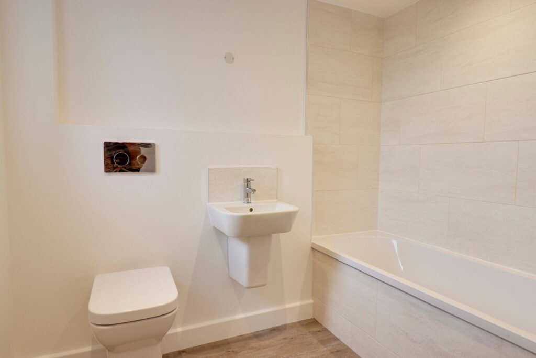
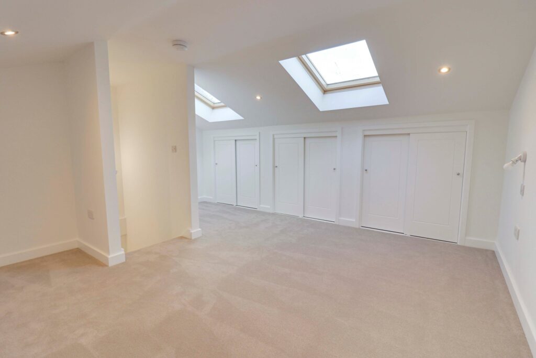
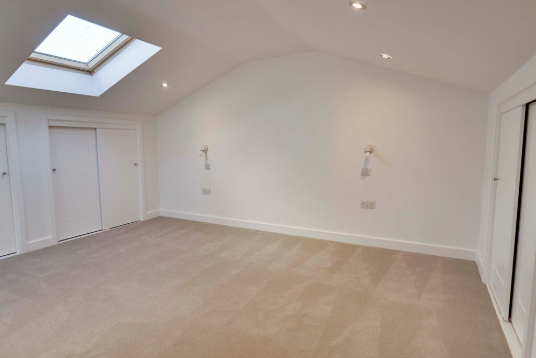
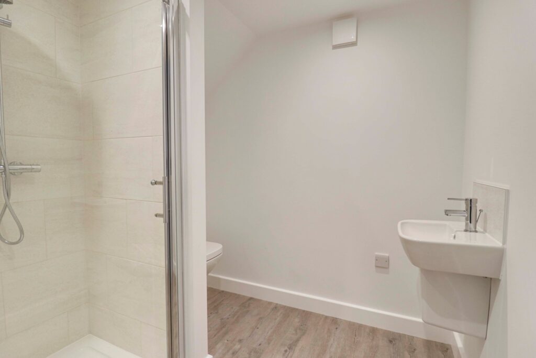
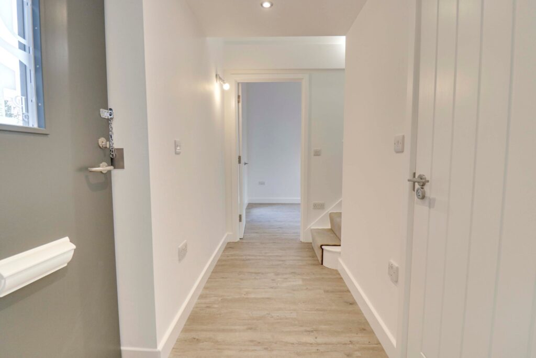
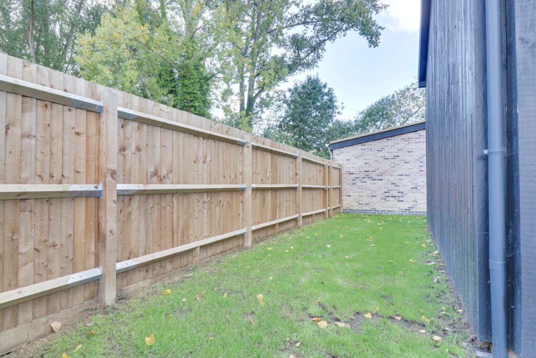
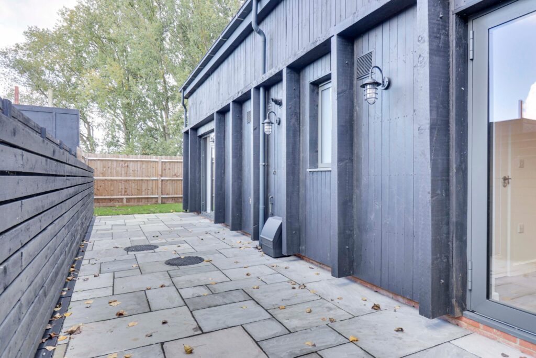
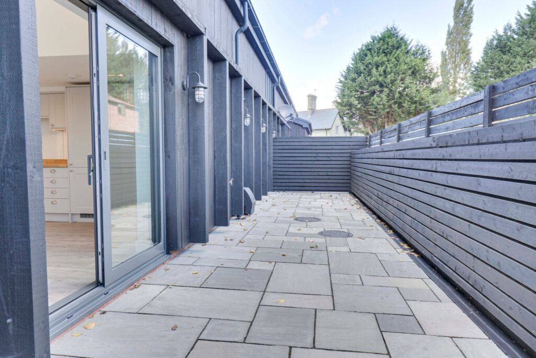
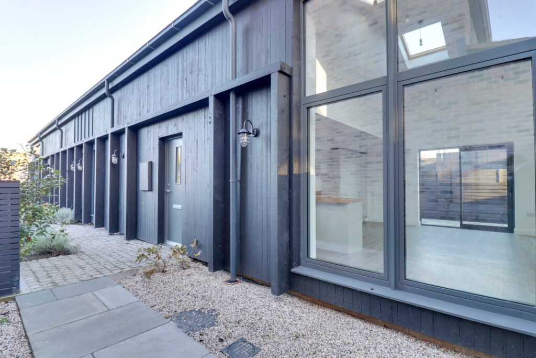
Lorem ipsum dolor sit amet, consectetuer adipiscing elit. Donec odio. Quisque volutpat mattis eros.
Lorem ipsum dolor sit amet, consectetuer adipiscing elit. Donec odio. Quisque volutpat mattis eros.
Lorem ipsum dolor sit amet, consectetuer adipiscing elit. Donec odio. Quisque volutpat mattis eros.