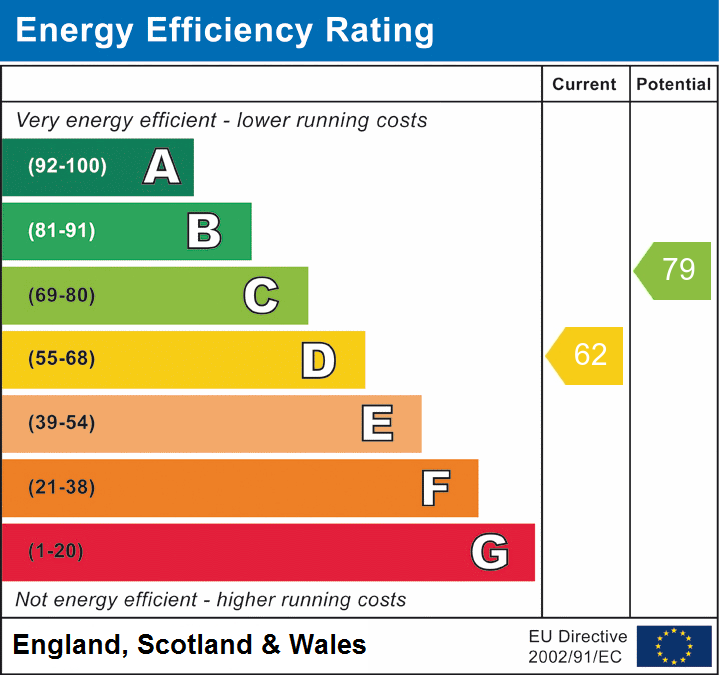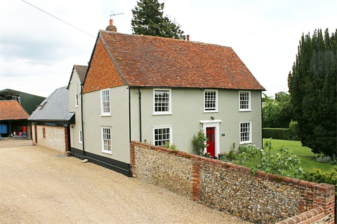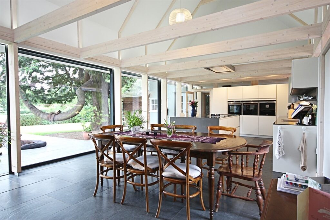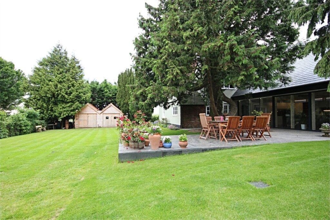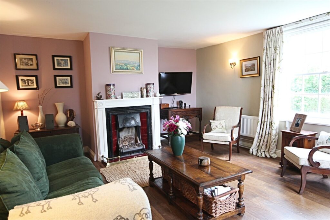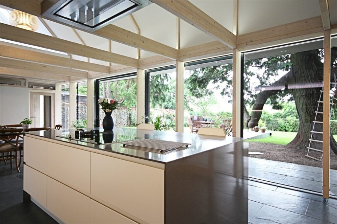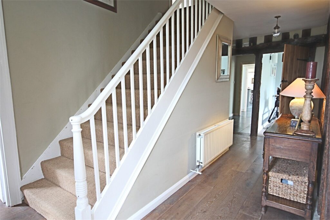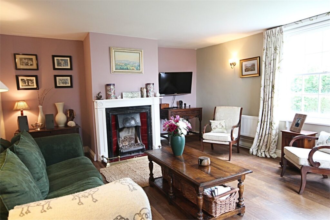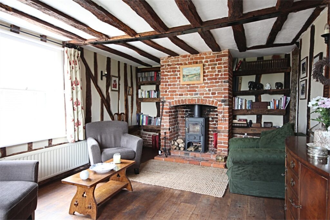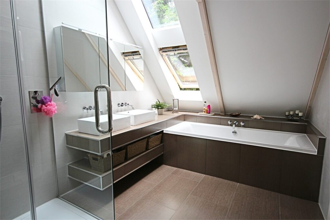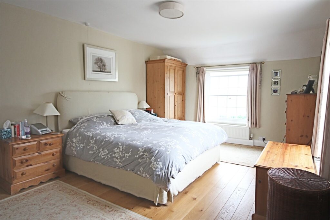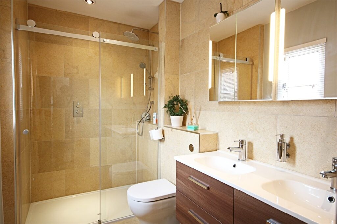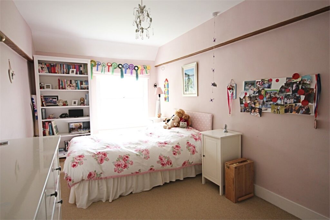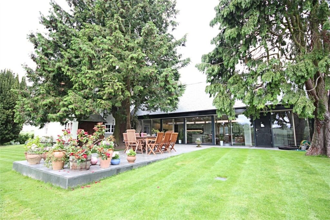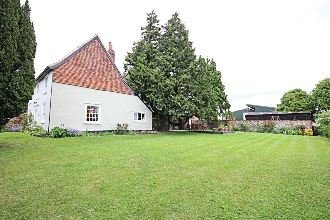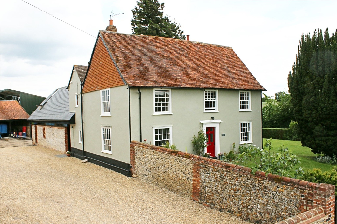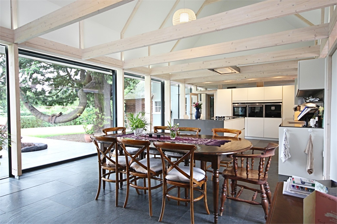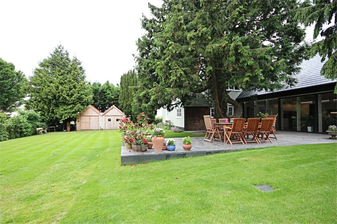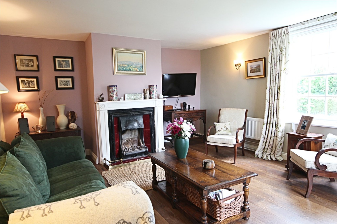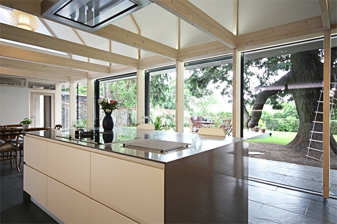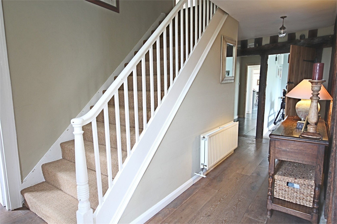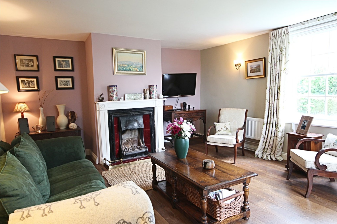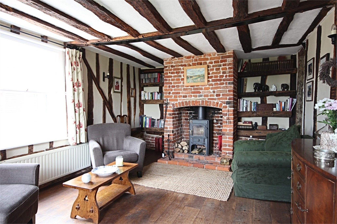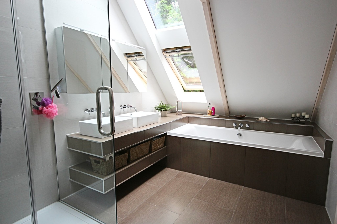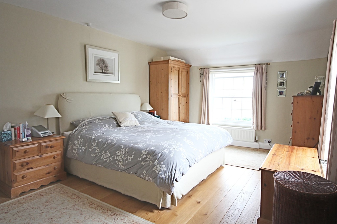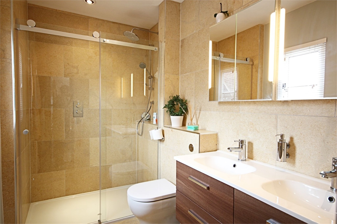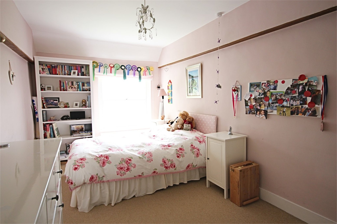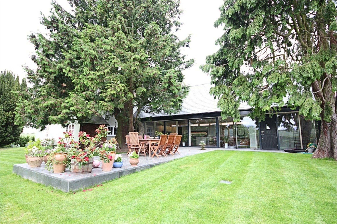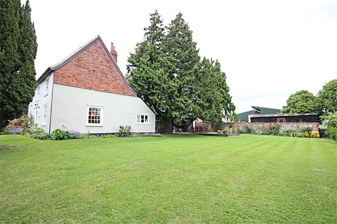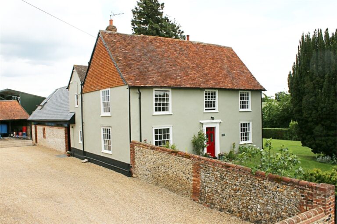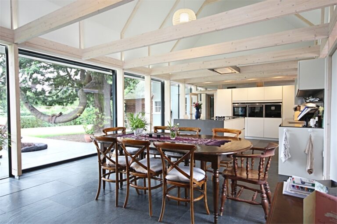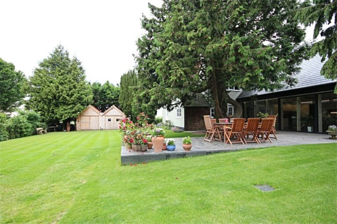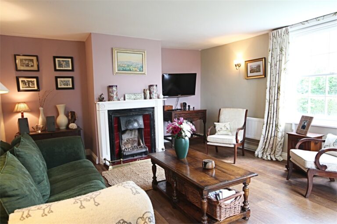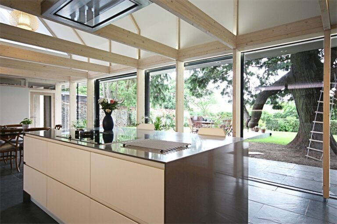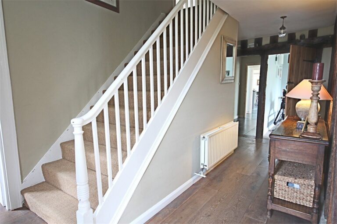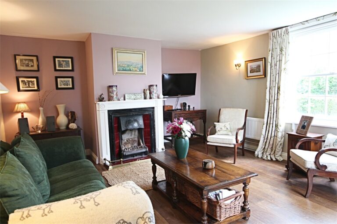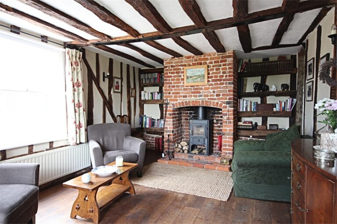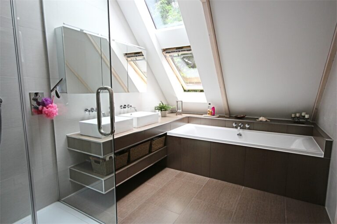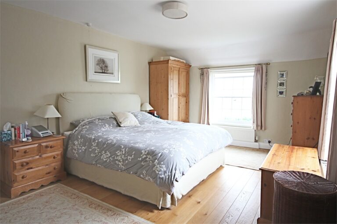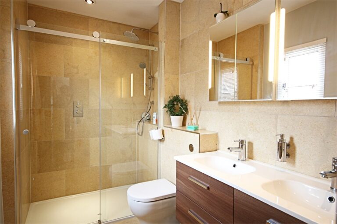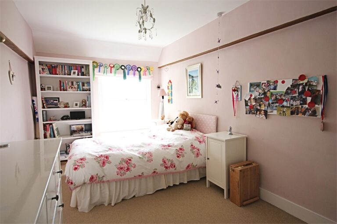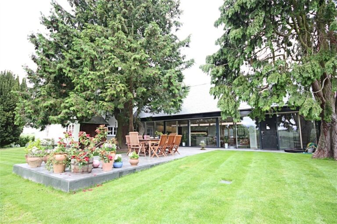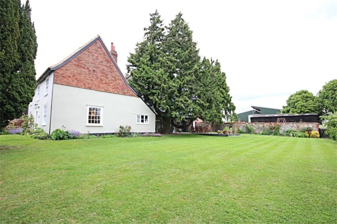#REF 25472923
£2,895 pcm
Dunmow Road, Thaxted, Dunmow
Key features
- 4/5 Bed Family Home
- Well Appointed
- Unfurnished
- Period & Contemporary Living
- Rent Includes Gardener *
- Available Now
Full property description
A well-appointed four/five bedroom family home providing period and contemporary living, only a short distance from Thaxted. The property comprises magnificent kitchen/breakfast/dining room, rear lobby area, ground floor shower room and bedroom five to mezzanine floor. The original part of the house comprises utility room, playroom, two further reception rooms, four bedrooms to the first floor with family bathroom and luxury en-suite to master, large rear garden and ample parking. Available NOW.
Entrance
Side Entrance Looby Area
With full height window to side, slate flooring, full height glazed wall to rear giving views to the garden, glazed door to kitchen/breakfast area, glazed door with access to lobby area leading to the original part of the house, twin sliding doors to useful shelving and storage area ideal for coats and shoes
Magnificent Kitchen/Breakfast/Dining Area
31’2 x 16’0 – with 18’10 vaulted ceiling height, exposed timbers and brickwork, original windows to front, borrowed light, one wall is purely of glass with large sliding door giving level access to the outside patio
Kitchen Area – with a range of contemporary base and eye level units with granite worktops, 1 & ¼ butler sink with mixer tap, under unit lighting, coloured glass splashbacks, 4-ring ceramic hob with single gas burner, stainless steel extractor to ceiling, twin Siemens cookers with coffee machine and warming plate under, breakfast bar for four, range of low voltage spotlighting, large integrated fridge, under counter integrated freezer, integrated dishwasher, natural slate flooring, under floor heating
Rear Lobby Area
With stable door to front, range of built-in storage cupboards with sliding shelves to front, stable door to rear, spiral staircase to first floor area, natural slate flooring, under floor heating, borrowed light, exposed timbers
Downstairs Shower Room
With fully tiled oversize shower cubicle, borrowed light, chrome heated towel rail, contemporary wash hand basins with mixer taps set into a vanity unit with drawers under, flush wc, fully tiled walls, low voltage spotlighting, natural slate flooring, useful corner storage cupboard with storage and wash hand basin
Bedroom 5/Guest Suite
15’2 x 13’4 with glazed wall with views down to kitchen/breakfast/area, twin velux full height windows to ceiling, double panelled radiator, exposed timbers, fitted carpet
Agents Note: This area is accessed by the spiral staircase just off the lobby area and would make ideal guest accommodation
Rear Lobby (Main House)
With exposed original timbers, natural stone flooring, oak door with access to utility room
Utility Room
12’4 x 7’0 with a range of matching base and eye level units with solid wood worktops, recess and plumbing for tumble drier, washing machine, fridge freezer and chest freezer, butler sink with mixer tap, window to front, cupboard housing boiler, chrome heated towel rail, spotlighting to ceiling, natural slate flooring
Main Entrance Hall
With exposed timbers, original front door with obscure glazing, carpeted staircase to first floor, engineered oak flooring, double panelled radiator, under stairs cupboard
Sitting Room
18’5 x 13’2 with windows on two aspects, feature fireplace with ornate surround, wall mounted lighting, two double panelled radiators, engineered oak flooring
Reception Room 2
19’5 x 12’5 with exposed timbers to walls and ceiling, feature brick fireplace with cast iron wood burning stove, windows on two aspects, double panelled radiator, engineered oak flooring.
This room could be ideally used as a 2nd sitting room or snug
Playroom/TV Room
18’0 x 9’8 with windows on two aspects, French doors giving access to rear, fireplace with oak bressumer, double panelled radiator, fitted carpet, wall mounted lighting, exposed timbers to ceiling
First Floor Landing
With access to loft, single panel radiator, good sized storage cupboards with mirror fronted sliding doors
Recently Renovated Family Bathroom
With oversize shower cubicle, large bath, his and hers sinks with mixer taps, mirrors and lights above, glazed velux window to side, contemporary flush wc, chrome heated towel rail, extractor, low voltage spotlighting, tiled flooring
Master Bedroom
17’0 x 11’8 with windows on two aspects, two double panelled radiators, oak flooring, original fireplace, useful storage cupboard, opening and door to en-suite
Recently Renovated En-suite
With contemporary fitted suite, oversize shower cubicle, tiled walls, flush wc, his and hers sinks with mixer taps, mirror fronted cupboards with lights, window to side, chrome heated towel rail, underfloor heating, tiled flooring
Bedroom 2
14’0 x 10’4 with window to rear, double panelled radiator, freestanding storage cupboards (to remain), fitted carpet
Bedroom 3
16’0 x 8’10 with window to front, double panelled radiator, original fireplace, storage cupboard, fitted carpet
Bedroom 4
12’2 x 11’4 with window to front, single panel radiator, built-in storage cupboard, fitted carpet
Rear Garden
100’ x 60’ approx. – enclosed by hedging and flint walls, mainly laid to lawn, established tree borders, patio area ideal for outside entertaining, wooden shed at rear of garden for storage of lawn mowers, bikes etc, outside lighting and water
Front Garden
Enclosed by fencing
Parking
To the side of the property is a gravel drive area which provides parking this provides ample parking for up to seven cars
General
Parking
To the side of the property is a gravel drive area which provides parking this provides ample parking for up to seven cars
Local Authority:
Uttlesford District Council
(Band F £2,669.00 2021)
Viewing:
Strictly by appointment with WRIGHT & CO RENTALS
AGENTS NOTE
The rent is to include a gardener to tend to the flower boarders and cut hedges quarter yearly and the tenants are still required to cut the grass and remove cuttings from the property
Agent:
Open 7 days
Whilst reasonable care is taken to ensure that the information contained on this website is accurate, we cannot guarantee its accuracy and we reserve the right to change the information on this website at any time without notice. The details on this website do not form the basis of a tenancy agreement.
Interested in this property?
Why not speak to us about it? Our property experts can give you a hand with booking a viewing, making an offer or just talking about the details of the local area.
Have a property to sell?
Find out the value of your property and learn how to unlock more with a free valuation from your local experts. Then get ready to sell.
Book a valuationWhat's nearby?
Directions to this property
Print this page
Use one of our helpful calculators
Stamp duty calculator
Stamp duty calculator
