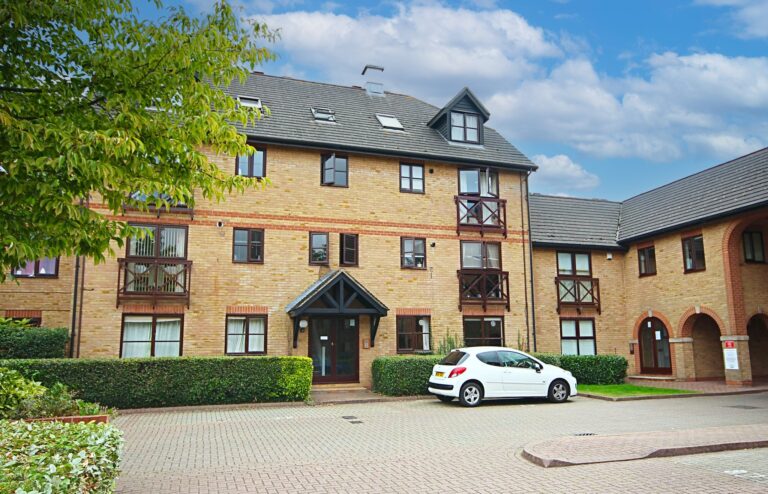
For Sale
#REF
£209,950
32 Lawrence Moorings, Herts, Sawbridgeworth, CM21 9PE
- 1 Bedrooms
- 1 Bathrooms
- 1 Receptions
Copper Court, Sawbridgeworth
Folio: 15783 A spacious one bedroom ground floor apartment which has been improved by the owners with a private balcony and a share of the freehold. This spacious one bedroom apartment is beautifully presented and benefits from a private balcony and a share of the freehold. The property offers a large sitting room with doors leading to balcony, modern kitchen and bathroom plus a double bedroom with a built-in wardrobe. Outside there is underground allocated parking plus visitors parking. In brief, the accommodation comprises:
Communal Entrance Hall
With security entry door, composite door leading through into:
Entrance Hall
With wooden laminate flooring, wall mounted electric heater, spacious storage cupboard housing consumer unit and an unvented cylinder for hot water and extra room for shoes and coats etc.
Modern Kitchen
9' 8" x 6' 6" (2.95m x 1.98m) comprising matching base and eye level units with a worktop over and complementary tiled surrounds, four ring electric hob with oven and grill beneath and extractor hood and light above, 1½ bowl single drainer sink, recess and plumbing for washing machine, position for fridge/freezer, wooden laminate flooring, double glazed window to front.
Sitting Room
17' 10" x 12' 4" (5.44m x 3.76m) a spacious room with French doors opening on to and enclosed balcony which is ideal for a small table and chairs, wall mounted electric heater, wooden laminate flooring, TV aerial point, telephone point, door leading through into:
Hallway
With wooden laminate flooring, double glazed window to front, airing cupboard housing an immersion cylinder and shelving, leading through into:
Bedroom
12' 2" x 10' 6" (3.71m x 3.20m) with a double glazed window to side, wall mounted electric heater, built-in wardrobe with hanging rail and shelving.
Bathroom
Comprising a panel enclosed bath with hot and cold taps, thermostatically controlled shower, tiled surrounds and glass shower screen, extractor fan, cistern enclosed flush WC, wash hand basin with storage beneath, tiled splashback, fitted mirror, heated towel rail, double glazed window to side, tile effect vinyl flooring.
Outside
There are landscaped communal gardens.
Parking
One allocated space in the underground car park plus visitors parking.
Lease
Approximately 942 years remaining.
Maintenance/Service Charge
Approximately £1,600 per annum.
Agents Note
The property has a share of the freehold
Local Authority
East Herts District Council
Band ‘B’
Viewing:
Strictly by appointment with WRIGHT & CO
Why not speak to us about it? Our property experts can give you a hand with booking a viewing, making an offer or just talking about the details of the local area.
Find out the value of your property and learn how to unlock more with a free valuation from your local experts. Then get ready to sell.
Book a valuation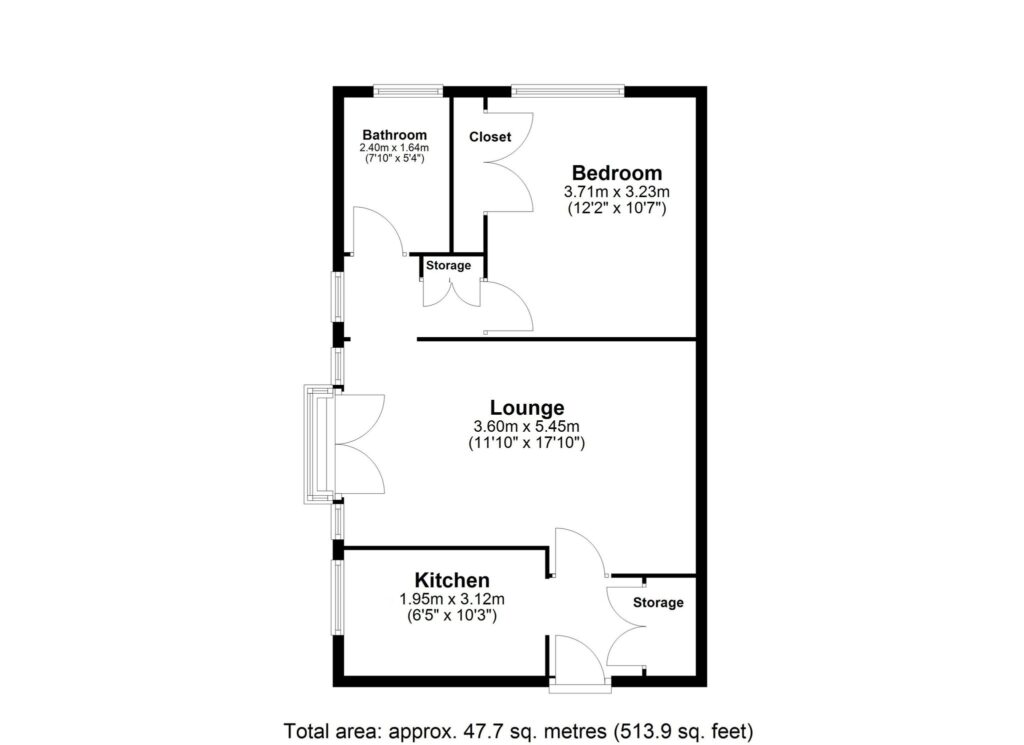
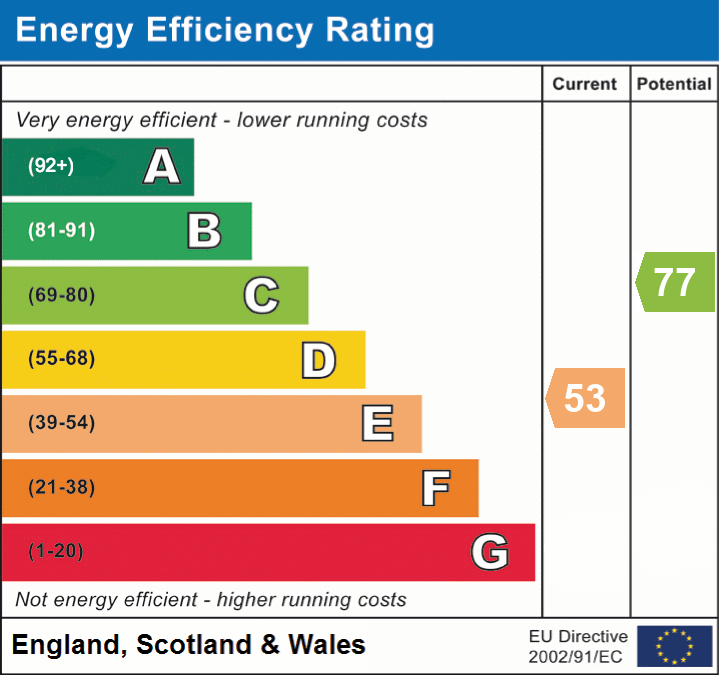
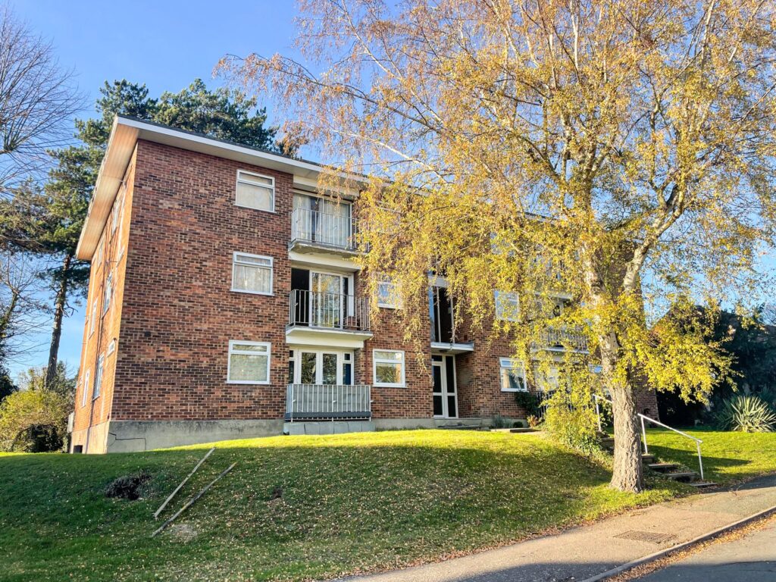
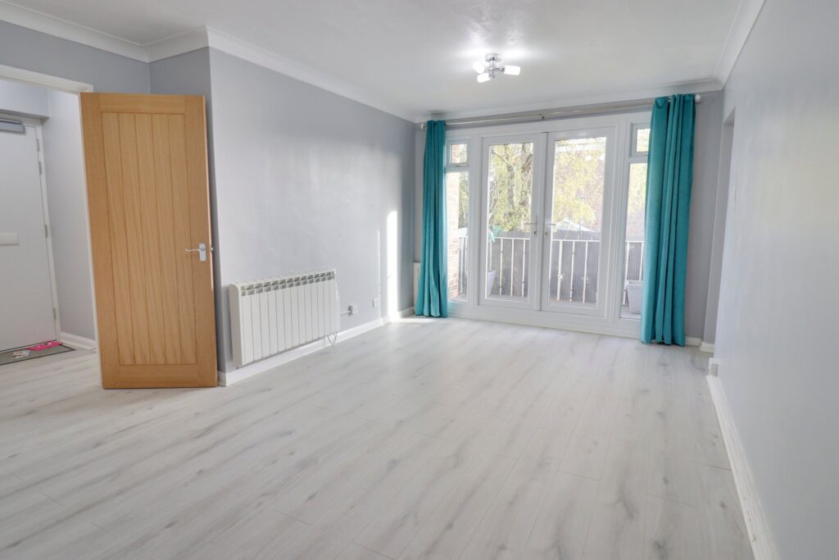
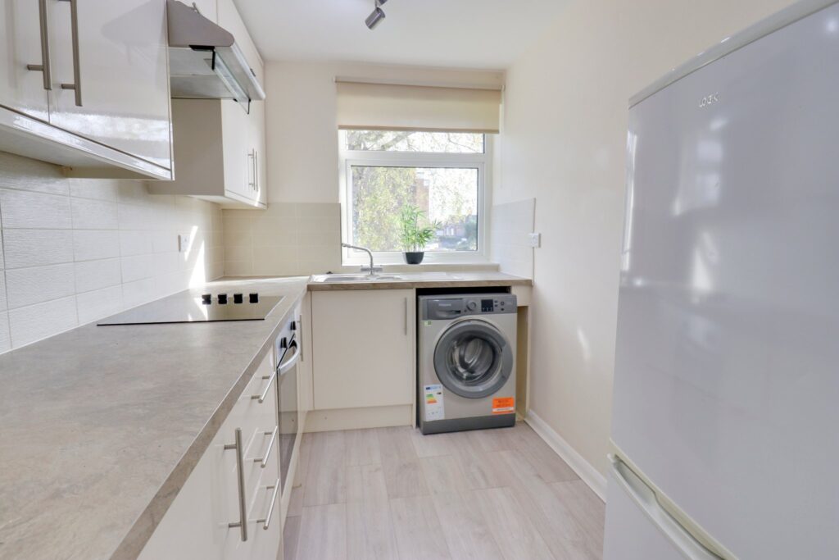
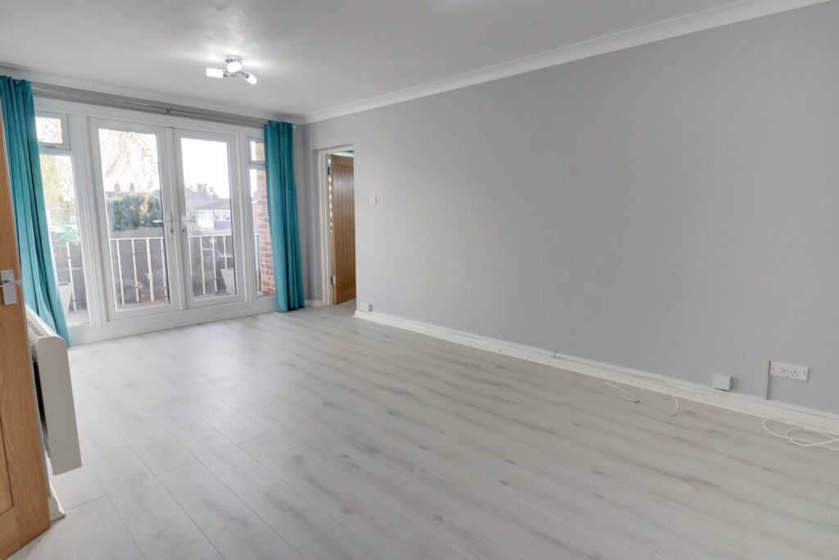
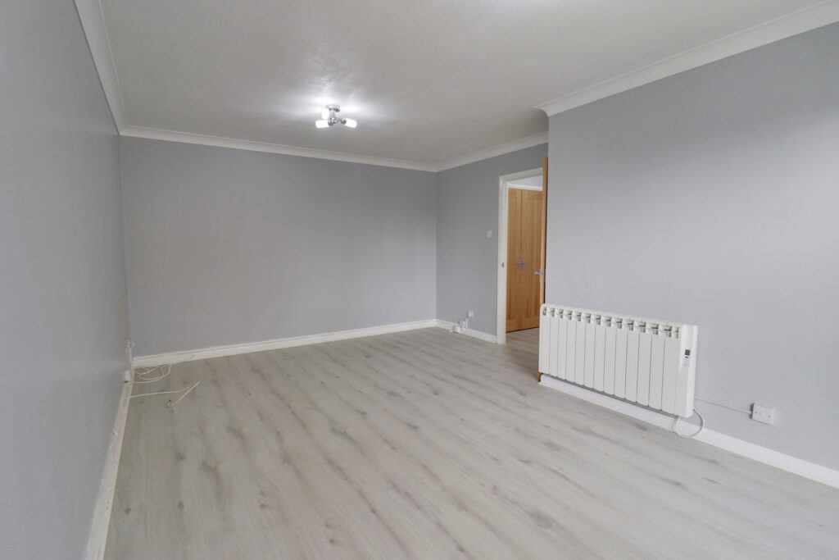
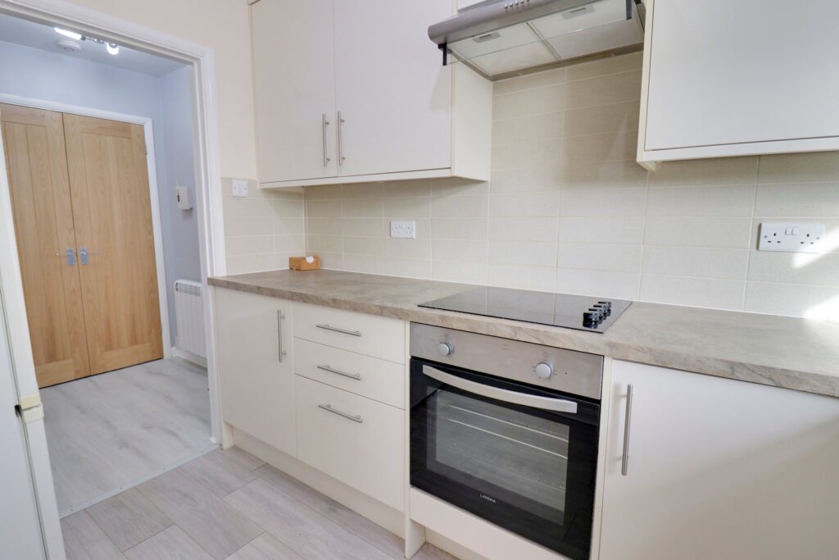
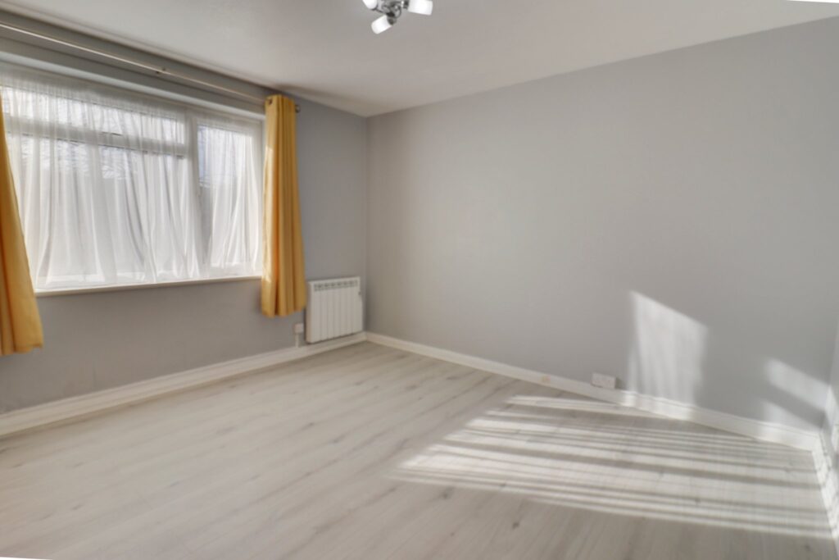
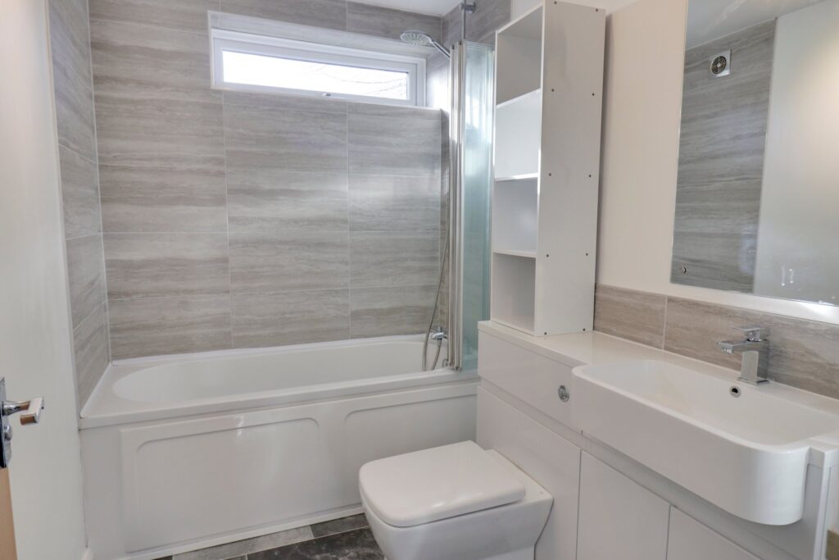
Lorem ipsum dolor sit amet, consectetuer adipiscing elit. Donec odio. Quisque volutpat mattis eros.
Lorem ipsum dolor sit amet, consectetuer adipiscing elit. Donec odio. Quisque volutpat mattis eros.
Lorem ipsum dolor sit amet, consectetuer adipiscing elit. Donec odio. Quisque volutpat mattis eros.