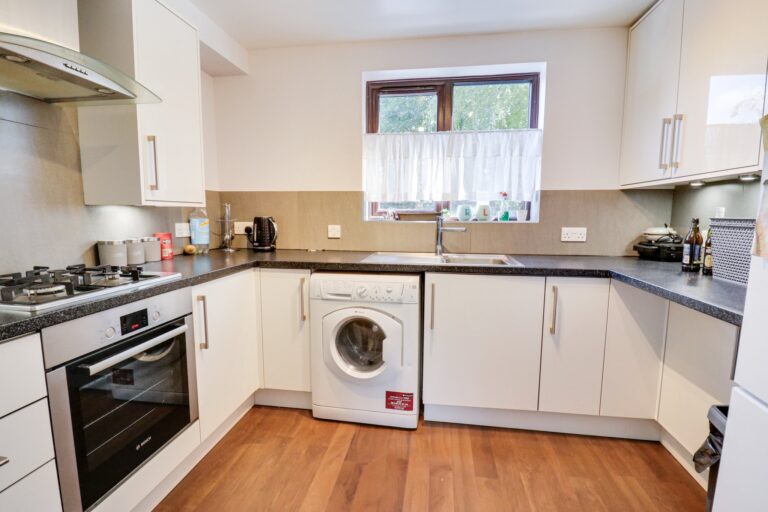
For Sale
#REF 29228053
£229,950
Lawrence Moorings 20 Sheering Mill Lane, Sawbridgeworth, Essex, CM21 9PE
- 1 Bedrooms
- 1 Bathrooms
- 1 Receptions
#REF 24645325
Copper Court, Sawbridgeworth
Entrance
Communal Entrance
Double glazed entry door giving access to entrance hall, wooden panelled front door giving access to:
Internal Entrance Hall
With a door giving access to a large storage cupboard, cupboard housing an electric fuse board, radiator, fitted carpet.
Modern Kitchen
9' 10" x 6' 6" (3.00m x 1.98m) comprising a single bowl, single drainer stainless steel sink with mixer tap above and cupboard under, further range of base and eye level units with a rolled edge worktop over and a complementary tiled surround, integrated four ring electric hob with an electric oven beneath and stainless steel extractor hood above, cupboard housing gas boiler, recess for freestanding fridge/freezer, recess and plumbing for washer/dryer, large double glazed window to rear with views onto communal gardens, tiled flooring.
Large Living/Dining Room
18' x 12' 4" (5.49m x 3.76m) with double glazed sliding doors giving access to a private balcony, two radiators, t.v. aerial point, telephone point, wooden effect flooring, doorway through to:
Internal Hallway
With a double glazed window to side, door giving access to airing cupboard housing a lagged copper cylinder supplying domestic hot water, door giving access to bathroom, door giving access to:
Bedroom
12' 2" x 11' (3.71m x 3.35m) with a large double glazed window to side, radiator, door giving access to a built-in wardrobe, telephone point, fitted carpet.
Shower Room
Comprising a free standing shower with a wall mounted Trident electric shower, button flush w.c., pedestal wash hand basin, radiator, double glazed window to side, tiled walls and flooring.
Outside
Outside the property there are mature landscaped communal garden areas which are mainly laid to lawn with a selection of mature shrubs and trees.
Parking
Underground parking with allocated spaces plus visitors spaces.
Maintenance
Approximately £1,000 per annum.
Ground Rent
Approximately £25 per annum.
Lease
Approximately 975 years remaining (each individual flat owns a share of the freehold).
Local Authority
East Herts District Council
Band ‘B’
Why not speak to us about it? Our property experts can give you a hand with booking a viewing, making an offer or just talking about the details of the local area.
Find out the value of your property and learn how to unlock more with a free valuation from your local experts. Then get ready to sell.
Book a valuation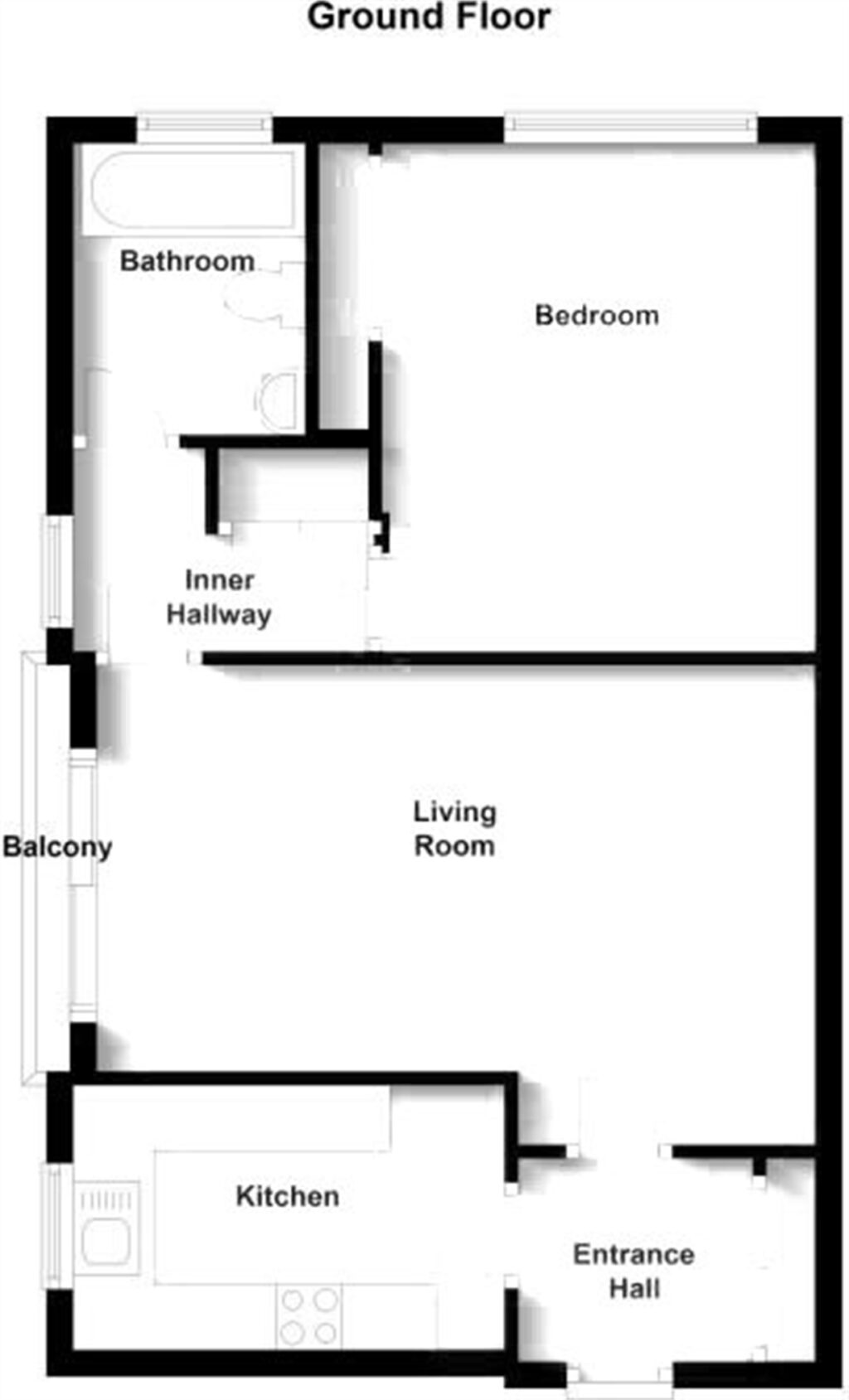
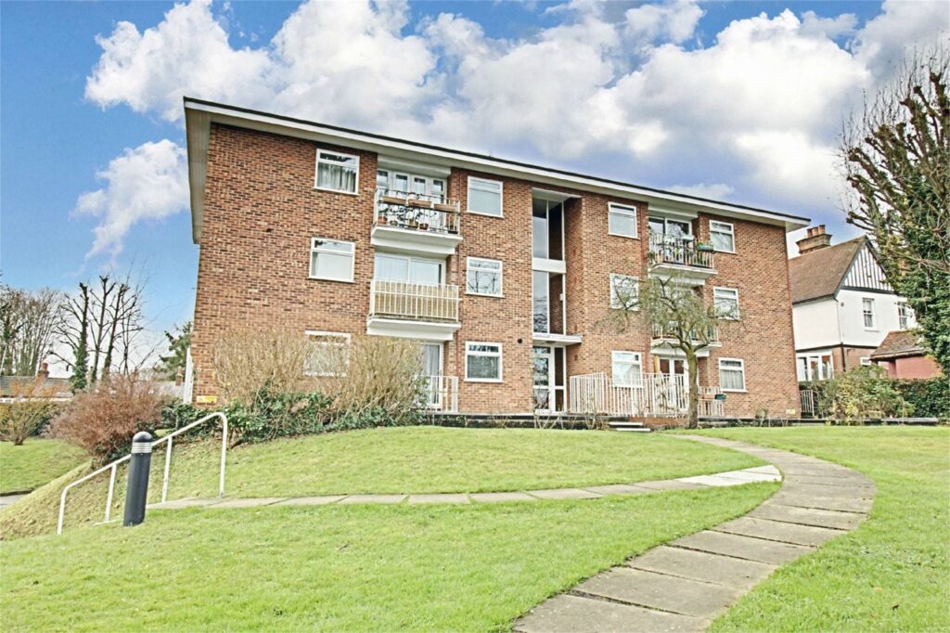
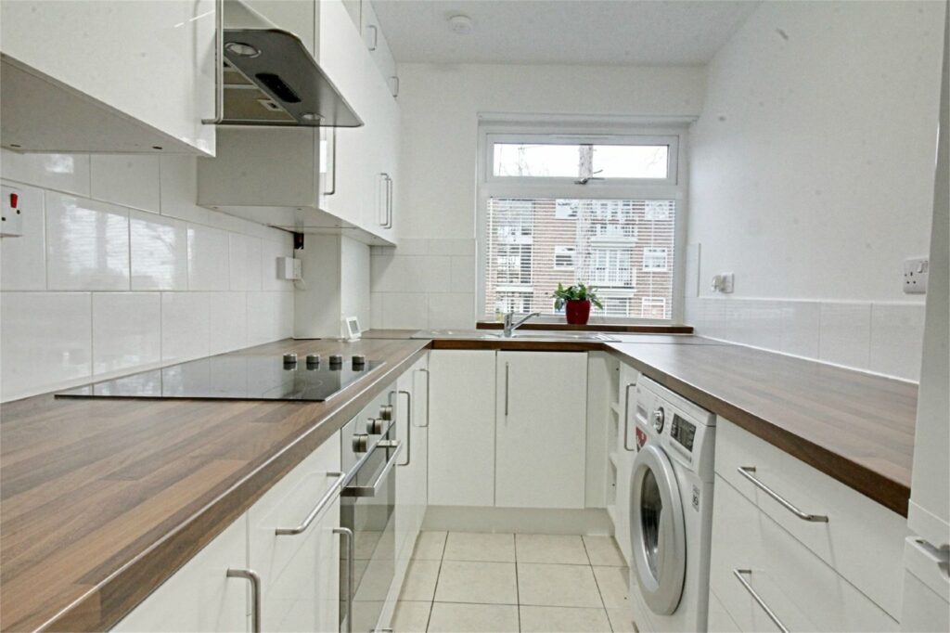
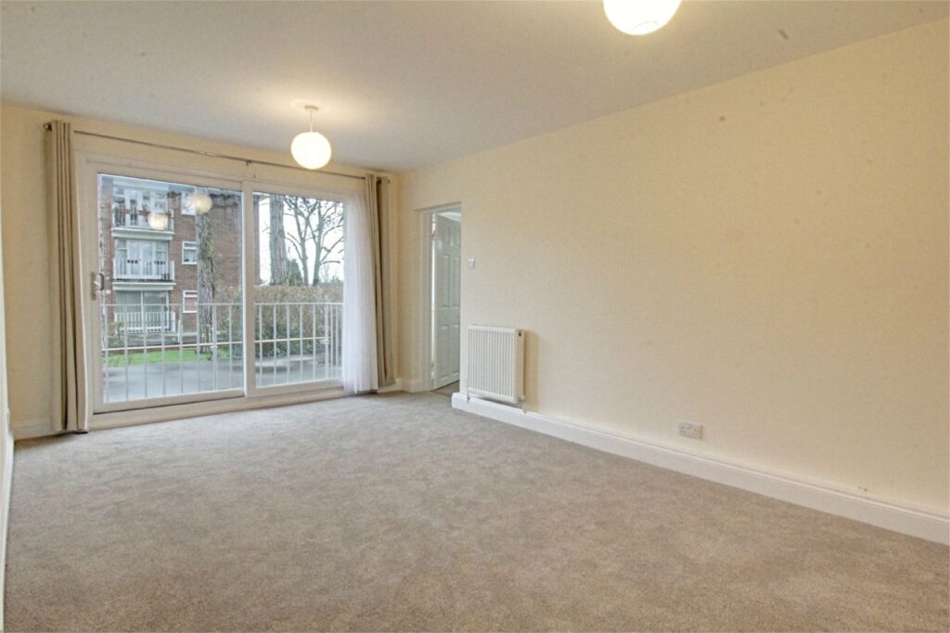
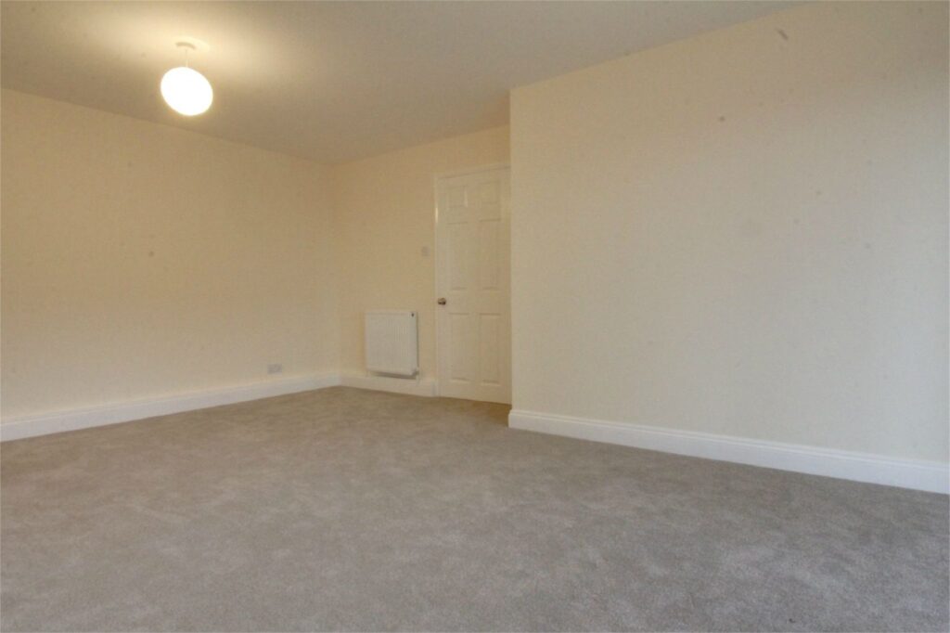
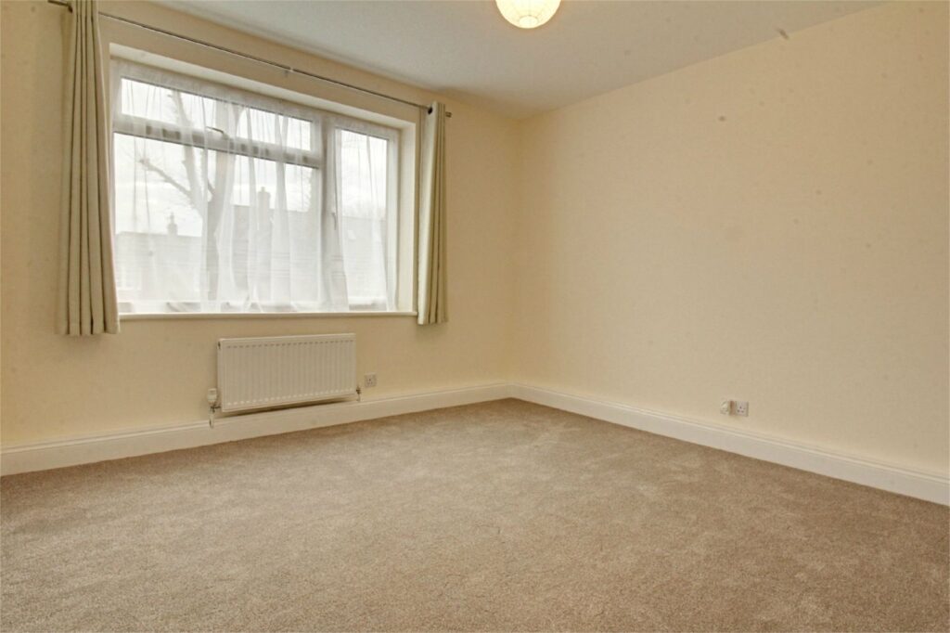
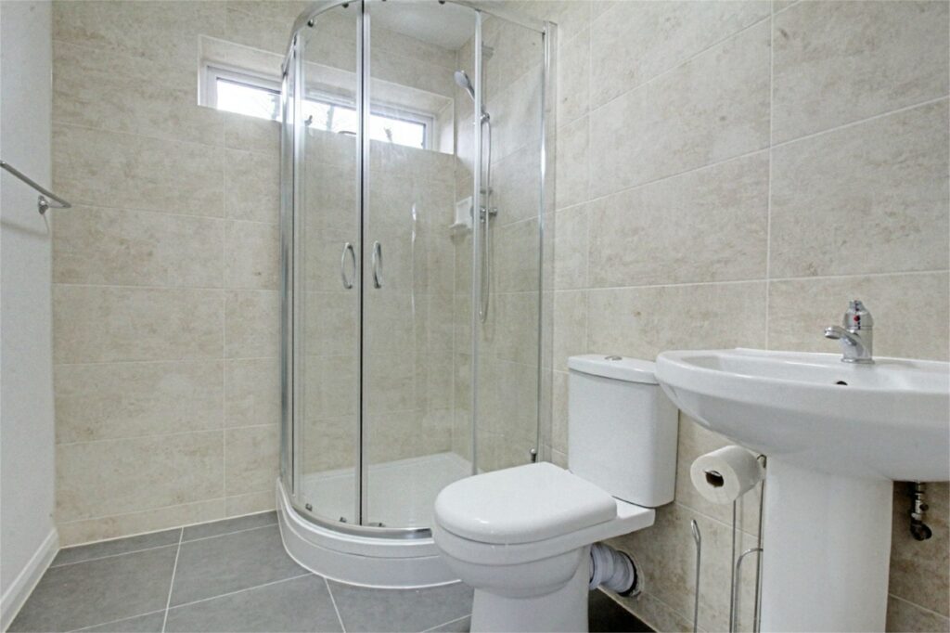
Lorem ipsum dolor sit amet, consectetuer adipiscing elit. Donec odio. Quisque volutpat mattis eros.
Lorem ipsum dolor sit amet, consectetuer adipiscing elit. Donec odio. Quisque volutpat mattis eros.
Lorem ipsum dolor sit amet, consectetuer adipiscing elit. Donec odio. Quisque volutpat mattis eros.