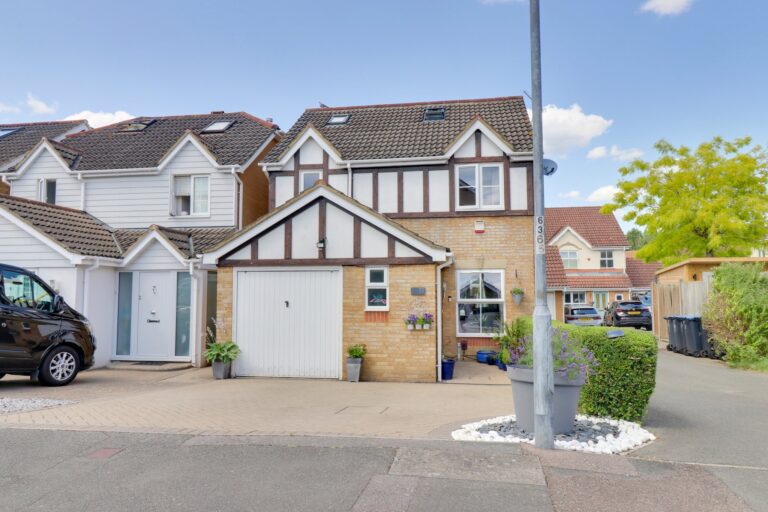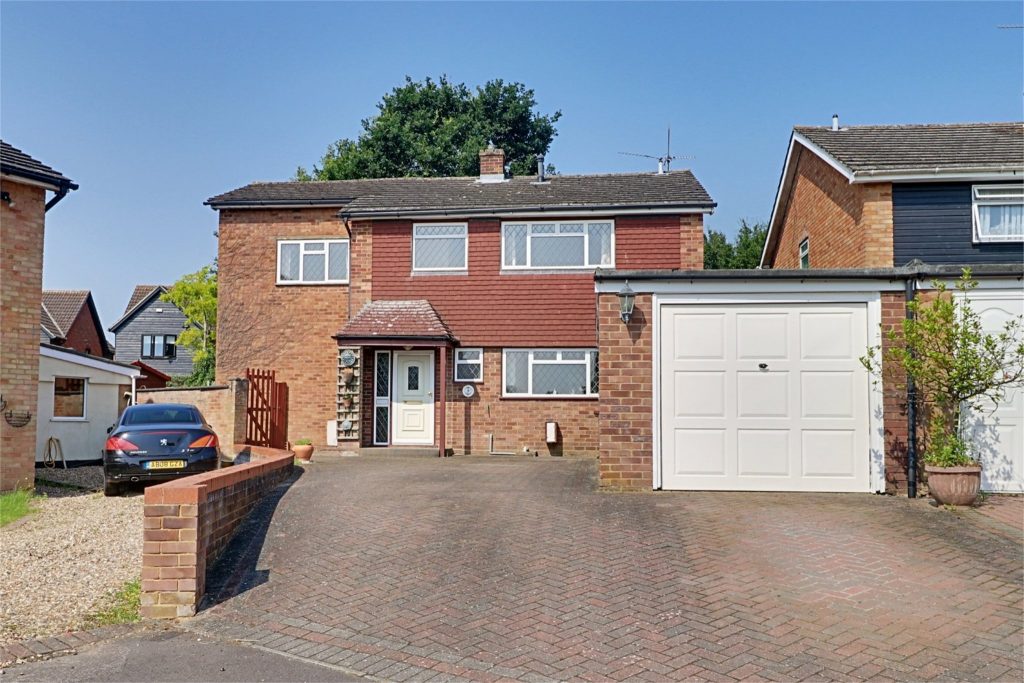
For Sale
#REF 29186172
£595,000
25 Challinor, Harlow, Essex, CM17 9XA
- 4 Bedrooms
- 3 Bathrooms
- 2 Receptions
#REF 23480836
Clipped Hedge, Hatfield Heath, Bishop’s Stortford
Entrance
Entrance Porch
With a raised block paved step, UPVC door to:
Entrance Lobby
With stairs rising to the first floor landing, under stairs recess, double radiator, fitted carpet.
Downstairs W.C.
Comprising a flush w.c., wash hand basin with cupboard under, single radiator, double glazed window to front.
Sitting Room
22' x 13' 2" (6.71m x 4.01m) a bright room with a sliding patio door giving access to a block paved terrace and garden beyond, double glazed window to rear, two double panelled radiators, brick fireplace with a raised brick hearth, fitted carpet, open through to kitchen.
Dining Room/Reception Room 2
21' 2" x 11' (6.45m x 3.35m) with a double glazed window to garden, sliding patio doors to giving access to the side terrace, single and double panelled radiators, fitted carpet.
Kitchen
12' 8" x 12' 4" (3.86m x 3.76m) with a window to front providing views to the close, 1½ bowl single drainer sink unit with mixer tap above and cupboard under, further range of matching and eye level units, position and plumbing for dishwasher, integrated double oven and grill, deep rolled edge worktops with a tiled splashback, insert four ring hob, large cupboard currently housing a tall fridge/freezer, vinyl flooring, door giving access to:
Sideway
With a door to garden, door to front, personal door to garage.
First Floor Landing
With access to insulated loft space, airing cupboard housing a lagged copper cylinder and a Glow-worm boiler supplying domestic hot water and heating via radiators where mentioned.
Main Bedroom
16' 10" x 11' 8" (5.13m x 3.56m) with a double glazed window to front providing views to the close, single panelled radiator, wide range of fitted wardrobe cupboards, fitted carpet, open through to:
En-Suite Shower Room
Comprising a fully tiled shower cubicle with a Makhi door, double glazed window to front.
Bedroom 2 (Could be Easily Converted in to 2 Bedrooms)
21' 2" x 11' (6.45m x 3.35m) with double glazed windows to front and rear, two single panelled radiators, fitted carpet.
Bedroom 3
10' 10" x 9' (3.30m x 2.74m) with a double glazed window to rear, single radiator, fitted carpet.
Bedroom 4
8' 10" x 8' 8" (2.69m x 2.64m) (max) with a double glazed window to rear, single radiator, fitted carpet.
Bathroom
Comprising a panel enclosed bath with mixer tap and shower attachment, pedestal wash hand basin, low level flush w.c., tiled walls, fitted carpet.
Outside
The Rear
The property enjoys a good size garden with a sunny, westerly and southerly aspect. The garden is approximately 70ft wide by 35ft in depth. To the rear of the property, extending to both sides is a block paved terrace and pathway with side pedestrian access. The garden also benefits from a timber storage shed, well stocked beds, mature trees and is enclosed by close boarded fencing.
The Front
To the front of the property there is a block paved parking for 3 vehicles, leading to:
Tandem Garage/Workshop
25' 6" x 9' 8" (7.77m x 2.95m) with a door to front, light and power laid on.
Local Authority
Uttlesford Council
Band ‘F’
Why not speak to us about it? Our property experts can give you a hand with booking a viewing, making an offer or just talking about the details of the local area.
Find out the value of your property and learn how to unlock more with a free valuation from your local experts. Then get ready to sell.
Book a valuation
Lorem ipsum dolor sit amet, consectetuer adipiscing elit. Donec odio. Quisque volutpat mattis eros.
Lorem ipsum dolor sit amet, consectetuer adipiscing elit. Donec odio. Quisque volutpat mattis eros.
Lorem ipsum dolor sit amet, consectetuer adipiscing elit. Donec odio. Quisque volutpat mattis eros.