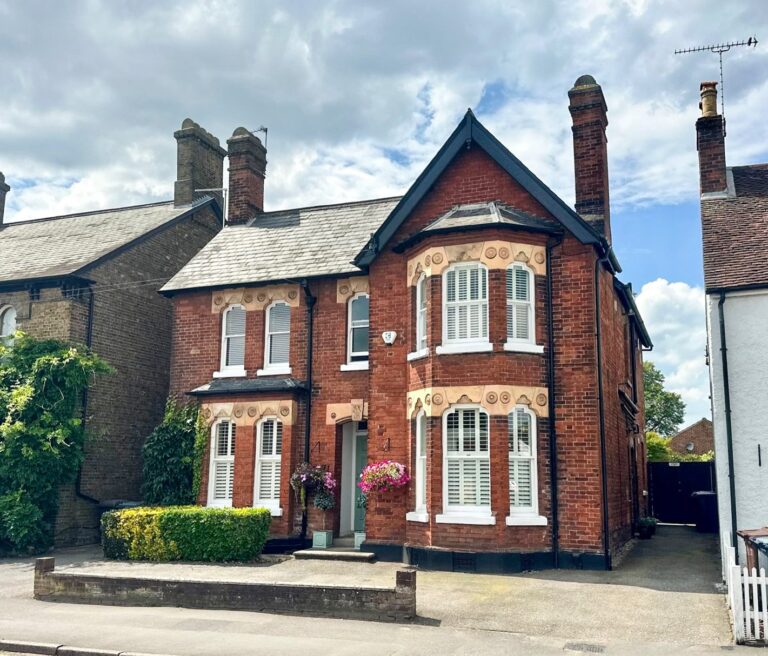
For Sale
#REF 27978309
£375,000
71a London Road, Sawbridgeworth, Hertfordshire, CM21 9JJ
- 2 Bedrooms
- 1 Bathrooms
- 2 Receptions
#REF 27604251
Church Crescent, Sawbridgeworth
1 Church Crescent, is an extremely rare and ideally located detached family home, close to everything within Sawbridgeworth. The property also benefits from having a large bright living/dining room, good size kitchen/breakfast room, two bedrooms, ground floor bathroom and beautifully maintained private and rear gardens. Offered with no onward chain. Only by internal viewing will the property be truly appreciated.
Front Door
Wooden panelled front door giving access through to:
Entrance Hall
With a double glazed window to front, double panelled radiator, door giving access to a cloaks cupboard, further built-in cupboard housing electric fuse box, carpeted staircase rising to the first floor, fitted carpet, door through to:
Living/Dining Room
23' 10" x 11' 0" (7.26m x 3.35m) with four double glazed windows on three aspects, double panelled radiators, gas coal effect fireplace with exposed brickwork and a tiled hearth, t.v. aerial point, telephone point, space for dining table, fitted carpet, door through to:
Kitchen/Breakfast Room
15' 4" x 7' 6" (4.67m x 2.29m) comprising a stainless steel sink and drainer with a stainless steel tap above and cupboard beneath, further range of base and eye level units with a rolled edge worktop and a tiled splashback surround, integrated four ring gas hob with an extractor above and integrated oven beneath, recess and plumbing for washing machine, recess for fridge/freezer, wall mounted gas Vaillant boiler supplying domestic hot water and heating, double panelled radiator, double glazed windows to side and rear, door giving access to the rear garden, tiled flooring, low voltage downlighting, door through to:
Ground Floor Bathroom
Comprising a panel enclosed bath with a stainless steel mixer tap and a wall mounted shower attachment, flush w.c., wall mounted wash hand basin with a monobloc tap, double panelled radiator, extractor fan, opaque double glazed window to rear, part tiled walls, tiled flooring.
First Floor Landing
With fitted carpet.
Bedroom 1
12' 0" x 10' 2" (3.66m x 3.10m) with a large double glazed window to front, double glazed window to side, double panelled radiator, series of built-in cupboards and wardrobes, cupboard housing a lagged copper cylinder supplying domestic hot water and heating, fitted carpet.
Bedroom 2
9' 0" x 9' 0" (2.74m x 2.74m) with a large double glazed window to front, double panelled radiator, multiple built-in wardrobes and cupboards, fitted carpet.
Outside
The Rear
A beautifully maintained sunny westerly facing rear garden. The garden is extremely private and backs on to St Mary’s Church. Directly to the rear of the property is a patio area, while the rest of the garden is mainly laid to lawn with mature shrubs and bushes. The garden benefits from a timber storage shed and a gate giving access to the side of the property where there is an extensive side and front garden.
The Front/Side
To the front/side there is an extensive garden area which is mainly laid to paving with well established ornamental trees and shrubs. Directly to the front of the property there is a small lawned area. The property is enclosed by wrought iron railing.
Parking
Street parking to the front of the property.
Local Authority
East Herts District Council
Band ‘E’
Why not speak to us about it? Our property experts can give you a hand with booking a viewing, making an offer or just talking about the details of the local area.
Find out the value of your property and learn how to unlock more with a free valuation from your local experts. Then get ready to sell.
Book a valuation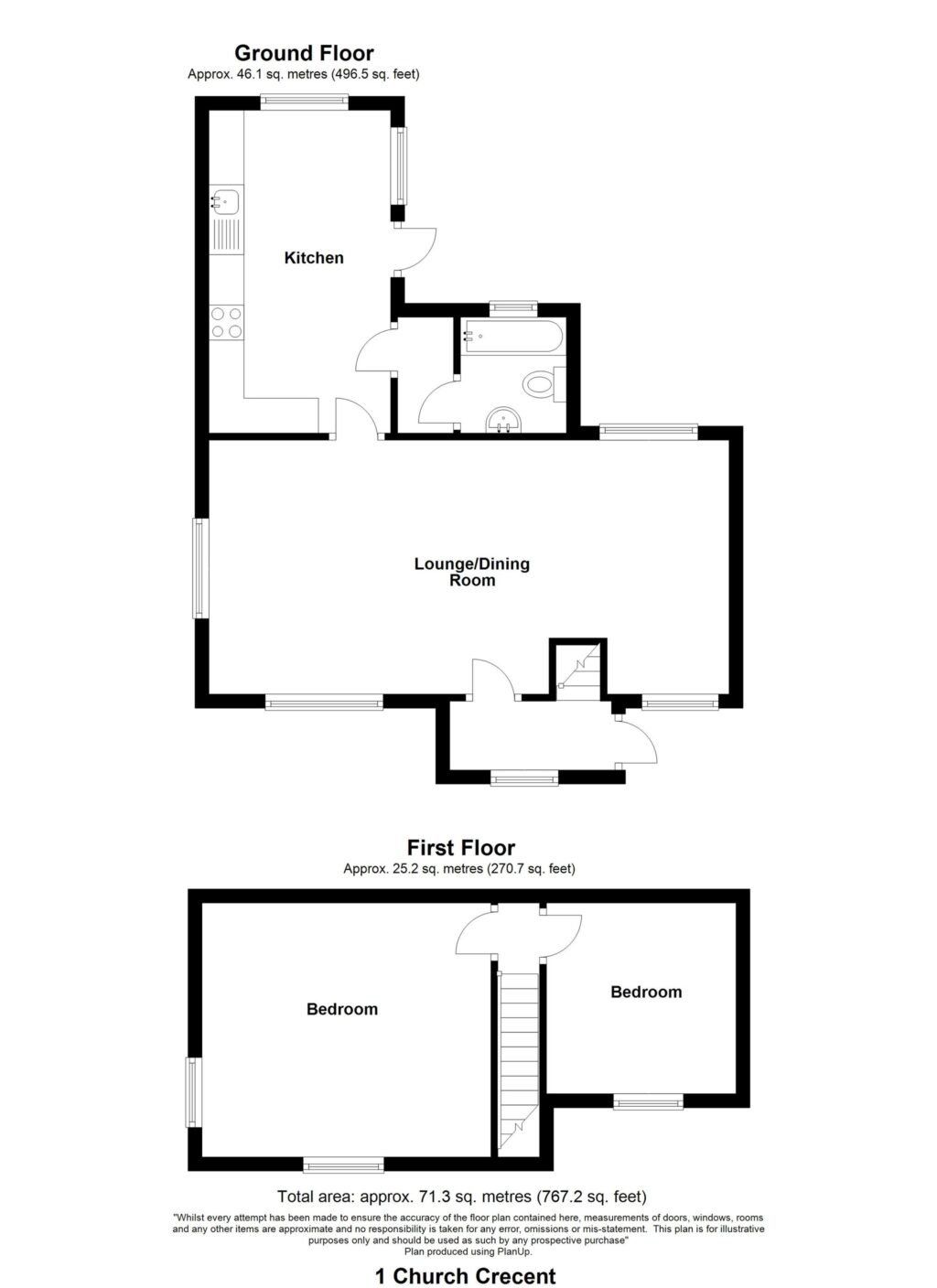
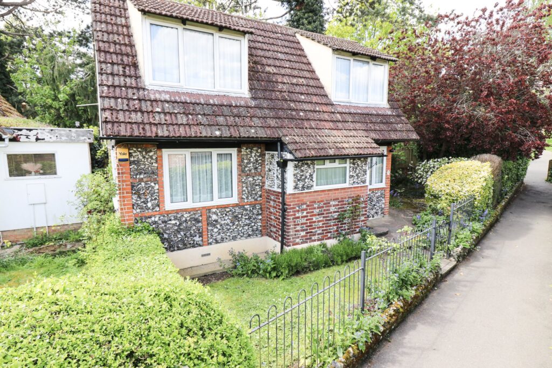
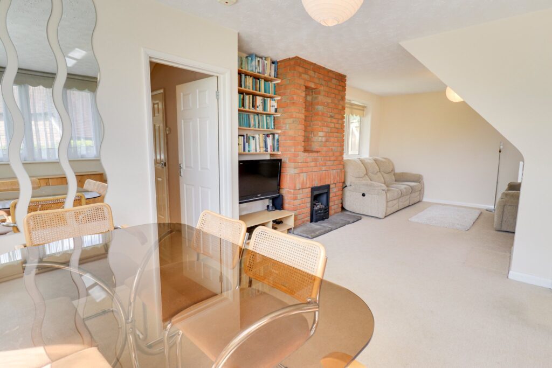
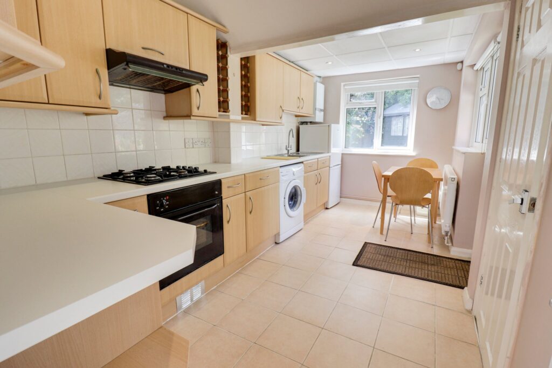
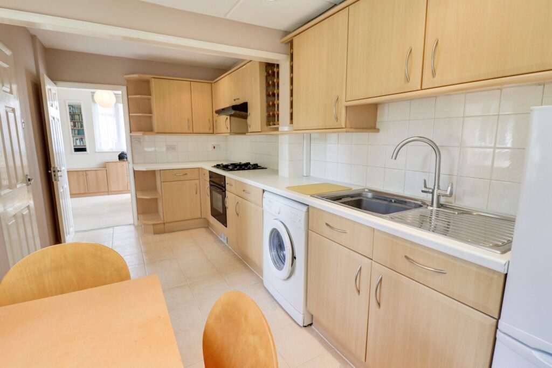
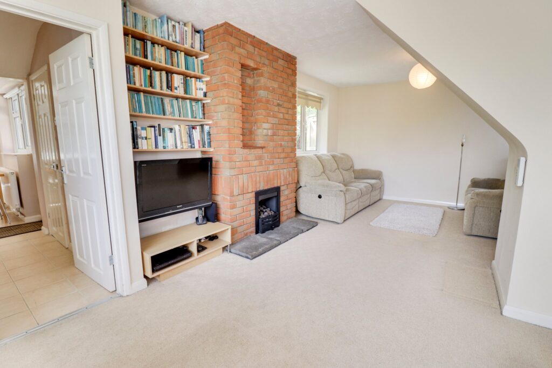
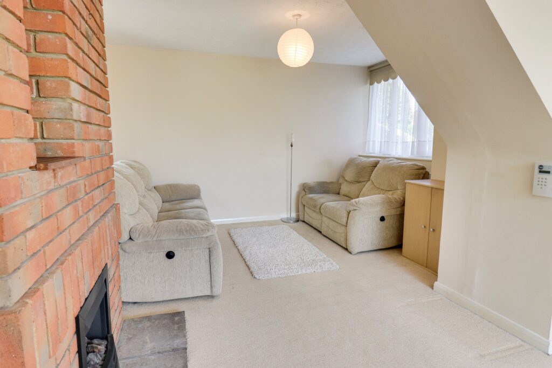
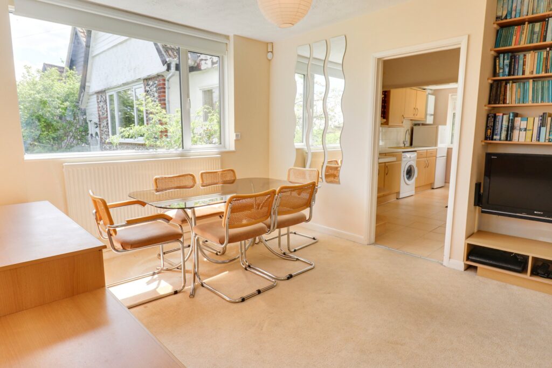
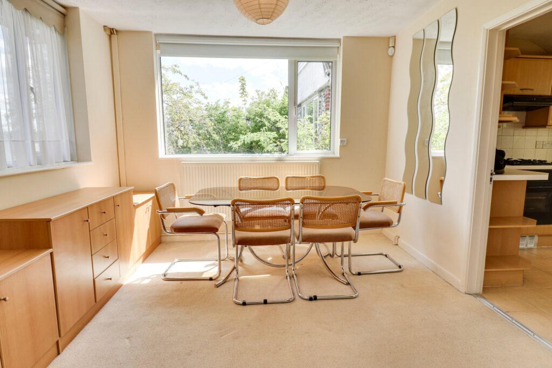
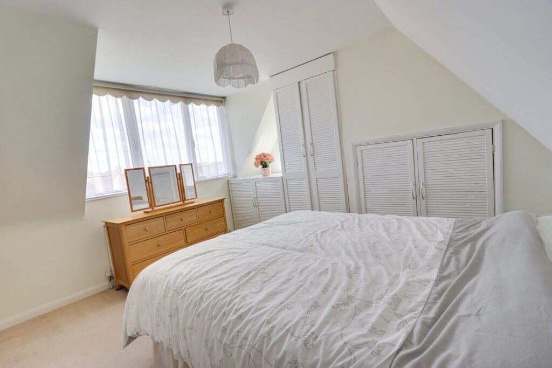
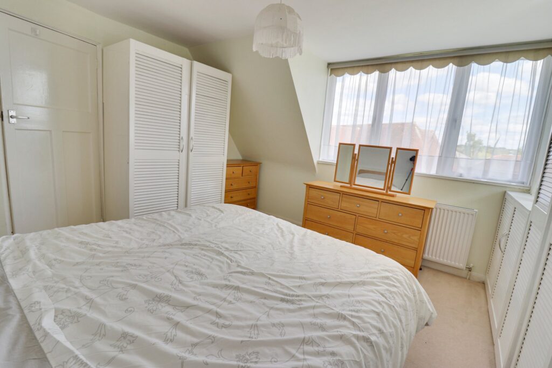
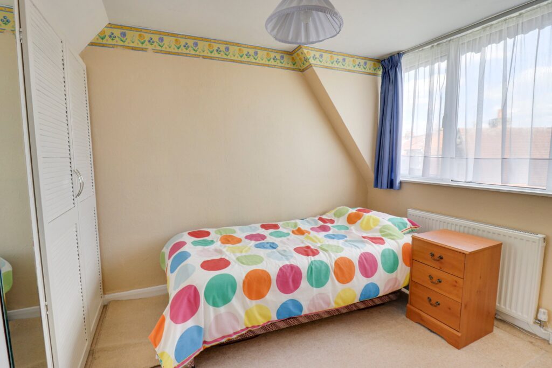
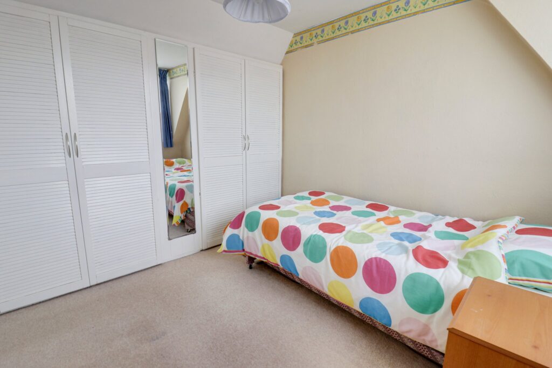
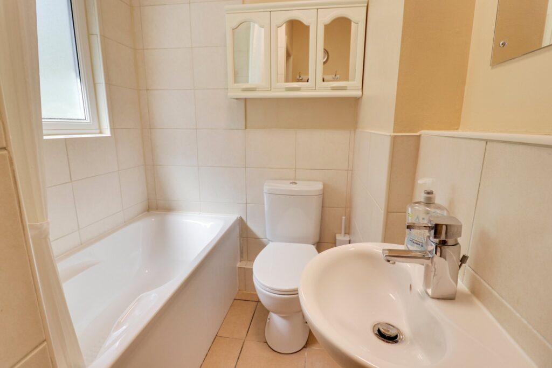
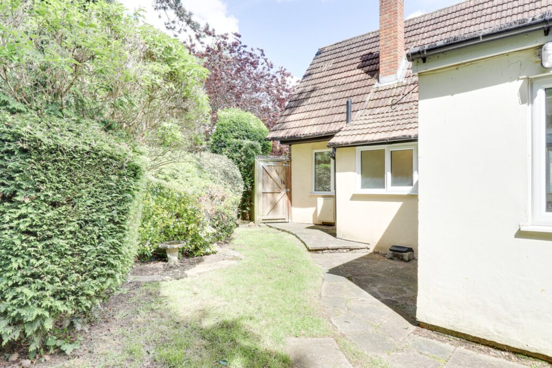
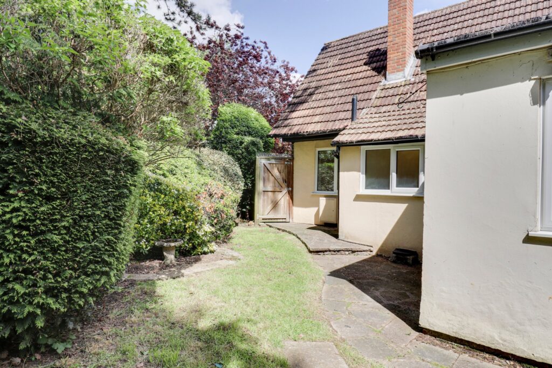
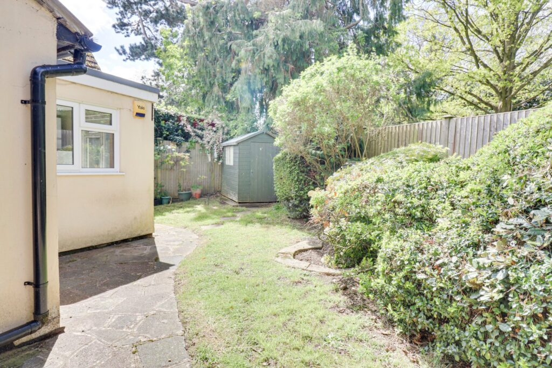
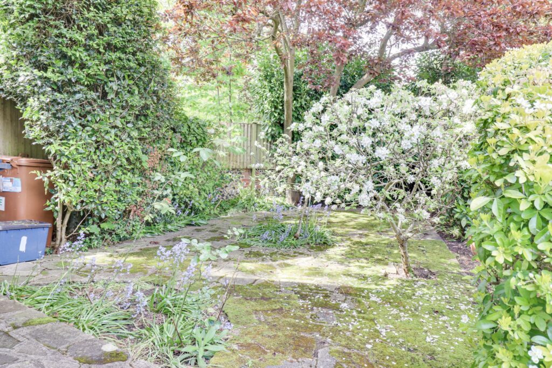

Lorem ipsum dolor sit amet, consectetuer adipiscing elit. Donec odio. Quisque volutpat mattis eros.
Lorem ipsum dolor sit amet, consectetuer adipiscing elit. Donec odio. Quisque volutpat mattis eros.
Lorem ipsum dolor sit amet, consectetuer adipiscing elit. Donec odio. Quisque volutpat mattis eros.