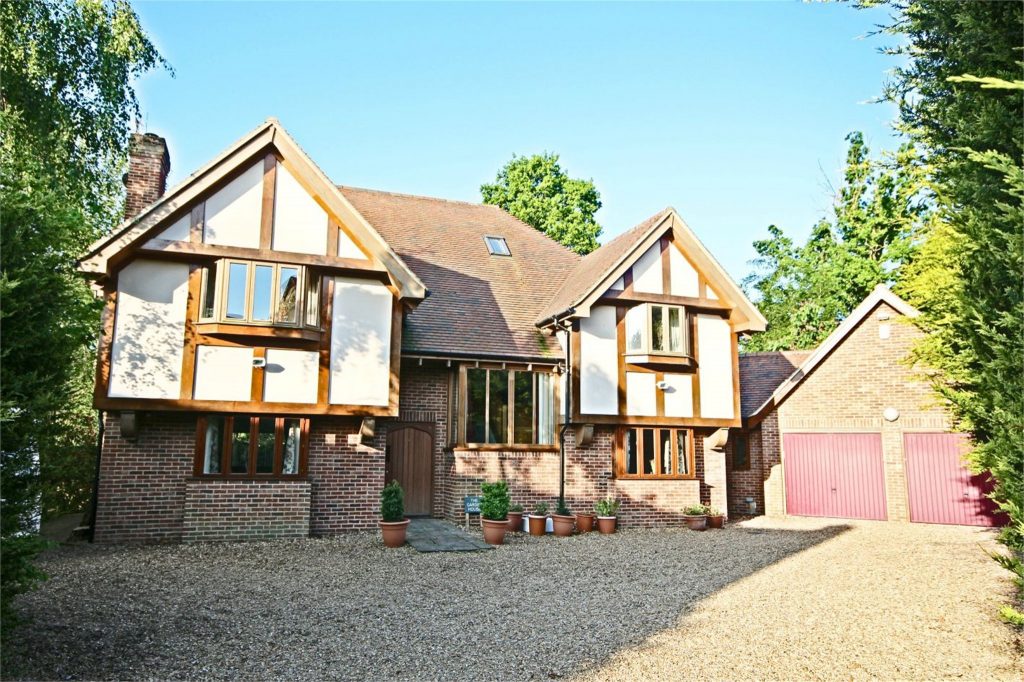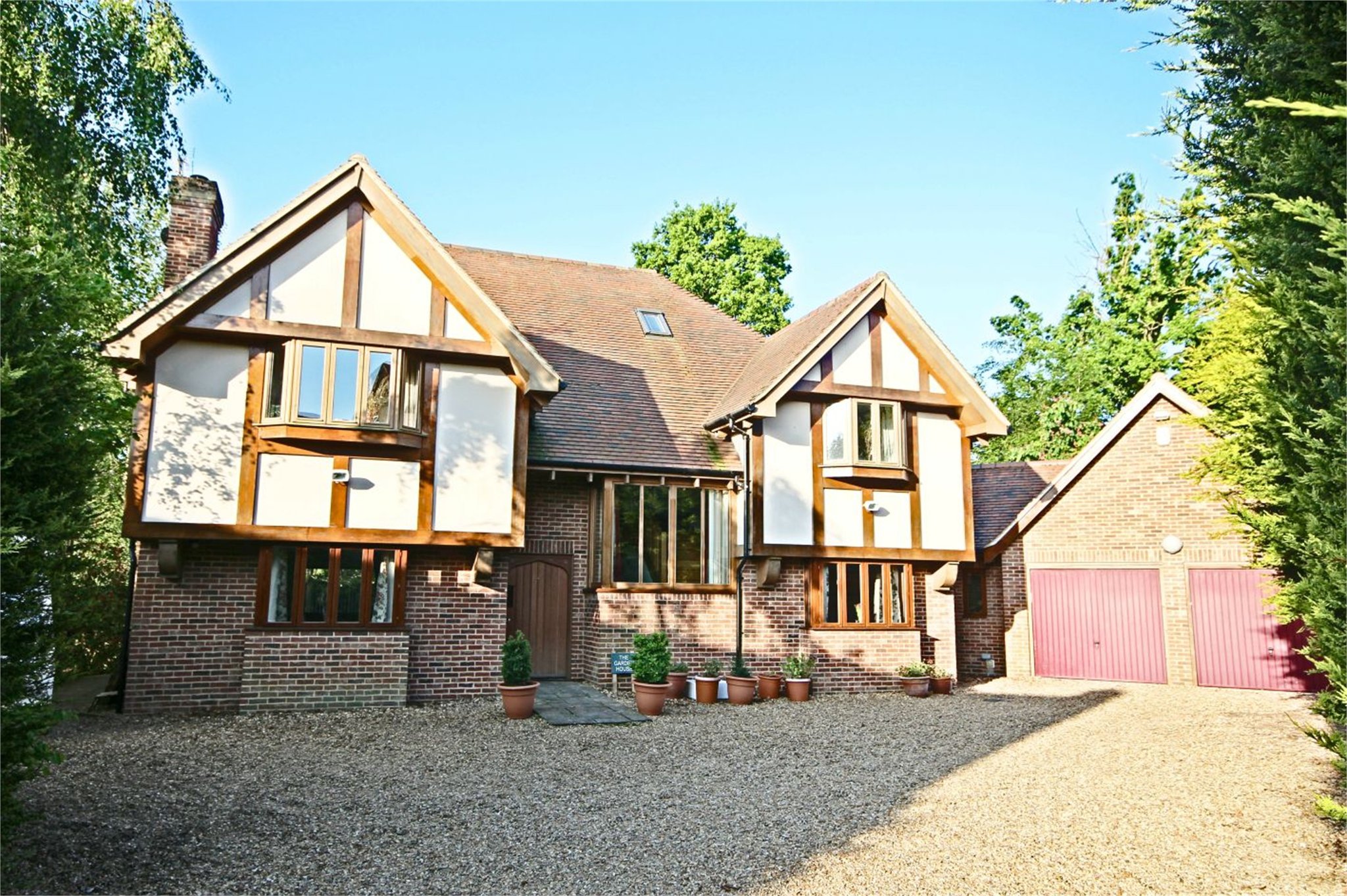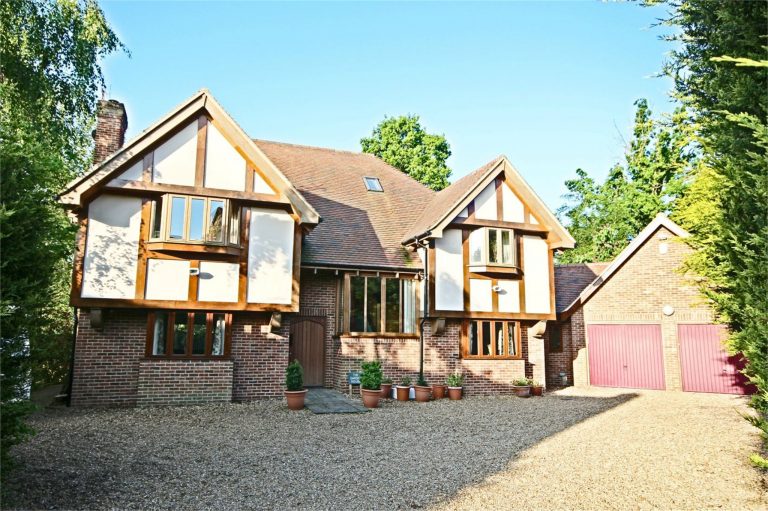#REF 23480024
£1,250,000
Chantry Road, Bishop’s Stortford
Key features
- 6-7 Bedrooms
- Double Garage
- Highly Sought-After Location
- Close to Schools
- Short Walk to Station
- No Onward Chain
- High Quality Kitchen/Family Room
- South West Facing Garden
Full property description
The house sits in a plot of approximately 1/5 acre and is South West facing to the rear with a great deal of seclusion. The property consists of 6-7 bedrooms with one currently being used as an office/study, large entrance hall opening through to a large living room, separate dining room, enormous kitchen/family room with high quality appliances, two en-suite bedrooms and a further family bath/shower room. There is also a double garage and a gated driveway providing parking for at least 6 cars. Only by internal viewing will the property be fully appreciated.
Entrance
Solid arch topped wooden door leading to:
Spacious Entrance Hall
With solid oak flooring, handmade oak turned staircase rising to the first floor, window to front, recessed lighting, two double radiators, double opening doors to both living room and dining room.
Downstairs Cloakroom
Comprising a flush w.c., wall mounted wash hand basin with monobloc mixer tap, single radiator, solid oak flooring.
Living Room
30' 6" (max into bay window) x 13' 10" (9.30m x 4.22m) a bright room with a bay window to front, two further windows to side, sliding patio doors to rear garden, recessed lighting, two double radiators, central natural stone fireplace with gas pebble effect fire.
Dining Room
14' 10" x 9' 8" (4.52m x 2.95m) with double opening doors through from the hallway, sliding patio doors to rear, two double radiators, low voltage lighting, double opening doors through to:
Large 'L' Shaped Kitchen/Family Room
27' 2" x 11' 8" (8.28m x 3.56m) and 17'4 x 10' but open plan. A Naturally Wood hand built oak kitchen with granite work surfaces, inset stainless steel sink with mixer tap, further stainless steel preparation sink, Wolf stainless steel range cooker with Wolf stainless steel extractor hood over and downlighting, Sub-Zero larder style fridge/freezer, drawers, fully integrated Miele dishwasher, sitting area with patio doors to rear garden, further bay window to front, solid oak flooring, vaulted beamed ceiling, 2 Velux windows to ceiling, 2 utility cupboards housing a Miele washer and Miele tumble dryer, windows on two aspects, further door to rear garden, door to garage, radiator, large exposed green oak beam, solid oak flooring.
First Floor Galleried Landing
With solid oak flooring, oak balustrades, exposed green oak beams, window to front, turned oak staircase to the second floor, recessed lighting, directional spotlights, double radiator, airing cupboard housing pressurised cylinder supplying domestic hot water and heating.
Bedroom 1
14' 10" x 14' 6" (4.52m x 4.42m) with a window to rear overlooking the garden, double radiator, solid oak flooring, t.v. point, built-in wardrobes, recessed lighting.
En-Suite Bath/Shower Room
Comprising a tiled shower cubicle with glazed screen and Aqualisa shower, panel enclosed bath with mixer tap and wall mounted shower, flush w.c., pedestal wash hand basin with monobloc mixer tap, tiled surrounds, fitted mirror, opaque window to side, heated towel rail, vinyl flooring.
Bedroom 2
12' 8" x 12' 2" (3.86m x 3.71m) (max into recess) with a bay window to front, double radiator, recessed lighting, t.v. point, built-in wardrobes, solid oak flooring.
Luxury En-Suite Bathroom
Comprising a panel enclosed ‘P’ shaped bath with mixer tap, shower attachment and curved glazed screen, pedestal wash hand basin, flush w.c., opaque window to side, heated towel rail.
Bedroom 3
12' 4" x 9' 8" (3.76m x 2.95m) with a window to rear, double radiator, t.v. point, built-in wardrobes, solid oak flooring.
Bedroom 4
11' 8" x 8' 2" (3.56m x 2.49m) with a bay window to front, double radiator, recessed lighting, t.v. point, solid oak flooring.
Bedroom 5/Study
12' 6" x 10' 4" (3.81m x 3.15m) reducing to 6ft 6. ‘L’ shaped with solid oak flooring, window to rear overlooking the garden, single radiator, t.v. point, recessed lighting.
Family Bath/Shower Room
With a fully tiled shower cubicle with wall mounted Aqualisa shower and glazed screen, pedestal wash hand basin, flush w.c., panel enclosed bath with mixer tap and shower attachment, opaque window to side, fitted mirror, pine shelving, heated towel rail.
Second Floor Landing
With a solid oak floor, oak platform, Velux window to rear, double radiator.
Bedroom 6
12' 10" x 12' 4" (3.91m x 3.76m) with Velux windows to both front and rear, double radiator, t.v. point, solid oak flooring.
Bedroom 7
12' 4" x 8' 8" (3.76m x 2.64m) with Velux windows to both front and rear, recessed lighting, t.v. point, solid oak flooring.
Outside
The Rear
The Garden House enjoys an overall plot of approximately 1/5 acre and benefits from a south west aspect. Directly to the rear of the property is a large, paved patio area which is ideal for outside entertaining and barbecuing with outside security lighting and external power points. The garden was designed with low maintenance in mind and has shrub and shingle areas and is enclosed by mature fencing. A pathway leads from the patio to summer house. There is a further large garden shed with double opening doors (to remain), glazed door leading to the garage from the rear garden and the patio extends to the side of the property where there is a further low maintenance garden area, leading to the front. The garden also benefits from a small fruit and vegetable growing area.
Summer House
9' 4" x 7' 10" (2.84m x 2.39m) with light and power laid on, double opening doors to front and two arch topped windows to front. We understand from the vendors that they can also pick up Wifi and telephone in the Summer house which makes this a lovely retreat or ideal home office.
The Front
To the front of the property there is a large shingle parking area for at least 6 cars which is approached via a five bar wooden gate. The driveway leads to:
Double Garage
19' x 18' 10" (5.79m x 5.74m) with a door through to kitchen, door through to garden, cold water tap, light and power laid on, gas boiler supplying domestic hot water and heating throughout, plenty of eaves storage space, twin up and over doors to front.
Local Authority
East Herts District Council
Band ‘G’ (£2,595.95 – 2016/17)
Interested in this property?
Why not speak to us about it? Our property experts can give you a hand with booking a viewing, making an offer or just talking about the details of the local area.
Have a property to sell?
Find out the value of your property and learn how to unlock more with a free valuation from your local experts. Then get ready to sell.
Book a valuationWhat's nearby?
Directions to this property
Print this page
Use one of our helpful calculators
Mortgage calculator
Stamp duty calculator
Mortgage calculator
Stamp duty calculator


