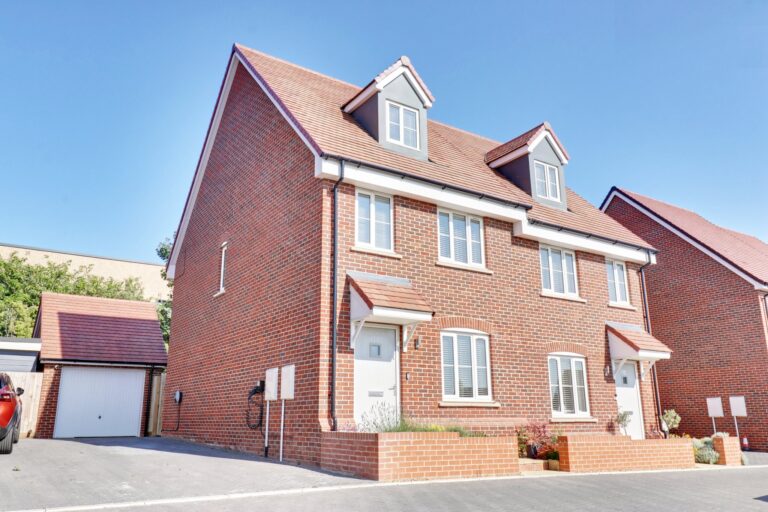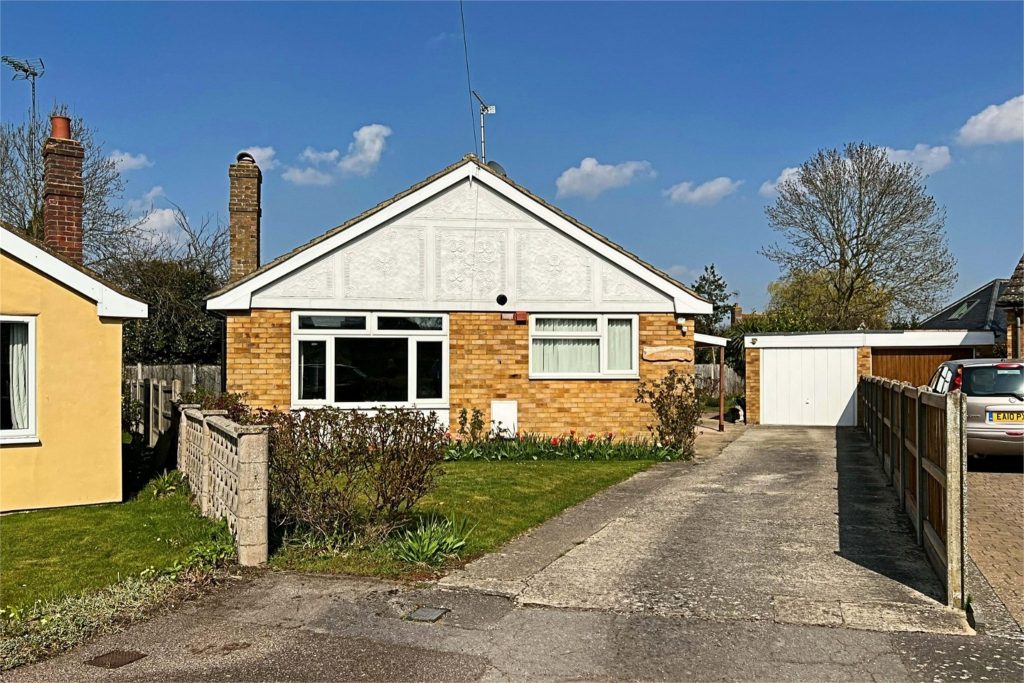
For Sale
#REF 29198805
£500,000
13 Truswell Crescent, Sawbridgeworth, Hertfordshire, CM21 0FR
- 3 Bedrooms
- 2 Bathrooms
- 1 Receptions
#REF 23479488
Cannons Lane, Hatfield Broad Oak, Bishop’s Stortford
Entrance
Front Door
Entrance door to:
Entrance Hall
With a wooden effect laminate flooring, radiator, cupboard housing the RCD consumer unit etc., extending through to:
Bedroom 3/Study
9' 11" x 6' 10" (3.02m x 2.08m) with a window to side, double panelled radiator, fitted carpet.
Shower Room
Comprising a quality walk-in large tray shower with heavy glazed screening, fixed head and removable spring, button flush w.c., pedestal wash hand basin, pair of opaque double glazed windows, chrome heated towel rail, tiled flooring.
Lounge
25' x 11' 8" (7.62m x 3.56m) with double glazed windows on two aspects providing views of the close and fields beyond, two double panelled radiators, quality laminate wood effect flooring.
Agents Note
The lounge was extended and took in bedroom 3.
Kitchen
16' 10" x 10' 10" (5.13m x 3.30m) with a 1½ bowl resin sink unit with mixer tap above and cupboard under, further range of matching base units, pan drawers, eye level units, rolled edge worktop, fully tiled splashback, cupboard housing a fitted Ideal Combi boiler, integrated Neff oven, integrated fridge and freezer, position and plumbing for washing machine, laminate flooring extending through to:
Breakfast Area
With a double glazed window to side, window to front providing similar views to the sitting room, quality laminate flooring.
Main Bedroom
22' x 10' 10" (6.71m x 3.30m) with a double glazed window to rear, double panelled radiator, fitted carpet, door to:
En-Suite Bathroom
A modern white suite comprising a panel enclosed bath with a pedestal wash hand basin, button flush w.c., chrome heated towel rail, fully tiled walls and flooring, opaque window to side.
Bedroom 2
11' 8" x 11' 8" (3.56m x 3.56m) with a double glazed window to side, single panelled radiator, fitted carpet.
Outside
The Rear
The property enjoys a sunny garden space with a large entertaining terrace and is well enclosed by close boarded fencing. There is a small lawned area to the rear of the property with a further side garden and again, all enclosed by close boarded fencing. To the side there is a covered seating area, outside water, lighting and power.
Parking
Off-street parking for 3 vehicles, leading to:
Detached Single Garage
With an up and over door, light and power laid on.
Local Authority
Uttlesford Council
Band ‘E’
Why not speak to us about it? Our property experts can give you a hand with booking a viewing, making an offer or just talking about the details of the local area.
Find out the value of your property and learn how to unlock more with a free valuation from your local experts. Then get ready to sell.
Book a valuation
Lorem ipsum dolor sit amet, consectetuer adipiscing elit. Donec odio. Quisque volutpat mattis eros.
Lorem ipsum dolor sit amet, consectetuer adipiscing elit. Donec odio. Quisque volutpat mattis eros.
Lorem ipsum dolor sit amet, consectetuer adipiscing elit. Donec odio. Quisque volutpat mattis eros.