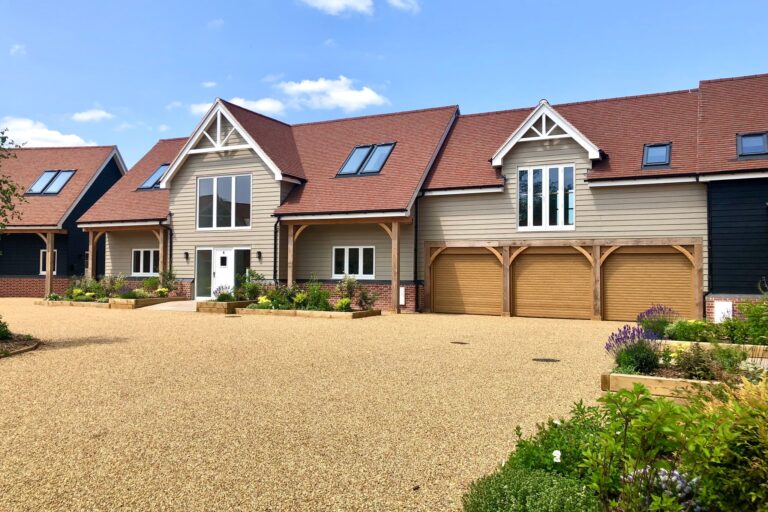
For Sale
Offers in Excess of | #REF
£1,000,000
Plot 6, Bonningtons Yard Station Road, Takeley, Bishop's Stortford, Essex, CM22 6SQ
- 5 Bedrooms
- 5 Bathrooms
- 2 Receptions
#REF 29610842
Cannons Lane, Bishop’s Stortford
A spacious four bedroom detached family home which has been sympathetically extended and improved by the present owners, with a high quality designer feel throughout. The property enjoys a spacious open plan kitchen/family/dining room, large study, two further reception rooms, four bedrooms, two offering en-suites, dressing room, downstairs cloakroom, underfloor heating to the ground floor, air conditioning, Airsource heating, heated and media ready garden room, block paved drive, oak framed carport with storage.
Covered Entrance
With a multi-locking oak door with side observation windows to:
Spacious Entrance
With stairs rising to the first floor landing, understairs storage cupboard, shelved cloaks cupboard, tiled floor with an insert coir mat.
Ground Floor Cloaks/Shower Room
A modern suite comprising a corner fitted shower unit with a fixed head and removable spring, wash hand basin insert to a cupboard, button flush WC, quality tiling to the walls and flooring, satin double glazed window.
Magnificent Open Plan Kitchen/Dining/Family/Garden Room
Kitchen Area
21’9 x 13’5 this simple shaker kitchen with a stainless steel handle and deep fitted quartz worktops with a matching upstand, base and eye level units, Rangemaster cooker with an induction hob, large central island incorporating a dishwasher and bin store, eating for four, wine chiller, butler sink with a Clearwater tap (boiled and filtered), large bar cupboard with drawers under, porcelain tiled flooring which extends throughout.
Dining Area
19’3 x 8’6 Illuminate by a large lantern and bi-folding doors to the garden, open through to:
Family Room Area
11’7 x 10’3 with a double glazed windows providing views over the garden, feature pebble fireplace with a tv above and adjacent shelving and cupboards.
Garden Room
An ideal spot for reading with double doors giving access to the patio and garden beyond.
Living Room (currently used as a playroom)
11' 2" x 8' 7" (3.40m x 2.62m) with a glazed window to front, tiled flooring.
Cinema Room
12' 5" x 11' 10" (3.78m x 3.61m) with a contemporary radiator, entertainment wall for a large screen tv, feature fireplace, fitted carpet.
Study/Ground Floor Bedroom 5
11' 10" x 11' 6" (3.61m x 3.51m) currently set up for a dual office use with a large double sided partners style desk with drawers and matching shelving, cupboards over, herringbone LVT flooring, double radiator, log burning stove with a slate hearth and timber bressummer, double glazed window to front, double radiator.
First Floor Landing
With an attractive window seat, radiator, double glazed window to front, built-in shelving, linen cupboard, fitted carpet.
Inner Hallway
With a built-in wardrobe cupboard, fitted carpet.
Bedroom 1
12' 3" x 10' 6" (3.73m x 3.20m) with a double opening window to rear providing views to fields and garden beyond, double radiator, fitted carpet.
Bedroom 2
13' 5" x 9' 11" (4.09m x 3.02m) with a double opening window to front, double radiator, fitted carpet, pocket door to:
En-Suite Shower Room
Comprising a large tray shower with a fixed head and removable spring, wash hand basin insert to a cupboard unit with a monobloc tap and pop-up waste, button flush WC, quality tiling to floor and walls, chrome heated towel rail, satin double glazed window to side.
Bedroom 3
11' 11" x 10' 6" (3.63m x 3.20m) with a double glazed window to rear with views over fields, double radiator, fitted carpet.
Bedroom 4
10' 7" x 7' 10" (3.23m x 2.39m) with a double glazed window to front, double radiator, fitted carpet.
En-Suite Shower Room
Comprising a large tray shower with a fixed head and removable spring, pedestal wash hand basin insert to a cupboard unit with a monobloc tap, button flush WC, quality tiling to walls and floor, chrome heated towel rail.
Family Bathroom
Comprising a panel enclosed bath with mixer tap and telephone shower attachment, pedestal wash hand basin, flush WC, half tiled walls, tiled flooring, access to loft space, double glazed window to rear, chrome heated towel rail.
Outside
The property enjoys a delightful south facing rear garden which is in excess of 100ft in length. With a full width porcelain paved patio and entertaining area with steps up to the garden which is laid to grass and enclosed by close boarded fencing. There is post and rail fencing to the rear giving views over the fields. The garden also benefits from side lighting and power.
Contemporary Garden Building (currently used as a gym)
19' 8" x 9' 9" (5.99m x 2.97m) a spacious room with light and power laid on, double glazed doors, window to side, media ready.
The Front
The front of the property is approach via a block paved driveway leading to stone laid hard standing area providing parking. The garden area to the road is laid to grass with mature trees.
Detached Oak Framed Carport
With log store.
Local Authority
Uttlesford Council
Band 'F'
Why not speak to us about it? Our property experts can give you a hand with booking a viewing, making an offer or just talking about the details of the local area.
Find out the value of your property and learn how to unlock more with a free valuation from your local experts. Then get ready to sell.
Book a valuation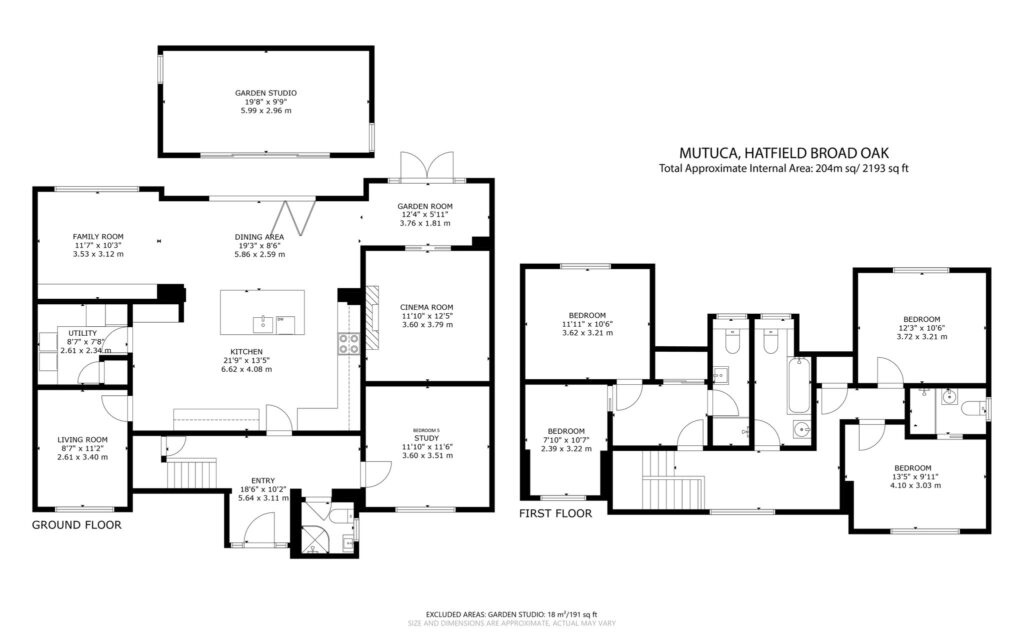
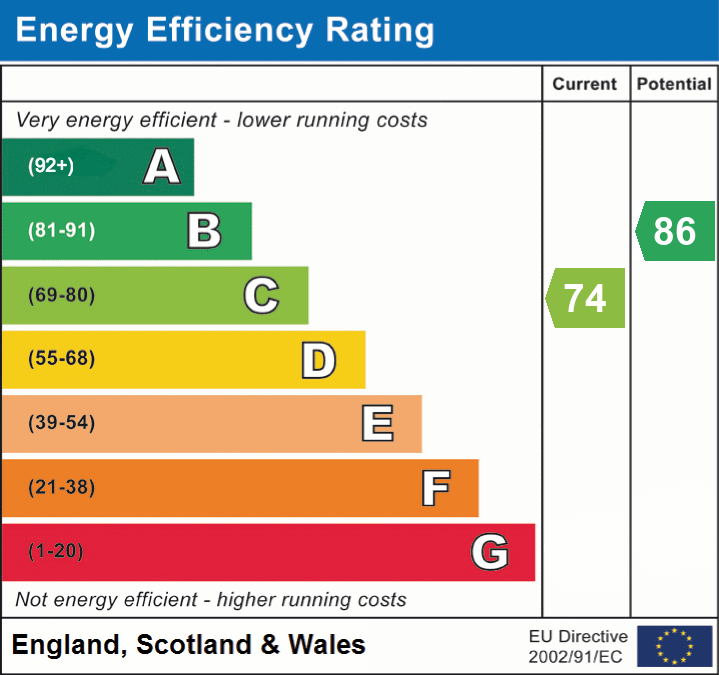

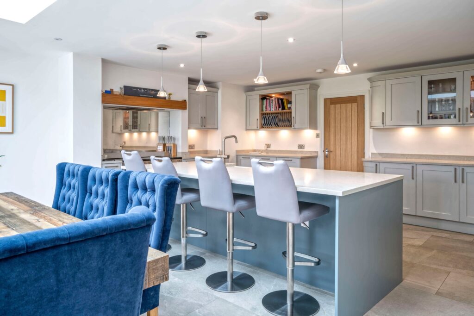
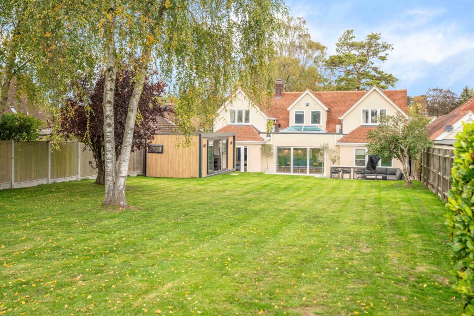
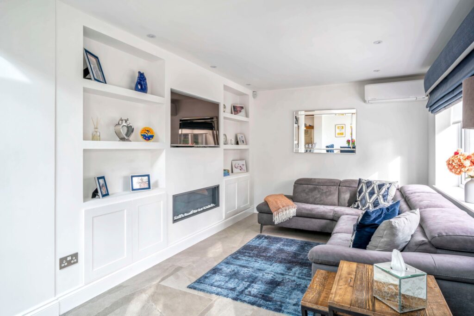
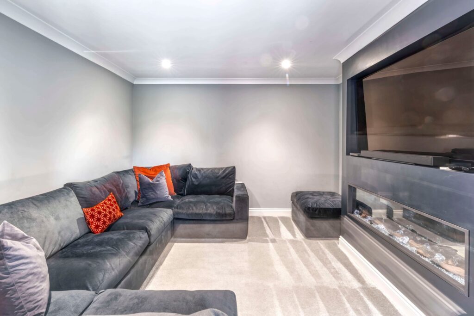
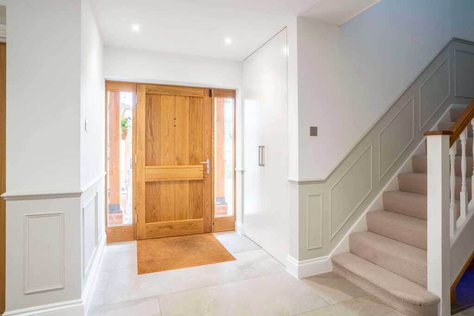
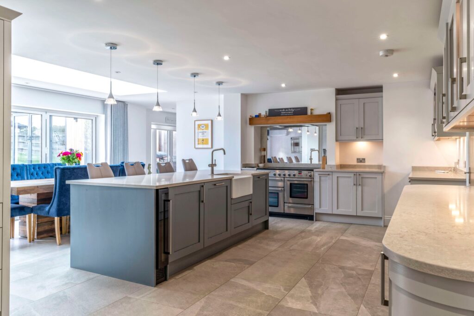
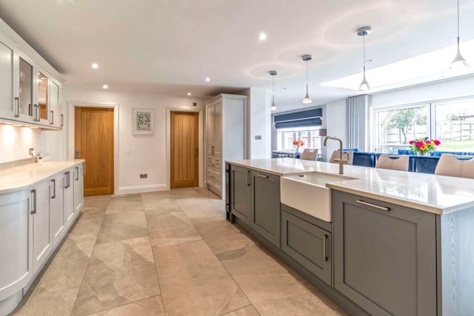
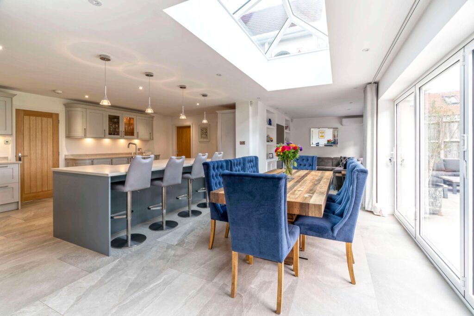
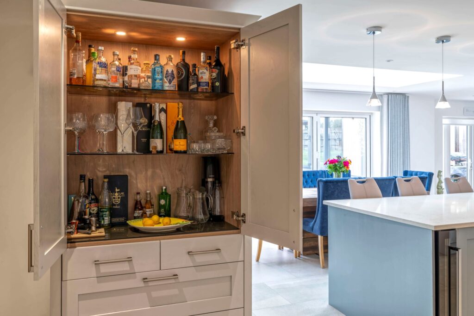
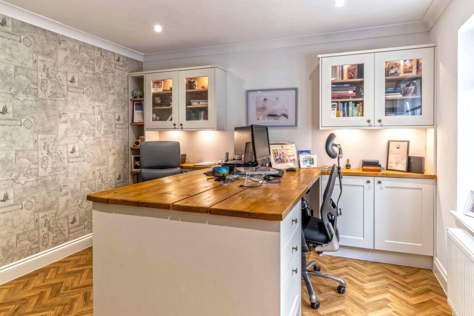
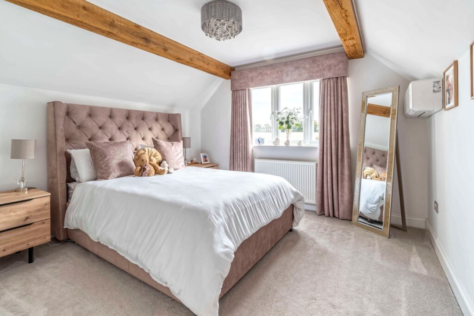
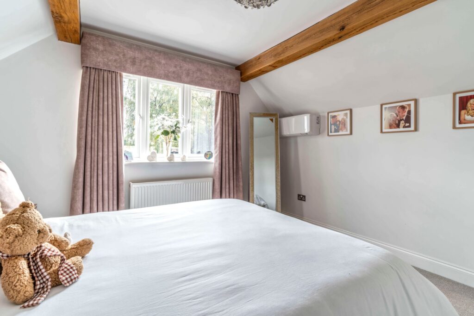
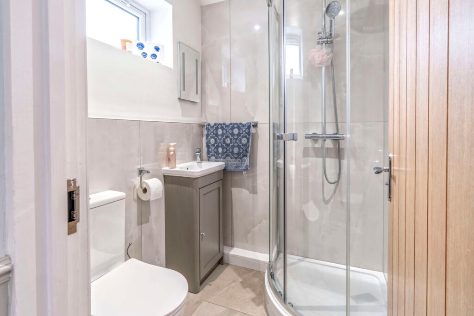
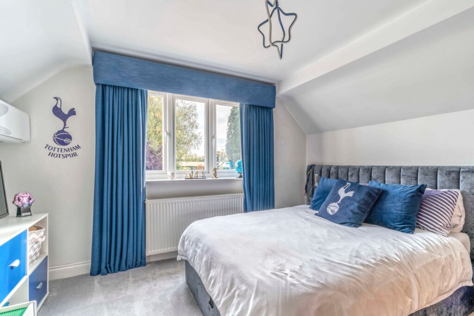
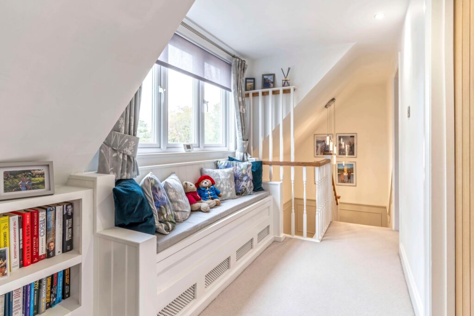
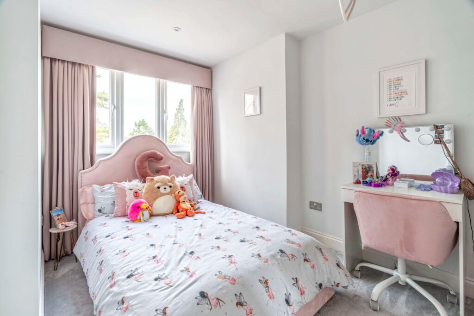
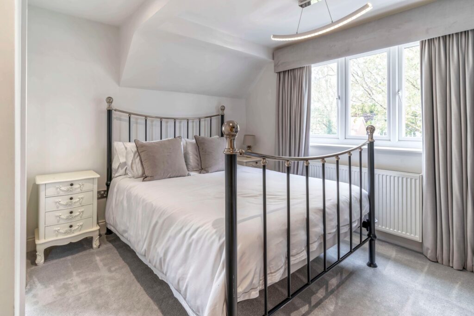
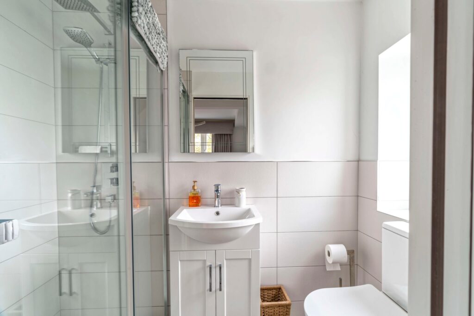
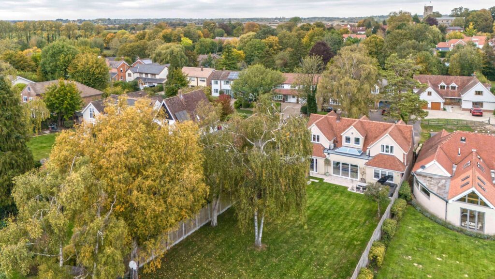
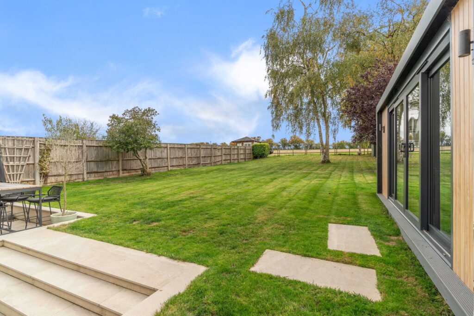
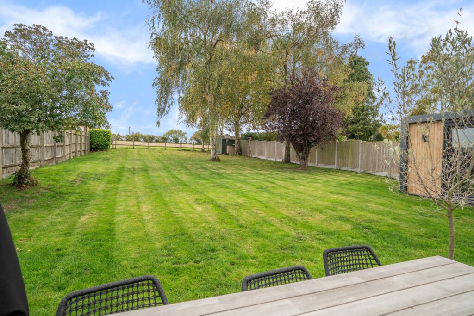
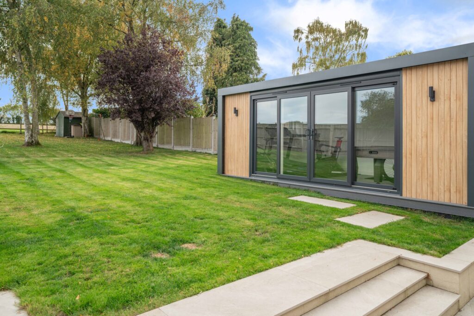
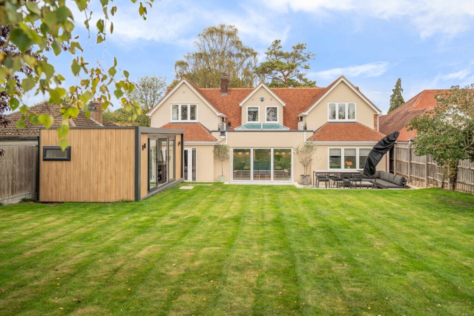
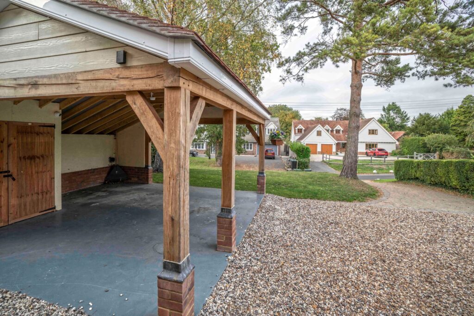
Lorem ipsum dolor sit amet, consectetuer adipiscing elit. Donec odio. Quisque volutpat mattis eros.
Lorem ipsum dolor sit amet, consectetuer adipiscing elit. Donec odio. Quisque volutpat mattis eros.
Lorem ipsum dolor sit amet, consectetuer adipiscing elit. Donec odio. Quisque volutpat mattis eros.