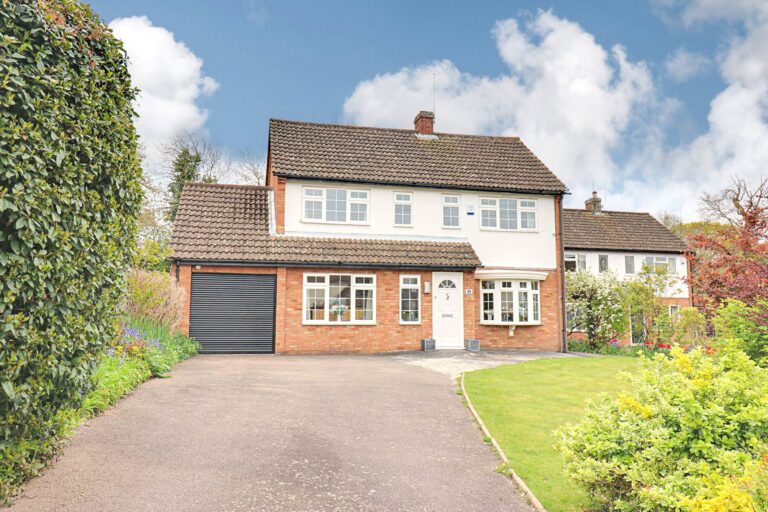
For Sale
Offers in Excess of | #REF
£620,000
33 Church Manor, Bishop's Stortford, Hertfordshire, CM23 5AF
- 4 Bedrooms
- 2 Bathrooms
- 2 Receptions
#REF 29259221
Cannons Lane, Bishop’s Stortford
We have the pleasure in offering this four bedroom semi-detached family home, situated in the popular Cannons Lane within the popular historic village of Hatfield Broad Oak. The property itself enjoys spacious accommodation including a kitchen/dining room, good size sitting room, downstairs cloakroom, four bedrooms, bathroom, separate shower, gas fired heating, large rear garden with garden building, excellent parking, double glazed windows and gas heating.
Front Door
Multi-locking entrance door to:
Entrance Hall
With stairs rising to the first floor landing, door giving access to patio and garden, single radiator, large understairs storage cupboard, two further storage cupboards, laminate wood effect flooring, door to:
Downstairs Cloakroom
A modern white suite comprising a button flush WC, wall mounted wash hand basin with display chrome work and pop-up waste, tiled splashback, opaque double glazed window to front.
Sitting Room
20' 11" x 9' 8" (6.38m x 2.95m) with a double glazed window to front, double radiator, sliding patio door giving access to rear terrace and garden beyond, fitted carpet.
Spacious Kitchen/Dining Room
Kitchen Area
9’2 x 8’3 a modern shaker style kitchen comprising an inset resin sink unit with a telescopic mixer tap above and cupboard under, further range of matching base units, drawers, pan drawers, integrated microwave with oven beneath, integrated Hotpoint dishwasher, space for a tall fridge/freezer, deep fitted worktops with a matching upstand, splashback to the cooking area, window providing views over the garden, laminate wooden effect flooring extending through to:
Dining Area
12’2 x 10’4 with a window to front, further range of complementary fitted cupboards.
First Floor Landing
With fitted carpet.
Bedroom 1
12' 2" x 9' 8" (3.71m x 2.95m) with a window to front, radiator, fitted carpet.
Bedroom 2
13' 8" x 8' 3" (4.17m x 2.51m) with a double glazed window to rear providing views over the garden, large cupboard housing a Worcester Bosch boiler supplying domestic hot water and heating via radiators where mentioned, radiator, fitted carpet.
Bedroom 3
9' 5" x 8' 2" (2.87m x 2.49m) with a double glazed window to front, radiator, fitted carpet.
Bedroom 4
9' 5" x 7' 7" (2.87m x 2.31m) with a double glazed window to rear providing views over the garden, radiator, fitted carpet.
Bathroom
A modern white suite comprising a panel enclosed bath with a mixer tap and over bath shower, wash hand basin incorporated into a unit, button flush WC, cupboard and drawers, opaque double glazed window, part tiled walls, chrome heated towel rail, vinyl flooring.
separate Shower Room
Comprising a double tray shower, sliding door, vinyl flooring.
Outside
The Rear
The property enjoys a large rear garden, which is approximately 150ft in length. Directly to the rear of the property is a raised, paved patio area, tool shed (currently housing a washing machine and tumble dryer), further cupboard housing a large fridge/freezer. The garden itself is laid mainly to grass with well stocked borders and fence divisions. To the rear of the garden is a spacious timber constructed garden building with attic storage. There is a picket fenced division to a small meadow area, an ideal dog enclosure.
The Front
The front of the property is laid to hard standing with parking for four vehicles.
Local Authority
Uttlesford District Council
Band ‘C’
Why not speak to us about it? Our property experts can give you a hand with booking a viewing, making an offer or just talking about the details of the local area.
Find out the value of your property and learn how to unlock more with a free valuation from your local experts. Then get ready to sell.
Book a valuation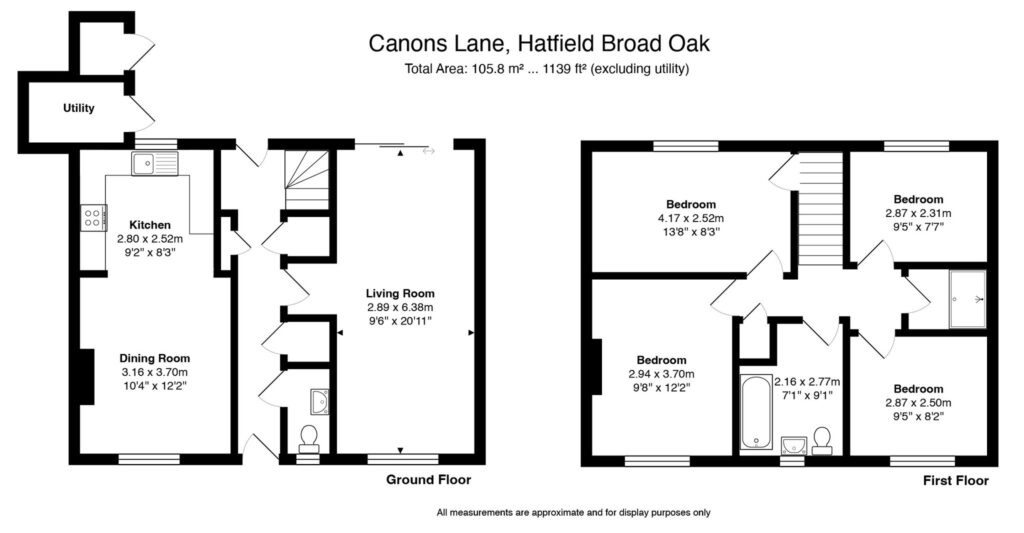
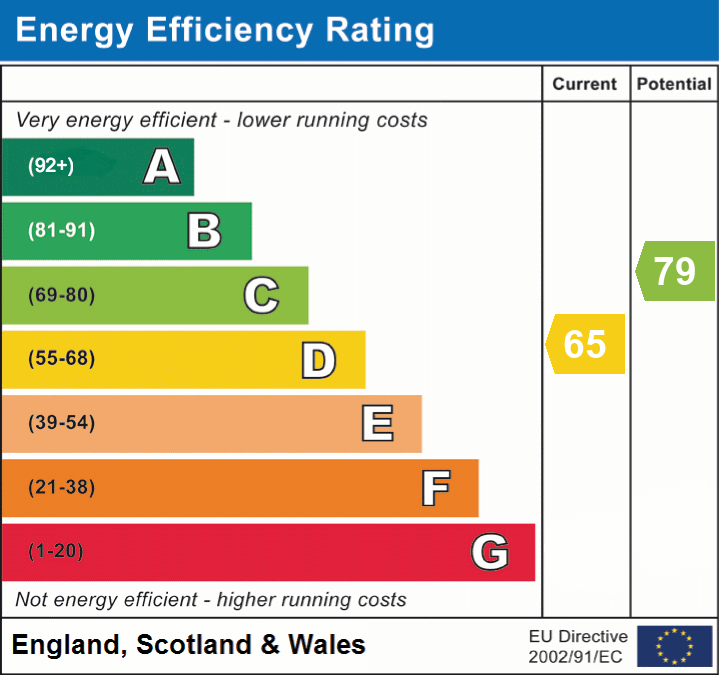
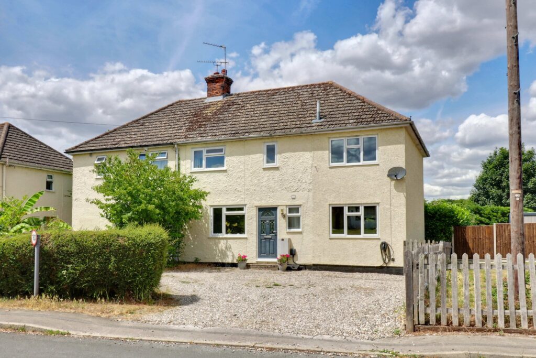
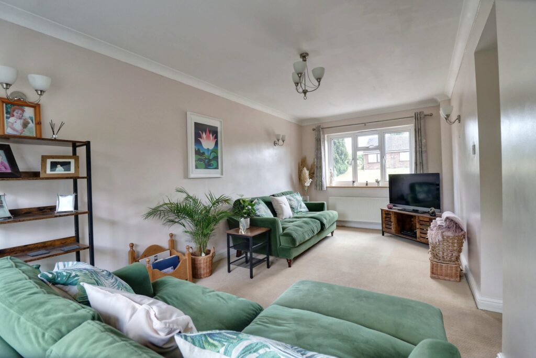
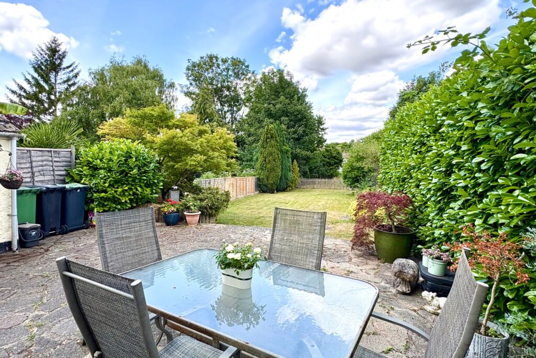
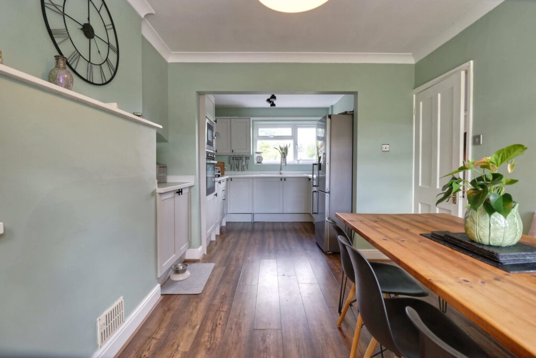
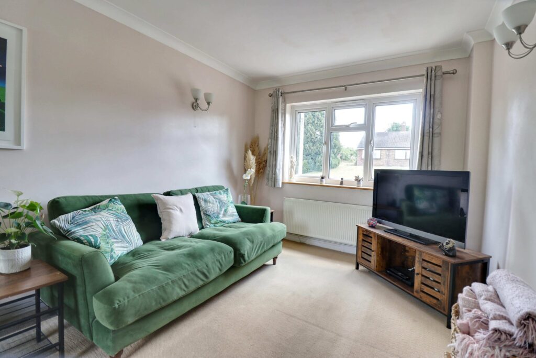
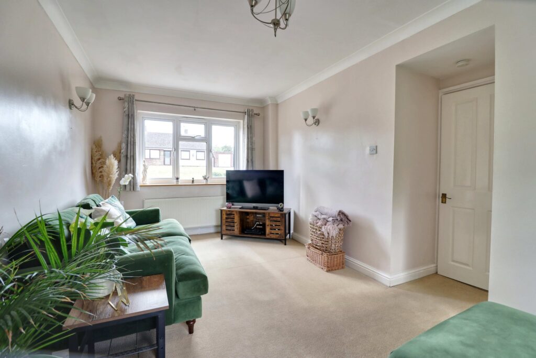
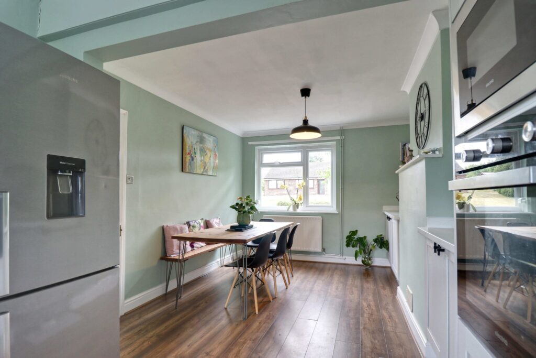
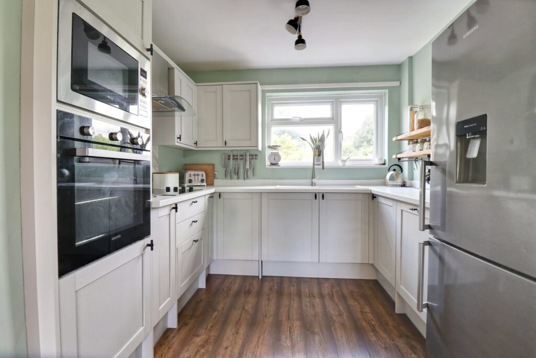
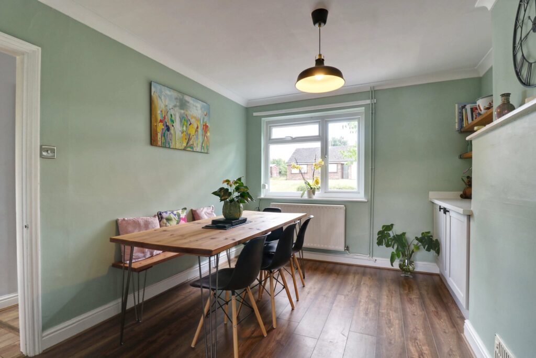
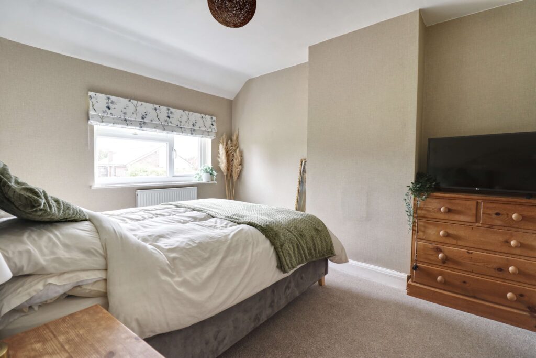
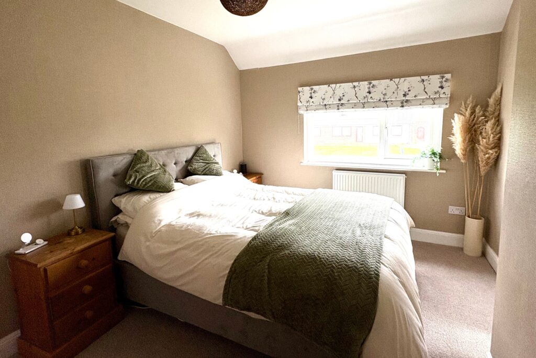
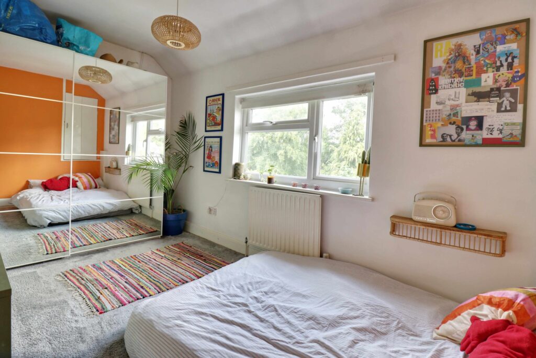
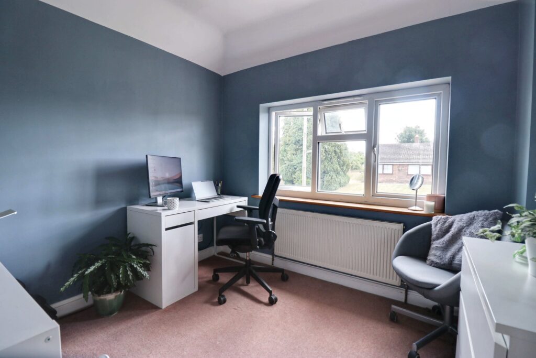
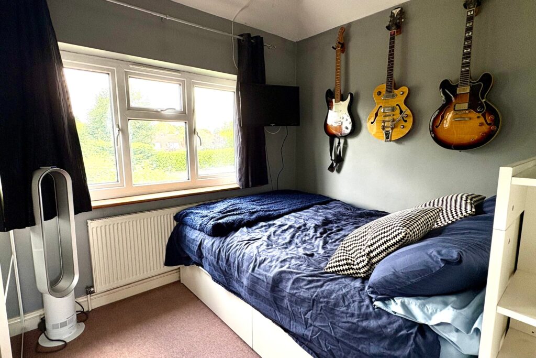
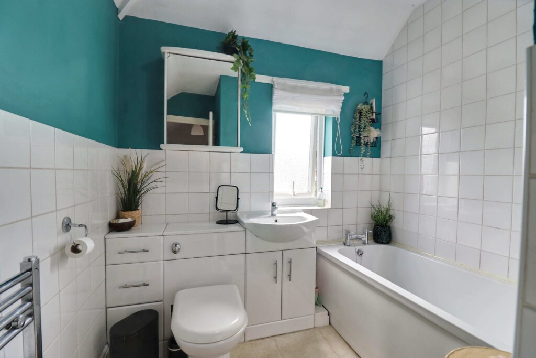
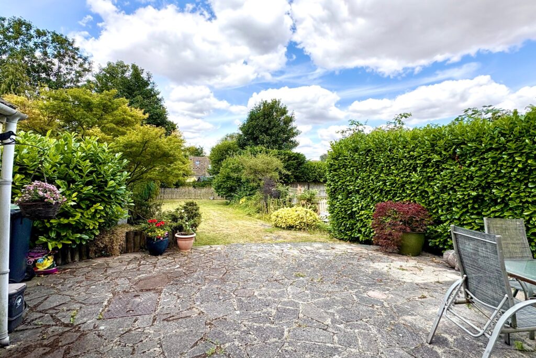
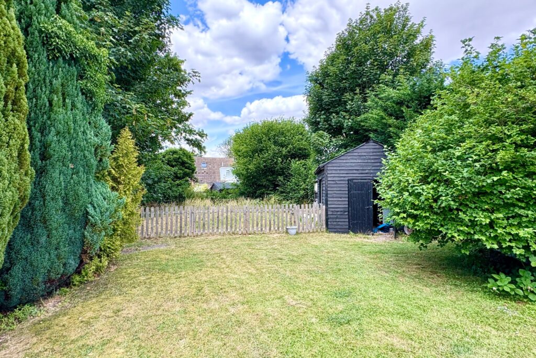
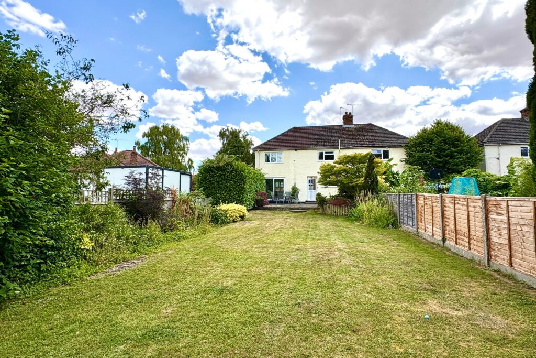
Lorem ipsum dolor sit amet, consectetuer adipiscing elit. Donec odio. Quisque volutpat mattis eros.
Lorem ipsum dolor sit amet, consectetuer adipiscing elit. Donec odio. Quisque volutpat mattis eros.
Lorem ipsum dolor sit amet, consectetuer adipiscing elit. Donec odio. Quisque volutpat mattis eros.