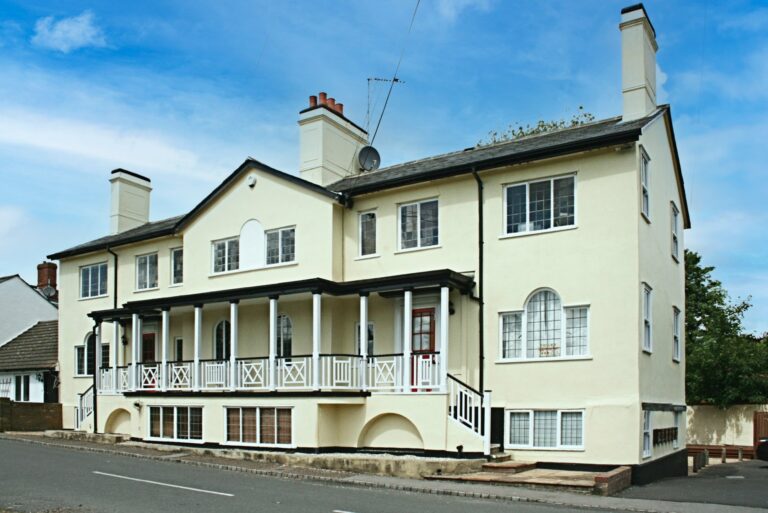
For Sale
#REF 29259541
£249,950
6b The Downs, Dunmow, Essex, CM6 1DS
- 2 Bedrooms
- 1 Bathrooms
- 1 Receptions
#REF 23481278
Cambridge Road, Harlow
Entrance
Communal Front Door
Glazed entrance door leading through into:
Carpeted Entrance Hall
With a panelled door leading through into:
Hallway
With a covered radiator, newly fitted carpet.
Large Living Room
16' 8" x 13' 10" (5.08m x 4.22m) newly re-decorated with a brand new carpet, new UPVC double glazed French doors leading to a small patio area giving fine views over the River Stort navigation and the communal gardens, covered radiator, cupboard housing pressurised cylinder.
Newly Fitted Kitchen
9' 8" x 7' (2.95m x 2.13m) comprising white base and eye level units with a rolled edge work surface over and complementary tiled surrounds, four ring ceramic hob with a stainless steel oven beneath and extractor hood over, cupboard for fridge/freezer, integrated washing machine, wine rack, stainless steel Franke 1¼ bowl sink with monobloc tap with removable head, double glazed window giving fine views over the communal gardens and River Stort Navigation, ceramic tiled flooring.
Bedroom 1
11' 6" x 9' 4" (3.51m x 2.84m) with a double glazed window to front, wall mounted Dimplex heater, range of built-in wardrobes, fitted carpet.
Bedroom 2
8' 2" x 7' 10" (2.49m x 2.39m) with a double glazed window to front, Dimplex heater, fitted carpet.
Newly Fitted Bathroom
Comprising a panel enclosed bath with a glazed screen and wall mounted designer shower, wall mounted vanity wash hand basin with a monobloc mixer tap and drawer unit, flush w.c., fully tiled walls and flooring in a ceramic tile, mirror with fluorescent light, heated towel rail.
Outside
Riverside Court enjoys well-kept communal gardens with a gated entrance, allocated parking and visitors parking and sits nicely on the River Stort. Outside there are also bin storage areas, patio and barbecue areas within the grounds.
Lease
125 years from 1993.
Maintenance
£65 per calendar month.
Ground Rent
£100 per annum.
Local Authority
Harlow Council
Band ‘B’
Why not speak to us about it? Our property experts can give you a hand with booking a viewing, making an offer or just talking about the details of the local area.
Find out the value of your property and learn how to unlock more with a free valuation from your local experts. Then get ready to sell.
Book a valuation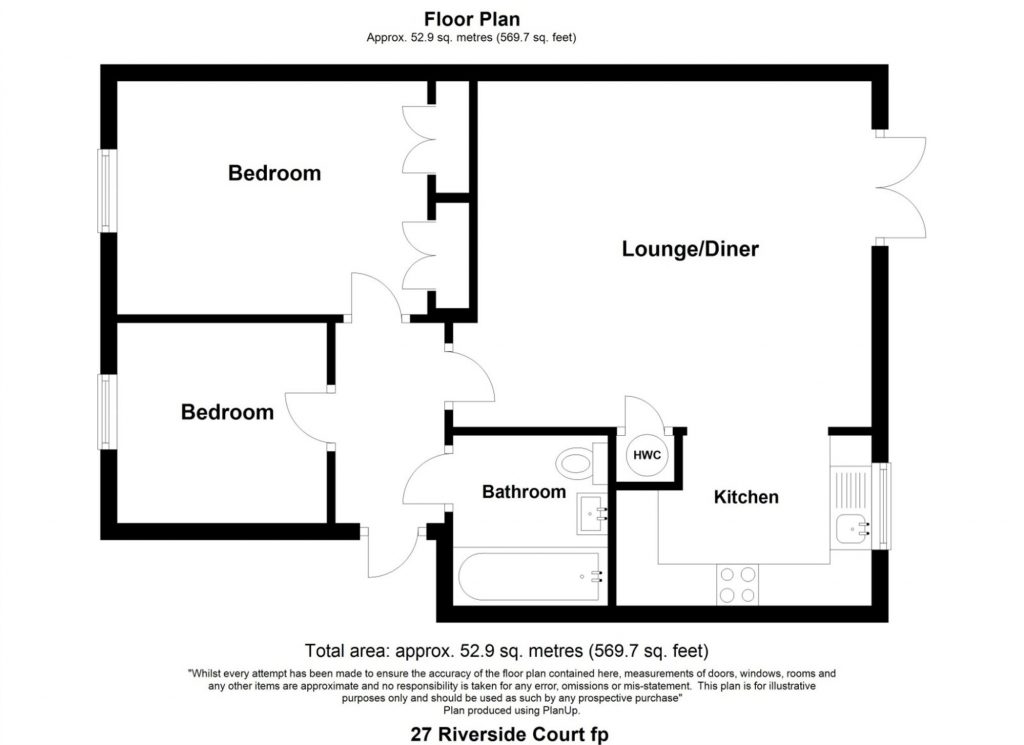
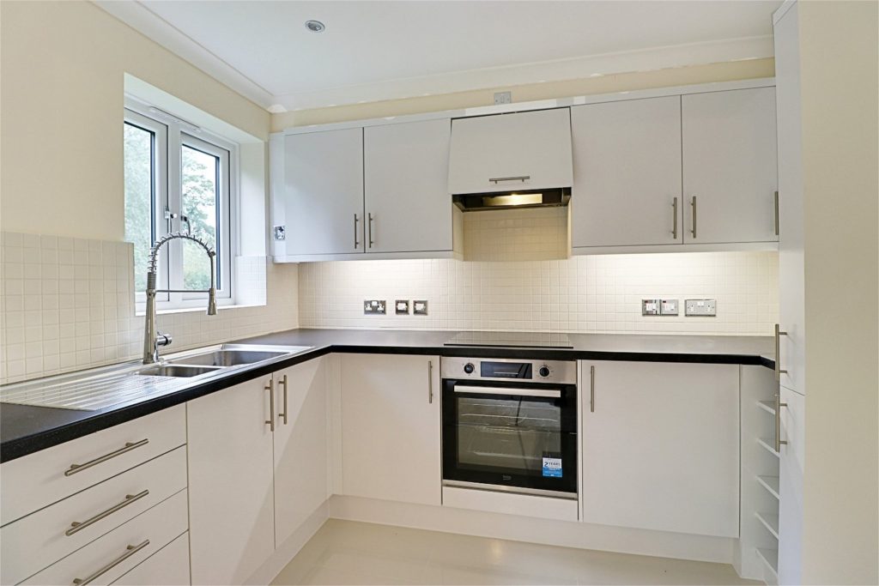
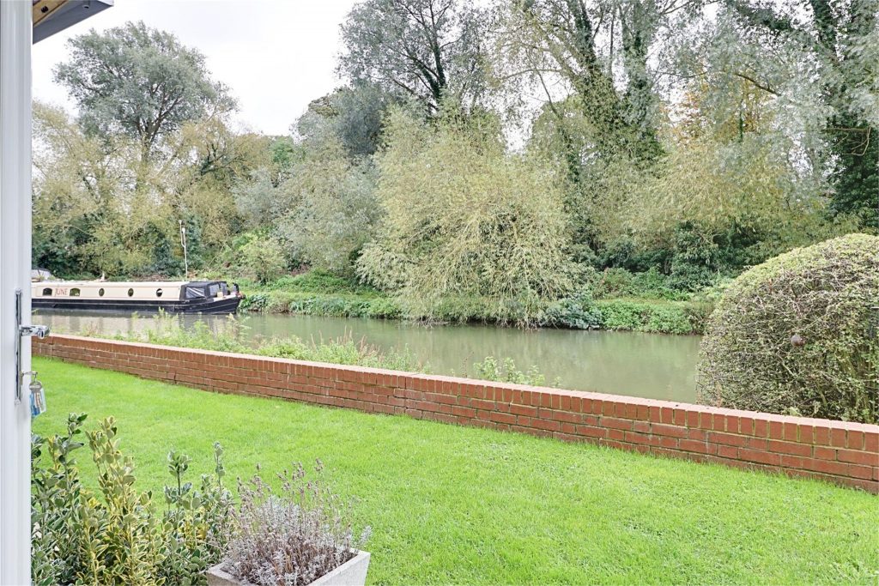
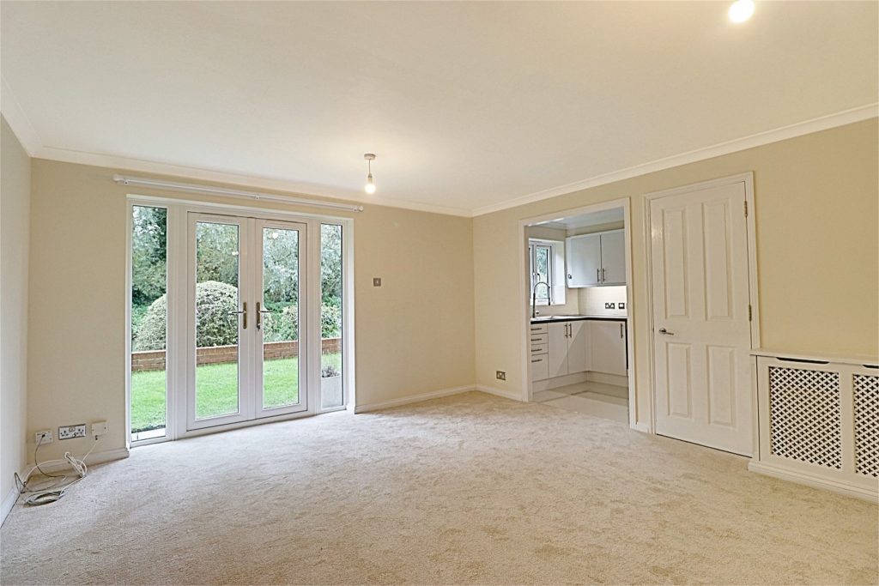
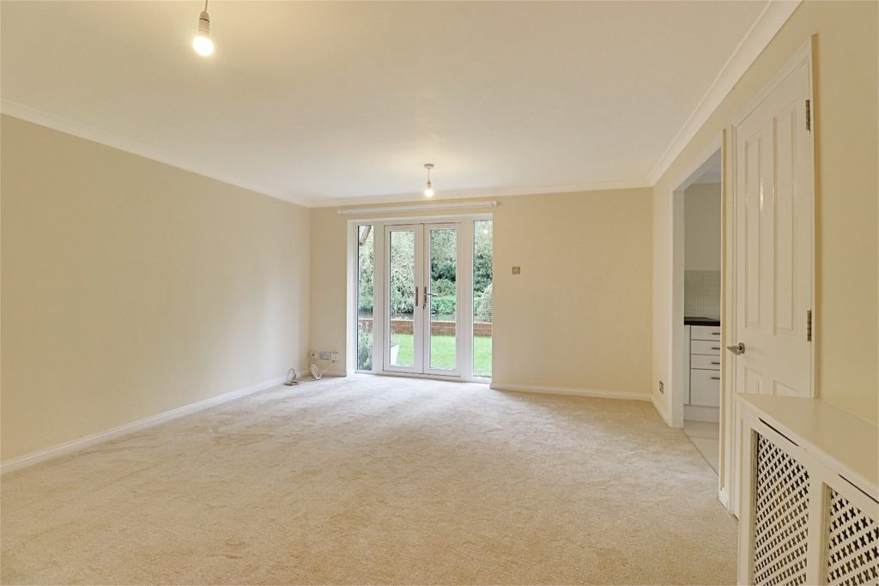
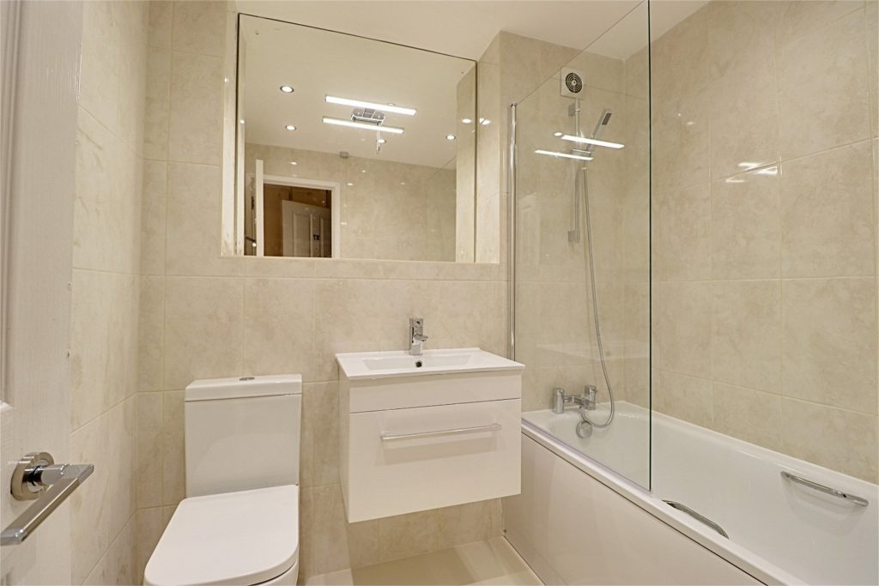
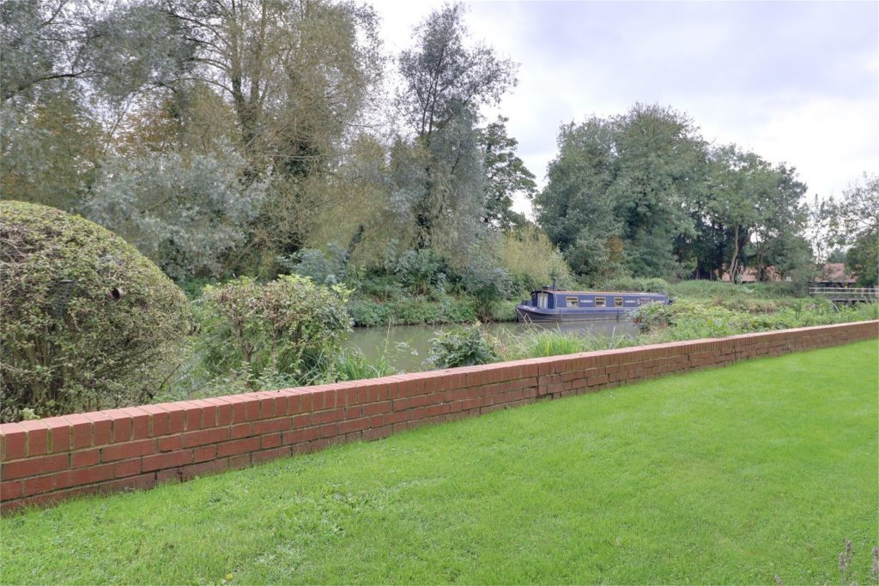
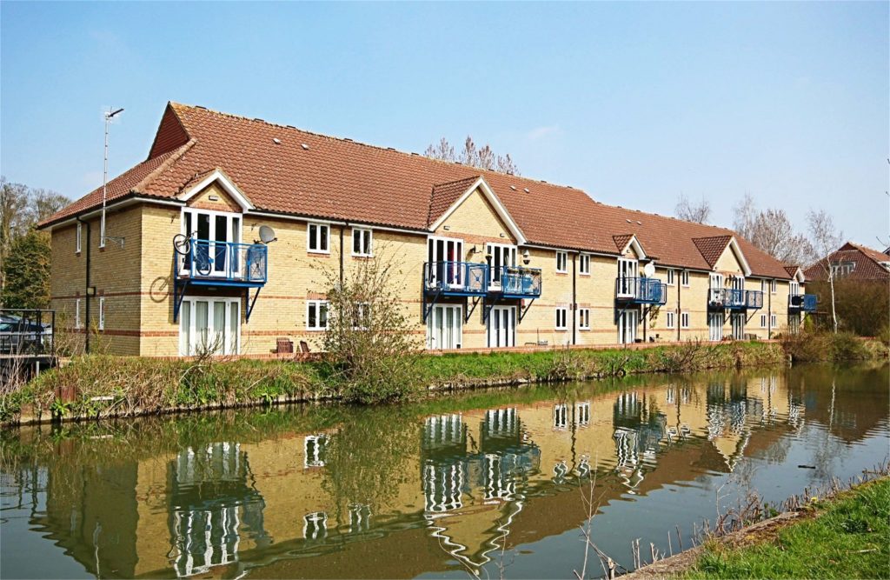
Lorem ipsum dolor sit amet, consectetuer adipiscing elit. Donec odio. Quisque volutpat mattis eros.
Lorem ipsum dolor sit amet, consectetuer adipiscing elit. Donec odio. Quisque volutpat mattis eros.
Lorem ipsum dolor sit amet, consectetuer adipiscing elit. Donec odio. Quisque volutpat mattis eros.