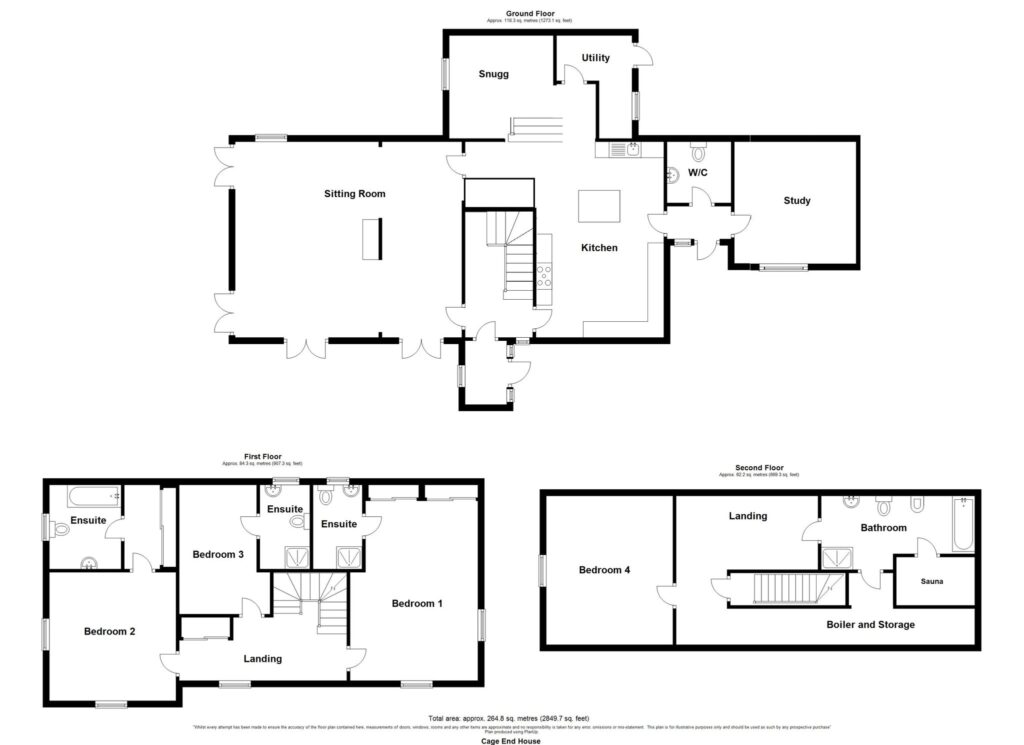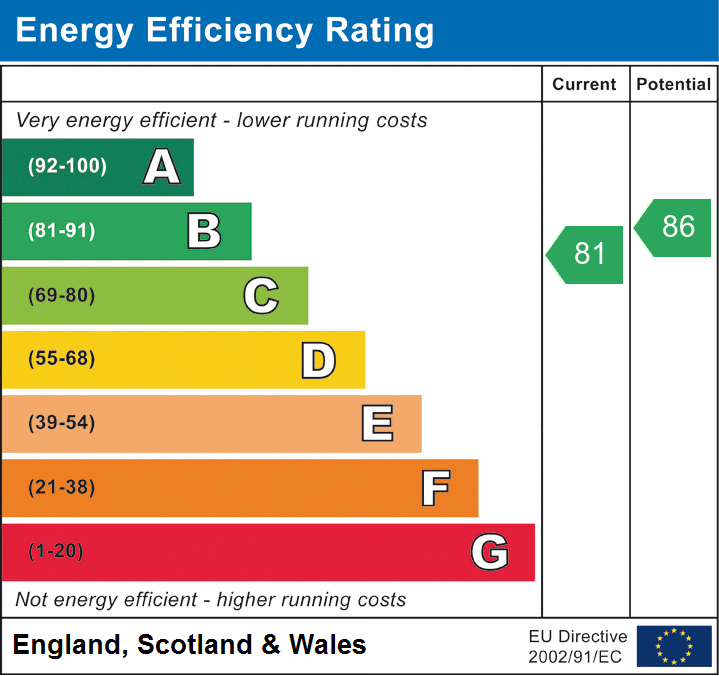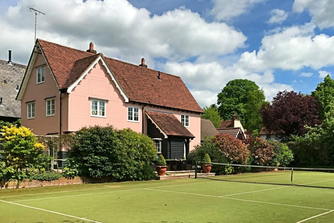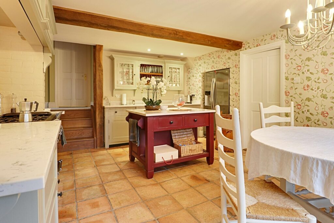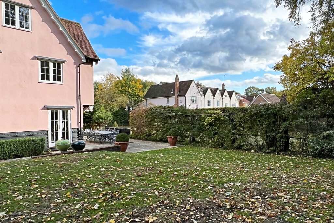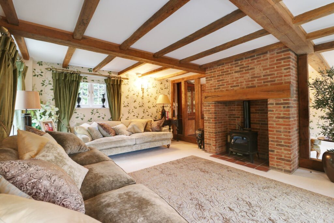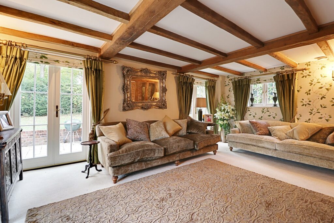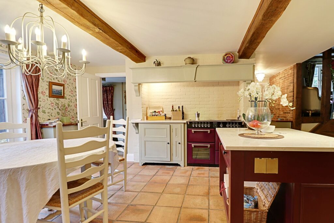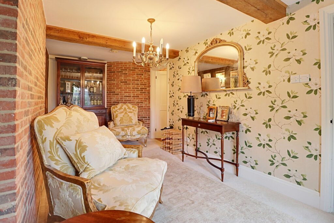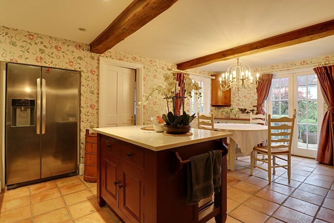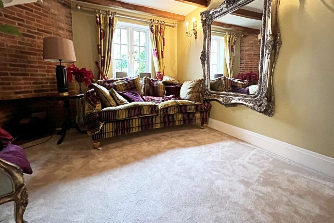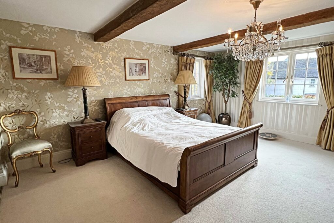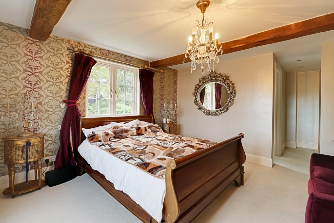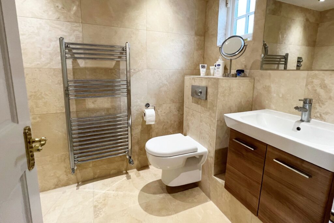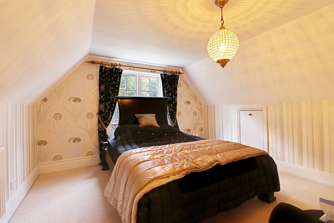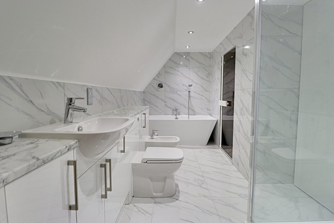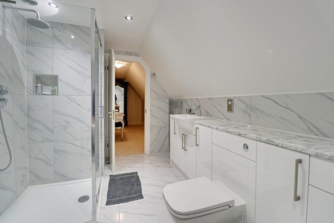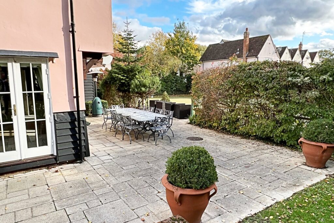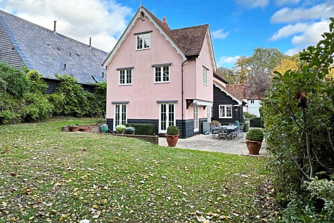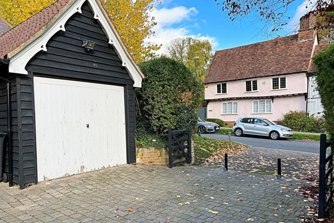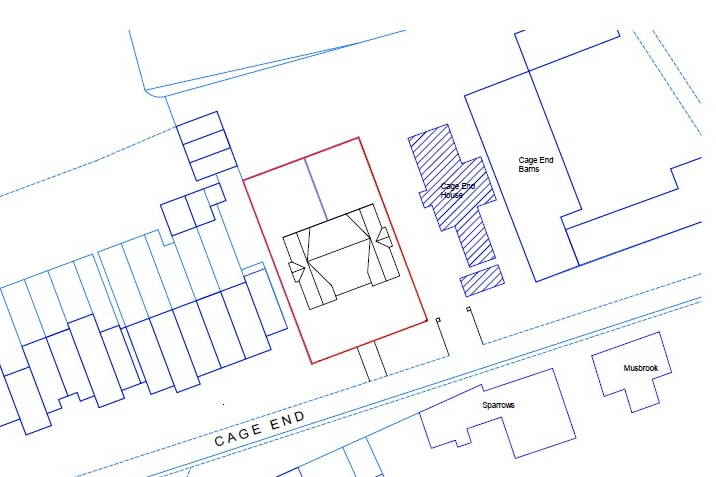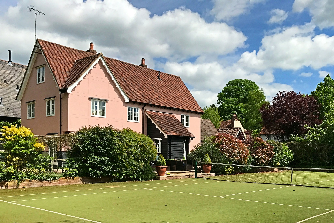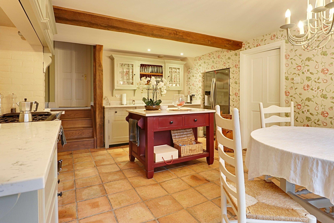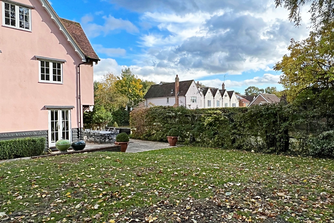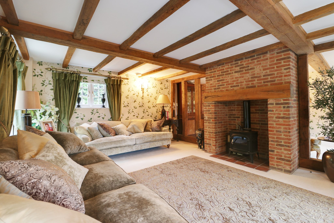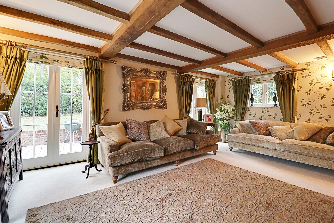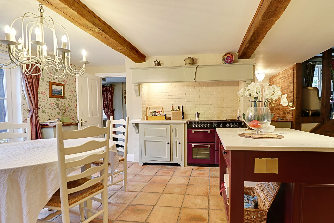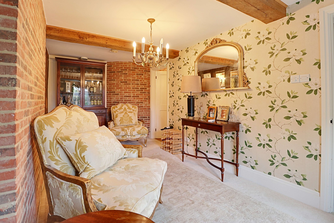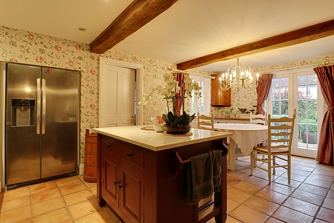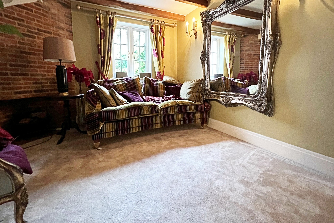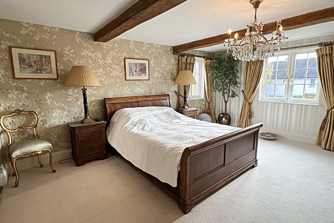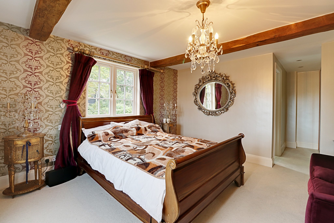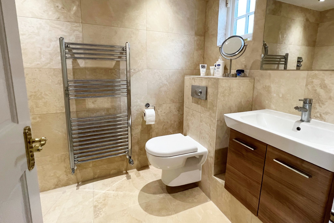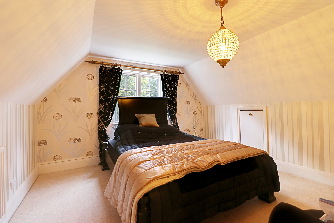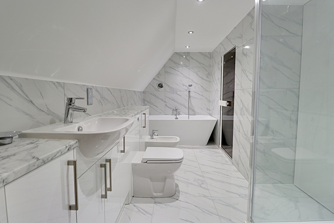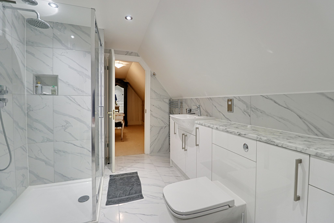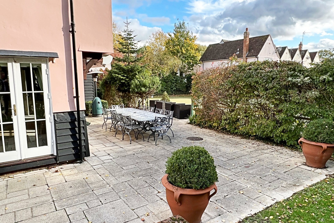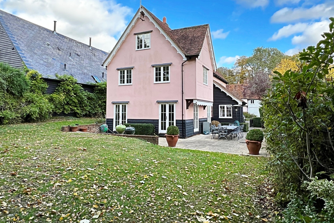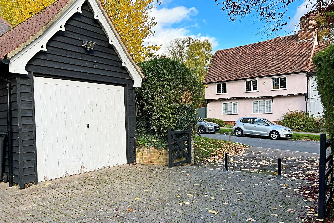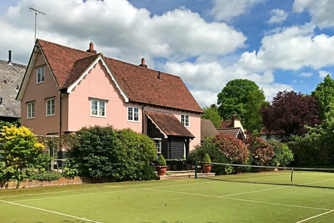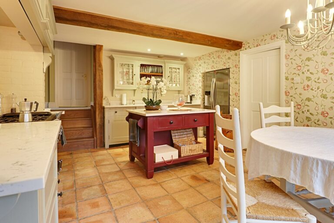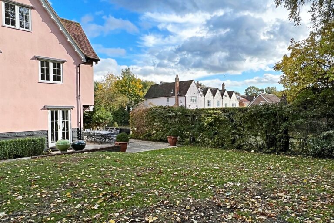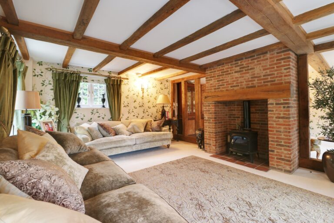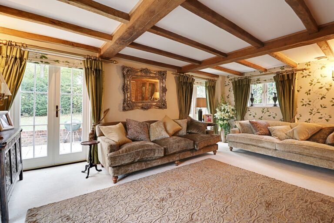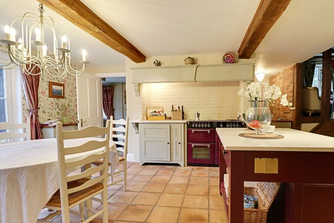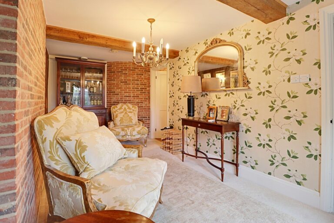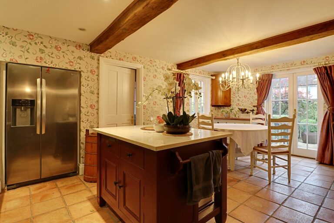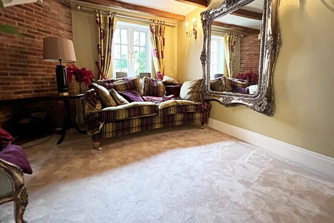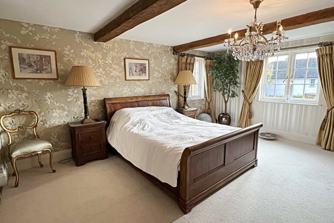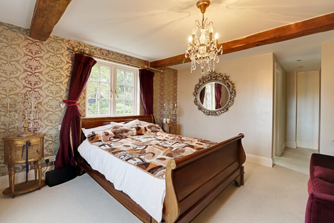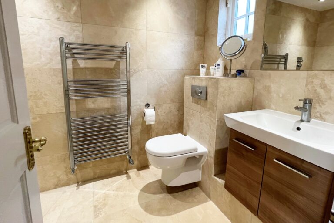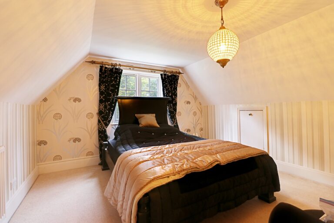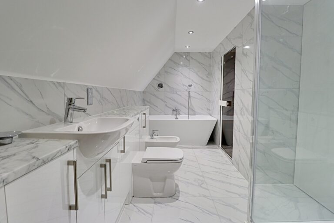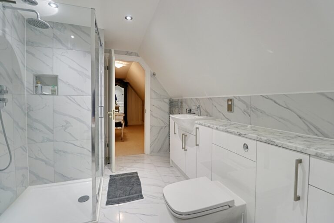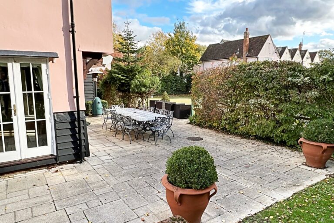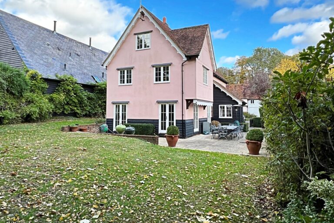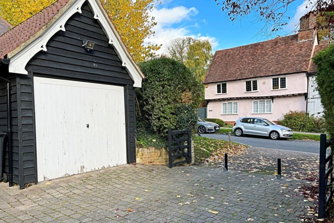#REF 26730828
£3,250 pcm
Cage End, Bishop’s Stortford
Key features
- Spacious Detached Home
- Wonderful Period Setting
- South Facing Garden
- Spacious Accommodation
- Three Reception Rooms
- Available Now
Full property description
A fine four double bedroom detached home with three en-suite facilities and a double building plot for a pair of semi-detached three bedroom homes. Positioned in the highly regarded and historic Cage End in a gorgeous period setting. Hatfield Broad Oak offers a local village store, butchers, two active local churches, infant’s school, pre-school, wonderful village green, high speed broadband (up to 1,000MB) and many fine country walks. There is easy access to both Bishop’s Stortford and Harlow, each enjoying multiple shopping centres, schools, recreational facilities, mainline train stations serving London Liverpool Street and Cambridge and of course, M11 leading to M25 access points. The nearest M11 access is junction 7a to the south, which is 10 minutes by car and junction 8 the north, which again, is approximately 10 minutes by car. Bishop’s Stortford train station is just an 8 minute drive. The larger village of Hatfield Heath is a five minute drive and enjoys a Co-op mini market and other facilities.
The property itself has a large kitchen/dining room, spacious sitting room, study, snug, three double bedrooms to the first floor, all with en-suites, spacious room to the second floor with a magnificent newly fitted bathroom with sauna cabinet, south facing garden and terrace, recently fitted gas fired heating, secure parking and a detached single garage. Furnished or Unfurnished. Available Now.
Covered Entrance Porch
With a raised quarry tiled step to a multi locking timber front door to:
Entrance Vestibule
With a window overlooking patio, opening to:
Inner Hall
With a turned staircase rising to the first floor, under stairs storage cupboard, tiled flooring.
Sitting Room
22' 0" x 19' 2" (6.71m x 5.84m) divided in to two halves by heavy oak timber studwork with a central rustic brick fireplace with a cast iron multi-fuel stove on a raised tiled hearth with oak bressumer, two pairs of double opening doors, fitted carpet, door through to:
Lobby
With a pair of cloaks cupboards, exposed brickwork, Fired Earth floor extending through to kitchen, steps up to:
Snug
14' 10" x 10' 6" (4.52m x 3.20m) with a rustic brick fireplace with a tiled hearth, window to garden, exposed timbers, fitted carpet.
Utility Room
With a door giving access to rear pathway leading to front, resin single bowl, single drainer sink unit with cupboard under, position for both washing machine and tumble dryer, range of fitted cupboards, cupboard housing Vacuum system, tiled flooring.
Kitchen
19' 2" x 13' 4" (5.84m x 4.06m) an attractive bespoke painted kitchen comprising an insert china sink unit with cupboard and drawers under, further range of matching base units, island unit, matching dresser and cupboard, slot-in two oven Stove Range, range of fitted Quartz worktops with matching upstand, slot-in American style fridge/freezer, ample space for a dining table, window to side, double opening doors to terrace, Fired Earth flooring.
Side Lobby
With a stable door giving access to secondary entrance, tiled flooring, door through to:
Downstairs W.C.
Comprising a concealed button flush w.c., wash hand basin in a contemporary style on a stand with a waterfall mixer tap, chrome heated towel rail, glazed shelving, opaque window, tiled flooring.
Study
13' 4" x 12' 7" (4.06m x 3.84m) with a double opening window to front, cupboard housing circuit breakers, t.v. aerial etc., fitted carpet.
Spacious First Floor Landing
With an eaves storage cupboard, window to front, fully racked out airing cupboard, stairs rising to the second floor, fitted carpet.
Bedroom 1
16' 8" x 12' 3" (5.08m x 3.73m) with double glazed windows on two aspects, full width mirror fronted wardrobe cupboards, fitted carpet.
En-Suite Wet Room
Comprising a walk-in shower with a fixed head and removable spring, button flush w.c., wash hand basin with cupboard under, opaque window, chrome heated towel rail, fully tiled walls and flooring.
Bedroom 2/Guest Suite
13' 6" x 13' 0" (4.11m x 3.96m) with double glazed windows on two aspects, fitted carpet.
Walk-In Dressing Area
With mirror front sliding wardrobe, fitted carpet, door through to:
En-Suite Bathroom
An attractive suite comprising a panel enclosed bath with over bath fixed head shower plus removable spring, button flush w.c., wash hand basin insert to unit with cupboard and drawer, chrome heated towel rail, fuly tiled walls and flooring, opaque window to side.
Bedroom 3
12' 4" x 8' 10" (3.76m x 2.69m) with a double glazed window to rear, built-in wardrobe cupboard, fitted carpet.
En-Suite Shower Room
Comprising a low level walk-in shower, thermostatically controlled shower unit, button flush w.c., wash hand basin insert to a double cupboard unit, opaque window, fully tiled walls and flooring.
Second Floor Landing
With access to loft space, eaves storage cupboard, ample space for a small desk, fitted carpet.
Bedroom 4
14' 0" x 12' 2" (4.27m x 3.71m) with a window to rear, eaves storage cupboard, wardrobe cupboard, fitted carpet.
Second Floor Bathroom
An attractive contemporary suite in white comprising a freestanding bath with centrally located pop-up waste, shower attachment, concealed button flush w.c., bidet, wash hand basin with a monobloc tap, all incorporated into a cupboard unit with granite effect worktops, attractive tiling, fully tiled shower cubicle with a fixed head and removable spring.
Sauna Cabinet
6' 6" x 4' 2" (1.98m x 1.27m) electrically heated with a stone topped stove, bench seating for four.
Boiler Area
With a Megaflo pressurised system, wall mounted Ideal gas fired boiler providing domestic hot water and heating via radiators where mentioned.
Outside
The Rear
The property enjoys a large entertaining terrace which is fully paved with outside lighting, water and an electronically operated canopy. The garden itself is laid to grass and is screened by mature hedging.
The Front
The front of the property is approached via a gated driveway leading to block paved parking for at least four vehicles.
Detached Single Garage
With an up and over door, power and light laid on.
Local Authority
Uttlesford Council
Band ‘F’
Interested in this property?
Why not speak to us about it? Our property experts can give you a hand with booking a viewing, making an offer or just talking about the details of the local area.
Have a property to sell?
Find out the value of your property and learn how to unlock more with a free valuation from your local experts. Then get ready to sell.
Book a valuationWhat's nearby?
Directions to this property
Print this page
Use one of our helpful calculators
Stamp duty calculator
Stamp duty calculator
