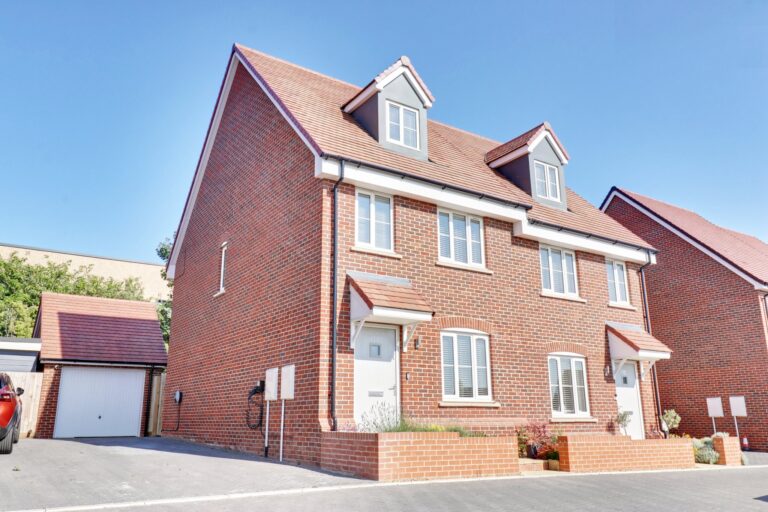
For Sale
#REF 29198805
£500,000
13 Truswell Crescent, Sawbridgeworth, Hertfordshire, CM21 0FR
- 3 Bedrooms
- 2 Bathrooms
- 1 Receptions
#REF 27650672
Cage End, Bishop’s Stortford
We have the pleasure of offering this delightful Grade II listed beautifully renovated and extended 17th Century cottage in one of the areas most beautiful streets. The property enjoys two reception rooms, magnificent kitchen/dining/family room, three double bedrooms, en-suite to the principal bedroom, luxury bathroom, handmade Suffolk latch oak doors, gas fired heating, 120ft garden, large garden building, downstairs cloakroom, many period features and many contemporary finishes. Internal viewing is highly recommended.
Front
Stone step to:
Canopied Entrance
With a period panelled door to:
Entrance Hall
With stairs rising to the first floor landing, parquet flooring, door to:
Living Room
15' 8" x 10' 6" (4.78m x 3.20m) with a sash window to front with plantation shutter, structural timbers and studwork, double radiator, fitted carpet.
Sitting Room
12' 7" x 9' 4" (3.84m x 2.84m) with a rustic brick fireplace with a stone hearth and brick surround, sash window to front with plantation shutter, double radiator, fitted carpet.
Magnificent Kitchen/Dining/Family Space
23' 3" x 16' 6" (7.09m x 5.03m) a simple panelled kitchen comprising an insert china Belfast sink with cupboard under, further range of matching base units, eye level units and pan drawers, integrated dishwasher, large Kenwood oven with a four gas rings and a central wok ring, cupboard housing a Baxi gas boiler supplying domestic hot water and heating via radiators where mentioned, under floor heating to the kitchen area, peninsular breakfast bar with an integrated wine fridge, sash window with views to garden, limestone flagged floor, extending through to an extensive dining and seating area, large pantry cupboard, double doors giving access to rear patio and garden beyond, pair of sash windows, door through to:
Small Inner Lobby
With a utility cupboard with stacking space for washing machine and tumble dryer, door to:
Downstairs W.C.
With a concealed button flush w.c., wash hand basin on a timber stand with cupboard under, studwork infilled with mirrors.
First Floor Landing
With a fitted carpet.
Bedroom 1
17' 5" (max) x 11' 6" (5.31m x 3.51m) a beautiful room with a sash window to rear providing views to the garden, column radiator, large bank of fitted wardrobes, door giving access to a deep eaves storage space, bed controlled lighting, door to:
En-Suite Shower Room
Fully tiled with a tiled shower cubicle with a fixed head and removable spring, wall mounted wash hand basin with a mixer tap and pop-up waste, button flush w.c., illuminated mirrored cabinet to the wall, tiled flooring.
Bedroom 2
16' 5" x 9' 10" (5.00m x 3.00m) with a sash window to front with plantation shutter, deep wardrobe/storage cupboard, recess for wardrobe, double radiator, fitted carpet.
Bedroom 3
10' 3" x 8' 10" (3.12m x 2.69m) with a sash window to front with plantation shutter, concealed radiator, fitted carpet.
Bathroom
A modern suite with a tile enclosed bath with centrally located taps, over bath shower and glazed screen, wash hand basin with a monobloc tap on a timber topped stand with cupboard under, concealed button flush w.c., opaque window to side, chrome heated towel rail, tiled flooring.
Outside
The Rear
The property enjoys a delightful garden being some 120ft in length. Directly to the rear of the property is a full width natural stone patio with outside lighting and water. There are steps up to a further paved area with side pedestrian access to a nurtured garden beyond. The rear garden is well enclosed by close boarded fencing and mature hedging. There is a further evening patio to the rear of the garden, laid to natural stone.
Block Constructed Garden Building
16' 0" x 11' 0" (4.88m x 3.35m) with a feature edge board, sash window, split with a rear storage area, glazed door to front.
Local Authority
Uttlesford Council
Band ‘D’
Why not speak to us about it? Our property experts can give you a hand with booking a viewing, making an offer or just talking about the details of the local area.
Find out the value of your property and learn how to unlock more with a free valuation from your local experts. Then get ready to sell.
Book a valuation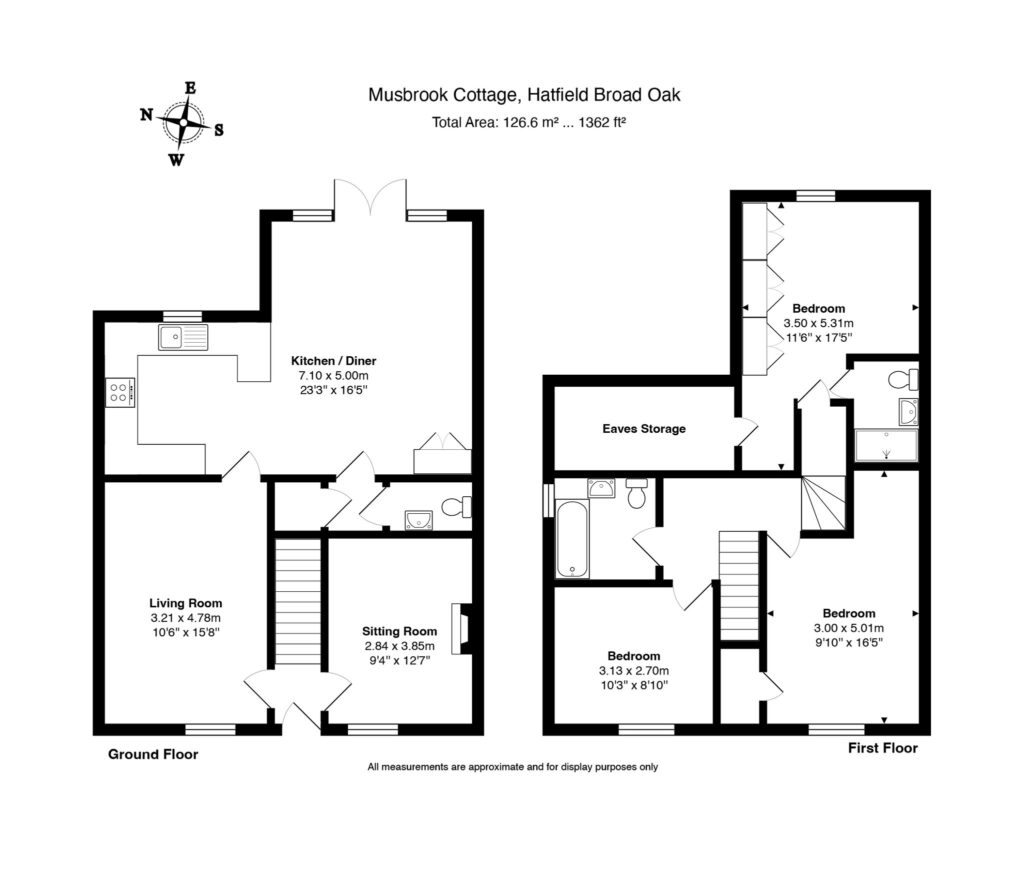
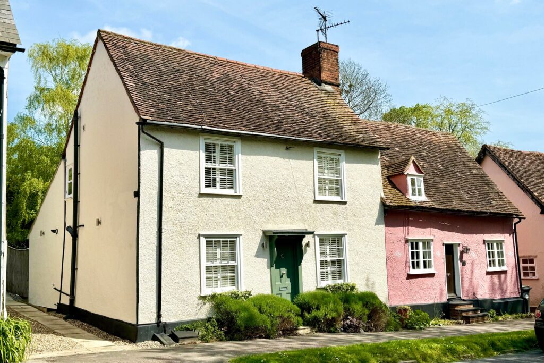
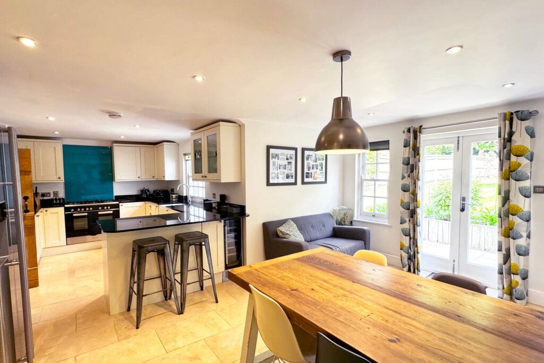
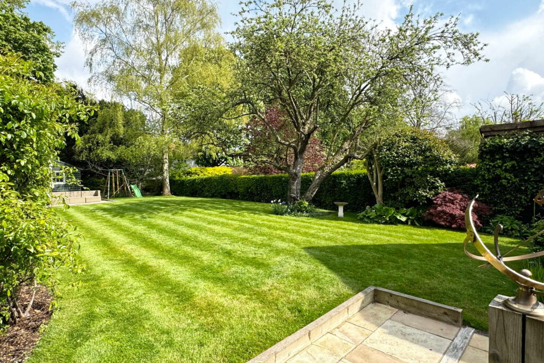
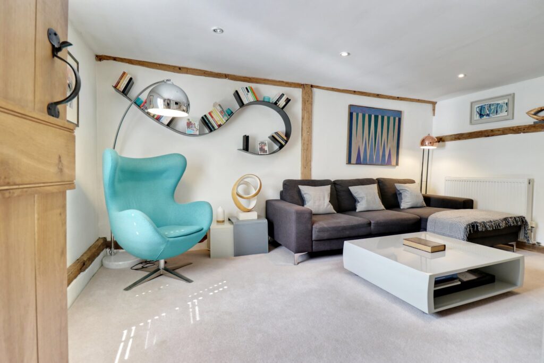
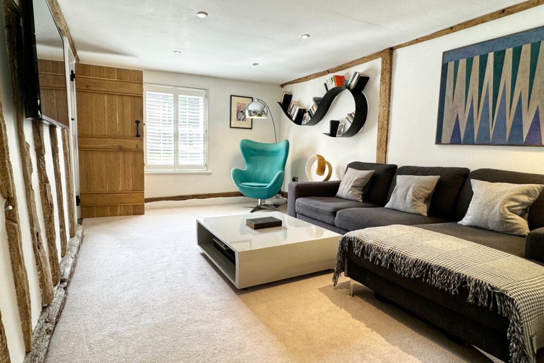
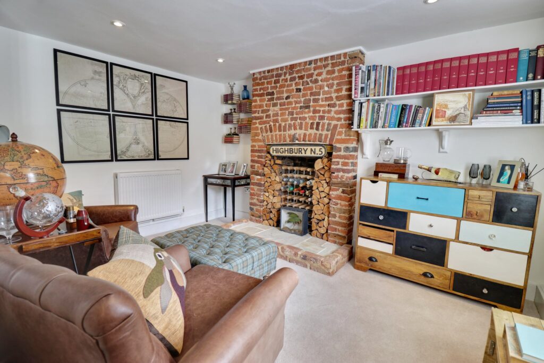
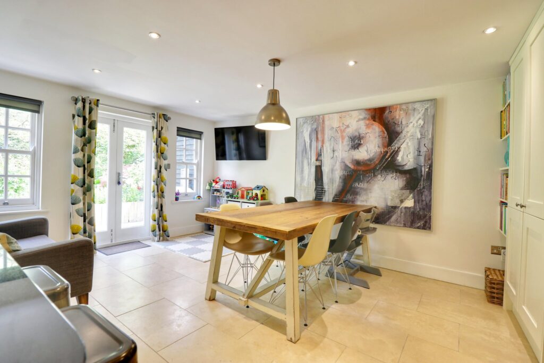
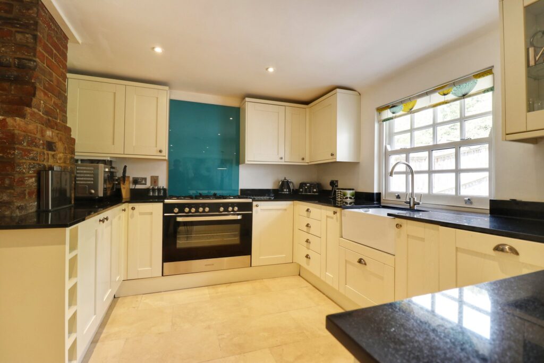
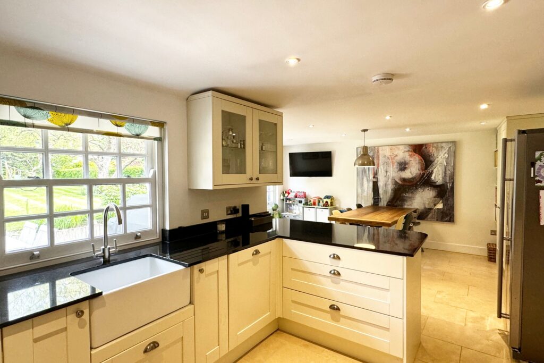
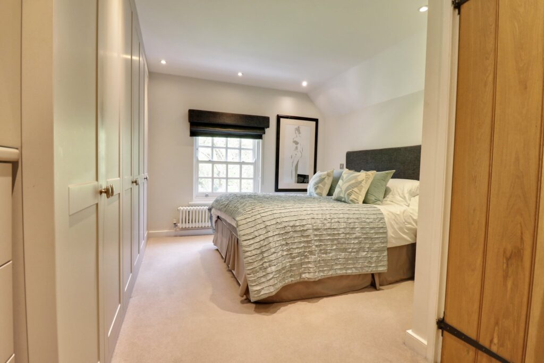
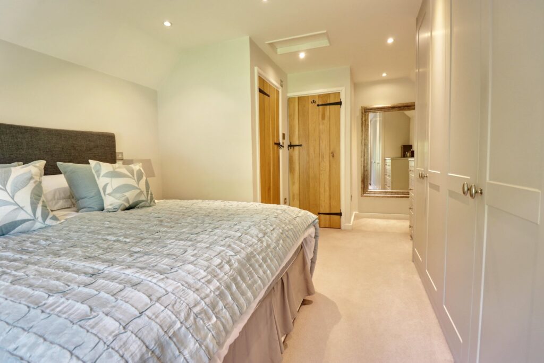
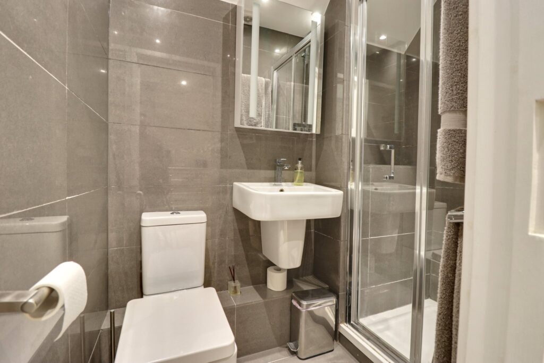
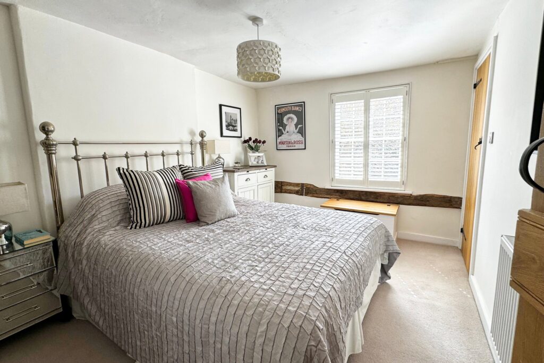
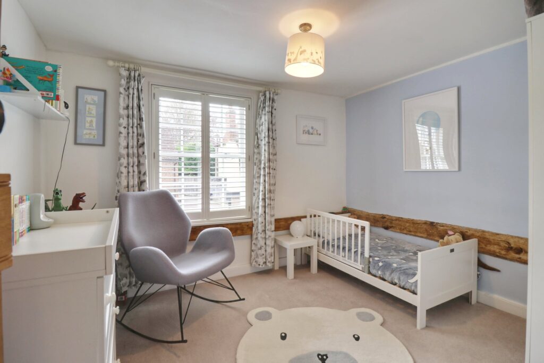
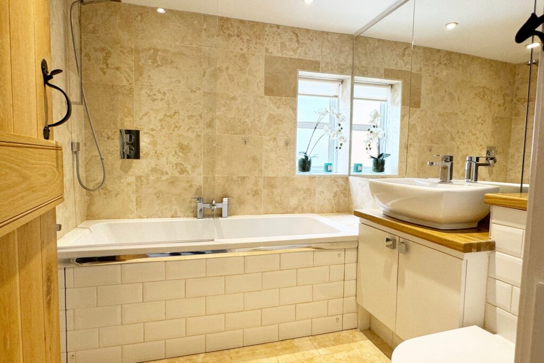
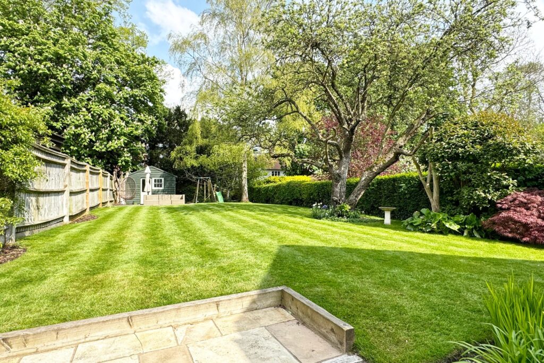
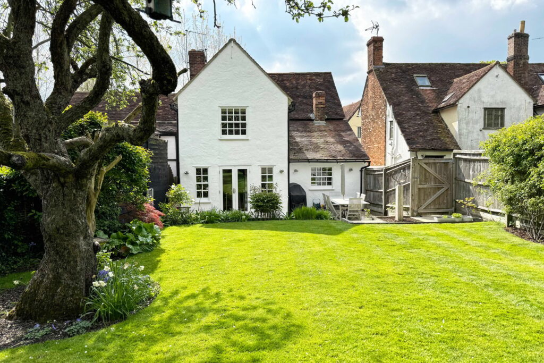
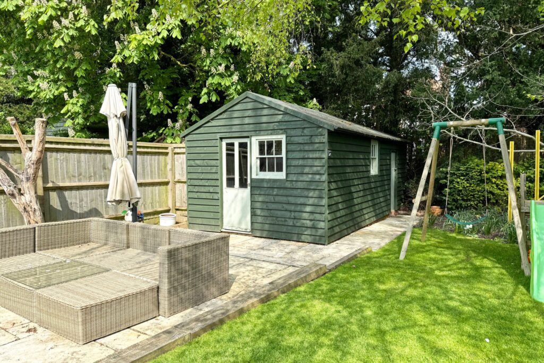
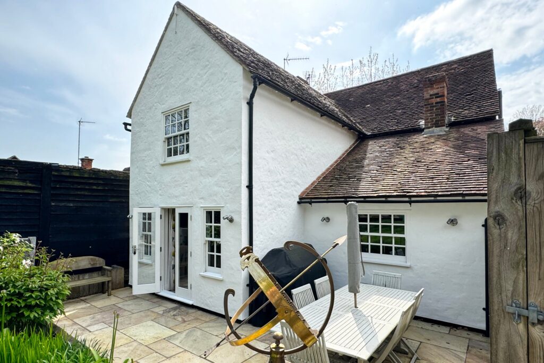
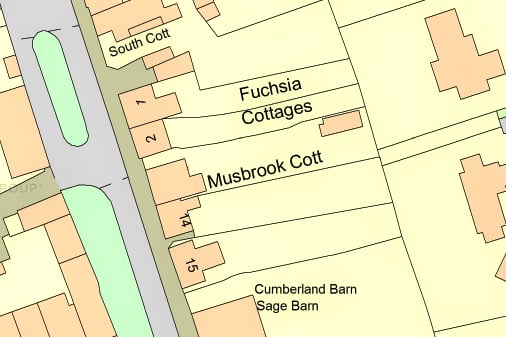
Lorem ipsum dolor sit amet, consectetuer adipiscing elit. Donec odio. Quisque volutpat mattis eros.
Lorem ipsum dolor sit amet, consectetuer adipiscing elit. Donec odio. Quisque volutpat mattis eros.
Lorem ipsum dolor sit amet, consectetuer adipiscing elit. Donec odio. Quisque volutpat mattis eros.