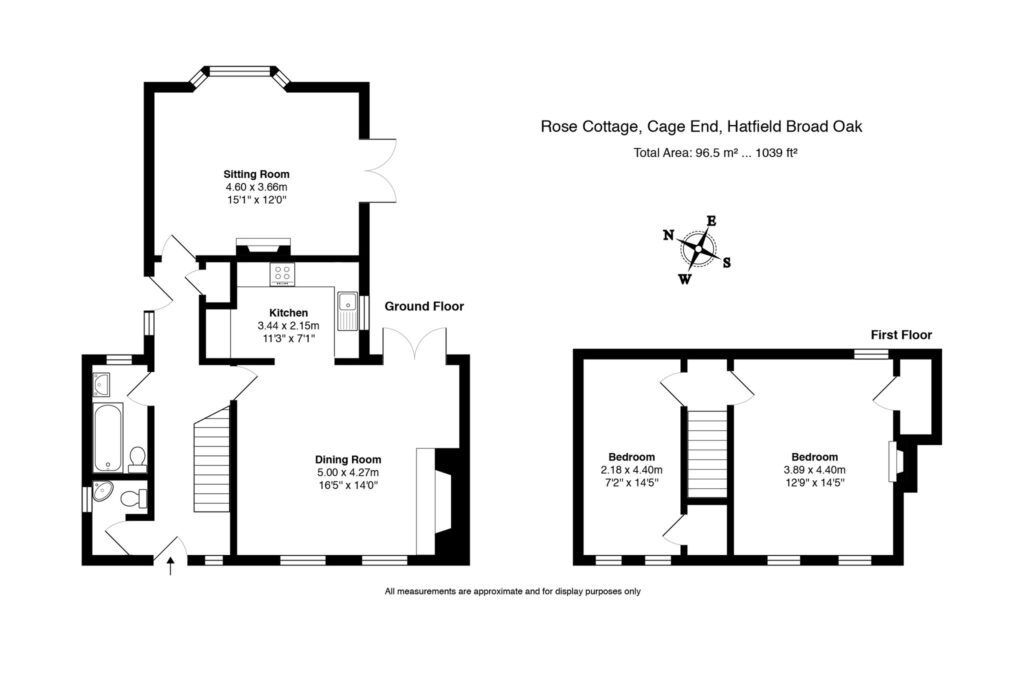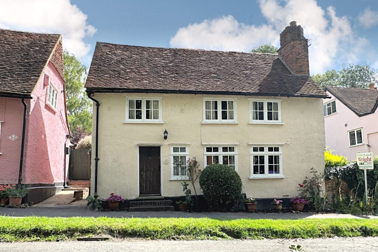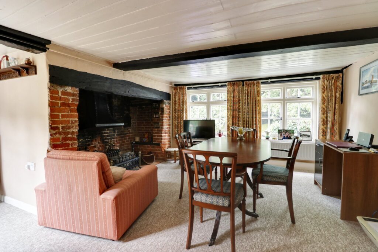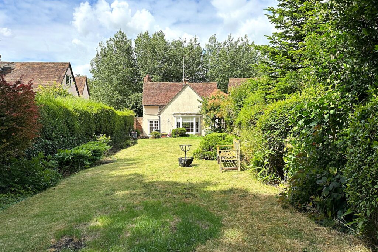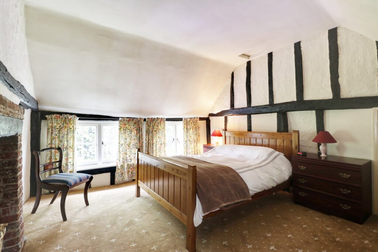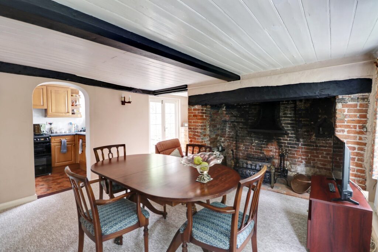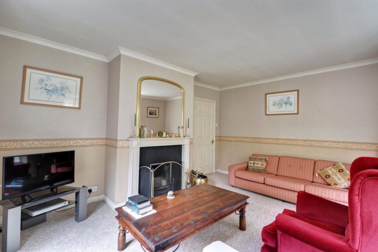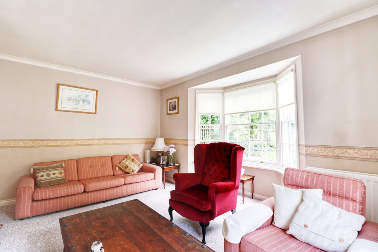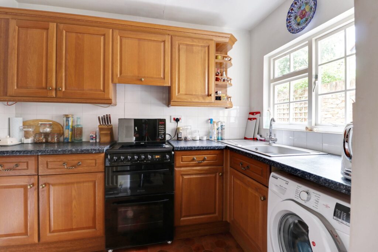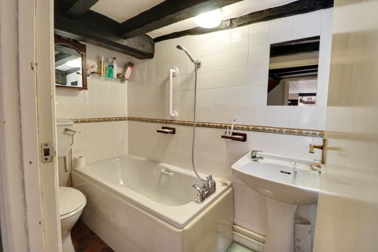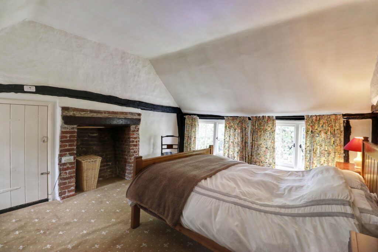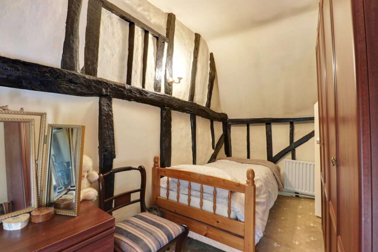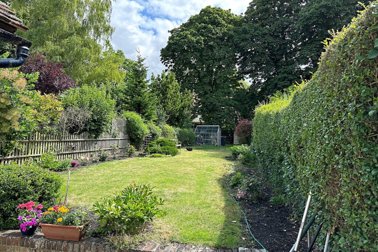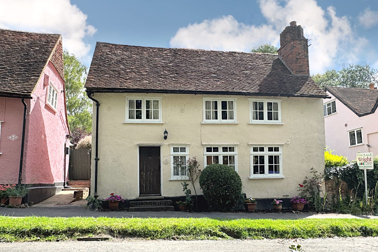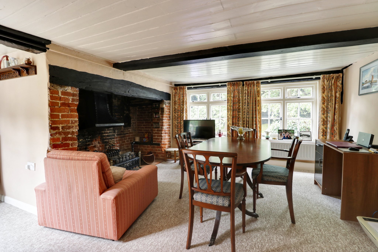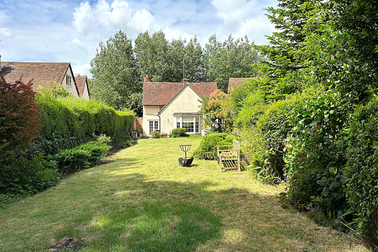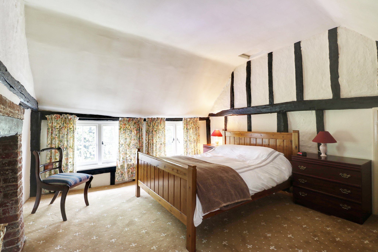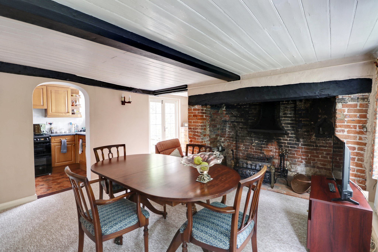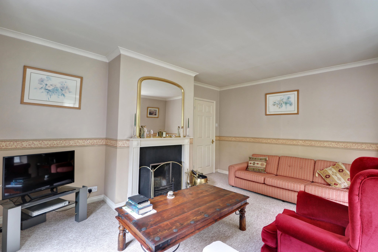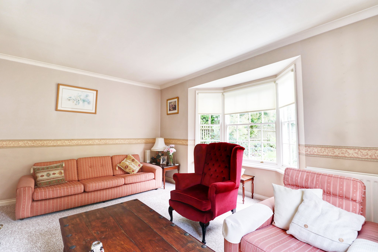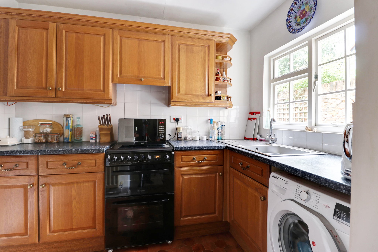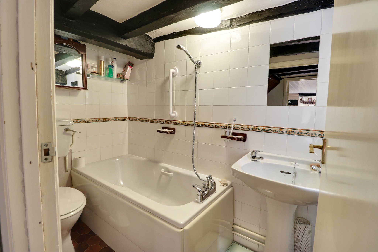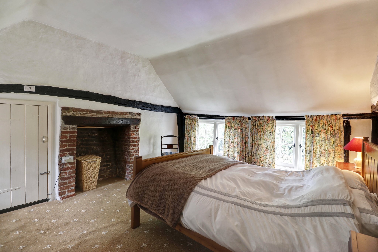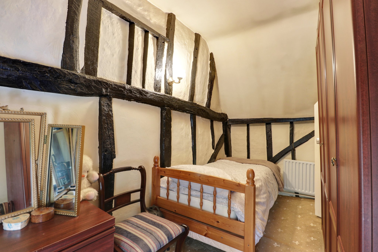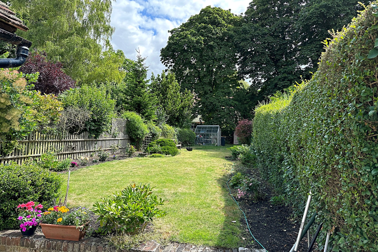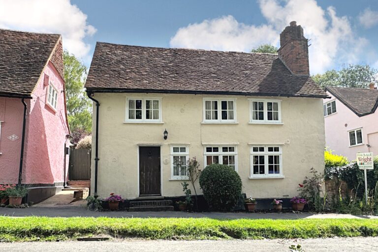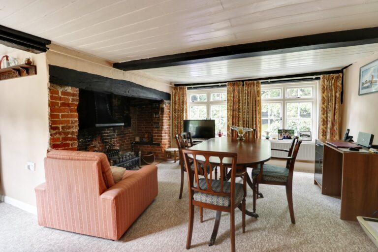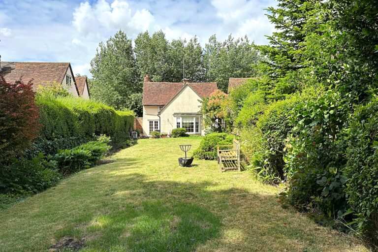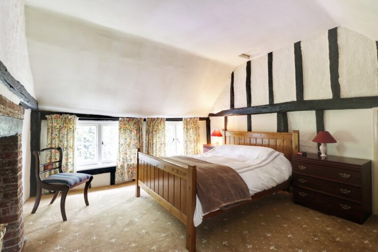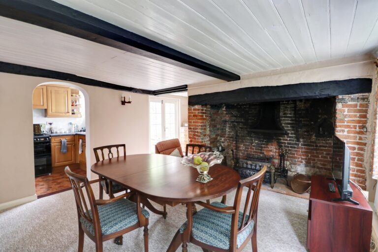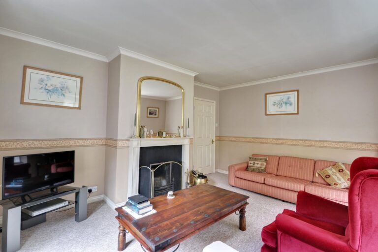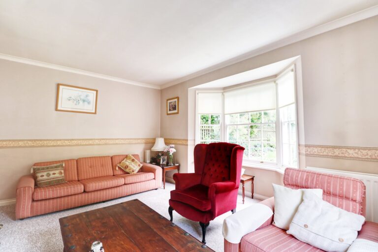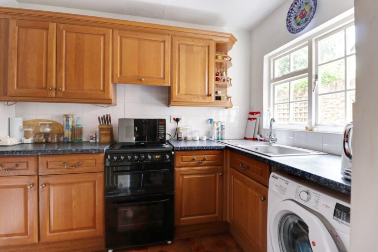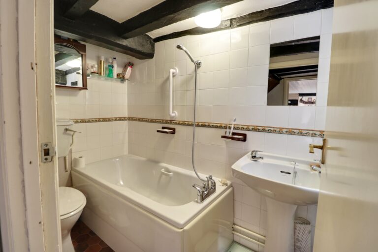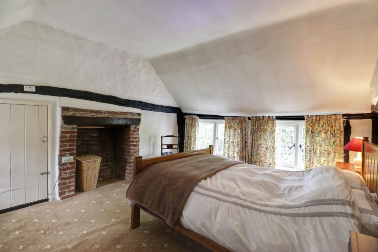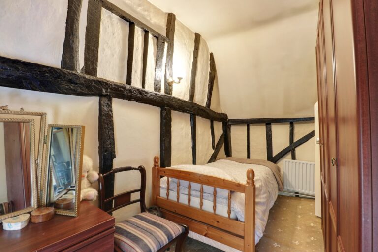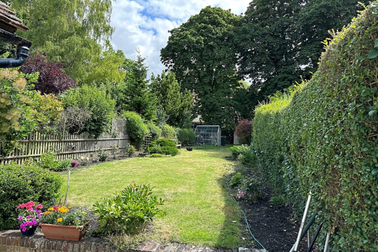#REF 26826911
£1,450 pcm
Cage End, Bishop’s Stortford
Key features
- Wonderful Location
- Two Reception Rooms
- Period Feature
- 80ft Garden
- Unfurnished
- Available Now
Full property description
We are delighted to be able to offer this early 17th Century Grade II listed detached 2 bedroom cottage positioned in one of the areas most highly regarded and prettiest roads in the historic village of Hatfield Broad Oak. The property itself has the benefits of a good size sitting room, separate lounge kitchen, ground floor bathroom and separate w.c., 2 bedrooms to the first floor, 70ft garden, many period features and gas fired heating.
Front Door
Brick step with a timber door to:
Reception Hall
With stairs rising to the first floor landing, window to front, single radiator, structural timbers and studwork, fitted carpet.
Downstairs Cloakroom
With a low level flush w.c., corner fitted wash hand basin with a tiled splashback.
Sitting/Dining Room
16' 5" x 14' 0" (5.00m x 4.27m) with two large windows to front, two radiators, rustic red brick Inglenook fireplace with a heavy oak bressummer and a raised brick hearth, double opening doors giving access to side patio and garden beyond, timber panelled ceiling, fitted carpet, door through to:
Kitchen
11' 3" x 7' 1" (3.43m x 2.16m) with a window to side, single bowl, single drainer sink with mixer tap above and cupboard under, further range of matching base and eye level units, rolled edge worktops, space for a slot-in cooker, position for fridge and freezer, leaded display cabinet, single radiator, tiled splashback, position and plumbing for washing machine.
Small Lobby
With a fitted cupboard.
Lounge
15' 1" x 12' 0" (4.60m x 3.66m) with double doors giving access to side and garden beyond, bay triple sash window to rear providing views over the garden, fireplace with a timber surround and raised hearth, double radiator, fitted carpet.
Ground Floor Bathroom
With a window to rear, panel enclosed bath, wash hand basin, low level flush w.c.
First Floor Landing
With access to bedrooms 1 & 2, fitted carpet, small accessway into a large loft area.
Bedroom 1
14' 5" x 12' 9" (4.39m x 3.89m) with two windows to front, structural timbers and studwork, brick fireplace with a bressummer, large storage cupboard housing a gas fired boiler supplying domestic hot water and heating via radiators where mentioned, window to rear, radiator, fitted carpet.
Bedroom 2
14' 5" x 7' 2" (4.39m x 2.18m) with a window to front, wardrobe cupboard, structural timbers, original Mullion window, radiator, fitted carpet.
Outside
The Rear
To the rear of the property is a good size rear garden being some 70ft in length. The garden is mainly laid to grass with mature hedge borders. There is mature tree screening to the rear. The garden also benefits from a small kitchen garden, paved patio to the side and side pedestrian access to the front.
Parking
Street parking to the front.
Interested in this property?
Why not speak to us about it? Our property experts can give you a hand with booking a viewing, making an offer or just talking about the details of the local area.
Have a property to sell?
Find out the value of your property and learn how to unlock more with a free valuation from your local experts. Then get ready to sell.
Book a valuationWhat's nearby?
Directions to this property
Print this page
Use one of our helpful calculators
Stamp duty calculator
Stamp duty calculator
