
For Sale
#REF 27970389
£520,000
10 Hodgson Way, Gilston, Harlow, Hertfordshire, CM20 2FR
- 3 Bedrooms
- 2 Bathrooms
- 1 Receptions
#REF 27182568
Bury Road, Harlow
82 Bury Road is a stunning Victorian character cottage which has been hugely improved by the current owners to an extremely high standard throughout and benefits from having a sitting room with feature fireplace, large dining room with fireplace, modern kitchen with high quality appliances, utility area, downstairs w.c., two bedrooms to the first floor and a large luxury family bathroom, further bedroom to the top floor with a large amount of built-in storage, south facing rear garden and a workshop/garage.
Front Door
Front door giving access through to:
Entrance Porch
With double glazed windows to either side, original timber door giving access through to:
Sitting Room
11' 8" x 11' 0" (3.56m x 3.35m) with a double glazed window to front, radiators, feature fireplace with a tiled surround and newly tiled hearth, bespoke built-in storage to side, original exposed wooden floor, low voltage downlights to ceiling, doorway through to:
Dining Room
14' 0" x 11' 10" (4.27m x 3.61m) with a double glazed giving access to the rear garden, carpeted staircase rising to the first floor with cupboard beneath, beautiful feature fully working gas fireplace with a floral tiled surround and mantle, original timber flooring, decorative coving to ceiling, low voltage downlighting, doorway through to:
Newly Fitted Kitchen
11' 2" x 7' 2" (3.40m x 2.18m) a contemporary kitchen comprises a 1¼ ceramic sink with mixer tap above and cupboard beneath, further range of base level units with a solid wooden worktop over, integrated four ring Smeg gas hob with a stainless steel extractor hood above and Smeg oven beneath, integrated fridge/freezer, slide out bin storage, integrated dishwasher, double glazed window to side, low voltage downlighting, fully tiled flooring, doorway giving access through to:
Utility Area
With a double glazed window to rear, double glazed door giving access to the garden, wall mounted Vaillant gas boiler supplying domestic hot water and heating, solid wooden worktop, recess and plumbing for washing machine, cupboard, tiled flooring, original door giving access through to:
Downstairs Cloakroom
Comprising a flush w.c., corner wash hand basin, wall mounted radiator, opaque double glazed window to rear, part tiled walls, tiled flooring.
First Floor Landing
Comprising a radiator, low voltage downlighting, carpeted staircase rising to the second floor, under stairs storage cupboard.
Bedroom 1
11' 10" x 10' 10" (3.61m x 3.30m) with a double glazed window to front, radiator, exposed original feature fireplace, wall mounted t.v. aerial point, low voltage downlighting, fitted carpet, recess for wardrobes.
Bedroom 3
7' 0" x 6' 0" (2.13m x 1.83m) with a double glazed window to rear providing views over the rear garden, radiator, fitted carpet.
Bathroom
A modern newly fitted bath suite comprising a panel enclosed bath with hot and cold taps, wall mounted thermostatically controlled shower, glazed folding shower screen, concealed cistern button flush w.c., wall mounted floating wash hand basin with a monobloc tap with vanity cupboard beneath, wall mounted heated mirror, chrome wall mounted towel rail, opaque double glazed window to rear, tiled walls and flooring.
Second Floor Landing
With fitted carpet, recess, door through to:
Bedroom 2
15' 10" x 8' 8" (4.83m x 2.64m) with a double glazed window to rear, radiator, series of built-in storage cupboards to either end of the room, further cupboard housing storage above the staircase, hatch giving access to loft space, low voltage downlighting, fitted carpet.
Outside
The Rear
A beautiful southerly facing rear garden with a gravel area, directly from the rear of the property. The rest of garden is mainly laid to lawn. To the rear of the garden there is an extremely large:
Garage/Workshop
18' 7" x 10' 9" (5.66m x 3.28m) with a door and window giving access to rear garden, further door giving access to the rear of the property, power and light laid on. The garage has potential to open up for off-road parking.
The Front
To the front of the property there is a small front garden with a recently re-built brick wall and a brick paved front courtyard and a Victorian style pathway, leading to the front door.
Parking
There is potentially parking to the rear of the property, in front of the garage as well as plenty of street parking.
Local Authority
Harlow Council
Band ‘C’
Why not speak to us about it? Our property experts can give you a hand with booking a viewing, making an offer or just talking about the details of the local area.
Find out the value of your property and learn how to unlock more with a free valuation from your local experts. Then get ready to sell.
Book a valuation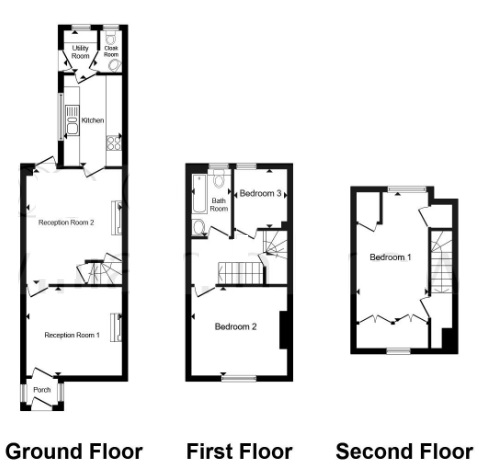
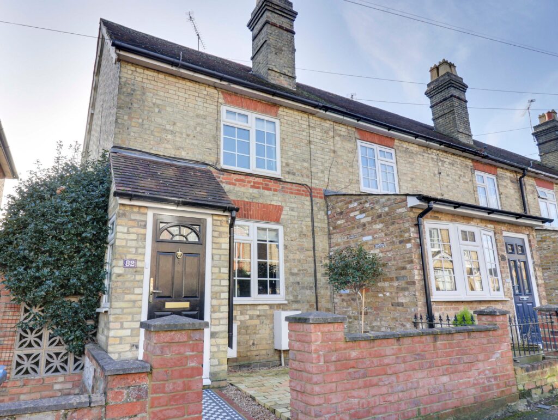
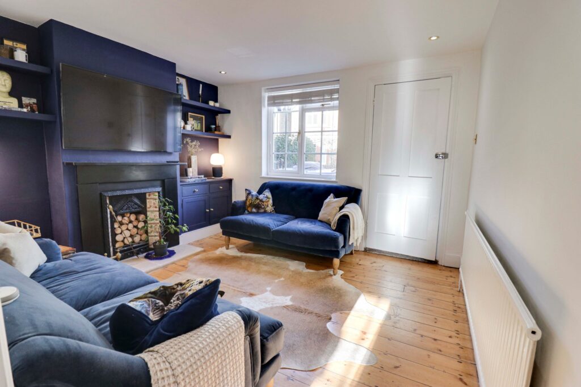
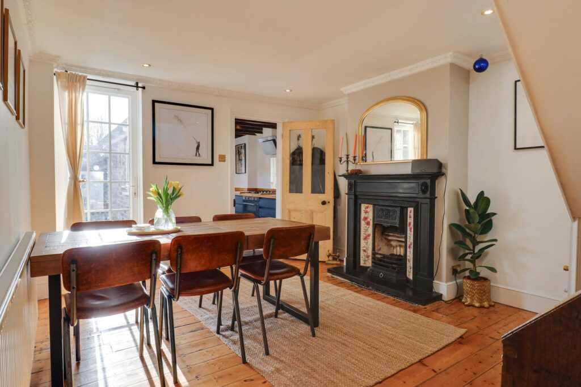
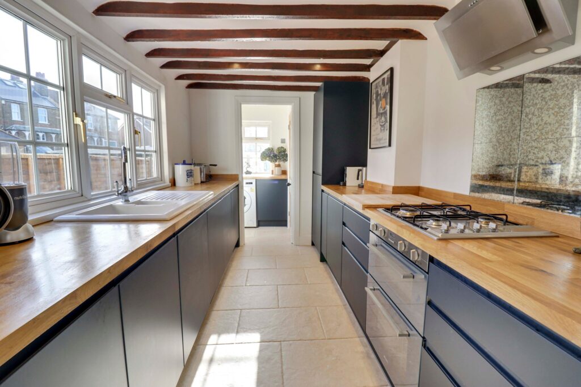
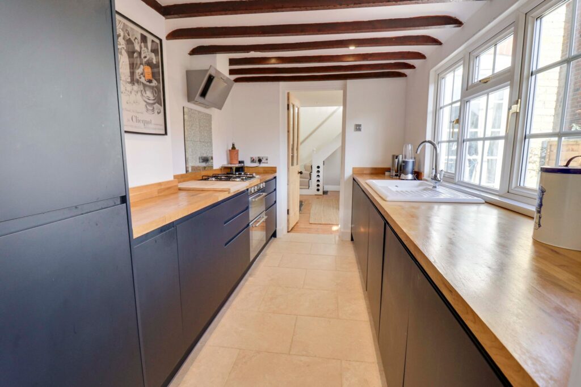
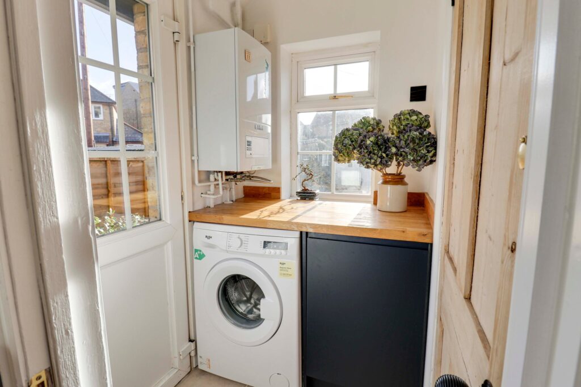
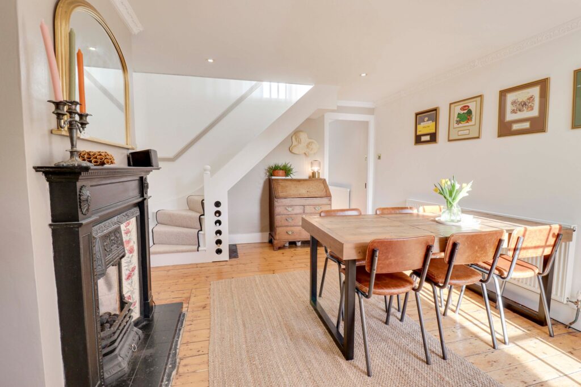

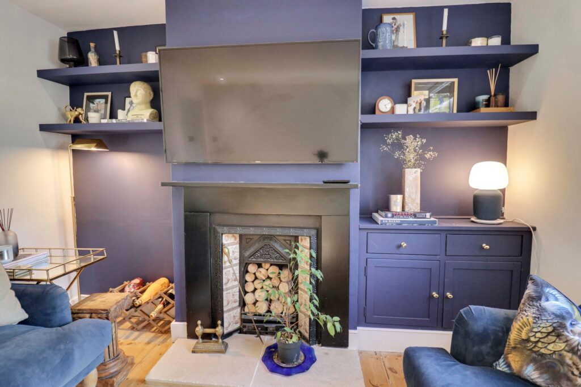
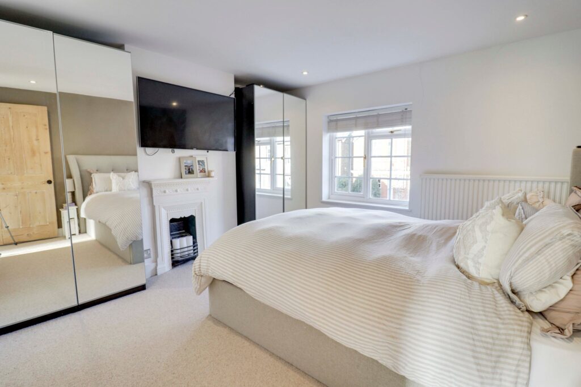
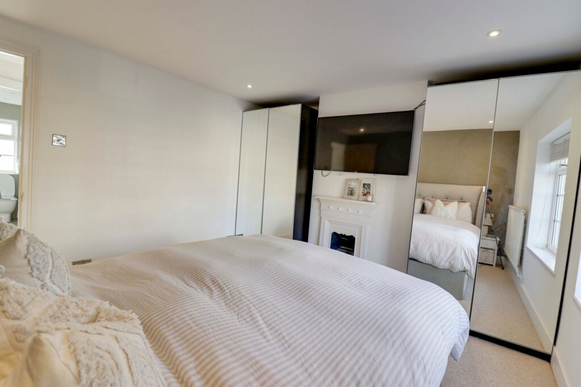
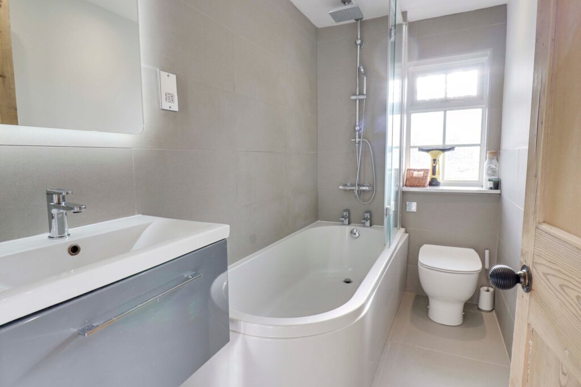

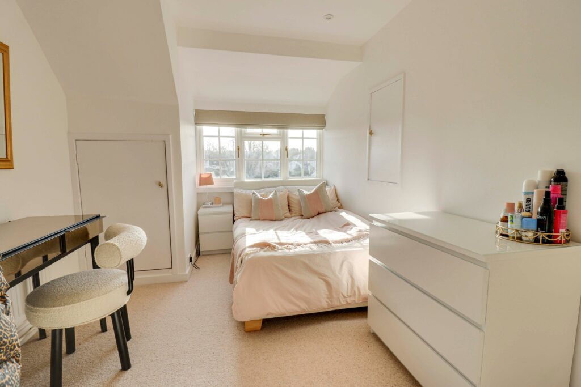
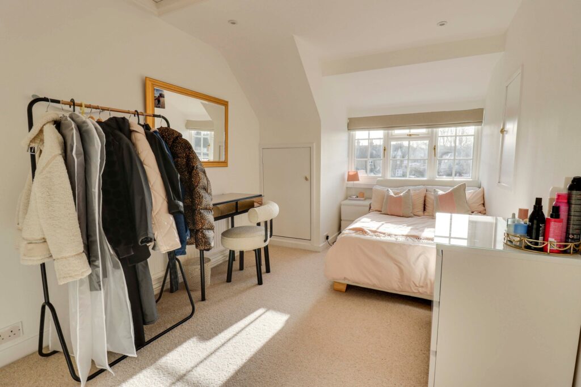
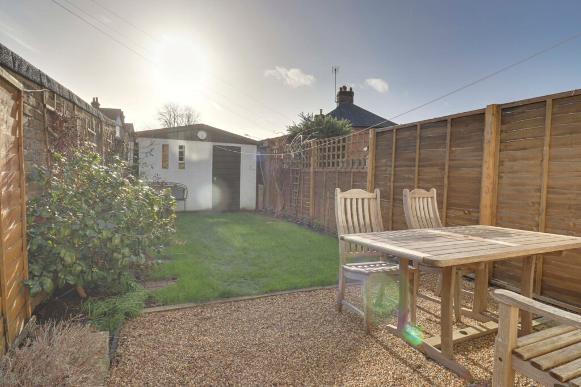
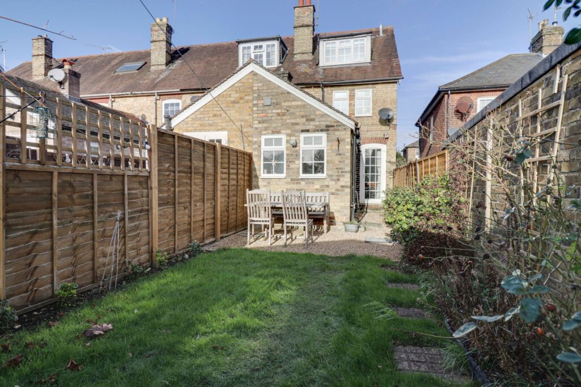
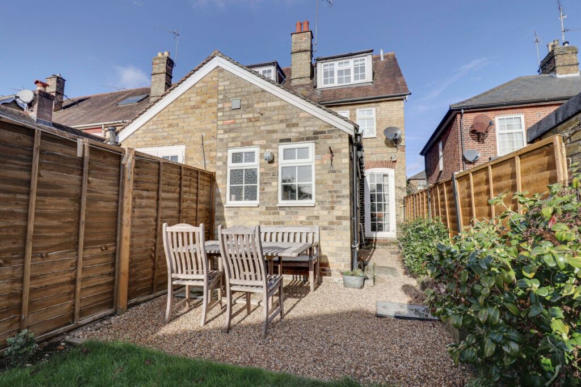
Lorem ipsum dolor sit amet, consectetuer adipiscing elit. Donec odio. Quisque volutpat mattis eros.
Lorem ipsum dolor sit amet, consectetuer adipiscing elit. Donec odio. Quisque volutpat mattis eros.
Lorem ipsum dolor sit amet, consectetuer adipiscing elit. Donec odio. Quisque volutpat mattis eros.