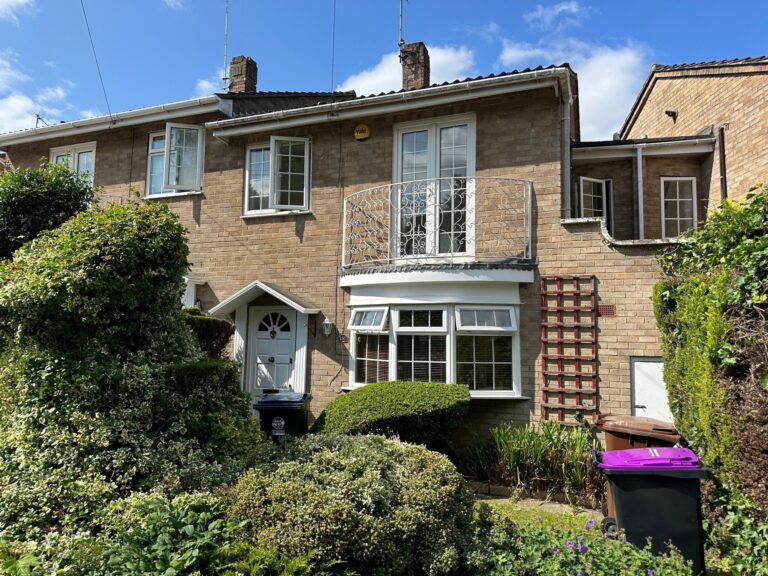
For Sale
#REF 29205942
£449,950
26 Collins Cross, Bishop's Stortford, Hertfordshire, CM23 2DD
- 3 Bedrooms
- 1 Bathrooms
- 1 Receptions
#REF 24640676
Brook End, Sawbridgeworth
Ground
Entrance Hall
Radiator, carpeted staircase, storage cupboard, wooden flooring, spotlight to ceiling.
Sitting Room
15' 4" x 12' 2" (4.67m x 3.71m)with double glazed bay window to front, radiator to wall, wooden flooring, concertina folding doors into:
Kitchen Dining room
15' 4" x 10' 6" (4.67m x 3.20m)modern kitchen comprising matching base and eye level units with rolled edge work surfaces over incorporating a single bowl single drainer sink with hot and cold taps, 4 ring gas hob with extractor hood and light above and double oven and grill to side. Recess and plumbing for washer and dryer, integrated slim line dishwasher, built in fridge and freezer, spotlighting to ceiling, tile effect vinyl flooring, radiator to wall, double glazed window to rear also with double glazed sliding patio doors onto garden.
First Floor
Carpeted First Floor Landing
With access to loft with pull down ladder, airing cupboard with shelving.
Bedroom 1
14' 10" x 9' 2" (4.52m x 2.79m) with double glazed window to front, radiator to wall, dimmer switch and fitted carpet.
Bedroom 2
9' 4" x 9' 2" (2.84m x 2.79m) double glazed window to rear providing stunning views across the garden and countryside beyond, spotlighting to ceiling, radiator to wall and fitted carpet.
Bedroom 3
8’10 x 6’ double glazed window to front, spotlighting to ceiling, radiator to wall and dimmer switch.
Bathroom
Comprising panel enclosed corner Jacuzzi bath with thermostatically controlled shower with curved shower screen, wash hand basin set into unit with cupboards beneath, tiled splashback, flush w.c., tiled flooring and walls, heated towel, opaque double glazed window to rear and spotlighting.
Garden
Landscaped rear garden, directly to the rear of the property is an extensive paved patio ideal for table and chairs and entertaining. Outside tap, steps up to further lawned garden. the garden measure approximately 55’ in length and has a sunny south facing aspect and backs onto open fields with some stunning views. To the rear of the property there is a raised decked terraced area, once again, ideal for table and chairs.
Garage
En Bloc Garage
With up and over door.
Local Authority
Epping Forest District Council
Band ‘D’
Why not speak to us about it? Our property experts can give you a hand with booking a viewing, making an offer or just talking about the details of the local area.
Find out the value of your property and learn how to unlock more with a free valuation from your local experts. Then get ready to sell.
Book a valuation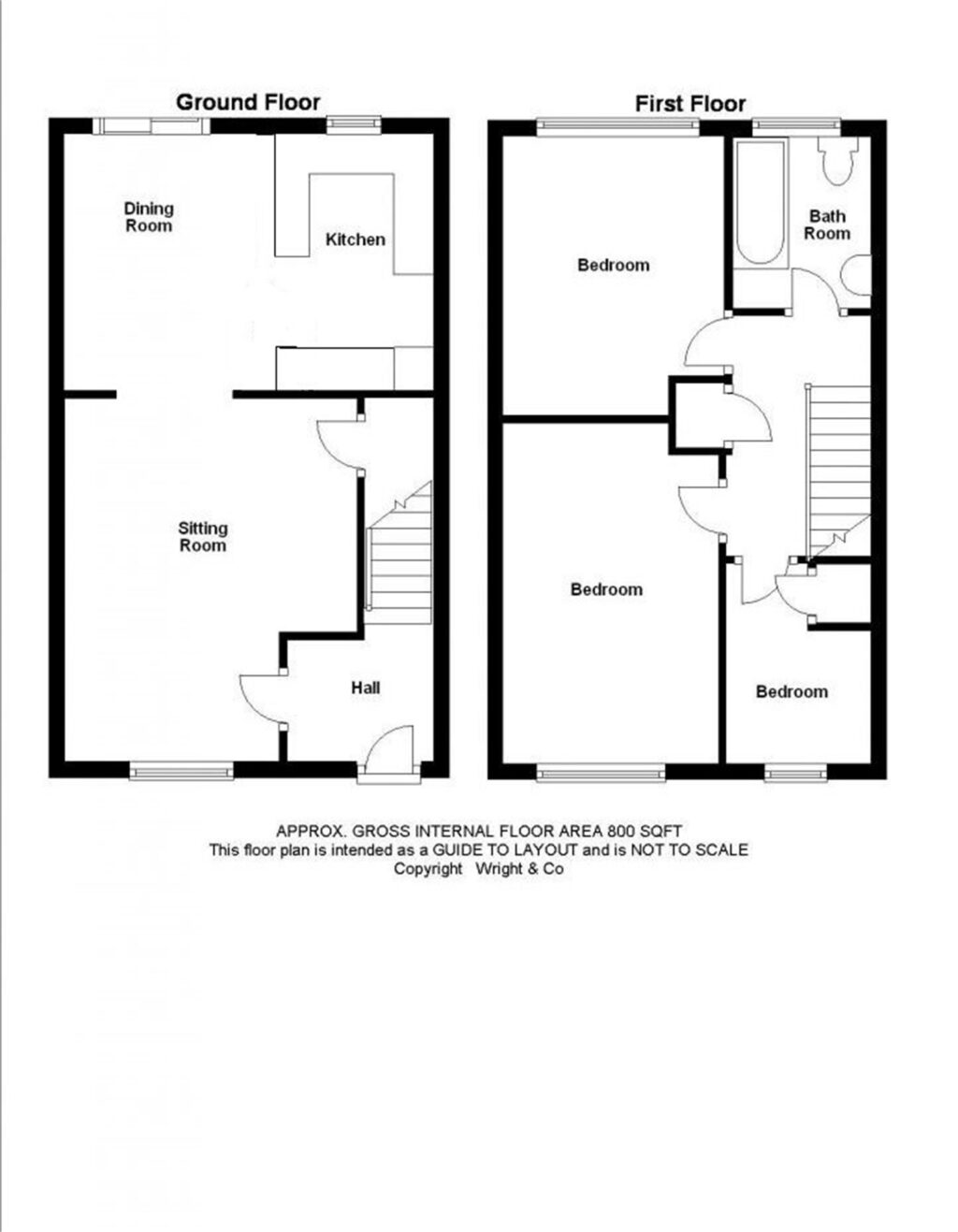
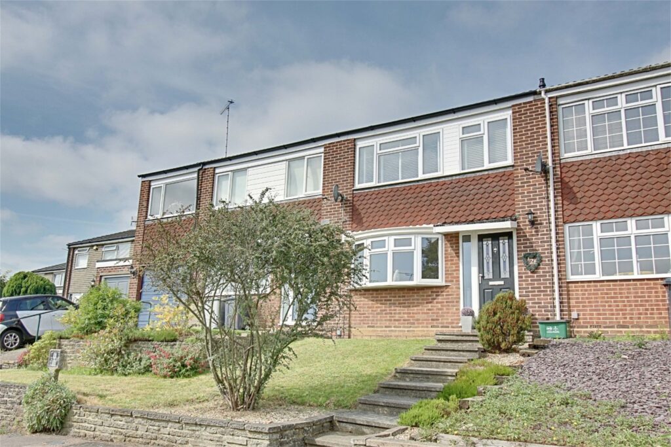
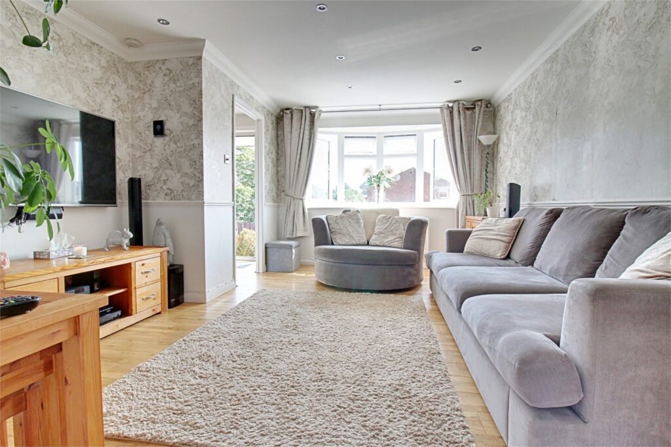
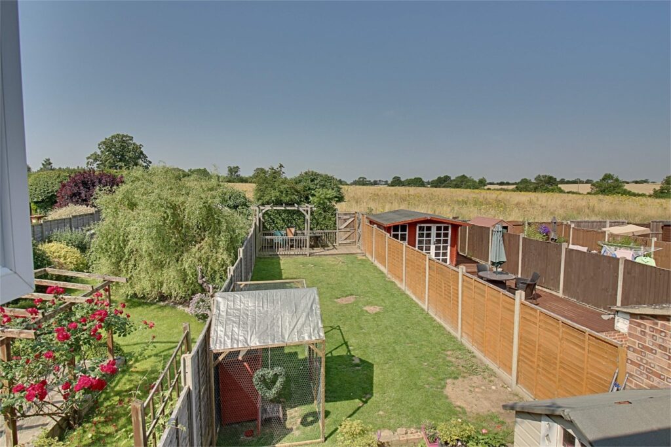
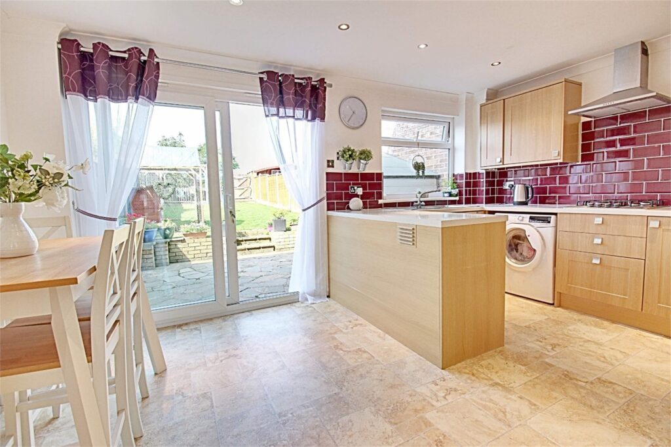
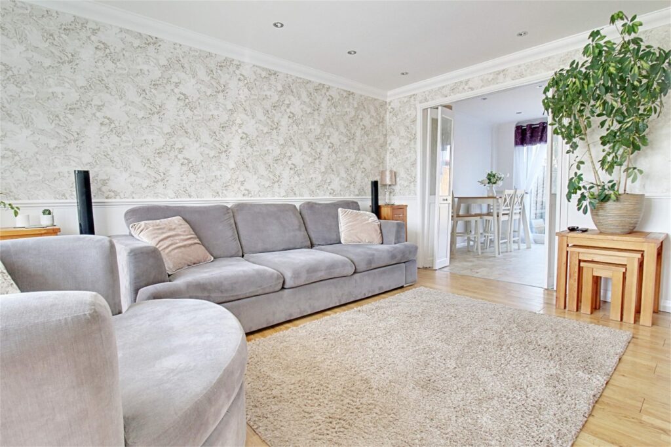
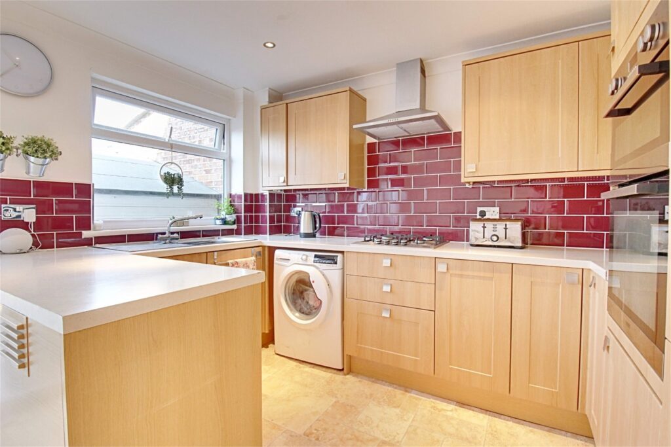
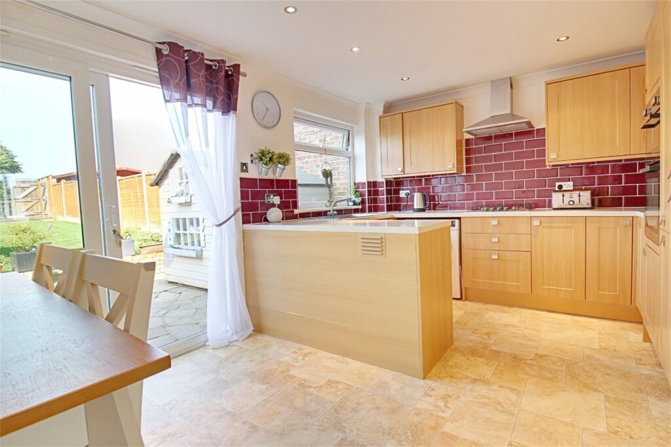
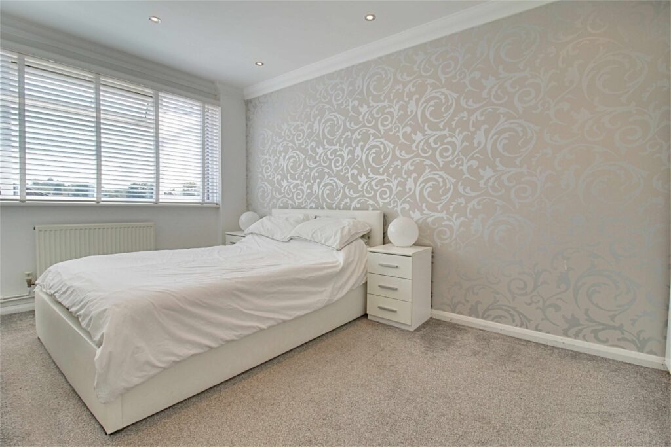
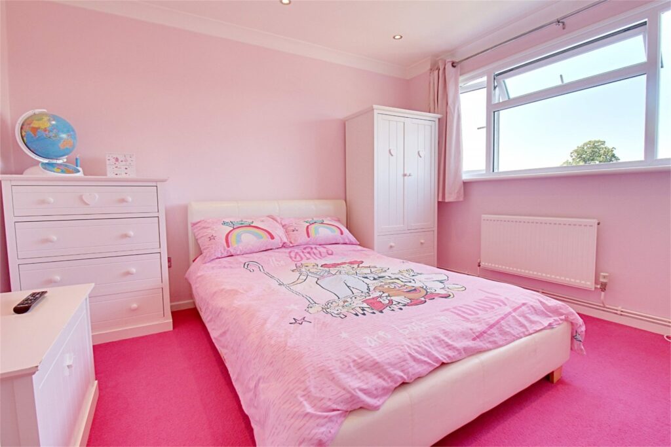
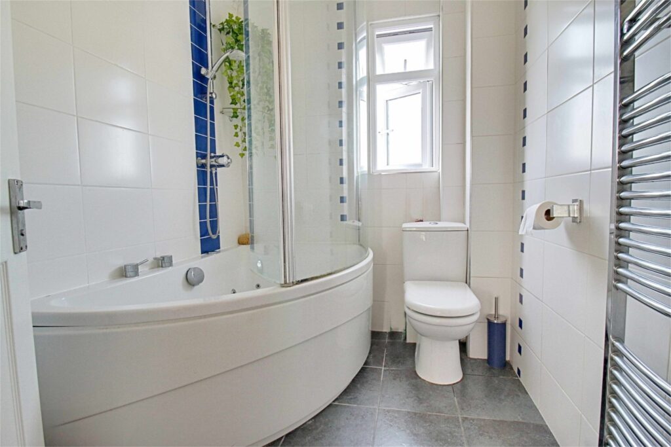
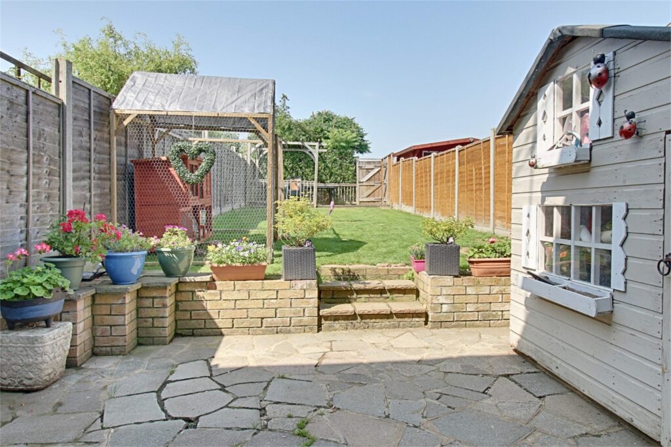
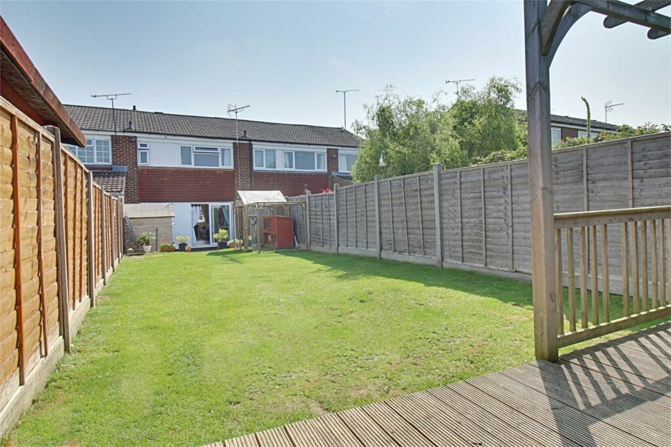
Lorem ipsum dolor sit amet, consectetuer adipiscing elit. Donec odio. Quisque volutpat mattis eros.
Lorem ipsum dolor sit amet, consectetuer adipiscing elit. Donec odio. Quisque volutpat mattis eros.
Lorem ipsum dolor sit amet, consectetuer adipiscing elit. Donec odio. Quisque volutpat mattis eros.