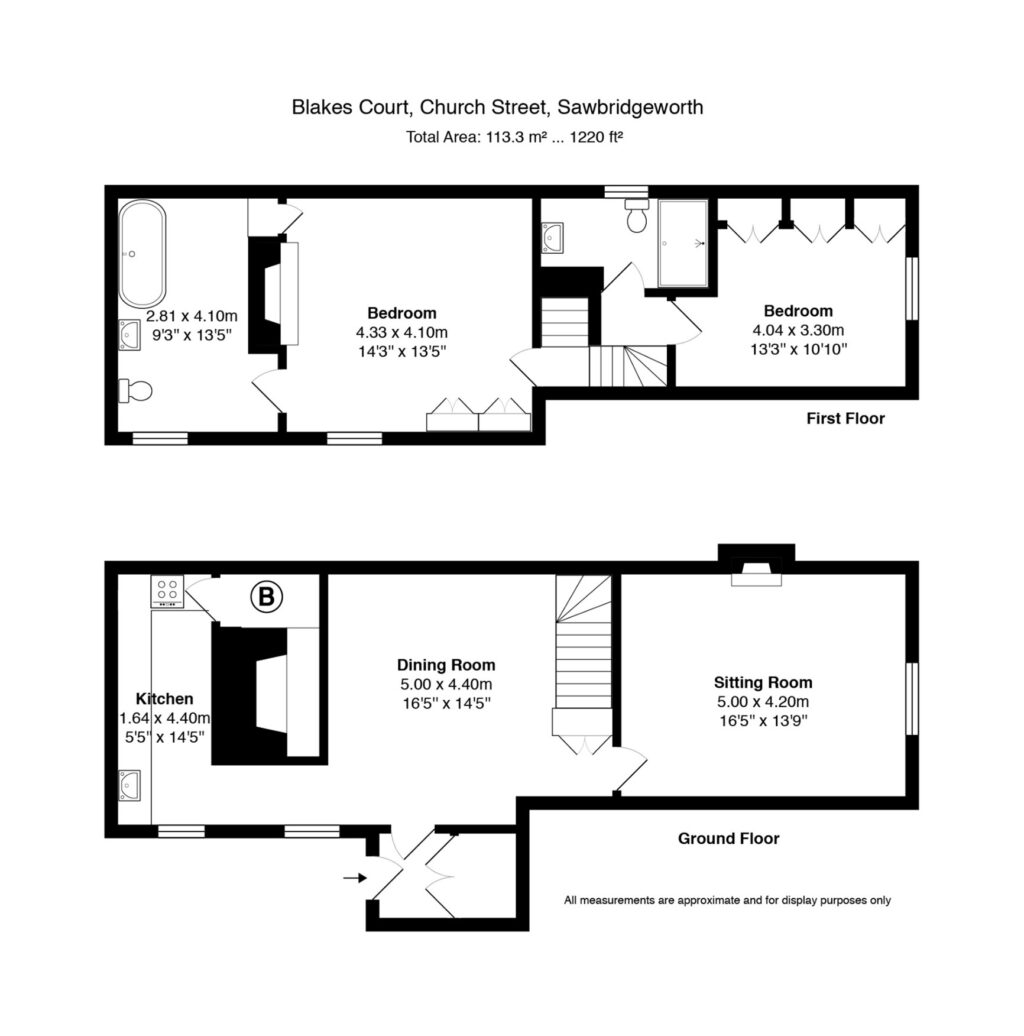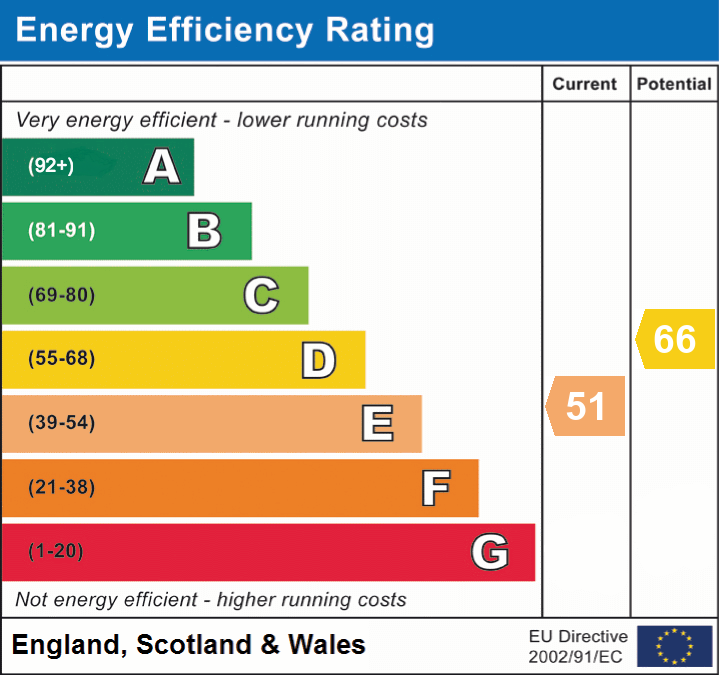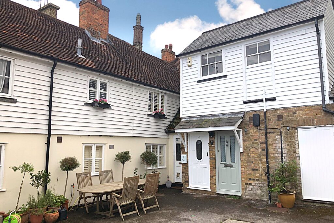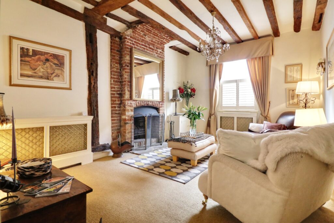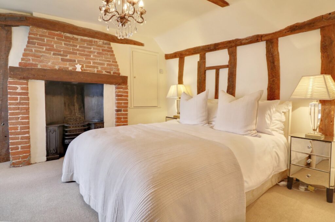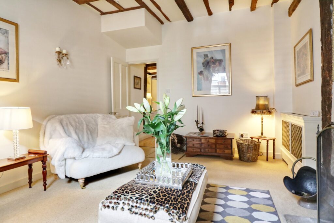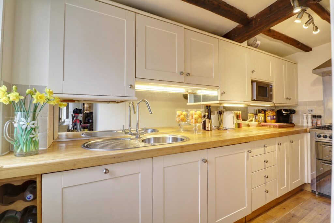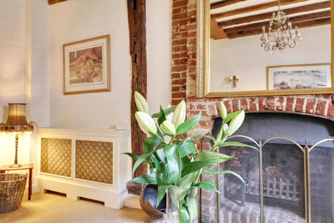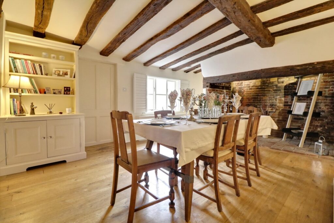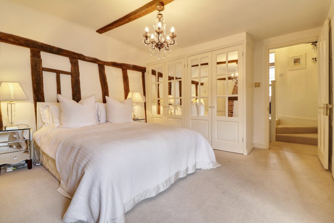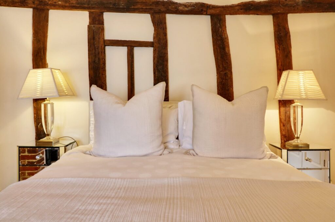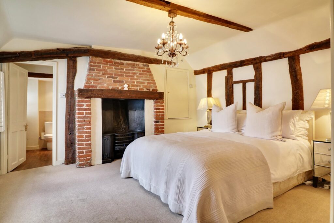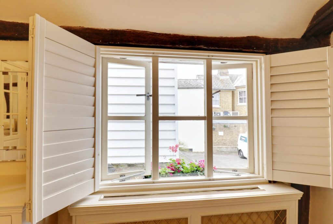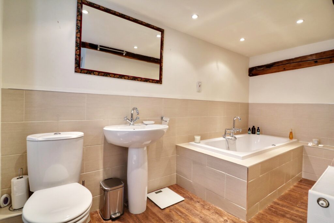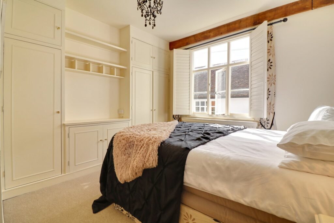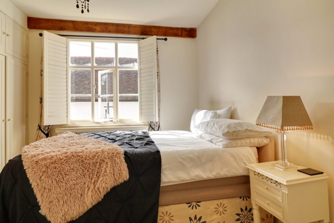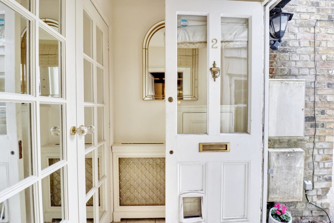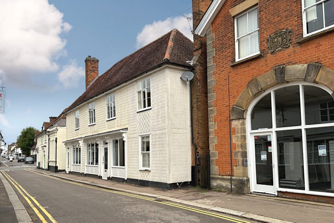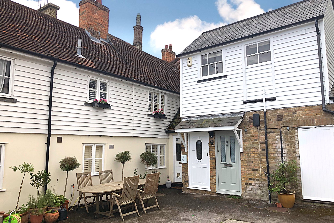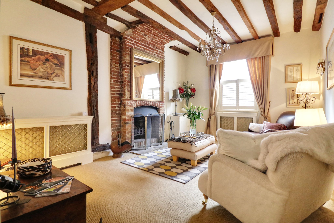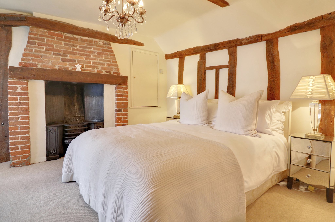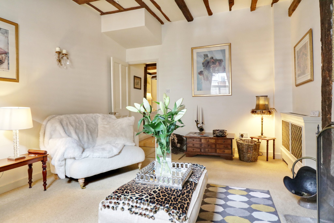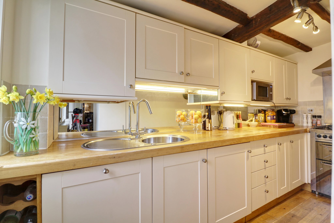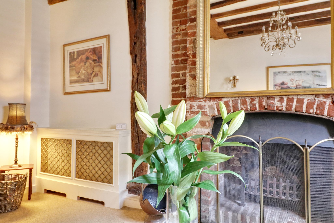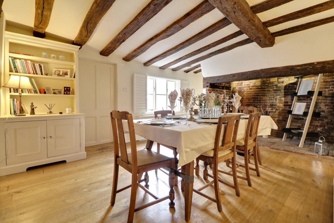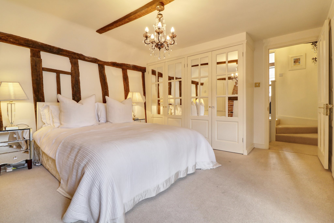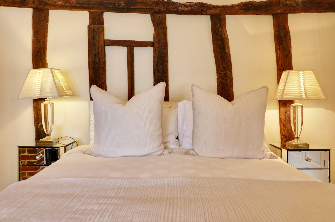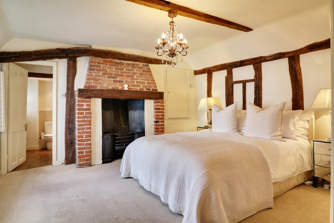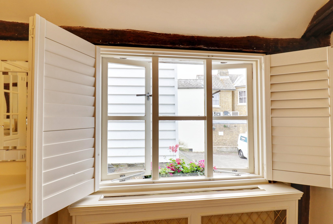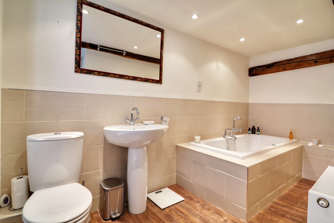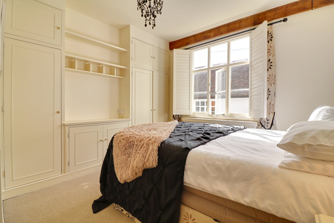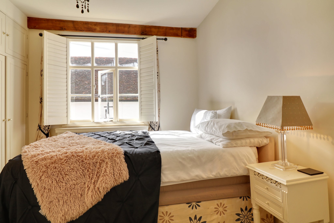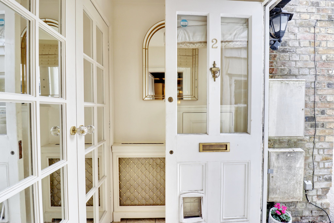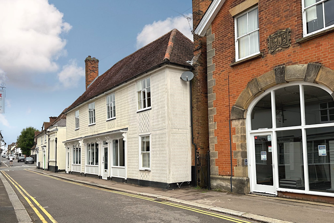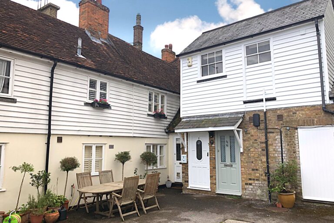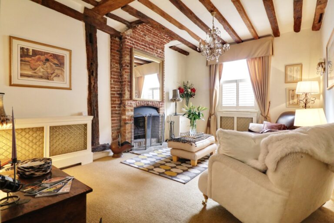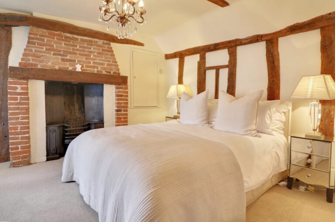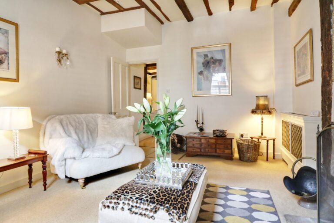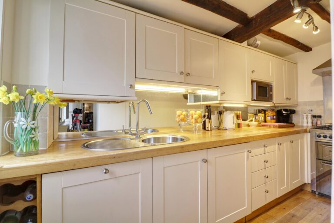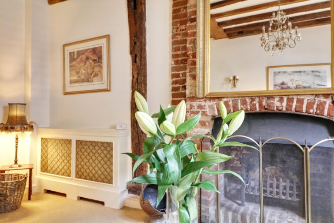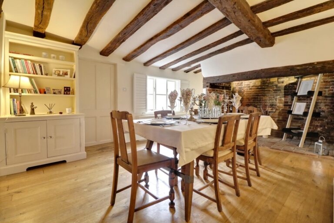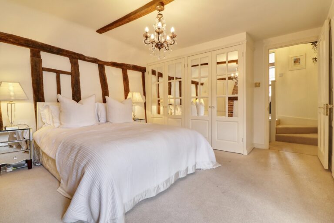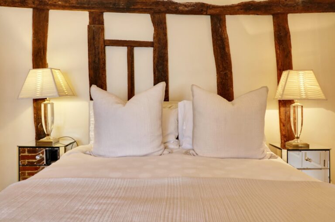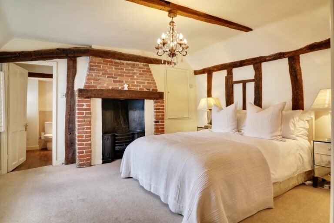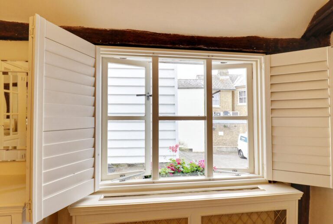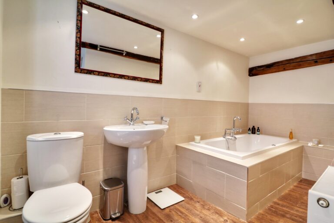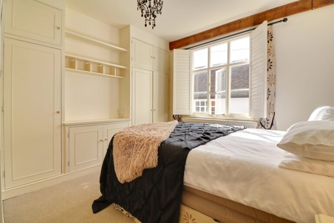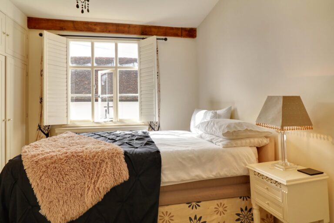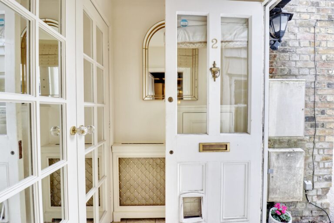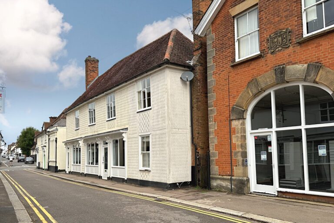#REF 28140268
£1,450 pcm
Blakes Court, Church Street, Sawbridgeworth
Key features
- 2 Double Bedrooms
- Charm & Character Throughout
- Short Walk to Train Station
- Tucked Away Courtyard Location
- Unfurnished
- Available End of September
Full property description
A unique and very charming, Grade II listed, two double bedroom home which is full of character. The property benefits from two bathrooms, Inglenook fireplace, heavy exposed timbers and oak flooring. 2 Blakes Court is situated in a quiet tucked away location in the heart of the thriving village of Sawbridgeworth. The mainline train station is just a short walk with lines to London Liverpool Street and Cambridge as well as the River Stort with many countryside walks, leading to Pishiobury Park. Sawbridgeworth also benefits from shops, restaurants, cafes, public houses and schools.
2 Blakes Court give you a fantastic opportunity to live in a character filled home in the centre of the village. The property also has easy access to the new junction of the M11, 7A, leading to the M25. Unfurnished. Available End of September.
Front Door
Panelled wooden door with viewing windows, leading through into:
Entrance Hall
A bright hall with a cupboard housing meters, ceramic tiled flooring, covered radiator, double opening doors to:
Utility Cupboard
With plumbing for a washer and dryer space for a large fridge/freezer, plenty of hanging space, ceramic tiled flooring.
Stunning Atmospheric Dining Room
12' 10" x 13' 10" (3.91m x 4.22m) with a feature Inglenook walk-in fireplace with an oak bressummer and raised quarry tiled hearth, wonderful array of exposed timbers and studwork, turned carpeted stairs to the first floor, large useful understairs storage cupboard, window to side with plantation style shutters, solid oak flooring, walk-way with exposed beams and oak flooring, leading to:
Kitchen
13' 0" x 5' 0" (3.96m x 1.52m) with shaker style matching base and eye level units with solid wooden work surfaces over, mirrored splashbacks, five ring stainless steel gas hob with a double oven and grill, stainless steel backer, inset circular single bowl, single drainer sink unit with a monobloc mixer tap, integrated dishwasher, window to front, built-in wine rack, integrated fridge, solid oak flooring.
Living Room
16' 4" x 11' 4" (4.98m x 3.45m) with a ceiling height of just over 9ft, feature full height rustic red brick fireplace with a raised brick open hearth, wonderful array of structural timbers and stud work, sash window to front with plantation style shutters, radiator, built-in cupboards, fitted carpet, trap door to:
Cellar
16' 4" x 11' 4" (4.98m x 3.45m) with a head height of 5’10.
First Floor Landing
With access to a large useful loft space, exposed timbers, partly vaulted ceiling, fitted carpet.
Bedroom 1
14' 6" x 14' 4" (4.42m x 4.37m) a character filled room with exposed timbers and stud work, beautiful red brick fireplace with a cast iron hearth, window to side with plantation style shutters, covered radiator, range of built-in wardrobes and cupboards, access to airing cupboard, fitted carpet.
En-Suite Bathroom
A large room with a tile enclosed bath with mixer tap and shower attachment, heated towel rail, flush w.c., pedestal wash hand basin with complementary tiled surrounds, exposed beams and stud work, integrated lighting, access to airing cupboard, built-in bespoke cabinetry with plenty of storage and shelving, opaque window to front with plantation style shutters, wooden effect flooring.
Bedroom 2
13' 2" x 10' 10" (4.01m x 3.30m) a really good size double room with a generous ceiling height, exposed timbers, large window to front with plantation style shutters, radiator, lots of built-in cupboards, fitted carpet.
Shower Room
Fully tiled with a generous ceiling height, exposed timbers, large walk-in shower cubicle with a glazed sliding door and wall mounted shower, flush w.c., pedestal wash hand basin, fitted mirror, heated towel rail, opaque window to side, wooden effect flooring.
Outside
To the front of the property there is a small courtyard with space for a table and chairs. There is allocated parking for one car.
Local Authority
East Herts District Council
Band ‘D’
Permitted Payments
Whilst reasonable care is taken to ensure that the information contained on this website is accurate, we cannot guarantee its accuracy and we reserve the right to change the information on this website at any time without notice. The details on this website do not form the basis of a tenancy agreement.
PERMITTED PAYMENTS
Holding Deposit equivalent to one weeks rent. First month’s rent, damage deposit equal to 5 weeks rent. We are members of Property Marks Client Money Protection Scheme and redress can be sought through Property Mark.
Interested in this property?
Why not speak to us about it? Our property experts can give you a hand with booking a viewing, making an offer or just talking about the details of the local area.
Have a property to sell?
Find out the value of your property and learn how to unlock more with a free valuation from your local experts. Then get ready to sell.
Book a valuationWhat's nearby?
Directions to this property
Print this page
Use one of our helpful calculators
Stamp duty calculator
Stamp duty calculator
