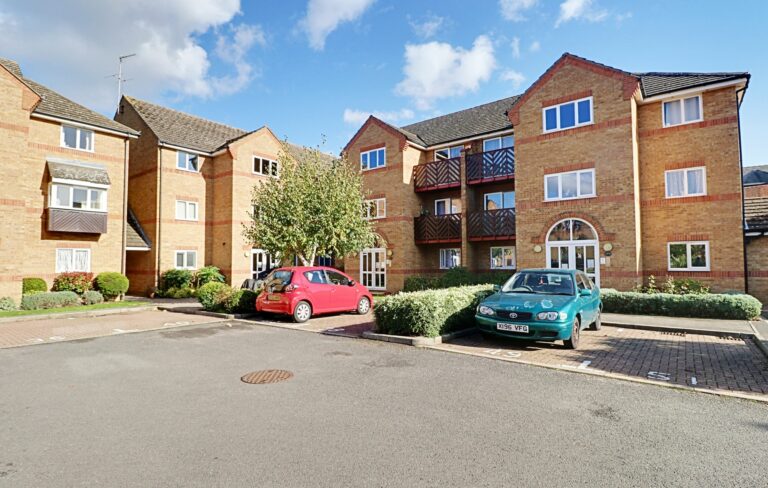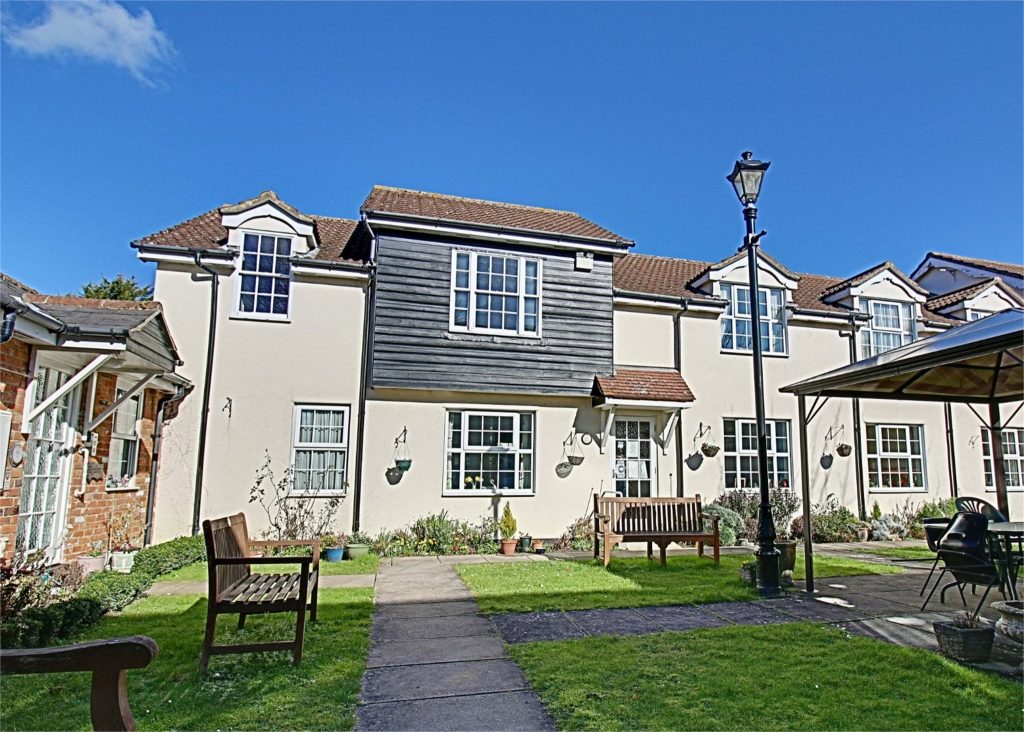
Sold STC
#REF 28721410
£195,000
55 Braziers Quay, Bishop's Stortford, Hertfordshire, CM23 3YW
- 1 Bedrooms
- 1 Bathrooms
- 1 Receptions
#REF 23479919
Bell Street, Sawbridgeworth
Entrance
Communal Entrance
With a carpeted staircase rising to the first floor landing, wooden panelled front door giving access through to:
Entrance Hall
With a window to rear, double opening doors giving access to a large built-in closet, ideal for coats and shoes, fitted carpet, door through to:
Living/Dining Room
14' 10" x 11' 4" (4.52m x 3.45m) with a sash window to front providing views over communal garden, wall mounted electric Dimplex heater, wall mounted entry phone system, wall mounted emergency pull cord, t.v. aerial point, telephone point, coving to ceiling, fitted carpet, opening through to:
Kitchen
8' 8" x 6' (2.64m x 1.83m) comprising a stainless steel sink and drainer with hot and cold taps above and cupboard beneath, further range of base and eye level units with a rolled edge worktop and a tiled surround, space for a freestanding electric cooker, recess for freestanding fridge/freezer, recess and plumbing for washing machine, sash window to rear, lino flooring, door giving access to:
Inner Hallway
With a door giving access to an airing cupboard housing a copper cylinder supplying domestic hot water, hatch giving access to loft space, fitted carpet, door through to:
Bedroom
10' x 9' 2" (3.05m x 2.79m) (in to wardrobe) with a sash window to front, wall mounted electric Dimplex heater, series of built-in fitted cupboards and drawers, coving to ceiling, fitted carpet.
Bathroom
Comprising a panel enclosed bath with hot and cold taps, pedestal wash hand basin, flush w.c., wall mounted electric heater, opaque sash window to rear, part tiled walls, lino flooring.
Outside
To the outside of the property there is a landscaped communal garden which is mainly laid to lawn with a series of well-kept flower beds and borders. There is also a paved patio area with a table and chairs and fixed gazebo during the summer months. This is ideal for all residents to sit under and enjoy the sunshine with neighbours, friends and family.
Parking
There is a resident’s car park with spaces available on a first come, first served basis.
Lease
Approximately 99 years from 1985.
Ground Rent
Approximately £100 per annum.
Maintenance/Service Charge
Approximately £127 per month.
Local Authority
East Herts District Council
Band ‘B’
Why not speak to us about it? Our property experts can give you a hand with booking a viewing, making an offer or just talking about the details of the local area.
Find out the value of your property and learn how to unlock more with a free valuation from your local experts. Then get ready to sell.
Book a valuation
Lorem ipsum dolor sit amet, consectetuer adipiscing elit. Donec odio. Quisque volutpat mattis eros.
Lorem ipsum dolor sit amet, consectetuer adipiscing elit. Donec odio. Quisque volutpat mattis eros.
Lorem ipsum dolor sit amet, consectetuer adipiscing elit. Donec odio. Quisque volutpat mattis eros.