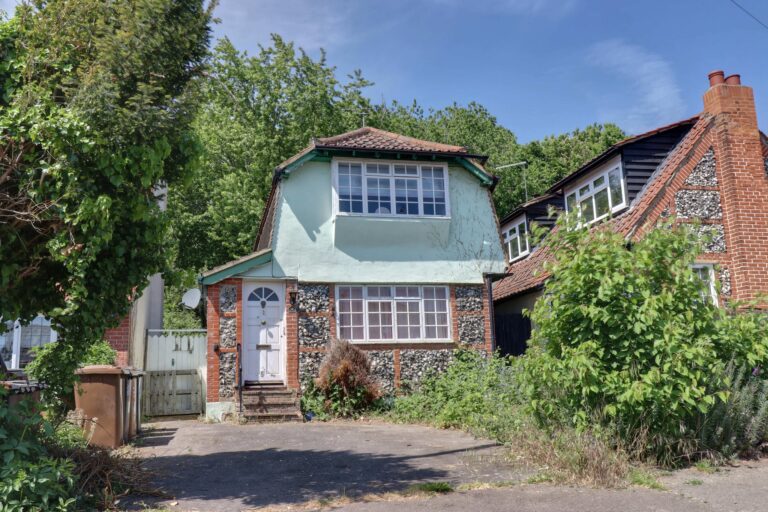
For Sale
#REF
£425,000
31 Church Walk, Sawbridgeworth, Hertfordshire, CM21 9BJ
- 2 Bedrooms
- 1 Bathrooms
- 2 Receptions
#REF 29635781
Barnfield, Bishop’s Stortford
A beautifully presented two bedroom home with a large established garden and a driveway to the front providing parking for approximately 3 cars. The property has been greatly improved throughout with a modern kitchen and bathroom, large sitting/dining room, impressive conservatory, downstairs cloakroom, two double bedrooms, an approximate 90ft rear garden and parking for approximately 3 cars. Internal viewing of this wonderful property is highly recommended.
Front Door
Part glazed door leading through into:
Entrance Hall
With a carpeted staircase rising to the first floor landing with understairs storage cupboard, radiator, additional storage cupboard housing consumer unit and meters, ideal for coats and shoes etc., LVT flooring, leading into:
Sitting/Dining Room
19' 6" x 15' 10" (5.94m x 4.83m) with a double glazed window to front, radiators, LVT flooring, double opening doors leading through into:
Conservatory
With tiled flooring, radiator, double glazed French doors opening onto garden.
Small Lobby Area
Door leading through into kitchen, door leading through into:
Cloakroom
Comprising a flush WC, wash hand basin set into vanity unit with cupboard beneath, half tiled walls, opaque double glazed window to rear.
Modern Kitchen
16' 8" x 7' 4" (5.08m x 2.24m) an impressive kitchen comprising matching base and eye level units with a rolled edge worktop over, 1½ bowl single drainer sink with hot and cold taps, integrated Bosch double oven and grill, integrated dishwasher, four ring ceramic hob with an extractor hood over, cupboard housing combi boiler, cupboard with recess and plumbing for both washer and dryer, integrated fridge and freezer, double glazed window to rear and side, door giving access to garden, heated towel rail, access to loft, spotlighting.
Carpeted First Floor Landing
With a double glazed window to side, access to loft.
Bedroom 1
14' 0" x 9' 6" (4.27m x 2.90m) (measured to built-in wardrobes) with a double glazed window to front, radiator, array of built-in wardrobes with sliding doors, additional built-in wardrobe, fitted carpet.
Bedroom 2
10' 8" x 9' 8" (3.25m x 2.95m) with a double glazed window to rear, radiator, fitted carpet.
Shower Room
Comprising a walk-in shower cubicle with fully tiled surrounds and glass screen, rain head shower and additional shower attachment, wash hand basin set into vanity unit with cupboard beneath, cistern enclosed flush WC, further storage, heated towel rail, double glazed window to rear, wall mounted electric heater, extractor fan, spotlighting to ceiling.
Outside
The Rear
The property enjoys a wonderful approximate 90ft rear garden, established and mainly laid to lawn with a selection of various fruit trees. The property is private and un-overlooked with two sheds. There is an outside tap and lighting and directly to the rear of the property is an extensive paved entertaining area, ideal for garden furniture etc.
The Front
To the front of the property there is an extensive driveway providing parking for approximately three cars.
Local Authority
Uttlesford Council
Band ‘C’
Why not speak to us about it? Our property experts can give you a hand with booking a viewing, making an offer or just talking about the details of the local area.
Find out the value of your property and learn how to unlock more with a free valuation from your local experts. Then get ready to sell.
Book a valuation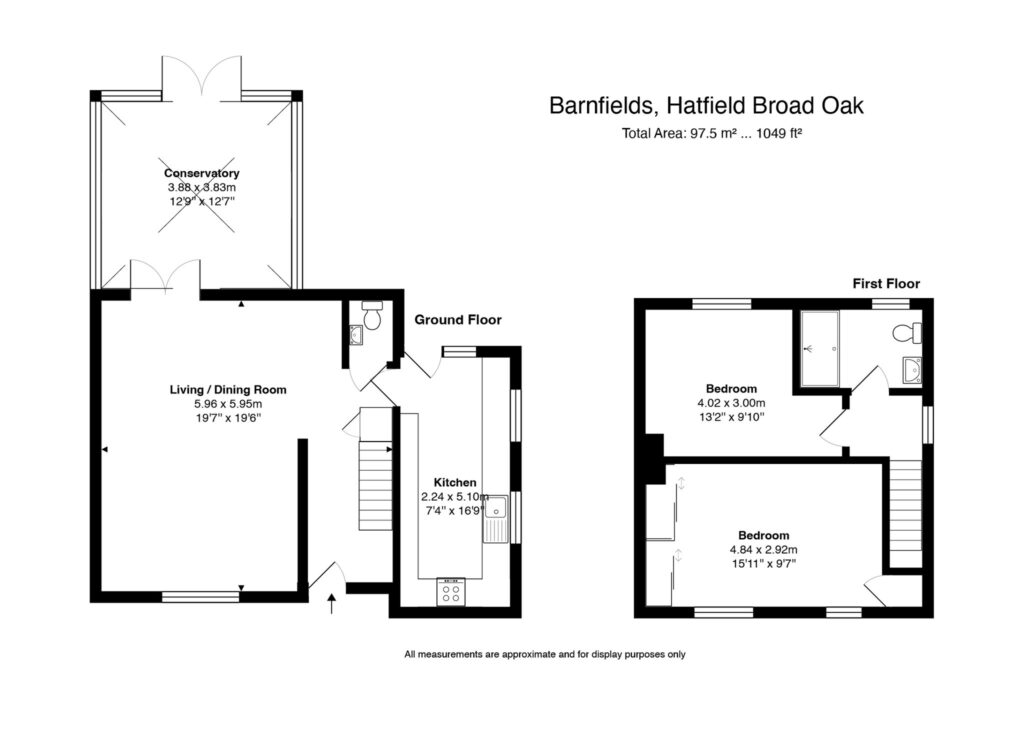
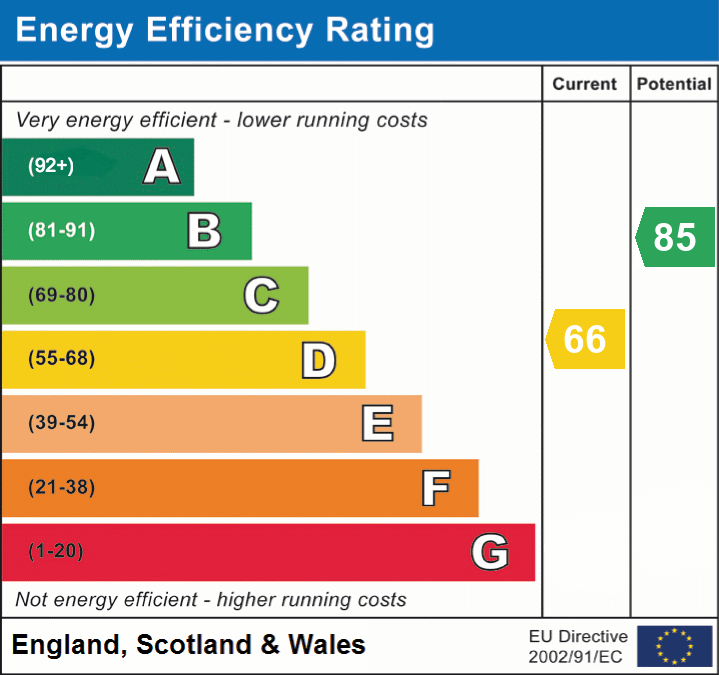
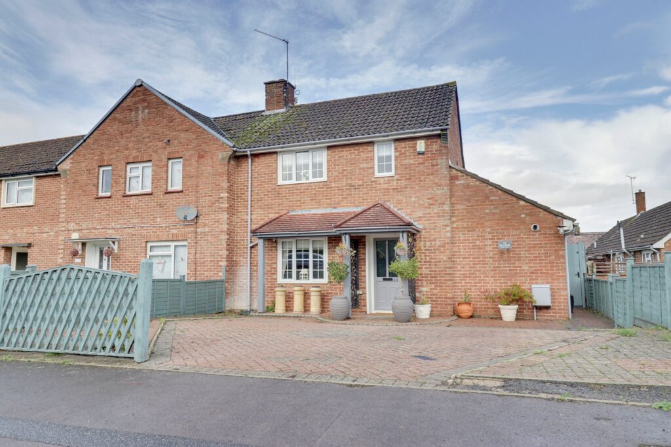
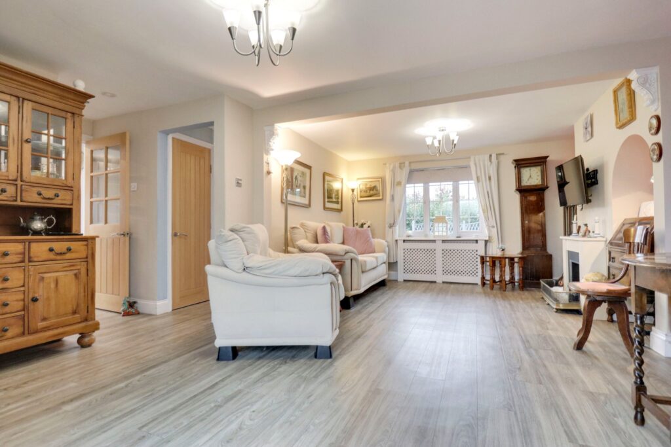
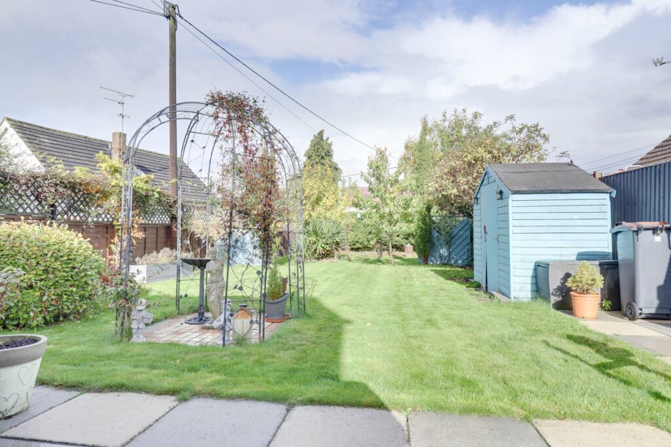
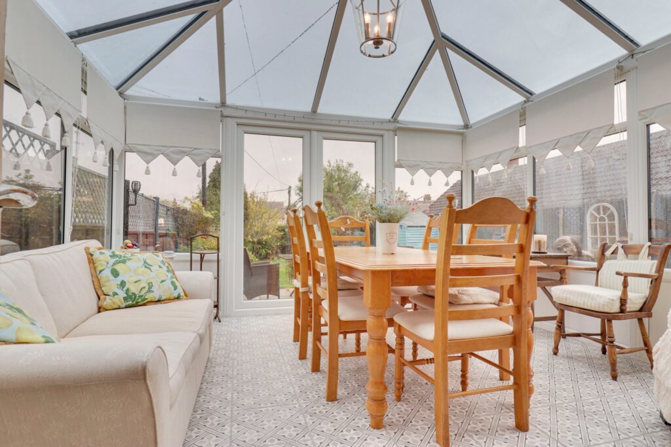
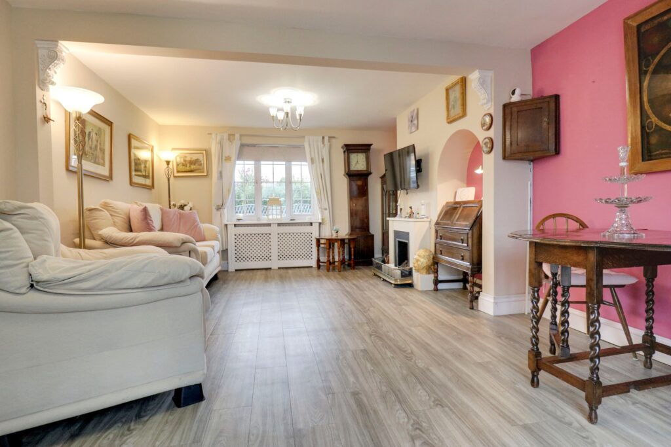
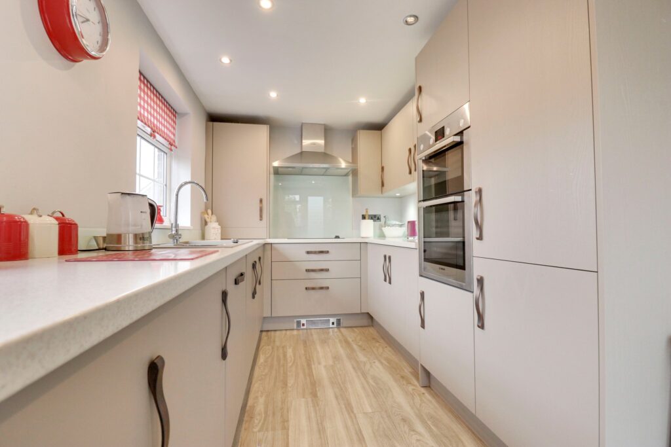
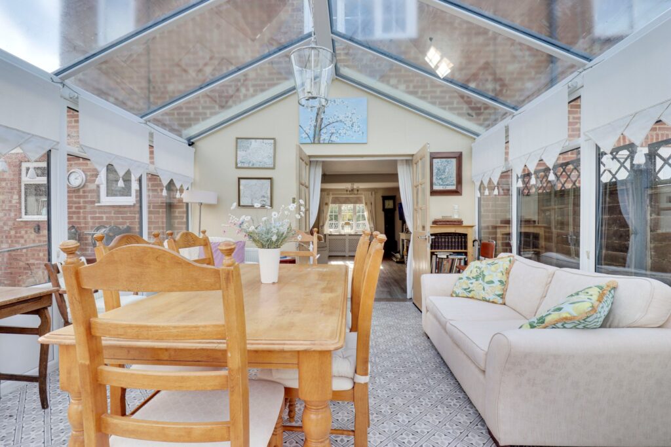
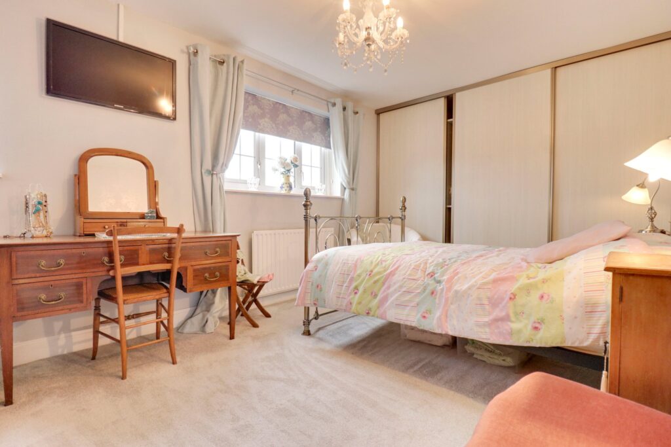
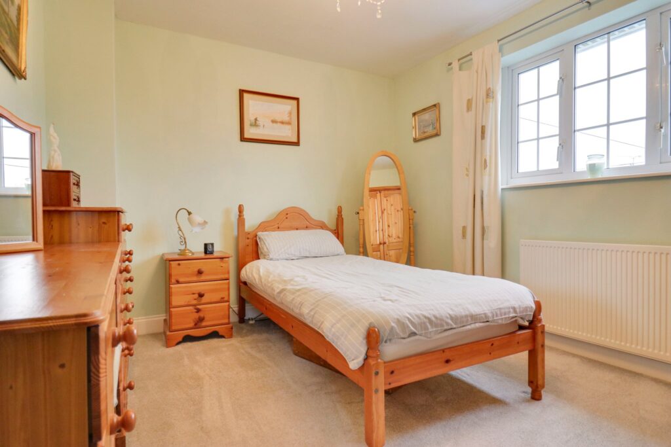
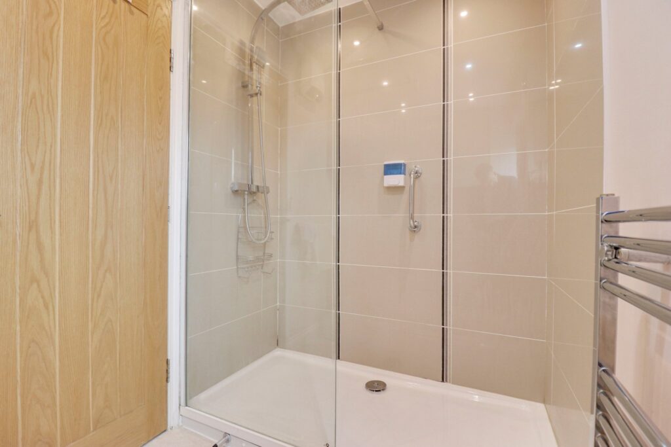
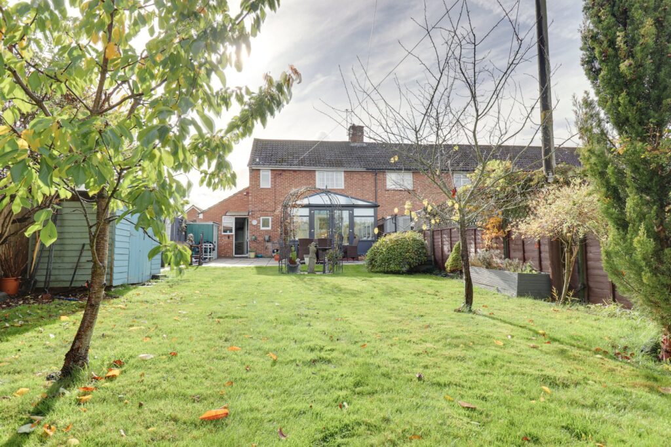
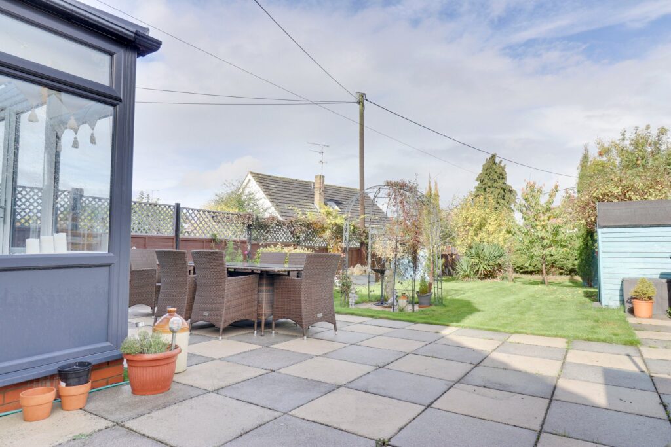
Lorem ipsum dolor sit amet, consectetuer adipiscing elit. Donec odio. Quisque volutpat mattis eros.
Lorem ipsum dolor sit amet, consectetuer adipiscing elit. Donec odio. Quisque volutpat mattis eros.
Lorem ipsum dolor sit amet, consectetuer adipiscing elit. Donec odio. Quisque volutpat mattis eros.