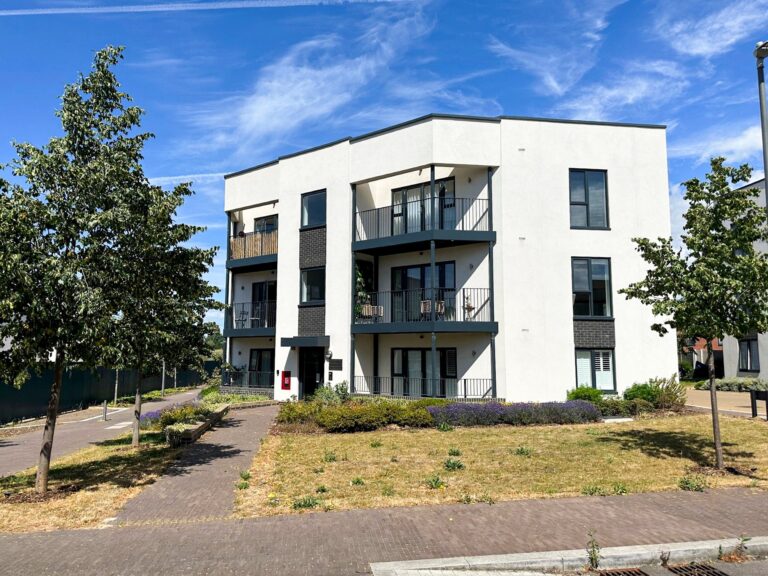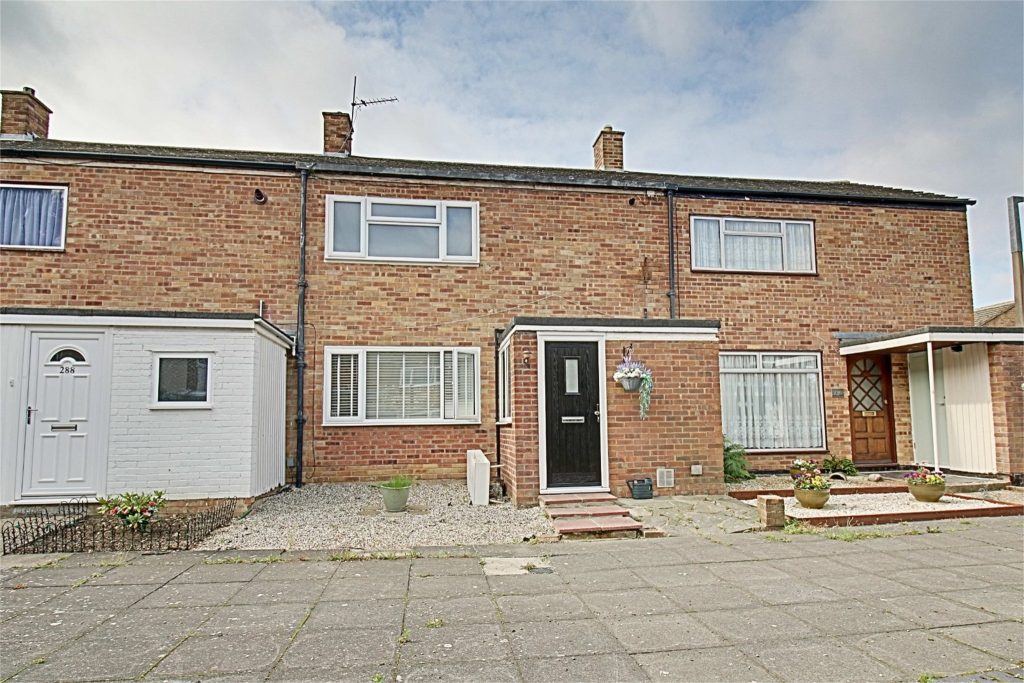
For Sale
#REF 29234487
£330,000
East House 86 Barnfield Way, Harlow, Essex, CM17 9UY
- 2 Bedrooms
- 2 Bathrooms
- 1 Receptions
#REF 24640547
Barn Mead, Harlow
General
Entrance
UPVC double glazed front door giving access to:
Entrance Lobby
With a double glazed window to side, door giving access to storage cupboard, tiled floor, glazed door leading through to:
Entrance Hall
With a carpeted staircase rising to first floor, radiator, under-stairs storage cupboard, archway through to:
Living Room/Dining Room
22' 7" x 8' (6.88m x 2.44m) with a double glazed window to front, double glazed sliding doors to garden, feature fireplace (currently not in use), radiator, tiled floor.
Kitchen
Comprising a stainless steel sink and drainer, four ringed gas hob with electric oven beneath, space for fridge/freezer, plumbing for washing machine, plumbing for dishwasher, further range of base level units with a wooden worktop and tiled surround.
Conservatory/Garden Room
6' 8" x 7' 3" (2.03m x 2.21m) with a double glazed window to rear and side, double glazed door giving access out to back garden.
First Floor Landing
With a hatch giving access to loft, fitted carpet.
Bedroom 1
15' 7" x 8' 8" (4.75m x 2.64m) with a large double glazed window to front, radiator, large built-in cupboard housing combi boiler, fitted carpet.
Bedroom 2
10' 3" x 8' 7" (3.12m x 2.62m) with a large double glazed window to rear, radiator, built-in cupboard, fitted carpet.
Family Bathroom
Comprising a panel enclosed bath with hot and cold stainless steel taps, hand held shower attachment, button flush w.c., pedestal wash hand basin, double glazed window to rear, radiator, fully tiled.
Outside
Rear Garden
The garden is approximately 40ft in length with a patio directly off of the back of the property and the remainder mainly laid to lawn. At the bottom of the garden is a small brick shed and a gate giving rear access via an alleyway.
The Front
There is a small front garden, laid to shingle, facing out on to a front communal courtyard area, with parking bays available for residents, as well as parking in the nearby streets.
Local Authority
Harlow Council
Band ‘C’
Why not speak to us about it? Our property experts can give you a hand with booking a viewing, making an offer or just talking about the details of the local area.
Find out the value of your property and learn how to unlock more with a free valuation from your local experts. Then get ready to sell.
Book a valuation
Lorem ipsum dolor sit amet, consectetuer adipiscing elit. Donec odio. Quisque volutpat mattis eros.
Lorem ipsum dolor sit amet, consectetuer adipiscing elit. Donec odio. Quisque volutpat mattis eros.
Lorem ipsum dolor sit amet, consectetuer adipiscing elit. Donec odio. Quisque volutpat mattis eros.