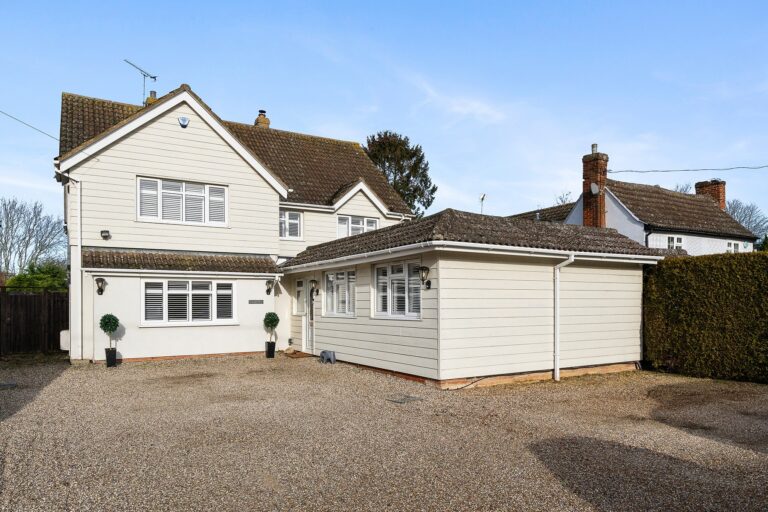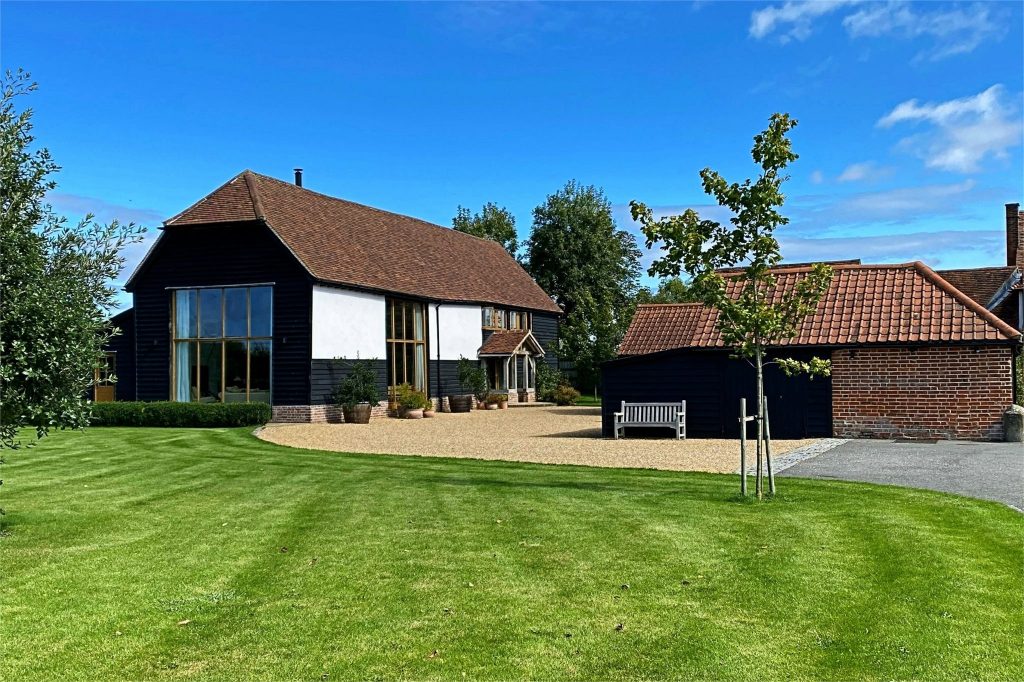
Under Offer
#REF 29126610
£1,150,000
Richmond House The Street, Sheering, Bishop's Stortford, Essex, CM22 7LX
- 5 Bedrooms
- 4 Bathrooms
- 4 Receptions
#REF 23479880
Bacon End, Dunmow
Entrance
Covered Entrance
With a raised stone step and oak work to:
Entrance Hall
With natural stone floor, through to:
Spacious Living/Dining Room
34' 9" x 19' 8" (10.59m x 5.99m) a magnificent vaulted space divided centrally by a large red brick and rendered fireplace with a dual sided log burning stove on raised heavy slabs, oak staircase rising to the first floor glazed gallery, natural stone floor to the dining area, fitted carpet to the separated living area, large glazed window providing views to side garden, vaulted ceiling, bespoke entertainment cabinets.
Recessed Dining Area
11' 6" x 11' (3.51m x 3.35m) with bi-folding doors to rear patio, natural stone flooring, open through to:
French Farmhouse Style Kitchen
20' 4" x 14' 2" (6.20m x 4.32m) (max) an attractive antique painted kitchen comprises a two oven oil fired Aga in cream with adjacent two oven Companion, range of base and eye level units with a deep granite worktop with matching upstands, large oak pantry units with insert Oak panels, Liebherr fridge and freezer with wine cooler, large central island with a deep granite worktop and a range of cupboards, twin bowl china Belfast sink with mixer tap above, double doors to patio.
Utility/Boot Room
With quality oak base and eye level units with deep granite worktops and upstand, large china Belfast sink with cupboard under, concealed positions for both washing machine and tumble dryer, large airing cupboard housing a pressurised cylinder and oil fired boiler supplying domestic hot water and under floor heating.
W.C.
With a concealed button flush w.c., wash hand basin insert to a small cupboard unit, half tiled walls, access to small loft space.
Ground Floor Bedroom 4
25' 4" x 10' 8" (7.72m x 3.25m) with a double opening window to rear, fitted carpet.
Dressing Room
With a range of built-in wardrobe cupboards and drawers, window to front, fitted carpet.
Ground Floor En-Suite Shower Room (1)
A high quality walk-in wet room comprising a shower, pebbled flooring, natural stone tiling, concealed w.c., stone wash hand basin complementing the tiling on a timber constructed rustic stand with a pebble splashback.
Ground Floor Bedroom Suite 2
19' 8" (max) x 10' 5" (5.99m x 3.18m) with a window to rear, fitted open fronted wardrobes, fitted carpet.
Ground Floor En-Suite Shower Room (2)
Comprising a fully tiled shower cubicle, wall mounted wash hand basin with a monobloc tap and pop-up waste, concealed button flush w.c., fully tiled walls and flooring.
First Floor Galleried Landing
With a heavy oak banister and glass work, fitted carpet.
Inner Hallway
With deep eaves storage cupboards, access to master bedroom, bedroom 4 & 5.
Master Bedroom Suite
19' x 16' 8" (5.79m x 5.08m) with a double opening window to front, range of bespoke fitted wardrobe cupboards incorporating drawers, vaulted ceiling, deep eaves storage cupboard, fitted carpet.
Master Bedroom En-Suite Shower Room
Comprising a large walk-in shower with a fixed head and removable spring, feature wash hand basin sitting on a tile topped unit with cupboard under, mixer tap above and pop-up waste, corner fitted bath with off-set digital Aqualisa controls for shower, half tiled walls, natural stone tiled flooring.
Bedroom 4
12' 10" x 7' 10" (3.91m x 2.39m) with a pair of windows to front, fitted wardrobe cupboards, captain style staircase giving access to first floor mezzanine bed area/study area etc., fitted carpet.
Bedroom 5 (currently used as a study)
12' 10" x 7' 10" (3.91m x 2.39m) with two windows to front, fitted wardrobe cupboards, captain staircase to a mezzanine bed or study area, fitted carpet.
Family Bathroom
A high quality suite with a half egg Villeroy & Boch basin sitting on a stone and timber stand incorporating a drawer, fully tiled shower cubicle, corner fitted bath with a mosaic tiled surround, concealed button flush w.c., large double opening window to rear with superb views, natural stone flooring.
Outside
As previously mentioned, the property enjoys superb nurtured grounds extending to approximately 2 acres. Approached via a long ½ mile shared private drive with double opening electronically operated gates to enter the property. Directly to the rear of the property is a private enclosed garden with mature ever green screening which is laid to lawn. To the rear of the barn is a full width natural stone terrace with a central dining space. The rest of the grounds are laid to grass, currently to open post and rail enclosed paddocks with various trees and hedging.
Garage & Workshop Block
Workshop/Garden Store
Area 1
34’0 x 10’2 with a double glazed window, vaulted ceiling, light and power laid on.
Area 2
14’0 x 10’0 with a door giving access to front, light and power laid on.
Garage
18' x 12' 8" (5.49m x 3.86m) with double opening doors, part vaulted ceiling, opening through to:
Workshop
12' 8" x 8' (3.86m x 2.44m) with a door giving access to both sides, light and power laid on.
Local Authority
Uttlesford District Council
Band ‘G’
Why not speak to us about it? Our property experts can give you a hand with booking a viewing, making an offer or just talking about the details of the local area.
Find out the value of your property and learn how to unlock more with a free valuation from your local experts. Then get ready to sell.
Book a valuation
Lorem ipsum dolor sit amet, consectetuer adipiscing elit. Donec odio. Quisque volutpat mattis eros.
Lorem ipsum dolor sit amet, consectetuer adipiscing elit. Donec odio. Quisque volutpat mattis eros.
Lorem ipsum dolor sit amet, consectetuer adipiscing elit. Donec odio. Quisque volutpat mattis eros.