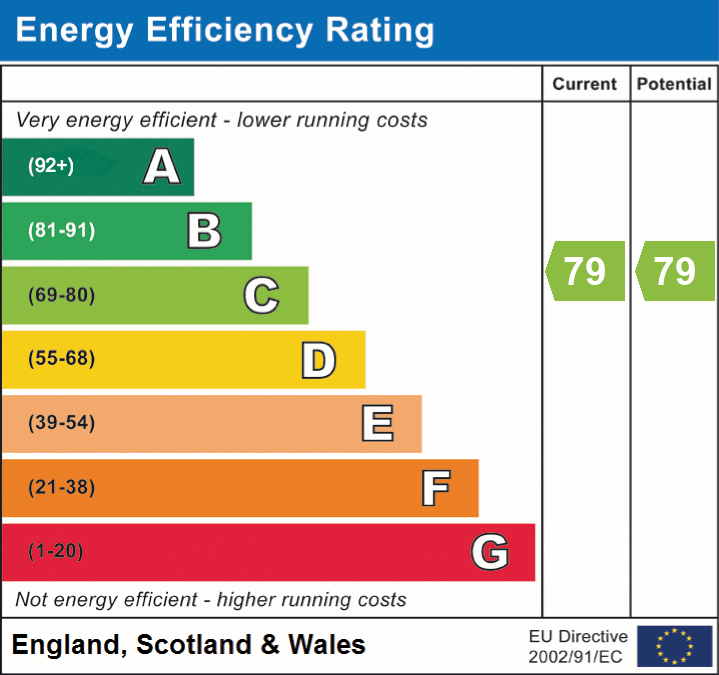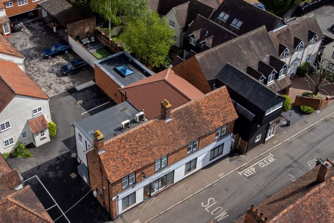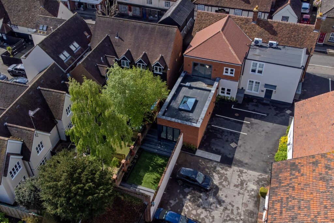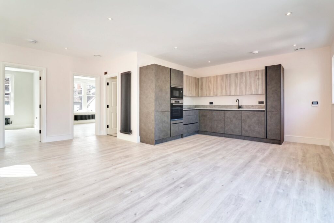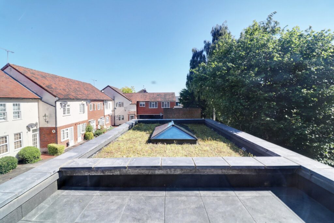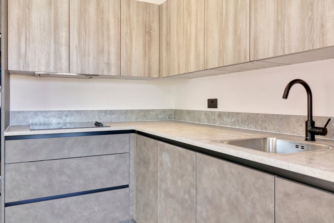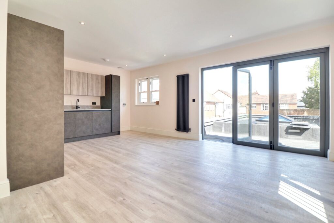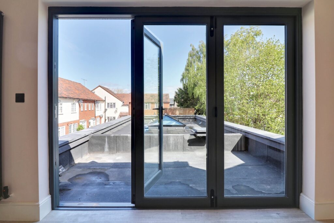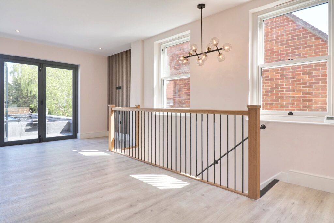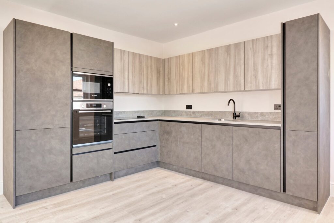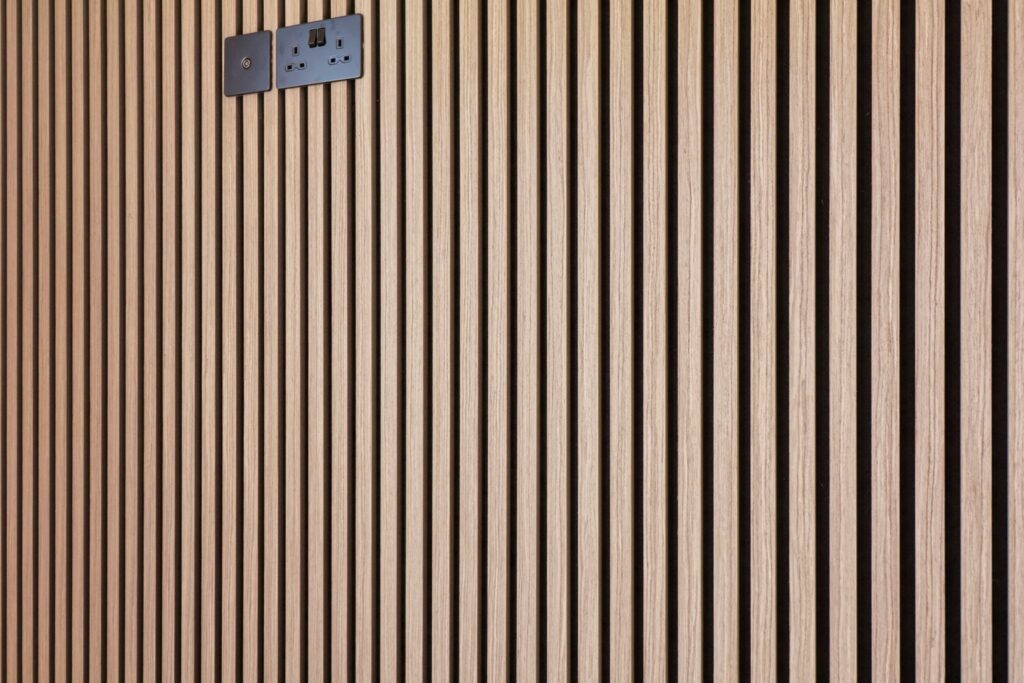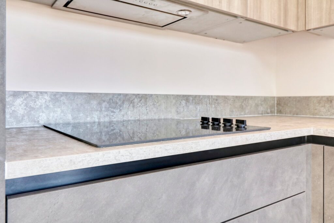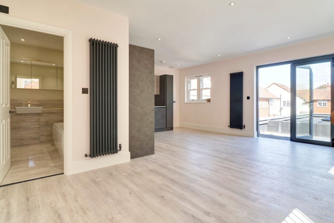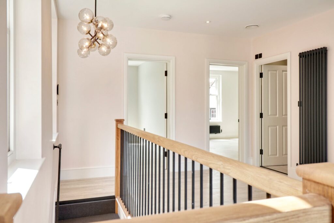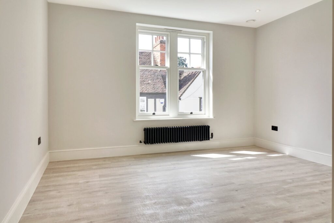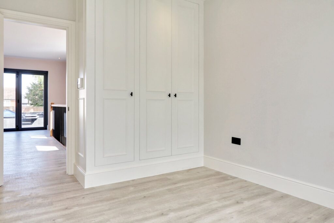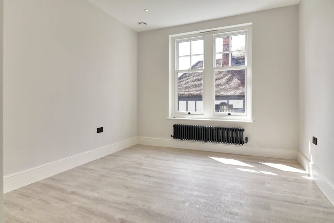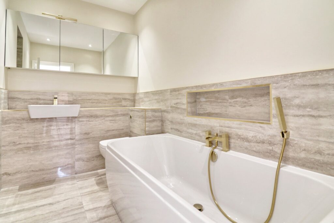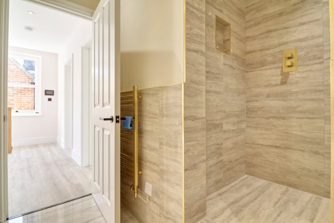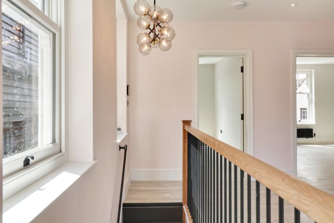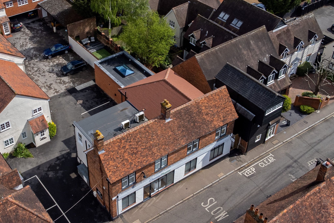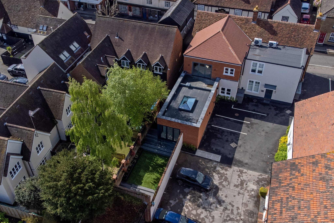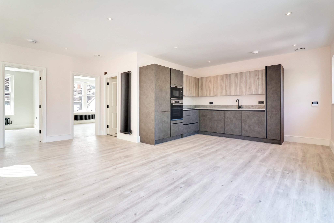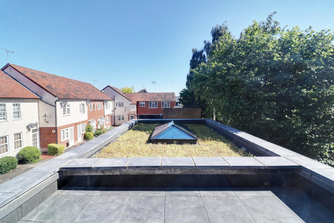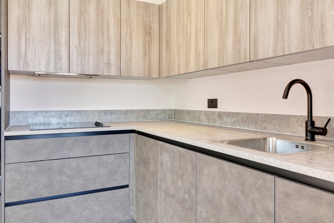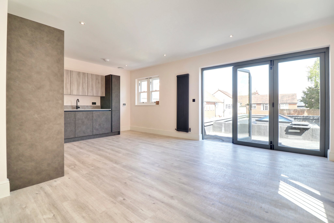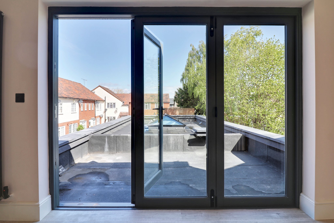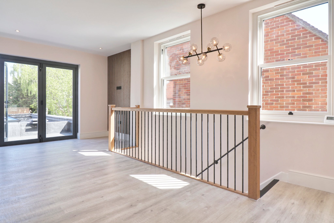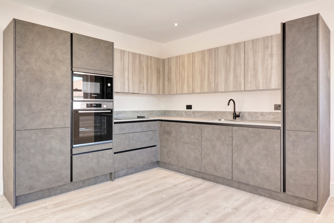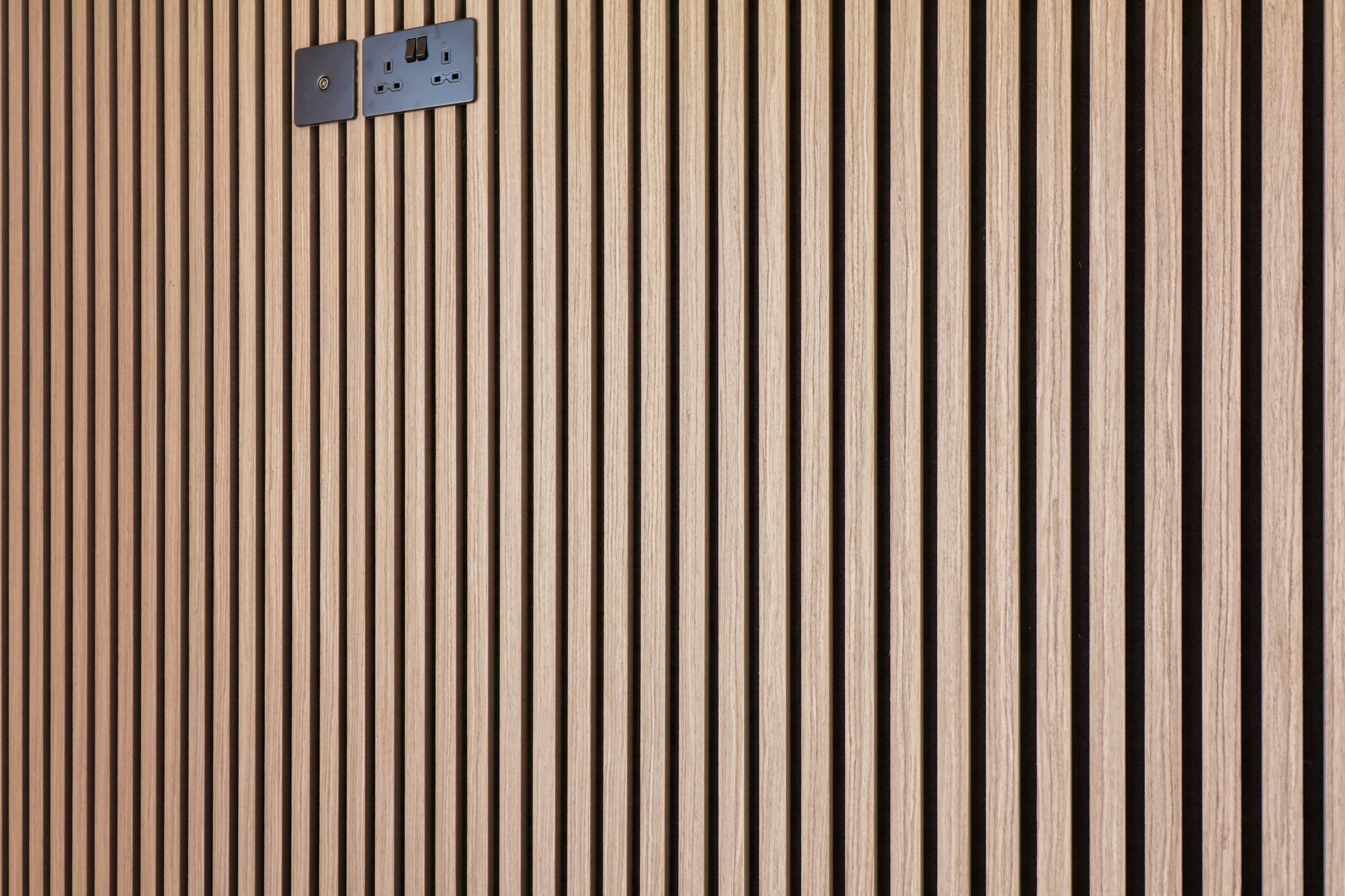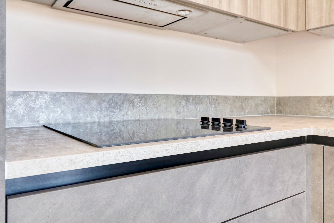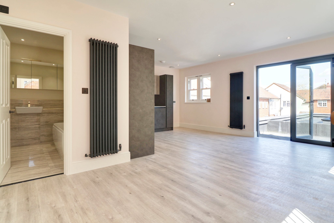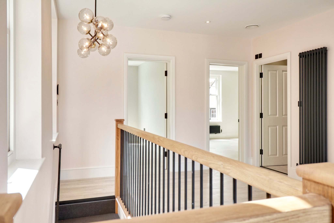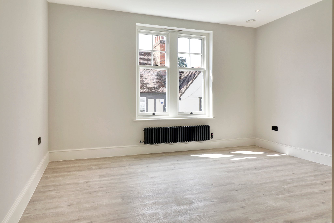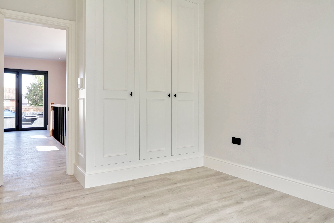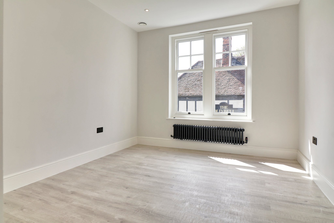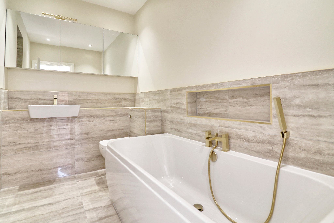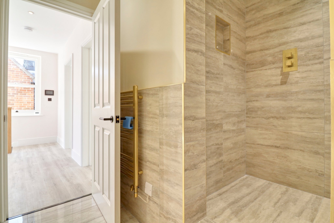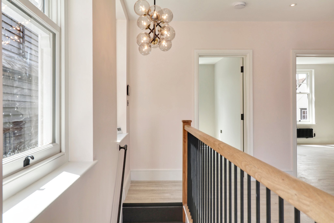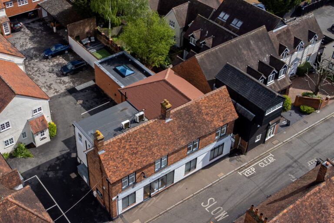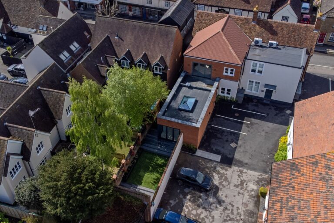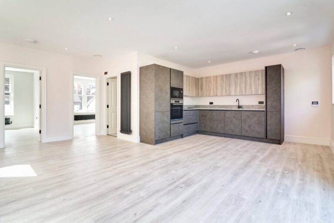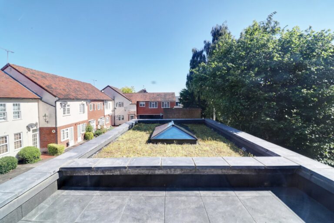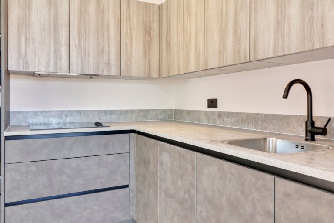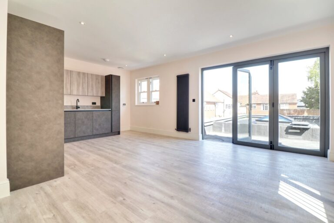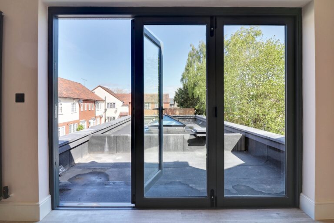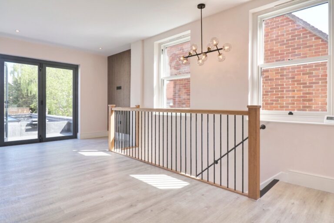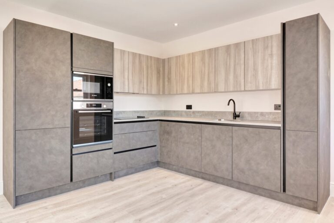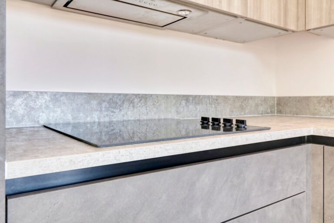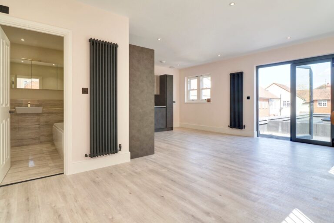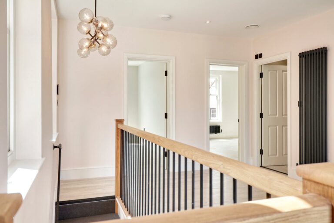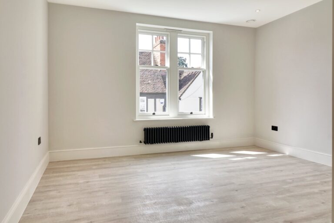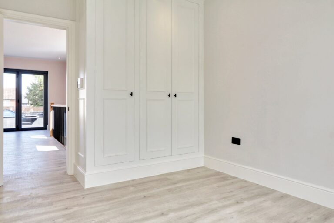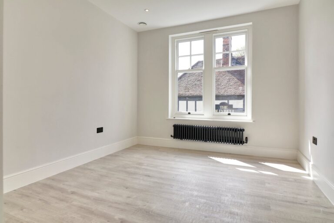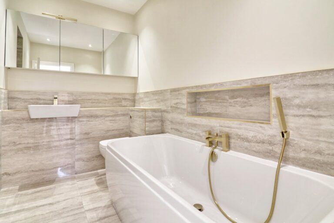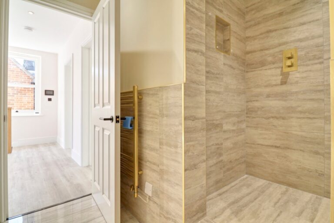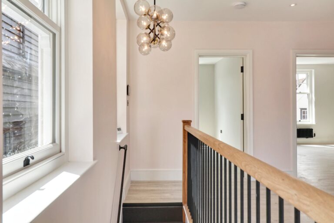#REF 27597771
£1,900 pcm
37 Bell Street, Sawbridgeworth
Key features
- 2 Bedroom Luxury Property
- High Specification
- Large Terrace
- Bespoke Fittings
- Allocated Parking
- Available Now
Full property description
A beautifully presented, 2-bedroom ground floor maisonette, previously being a bank, situated in the town centre of Sawbridgeworth. Sawbridgeworth has excellent facilities including shops for all your day-to-day needs, fantastic schooling, restaurants, public houses and mainline railway station serving London Liverpool Street and Cambridge (approximately a 10-minute walk). Further facilities can be found in Bishop’s Stortford and Harlow which enjoy multiple shopping centres, schools, recreational facilities, mainline railway stations and the M11 leading to M25 access point.
The property benefits from having a large open plan kitchen / living room, with double glazed bi-folding doors opening up to private terrace area, 2 double bedrooms, and luxury bath & shower room. Allocated Parking with EV charger. Unfurnished. Available Now.
Living Room/Kitchen 22’5 x 19’4 (max)
Living Room Area
20’0 x 11’8 with wall mounted video entry system, double glazed windows to side, large bi-folding doors opening to private terrace, feature wall with telephone and TV point, spotlighting to ceiling, Amtico flooring, air conditioning
Kitchen Area
11’1 x 9’8 bespoke fitted kitchen comprising single inset bowl sink with mixer tap and cupboards beneath, fitted in a range of matching base and eye level units with worktop over, 4-ring Bosch electric hob with built-in oven and grill, separate Bosch microwave, built-in Smeg washing machine, built-in Bosch slimline dishwasher, built-in 70/30 split fridge freezer, double glazed window to side, air conditioning, spotlighting to ceiling, Amtico flooring
Bedroom 1
13’7 x 13’6 with double glazed windows to front, wall mounted radiator, spotlighting to ceiling, air conditioning, Amtico flooring
Bedroom 2
13’8 x 10’4 with double glazed windows to front, double panelled radiator, large built-in wardrobes, access to loft, air conditioning, spotlighting to ceiling, Amtico flooring
Luxury Bath/Shower Room
With panel enclosed bath with mixer tap and shower head attachment, separate luxury fully tiled walk in shower cubicle, enclosed flush wc, pedestal wash hand basin with monobloc tap, mirror fronted cupboards with spotlight above, wall mounted heated towel rail, partly tiled walls, spotlighting to ceiling, fully tiled walls, Amtico flooring, air conditioning
Private Terrace
The property enjoys a large private terraced area (hand rails to be fitted)
Parking
One allocated parking space with electric vehicle charger installed
Agents Note
The property is accessed via an electronic gate that can be monitored by the video entry system located in the main hallway.
Local Authority
East Herts District Council
Band C
Permitted Payments
Whilst reasonable care is taken to ensure that the information contained on this website is accurate, we cannot guarantee its accuracy and we reserve the right to change the information on this website at any time without notice. The details on this website do not form the basis of a tenancy agreement.
PERMITTED PAYMENTS
Holding Deposit equivalent to one weeks rent. First month’s rent, damage deposit equal to 5 weeks rent. We are members of Property Marks Client Money Protection Scheme and redress can be sought through Property Mark.
Interested in this property?
Why not speak to us about it? Our property experts can give you a hand with booking a viewing, making an offer or just talking about the details of the local area.
Have a property to sell?
Find out the value of your property and learn how to unlock more with a free valuation from your local experts. Then get ready to sell.
Book a valuationWhat's nearby?
Directions to this property
Print this page
Use one of our helpful calculators
Stamp duty calculator
Stamp duty calculator
