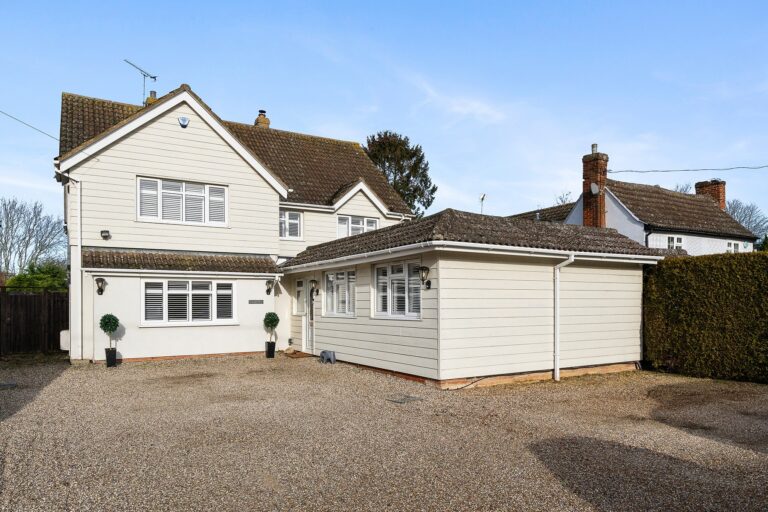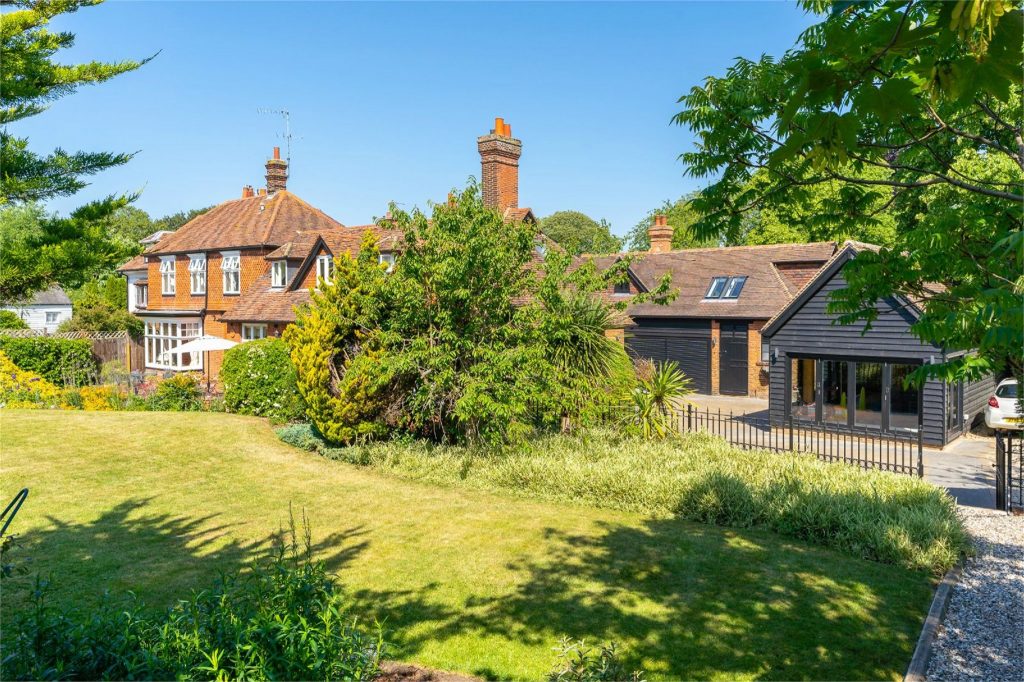
Under Offer
#REF 29126610
£1,150,000
Richmond House The Street, Sheering, Bishop's Stortford, Essex, CM22 7LX
- 5 Bedrooms
- 4 Bathrooms
- 4 Receptions
#REF 23479874
20 Sheering Road, Harlow
Entrance
Front Door
Entrance door to:
Open Plan Lounge/Kitchen
29' 10" x 14' 5" (9.09m x 4.39m) with double doors giving access to rear garden, windows with views to garden, magnificent feature Inglenook with an insert fireplace with feature brickwork, brick mantle and a heavy oak bressumer, high ceiling, heavy structural timbers, column radiator, door giving access to rear utility area and secondary staircase, Herringbone block floor throughout. An attractive painted kitchen, divided from the lounge with a peninsular unit with a mix of cupboards and drawers, Falcon Range with five gas rings, twin oven and grill, integrated dishwasher, china sink unit with mixer tap, windows to garden, Herringbone block wood flooring.
Pantry
A spacious walk-in pantry with ample space for a fridge/freezer etc. With two slate cold shelves, shelving, fitted wine storage.
Dining Room
12' 3" x 9' 10" (3.73m x 3.00m) with double doors giving access to rear terrace and garden beyond, quarry tiled flooring, steps down to a small lobby area with access to secondary door to sitting room, column radiator, Herringbone quarry tiled flooring, door through to:
Ground Floor W.C. & Shower Room
A modern suite in white comprising a button flush w.c., tiled shower cubicle, wall mounted wash hand basin with a tiled splashback, chrome heated towel rail, tiled flooring, two opaque windows to front.
Impressive Hall
With a heavy oak turned staircase rising to the first floor, oak panelling, column radiator, large window to the front, oak fireplace with a reliefed timber surround, Herringbone blocked floor.
Cellar
Approached from the hall with a rubberised non-slip staircase giving access to the (tanked) cellar. Currently used for wine storage.
Drawing Room
20' x 19' 1" (6.10m x 5.82m) (max) with a deep bay window providing views to the garden, attractive panelling to the walls, plate rail, attractive fireplace, fitted shelving, column radiator, timber flooring.
First Floor Galleried Landing
With a large central chandelier, views to the yard.
Main Bedroom
20' x 14' 10" (6.10m x 4.52m) with two deep windows providing views over the garden, column radiators, range of fitted wardrobes, door giving access to inner hallway, fitted carpet.
En-Suite Bathroom
An attractive suite comprising a period style ball and claw footed bath with centrally located mixer tap and shower attachment, flush w.c., wash hand basin, window to garden, column radiator, timber effect flooring.
Inner Landing
With linen cupboard, storage cupboard, column radiator, fitted carpet, door to:
Shower Room
A modern suite comprising a walk-in shower with a multi-headed shower, glass wash hand basin on a glass stand, button flush w.c., half opaque window, chrome heated towel rail, tiled flooring.
Bedroom 4
11' 4" x 9' 4" (3.45m x 2.84m) (max) with a column radiator, window, fitted carpet.
Bedroom 3
14' 10" x 9' 7" (4.52m x 2.92m) with a window to front, column radiator, fitted carpet.
Bedroom 2
14' 10" x 9' 7" (4.52m x 2.92m) with windows on two aspects, column radiator, eaves storage, fitted carpet, door to:
En-Suite Shower Room
Comprising a fully tiled shower cubicle, pedestal wash hand basin with monobloc mixer tap and pop-up waste, button flush w.c., feature tiling, tiled flooring.
Secondary Landing
Accessed from bedroom 2. With a range of fitted wardrobe storage cupboards, staircase leading down to:
Spacious Laundry and Boot Room
With a door giving access to courtyard, column radiators, position and plumbing for washing machine, stainless steel double bowl, double drainer sink unit with cupboard under, space for tumble dryer, under stairs recess, quarry tiled floor.
Boiler Room
11' 4" x 6' 5" (3.45m x 1.96m) with a window to the garden, cupboard housing a wall mounted Vaillant boiler and Megaflo tank, column radiator, quarry tiled flooring.
ANNEXE
Approached from the courtyard and independent from the main house.
Door to:
Spacious Open Plan Kitchen/Living Room & Entrance
22' 9" x 21' (6.93m x 6.40m) (max) a modern kitchen with a range of fitted cupboards, insert stainless steel sink unit with mixer tap, integrated Neff oven, four ring gas hob with extractor hood over, glazed splashbacks, integrated fridge, pan drawers, tiled flooring.
Sitting Room Area
With two column radiators, opaque window, step up to a small dining area with a spiral staircase giving access to the first floor.
Shower Room Annexe
A contemporary suite in white comprising a pedestal wash hand basin, fully tiled shower cubicle with a fixed head and a removable spring, button flush w.c., fully tiled walls and flooring.
First Floor Landing
With a window to front, structural timbers, fitted carpet.
Bedroom 1 Annexe
22' 1" x 15' 4" (6.73m x 4.67m) a magnificent room with a large opaque window to its gable, opaque window to side, two Velux windows, heavy structural timbers inter mixed with painted steel, column radiator, fitted carpet.
Bedroom 2 Annexe
15' 9" x 15' (4.80m x 4.57m) with a Heritage Velux, column radiator, structural timbers inter mixed with steel, fitted carpet.
Swimming Pool Area
Approached via the courtyard to an entrance area, door giving access to a small rear storage area, tiled flooring, extending through to:
Pool Room
With a full height vaulted ceiling with heavy beams, giving this a wonderful feel. A high quality swimming pool with a hidden electronically operated cover, bi-folding doors to one end, windows to two aspects, tiled walls, Calorex dehumidification, tiled surrounding to all sides.
Changing Room
Fully tiled with a door to:
W.C.
Comprising a wash hand basin combined into a unit with a floating w.c., enamelled heated towel rail, tiled flooring.
Plant/Boiler Room
Comprising a tiled floor, wall mounted Vaillant boiler, controls for the pool, Megaflo tank. This boiler independently heats the annexe and pool area.
Outside
The property enjoys a balanced plot which extends to approximately 1/3 of an acre. Directly to the rear of the property is a large entertaining terrace which is laid mainly to paving with large slabs and block work and a mixture of shrub beds and borders. The main garden is laid mainly to lawn and is well screened by mature hedging. There is a mix of mature trees, outside lighting, water and power. The property is approached through an electronically operated swing gate with brick piers to a large shingle parking area. A block paved driveway leads to the internal yard parking providing parking for approximately 10 vehicles. Inserted in the annexe building is:
Garage
17' 10" x 14' 2" (5.44m x 4.32m) with an electronically operated door.
Local Authority
Harlow Council
Band ‘F’
Why not speak to us about it? Our property experts can give you a hand with booking a viewing, making an offer or just talking about the details of the local area.
Find out the value of your property and learn how to unlock more with a free valuation from your local experts. Then get ready to sell.
Book a valuation
Lorem ipsum dolor sit amet, consectetuer adipiscing elit. Donec odio. Quisque volutpat mattis eros.
Lorem ipsum dolor sit amet, consectetuer adipiscing elit. Donec odio. Quisque volutpat mattis eros.
Lorem ipsum dolor sit amet, consectetuer adipiscing elit. Donec odio. Quisque volutpat mattis eros.