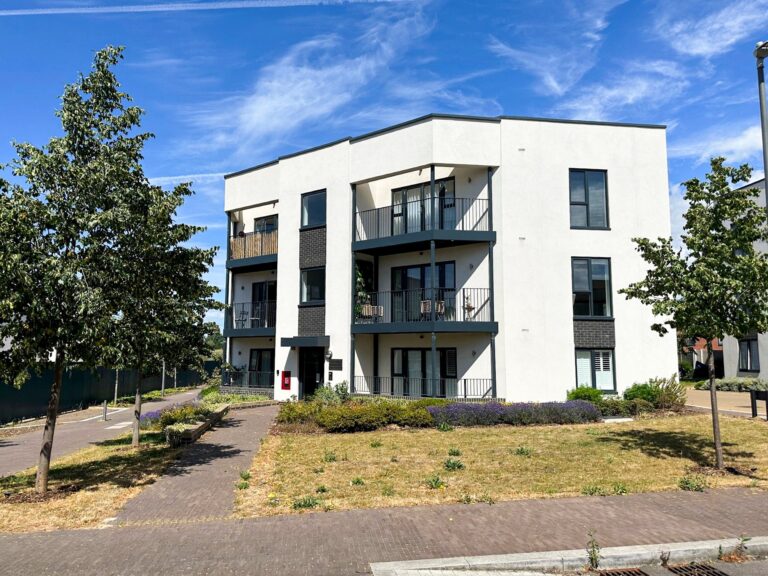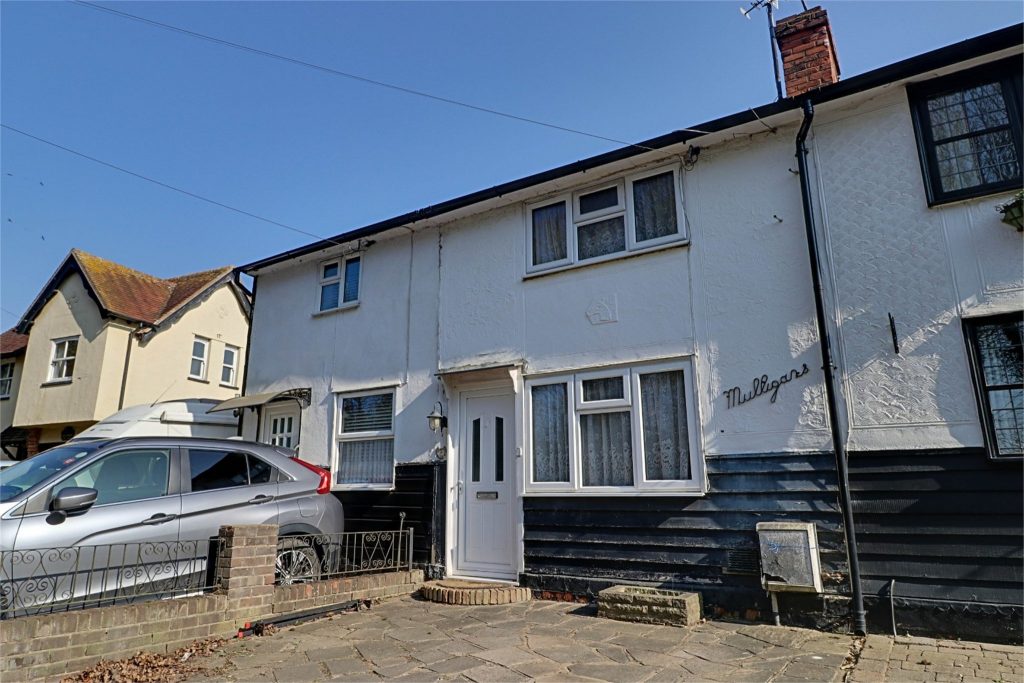
For Sale
#REF 29234487
£330,000
East House 86 Barnfield Way, Harlow, Essex, CM17 9UY
- 2 Bedrooms
- 2 Bathrooms
- 1 Receptions
#REF 23480491
2 Dunmow Road, Hatfield Broad Oak, Bishop’s Stortford
Entrance
Front Door
Steps up to a UPVC double glazed door through to:
Sitting Room
17' x 11' (5.18m x 3.35m) with a double glazed window to front, gas fire with back boiler supplying domestic hot water and heating via radiators where mentioned, adjacent shelving and cupboards, fitted carpet, quarry tiled step up to:
Dining Room
10' x 9' (3.05m x 2.74m) with a stud work division to the sitting room, window to side, radiator, stairs rising to the first floor landing, fitted carpet, open through to:
Kitchen
10' x 7' (3.05m x 2.13m) with a window to rear providing views over the courtyard, door giving access to rear, insert 1½ bowl sink unit with a mixer tap above and cupboard under, further range of matching base and eye level units, slot-in position for electric cooker, space for a tall fridge/freezer, large pantry cupboard, rolled edge worktop, tiled splashback, vinyl flooring.
Ground Floor Bathroom
A white suite comprising a panel enclosed bath with an over bath shower, flush w.c., pedestal wash hand basin, opaque glazed window, radiator, further double glazed opaque window to rear, vinyl flooring.
First Floor Landing
With a single panelled radiator, fitted carpet.
Bedroom 1
11' x 10' (3.35m x 3.05m) with a double glazed window to front, single radiator, cupboard, fitted carpet.
Bedroom 2
9' x 7' 6" (2.74m x 2.29m) with a double glazed window to rear providing rural views, electric heater, bulk-head storage cupboard, fitted carpet.
Outside
The Rear
The property enjoys a good size rear garden which extends to approximately 55ft in length. Directly to the rear of the property is a raised, paved patio area with outside water and a herringbone brick pathway leading to a large timber storage shed with light and power laid on. There is a paved pathway to the side which leads to a rear lawned garden where there is a gateway giving access on to the footpath. The garden is screened via larch lapped fencing
The Front
To the front of the property there is off-street parking which is laid to paving. Opposite the property there is a parking recess on a first come, first served basis.
Local Authority
Uttlesford Council
Band ‘C’
Why not speak to us about it? Our property experts can give you a hand with booking a viewing, making an offer or just talking about the details of the local area.
Find out the value of your property and learn how to unlock more with a free valuation from your local experts. Then get ready to sell.
Book a valuation
Lorem ipsum dolor sit amet, consectetuer adipiscing elit. Donec odio. Quisque volutpat mattis eros.
Lorem ipsum dolor sit amet, consectetuer adipiscing elit. Donec odio. Quisque volutpat mattis eros.
Lorem ipsum dolor sit amet, consectetuer adipiscing elit. Donec odio. Quisque volutpat mattis eros.