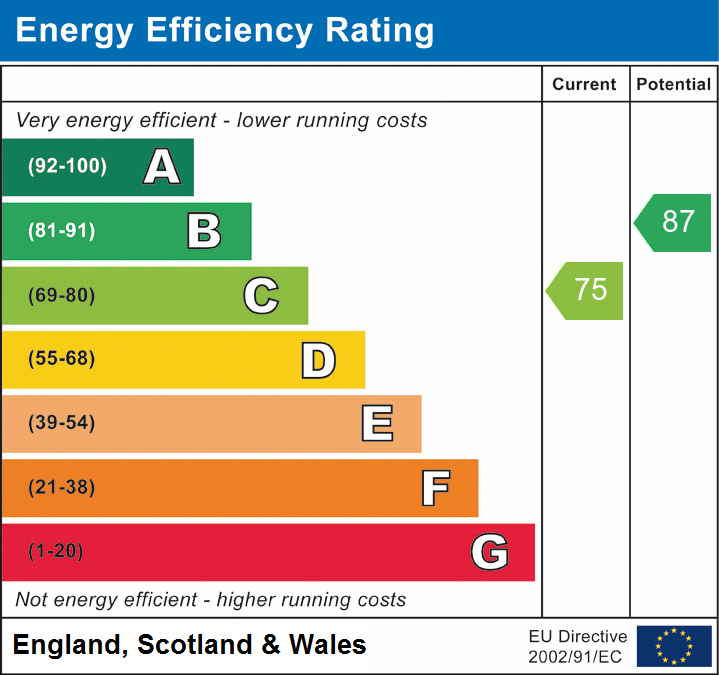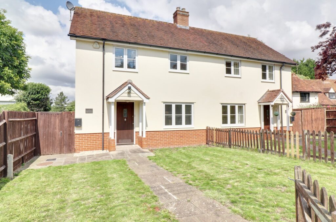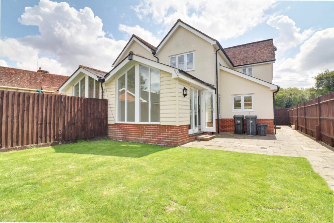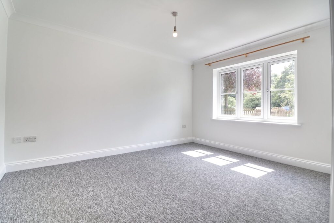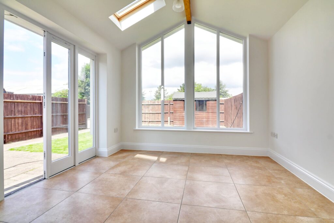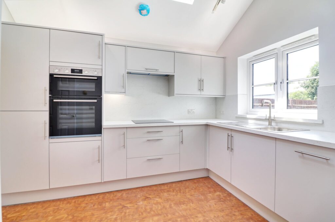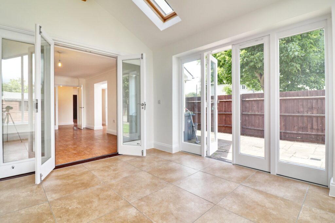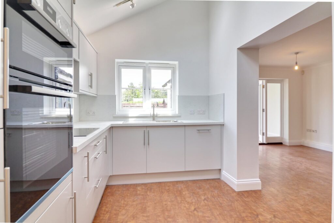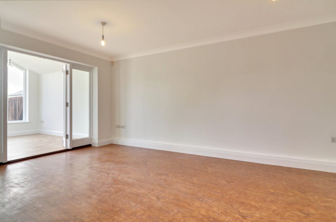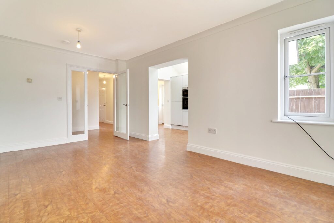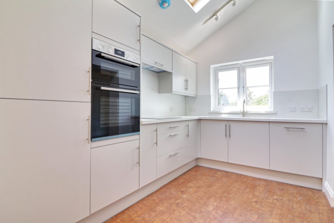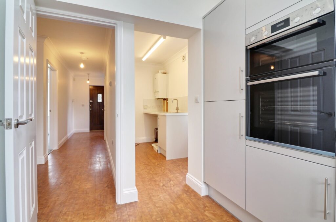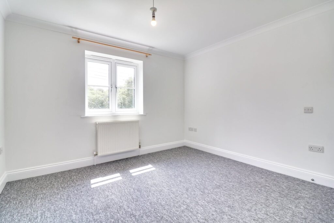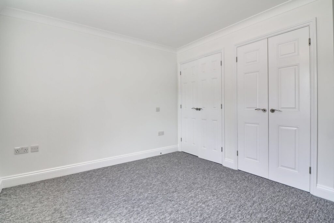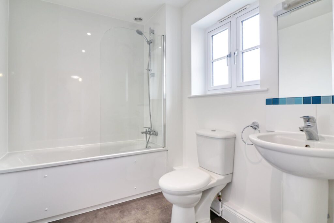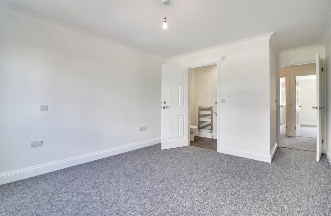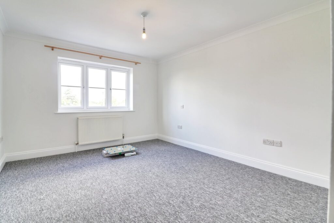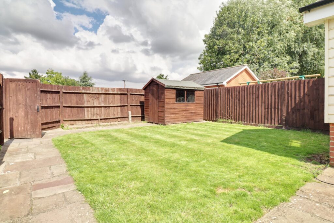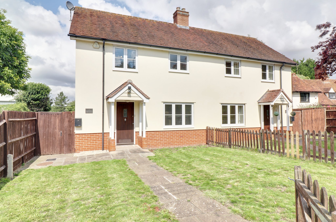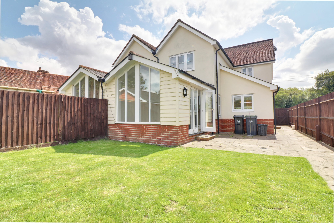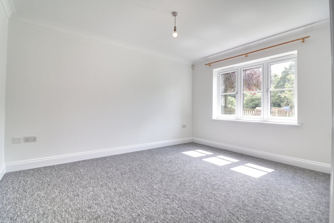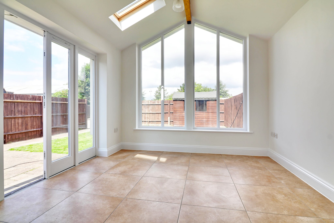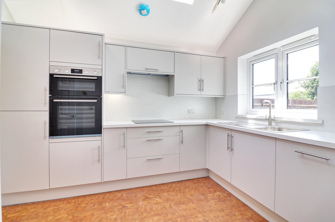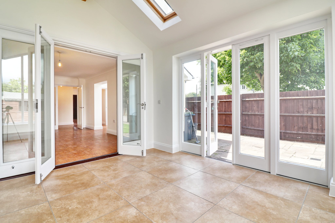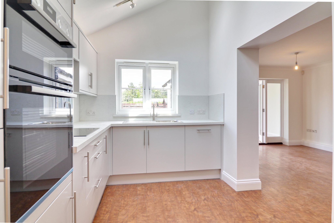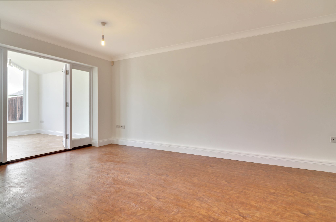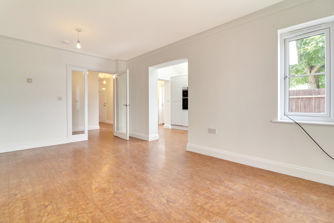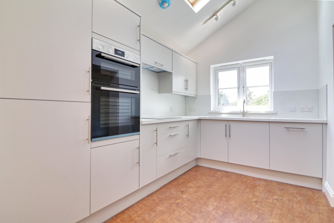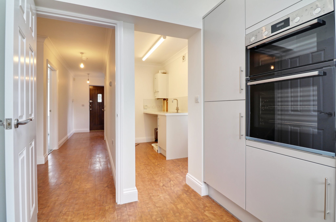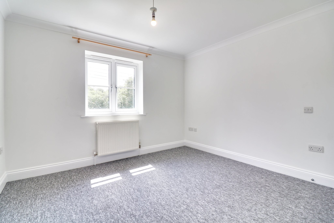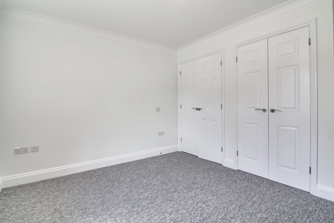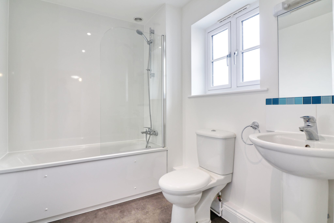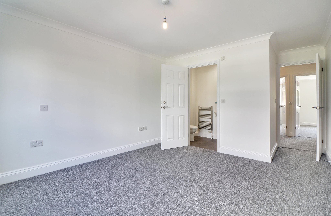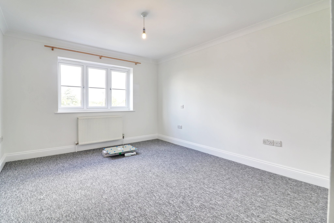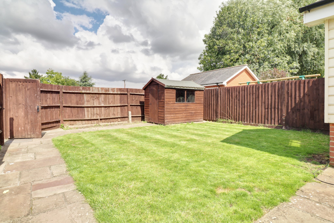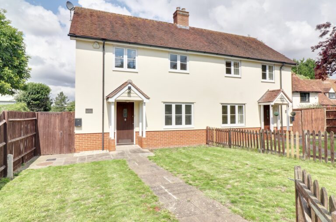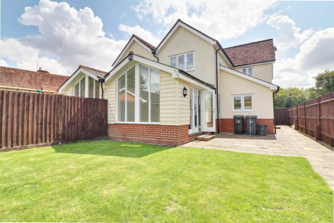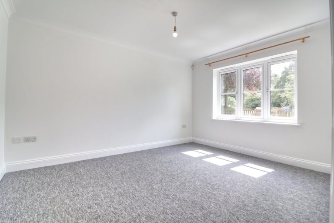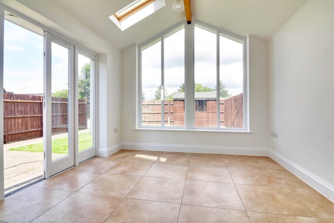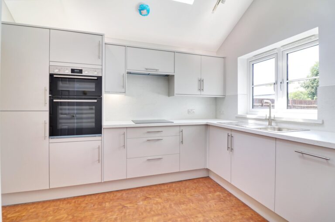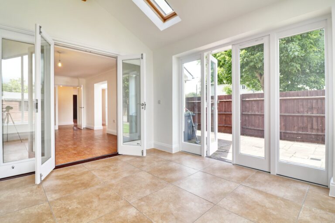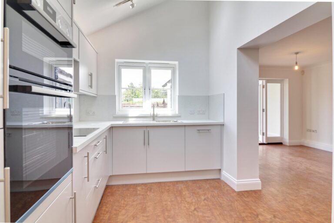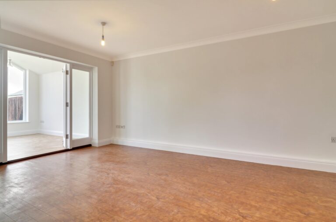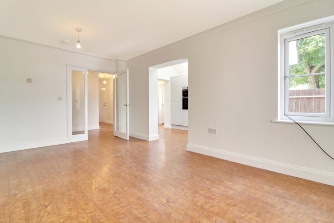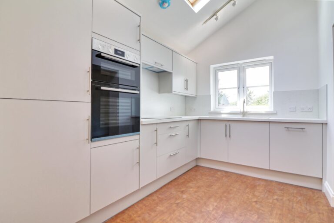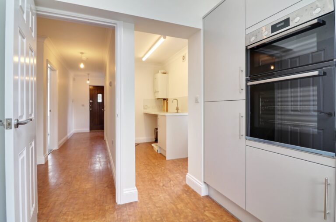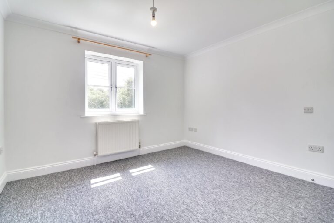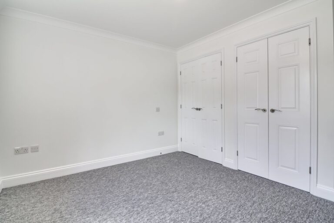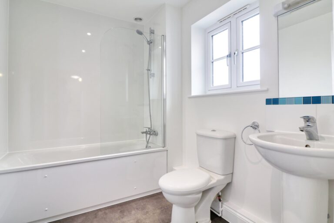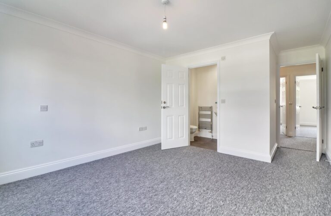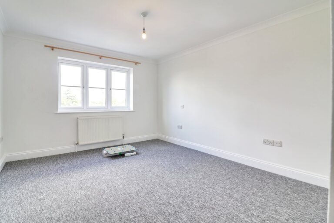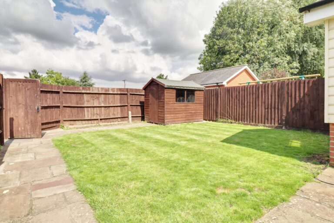£1,700 pcm
The Street, Bishop’s Stortford
Key features
- 3 Bed Semi-Detached
- Newly Redecorated
- Short Distance To Station
- Garden & Parking
- Unfurnished
- Available Now
Full property description
A well-presented, three bedroom, semi-detached family home situated on The Street in Takeley and just a short drive from local shops and Bishops Stortford town centre. Comprises entrance hall, downstairs wc, separate dining room/study, brand new fitted kitchen, separate utility room, separate living room and conservatory. First floor comprises 3 beds plus en-suite to master, further family bathroom, good size rear garden, garage and off street parking. Available Now.
Entrance Hall
With Karndean flooring, double glazed window to side, small computer/office area, turned carpeted staircase leading to 1st floor, understairs storage cupboard.
Downstairs W.C
With flush wc, pedestal wash hand basin, mixer tap, tiled splashbacks, wall mounted mirror, double glazed obscure window to side, Karndean flooring.
Newly Fitted Kitchen
11’8 x 7’8 Comprising of a single bowl, single drainer sink unit, with mixer tap above, and cupboards beneath, there is a further range of matching base and eyes level unites, with a 4 ring electric hob, with extractor fan above, and built in oven & grill to the side, integrated fridge/freezer, integrated dishwasher, with a vaulted ceiling with velux windows and spotlights, double glazed window to rear, Karndean flooring, opening through to living room area.
Utility Room
10’0 x 5’0 a useful room with recess and plumbing for washing machine and tumble drier, single bowl & single drainer stainless steel sink unit inset into the worktop, wall mounted Worcester gas boiler providing hot water and underfloor heating, double glazed door giving access to side, Karndean flooring, extractor to ceiling.
Living Room
17’2 x 11’0 with glass door leading back through to entrance hall, double doors opening to conservatory, further double glazed window to side, TV aerial point, telephone point, Karndean flooring.
Conservatory
12’8 x 10’4 with lovely vaulted ceiling, full height window to end, velux windows to ceiling, double patio doors giving access to rear garden, ceramic tiled flooring, centre light.
Separate Formal Dining Room
13’2 x 10’4 with double glazed window to front, TV aerial point, telephone point, fitted carpet.
First Floor Landing
With light tunnel providing natural light, single panel radiator, fitted carpet.
Master Bedroom
With panel enclosed bath with fully tiled surround, mixer tap with shower attachment, shower screen, low flush wc, pedestal wash hand basin with tiled splashbacks, mirror, shaver point, light above, double glazed obscure window to rear, chrome heated towel rail, extractor and light to ceiling, tiled flooring.
Bedroom 1
12’10 x 10’0 with double glazed window to rear, double panelled radiator, TV aerial point, telephone point, fitted carpet, door giving access to:
En-Suite
With flush wc, pedestal wash hand basin, tiled splashbacks, mirror above with light and shaver point, chrome heated towel rail, double shower cubicle with power shower, tiled flooring.
Bedroom 2
13’2 x 8’8 with double glazed window to front, single panel radiator, TV aerial point, telephone point, access to loft, fitted carpet.
Bedroom 3
11’2 x 10’0 with double glazed window to front, double panelled radiator, TV aerial point, telephone point, built-in double wardrobes, airing cupboard with shelving.
Rear Garden
50’0 x 30’0 approximately, L-shaped with large patio area, ideal for outside entertaining and barbecues, there is a good sized lawn area, freestanding shed, enclosed by fencing with access to both the rear and side of the property, outside lighting and water, parking.
Single Garage
Situated at the rear of the property, up and over door, tandem parking in front of the garage for approximately 2-3 cars.
Front Garden
Enclosed by close board and picket fencing, paved path leading to front door, large lawn areas
Council
Uttlesford District
Band F
Permitted Payments
PERMITTED PAYMENTS
Holding Deposit equivalent to one weeks rent. First month’s rent, damage deposit equal to 5 weeks rent. We are members of Property Marks Client Money Protection Scheme and redress can be sought through Property Mark.
Whilst reasonable care is taken to ensure that the information contained on this website is accurate, we cannot guarantee its accuracy and we reserve the right to change the information on this website at any time without notice. The details on this website do not form the basis of a tenancy agreement.
Interested in this property?
Why not speak to us about it? Our property experts can give you a hand with booking a viewing, making an offer or just talking about the details of the local area.
Have a property to sell?
Find out the value of your property and learn how to unlock more with a free valuation from your local experts. Then get ready to sell.
Book a valuationWhat's nearby?
Directions to this property
Print this page
Use one of our helpful calculators
Stamp duty calculator
Stamp duty calculator
