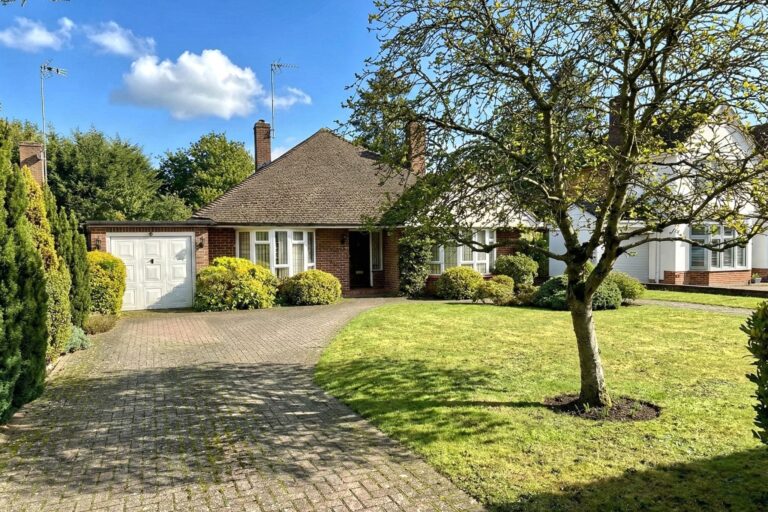
For Sale
#REF
£725,000
22 Falconers Park, Sawbridgeworth, Hertfordshire, CM21 0AU
- 3 Bedrooms
- 1 Bathrooms
- 2 Receptions
#REF 29526433
The Street, Bishop’s Stortford
*COMING SOON - NEARING COMPLETION* An extremely high specification three double bedroom detached home with beautiful sash windows, in-frame bespoke kitchen with Miele and Siemens appliances, media wired, two luxury bath/shower rooms, large living room, underfloor heating to both floors, 10 year warranty, ‘L’ shaped wrap around gardens and a gated entrance providing parking for 2 cars.
Front Door
Solid wooden door with glazed viewing panels, leading to:
Large Spacious Entrance Hall
With a turned staircase rising to the first floor with oak posts and banisters, oak flooring.
Downstairs Cloakroom
Comprising a flush WC, pedestal wash hand basin with complementary tiled surrounds, oak flooring.
Large Living Room
21' 8" x 14' 4" (6.60m x 4.37m) a beautiful room with sash windows to front and rear, French doors with a lit panel above leading to the side garden, media wall with CAT6 cabling and HDMI, oak floor with underfloor heating, ceiling speakers, provision for air conditioning.
Large Kitchen/Family Room
21' 8" x 15' 8" (6.60m x 4.78m) with a large sash window to front, further casement window to side, glazed door with a lit panel above to rear. The kitchen comprises an in-frame shaker style kitchen with a large island unit with breakfast seating and wine chiller, Miele induction hob with downward extraction, integrated sink unit with Quooker hot water tap, water softener, integrated dishwasher, recycling bins, integrated fridge/freezer, matching base and eye level units with Quartz work surfaces, integrated Siemens combination oven/microwave with warming drawer, bespoke cutlery drawer units, utility cupboard with plumbing for both washer and dryer with outside extraction, under counter lighting, oak flooring with underfloor heating, large understairs cupboard housing media and manifolds for underfloor heating.
Spacious First Floor Landing
16' 0" x 8' 10" (4.88m x 2.69m) designed as an office/landing area or further playroom, if required. With a large sash window to front providing views over paddock land, access to loft space which has provision for air conditioning to be vented to each room, if required and future proof for the future installation of solar panels and speaker cables, fitted carpet.
Bedroom 1
15' 4" x 13' 10" (4.67m x 4.22m) with a sash window to front providing fine views over paddock land. The room has been designed for a double bed with reading lights to either side, media points, fitted carpet with underfloor heating.
Walk-In Dressing Room
7' 4" x 6' 5" (2.24m x 1.96m) with a pocket door and lighting.
Luxury En-Suite Shower Room
Accessed via a pocket door from the main bedroom, large shower tray with a wall mounted Smart Aqualisa shower, flush WC, pedestal wash hand basin and complementary tiled surround, built-in cabinetry, sun tube, recessed lighting, heated towel rail, extractor fan.
Bedroom 2
13' 4" x 9' 10" (4.06m x 3.00m) with a large sash window to front, built-in media points, fitted carpet with underfloor heating.
Bedroom 3
11' 4" x 8' 4" (3.45m x 2.54m) with a window to rear, media point, fitted carpet with heated towel rail.
Family Bath/Shower Room
Comprising a large shower bath with shower, flush WC, wash hand basin, built-in storage cupboards, heated towel rail, sun tube, recessed lighting.
Outside
The property enjoys a tucked away gated location with electronic gates to a gravel driveway with allocated parking for 2 cars and shared visitors parking with EV charging. The garden extends to the side of the property where there is a lawned garden area and an Indian sandstone patio area, ideal for outside entertaining.
Local Authority
To be confirmed.
Why not speak to us about it? Our property experts can give you a hand with booking a viewing, making an offer or just talking about the details of the local area.
Find out the value of your property and learn how to unlock more with a free valuation from your local experts. Then get ready to sell.
Book a valuation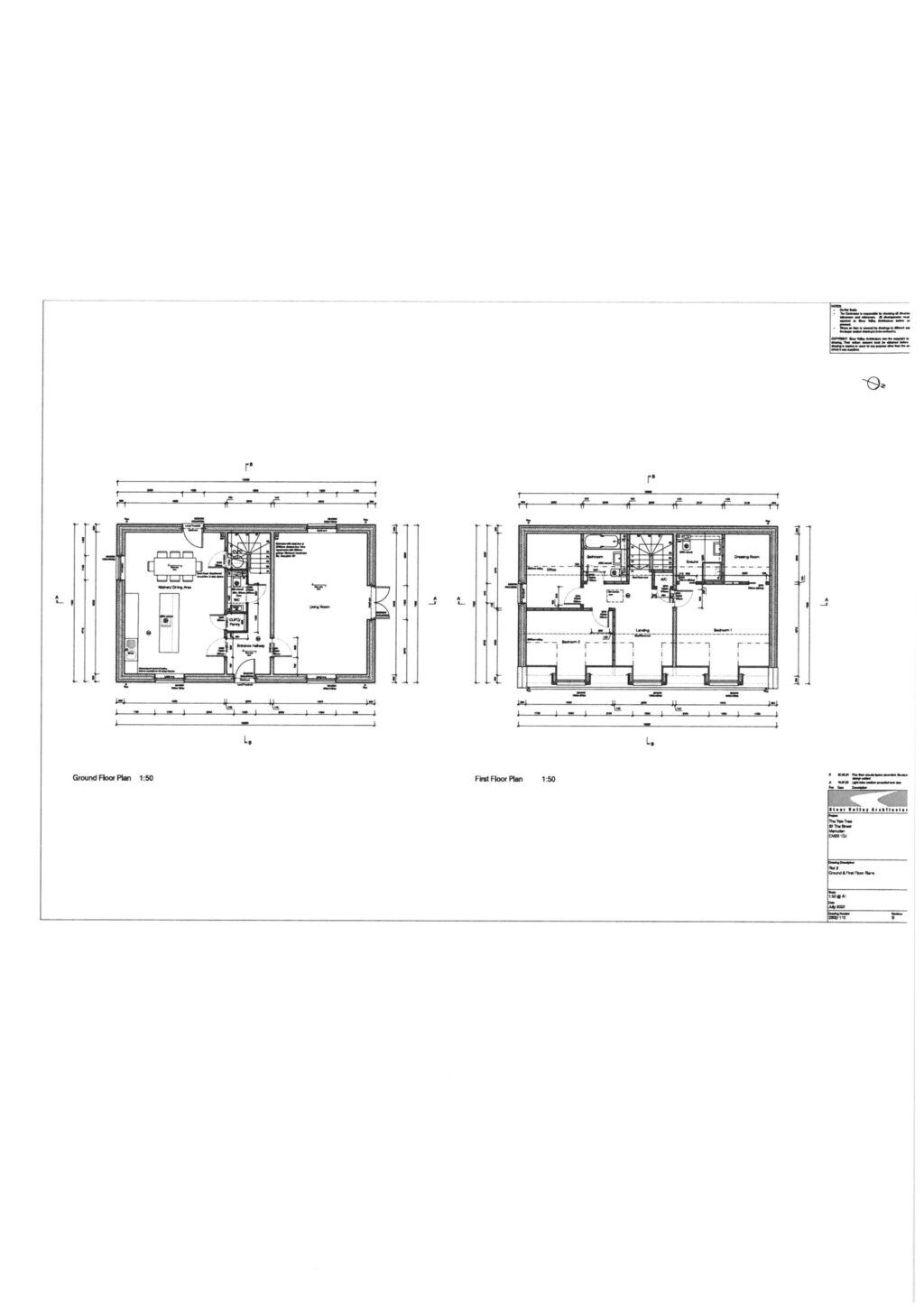
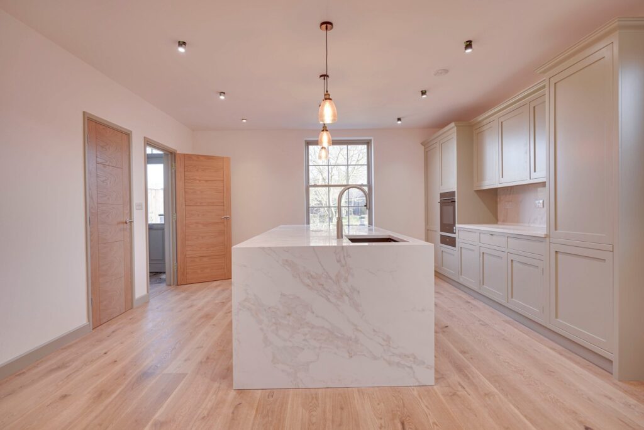
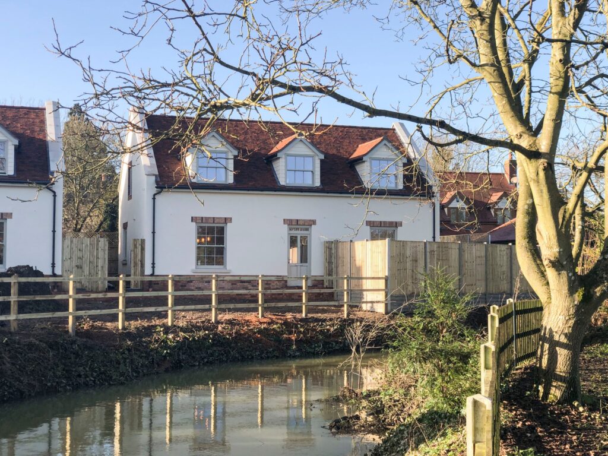
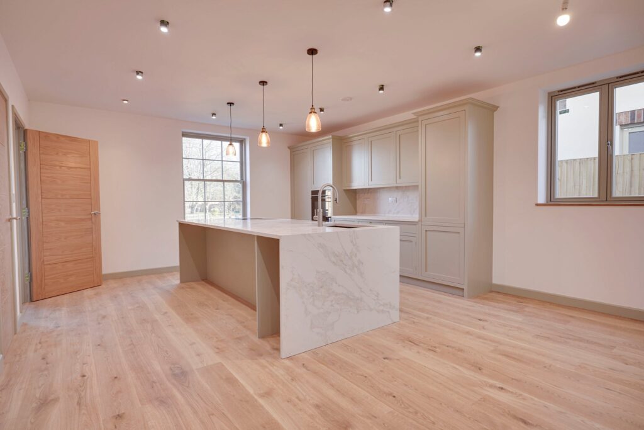
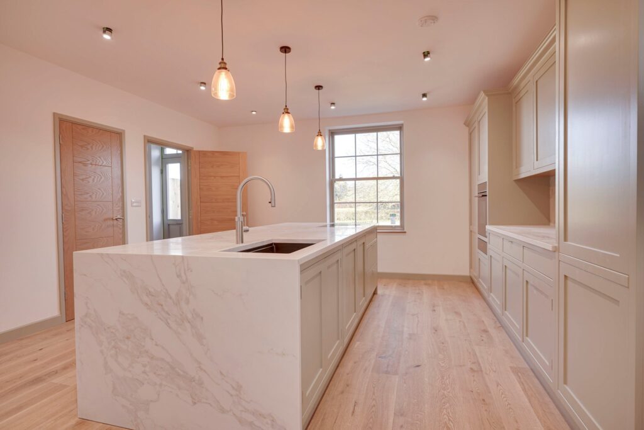
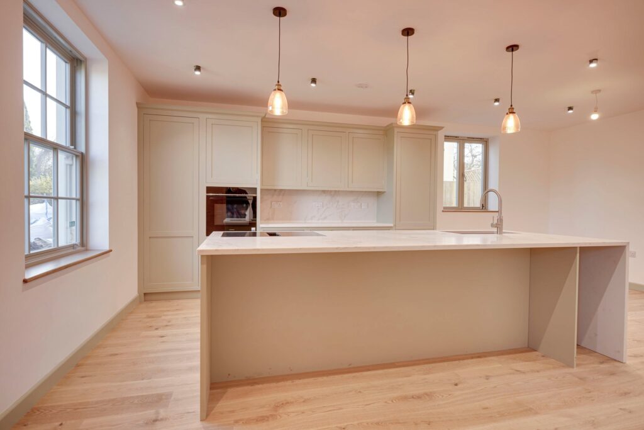
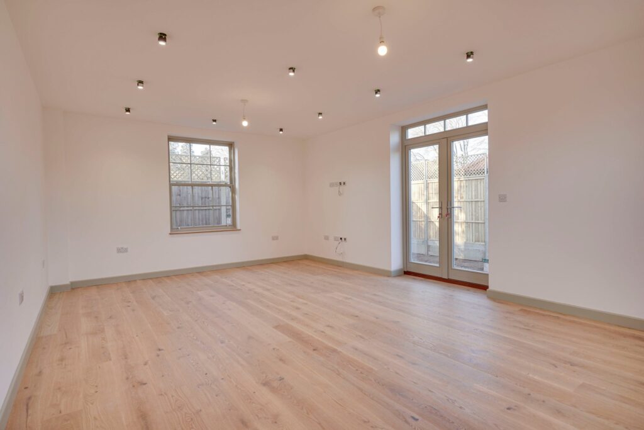
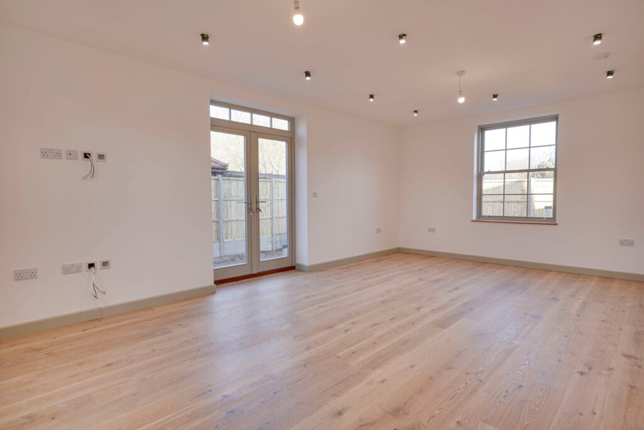
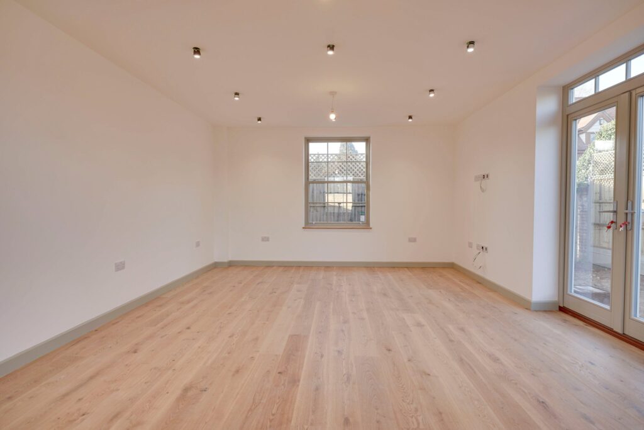
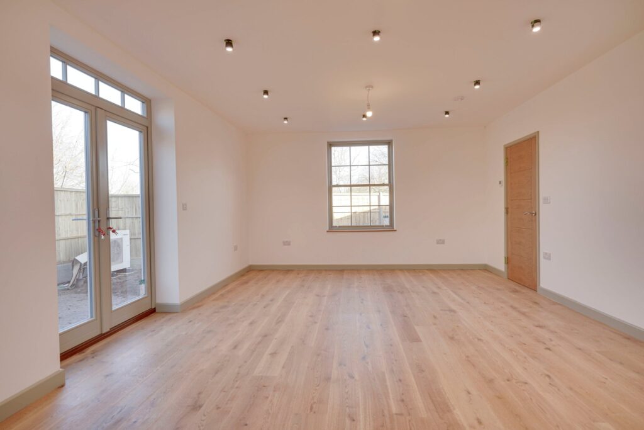
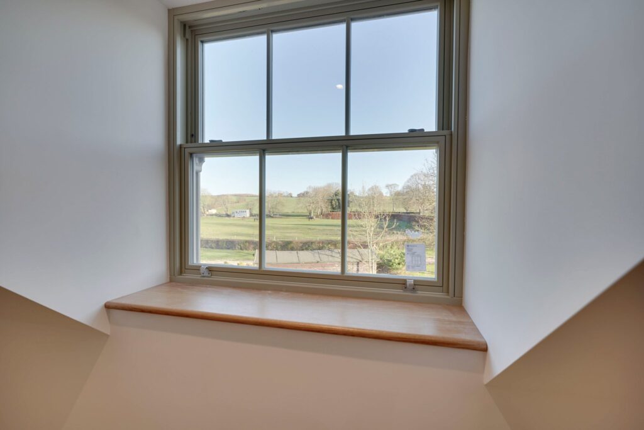
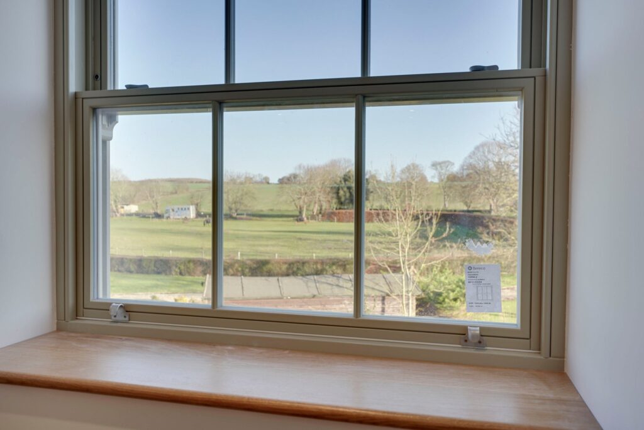
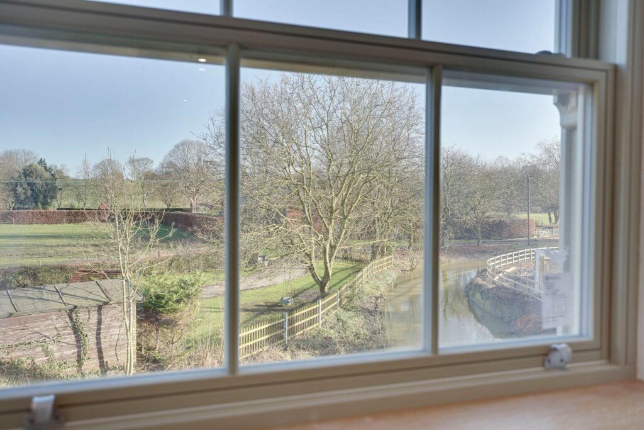
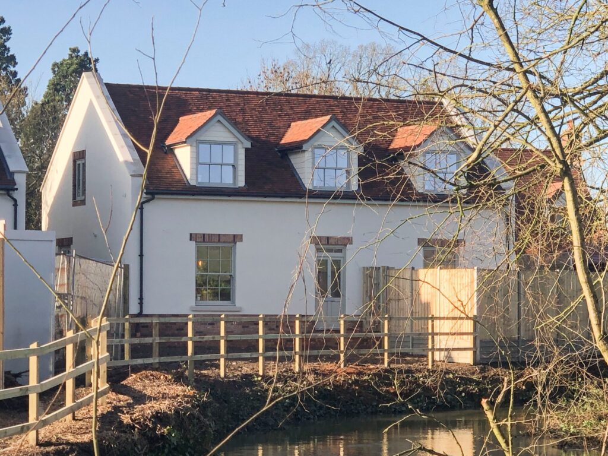
Lorem ipsum dolor sit amet, consectetuer adipiscing elit. Donec odio. Quisque volutpat mattis eros.
Lorem ipsum dolor sit amet, consectetuer adipiscing elit. Donec odio. Quisque volutpat mattis eros.
Lorem ipsum dolor sit amet, consectetuer adipiscing elit. Donec odio. Quisque volutpat mattis eros.