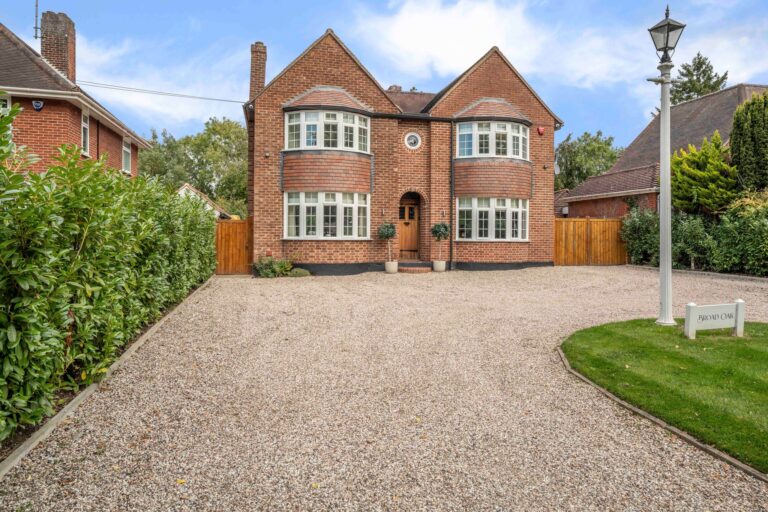
For Sale
#REF
£1,000,000
Broad Oak High Wych Road, High Wych, Sawbridgeworth, Hertfordshire, CM21 0HX
- 4 Bedrooms
- 2 Bathrooms
- 2 Receptions
The Shaw, Hatfield Heath, Bishop’s Stortford
A rarely available four bedroom detached family home in this secluded, little known location with a 90ft un-overlooked rear. Positioned on a corner plot with a detached double garage, parking for 4 cars and a beautifully fitted kitchen with luxury Miele appliances, matching utility room and a brand new en-suite bath/shower room and family bathroom.
Entrance
Front Door
Panelled door with lit panels either side, leading through to:
Large Spacious Entrance Hall
15' 10" x 8' 2" (4.83m x 2.49m) with a carpeted staircase rising to the first floor, doors to all rooms, single radiator, fitted carpet.
Downstairs W.C.
Fully tiled with a Roca flush w.c., corner wash hand basin with monobloc mixer tap above and vanity unit beneath, LED sensor lighting, designer radiator, Amitco tiled flooring
Living Room
18' 4" x 12' 6" (5.59m x 3.81m) with French doors leading to rear patio with windows beside giving a fine view of the garden, two radiators, marble fireplace with a gas coal effect fire, curved topped recess, fitted carpet.
Dining Room
12' 6" x 9' 2" (3.81m x 2.79m) with a double glazed bay window to front, radiator, feature curved topped recess, large under stairs storage cupboard, fitted carpet.
Study/Office
10' 4" x 8' 6" (3.15m x 2.59m) with a double glazed window to front, bespoke built-in desk unit with drawers and two matching book cases, radiator, fitted carpet.
Luxury Kitchen/Family Room
21' x 9' 6" (6.40m x 2.90m) a high end kitchen with contrasting base and eye level units with Lusso silestone worktops and upstands , recessed LED lighting, silestone inset granite bowl sink with mixer tap, water softener, coloured glass backer surround, two Miele built-in ovens and warming drawer with steam oven, Miele induction hob with extractor hood over, further recessed lighting, integrated Miele fridge and freezer, integrated wine rack, integrated Miele dishwasher, larder cupboard. The family/dining area has space for a table and five chairs, radiator, and a double glazed window to side, recessed LED lighting to the ceiling, further window to rear giving a fine view over the garden. There is Amtico flooring throughout.
Utility Room
6' 4" x 6' (1.93m x 1.83m) with a door to rear, high gloss contrasting units with solid Lusso silestone work surfaces and upstands, silestone inset granite bowl sink with mixer tap above, wall mounted gas boiler, recess and plumbing for washer/dryer, radiator, door to rear garden, Amtico flooring.
First Floor Part Galleried Landing
With a double glazed window to side, airing cupboard, single radiator, access to partially boarded loft space with power and light laid on, access via a ladder.
Bedroom 1
14' 6" x 10' 2" (4.42m x 3.10m) with a double glazed window to rear providing a fine view over the garden, single radiator, fitted carpet, double and single wardrobe, door leading through to:
Luxury En-Suite Bath/Shower Room
A fully tiled high quality suite comprising a large walk-in shower with quality glazed screen and Aqualisa thermostatic shower, panel enclosed bath with LED lighting and mixer tap, flush w.c. with enclosed cistern, vanity unit with wash hand basin and monobloc mixer tap, further LED lighting and solid work surfaces over, opaque double glazed window to rear, LED lighting, electric shaver socket, designer heated towel rail, Amtico flooring.
Bedroom 2
10' x 9' 6" (3.05m x 2.90m) with a double glazed window to rear, single radiator, recess, fitted carpet.
Bedroom 3
10' x 9' (3.05m x 2.74m) with a double glazed window to front, single radiator, built-in double wardrobe, fitted carpet.
Bedroom 4
9' 8" x 7' 10" (2.95m x 2.39m) with two double glazed windows to front, single radiator, built-in double wardrobe, fitted carpet.
Luxury Family Bathroom
A high quality suite comprising a white panel enclosed bath with LED lighting and mixer tap, flush w.c. with enclosed cistern, vanity unit with wash hand basin and monobloc mixer tap, tiled walls, mirror with LED lighting, recessed LED lighting to the ceiling, heated designer towel rail, opaque double glazed window to front, Amtico flooring.
Outside
The Rear
6 The Shaw enjoys an unusually large un-overlooked mature garden which is well established. Directly to the rear of the property is a patio area, ideal for outside entertaining and barbecuing. This leads to a further side paved sun trap patio area. The garden is mainly laid to lawn and is approximately 90ft in width and fully enclosed by fencing and mature hedging. The garden is well stocked with numerous shrubs, herbaceous and flower borders. The garden also benefits from a pond and a garden storage area behind the garage.
The Front
The property enjoys a large frontage with well-established gardens, lawn and pathway. There is a block paved driveway, providing parking for 4 cars, leading to:
Detached Double Garage
17' 10" x 16' 10" (5.44m x 5.13m) with double up and over doors, power and light laid on, eaves storage, door giving access to garden.
Local Authority
Uttlesford District Council
Band ‘G’
Why not speak to us about it? Our property experts can give you a hand with booking a viewing, making an offer or just talking about the details of the local area.
Find out the value of your property and learn how to unlock more with a free valuation from your local experts. Then get ready to sell.
Book a valuation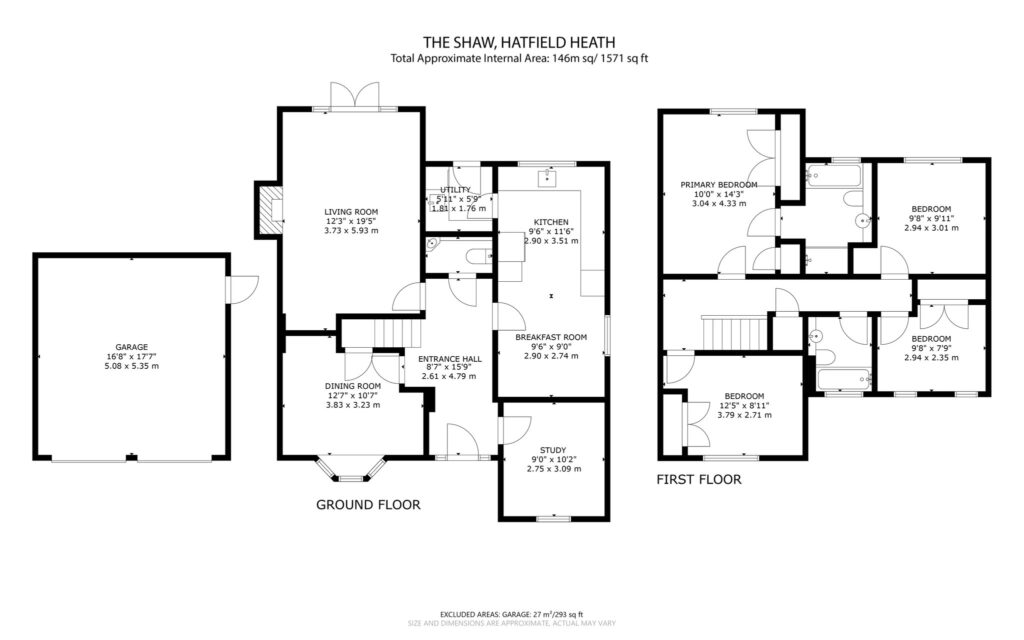
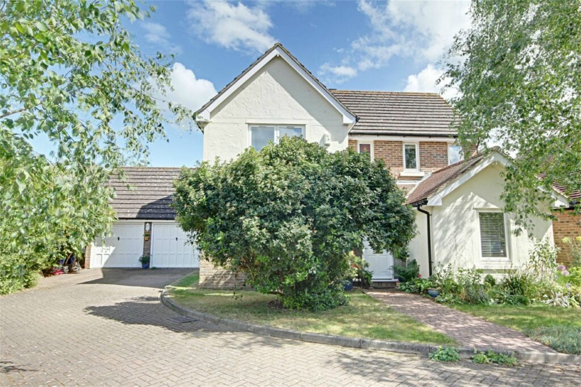
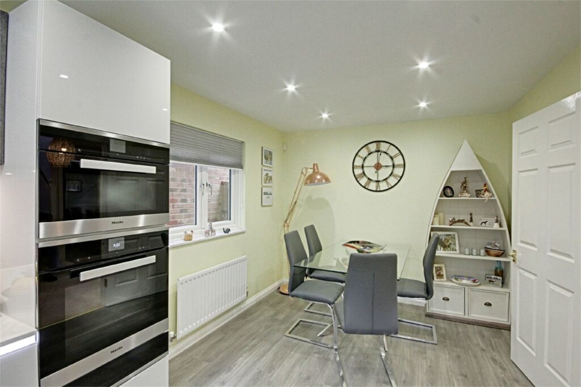
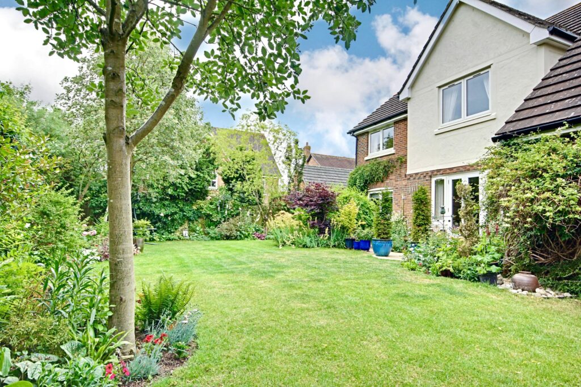
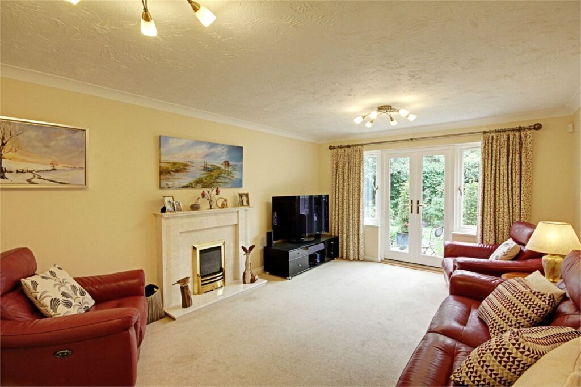
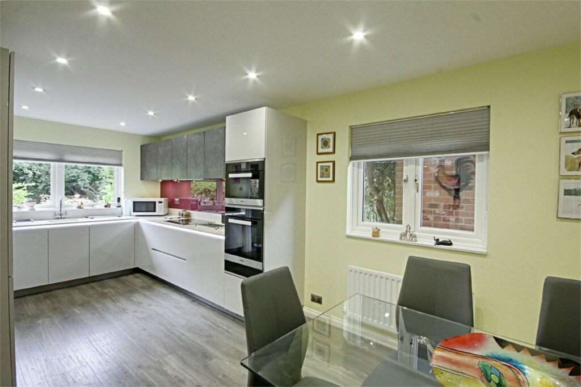
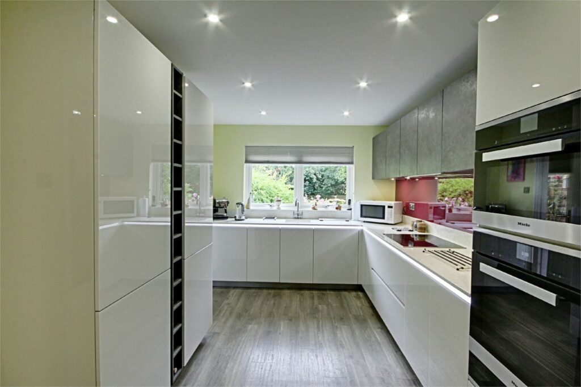
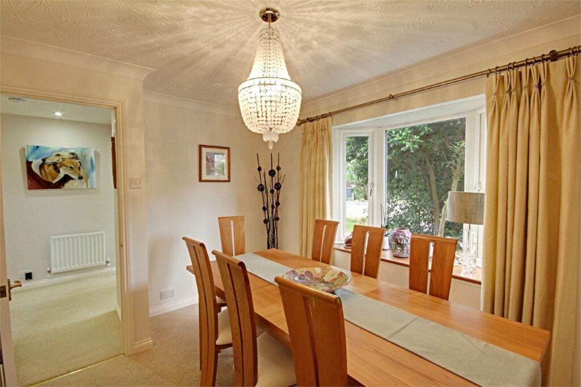
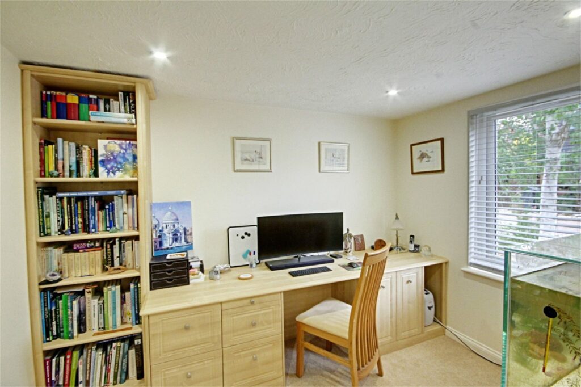
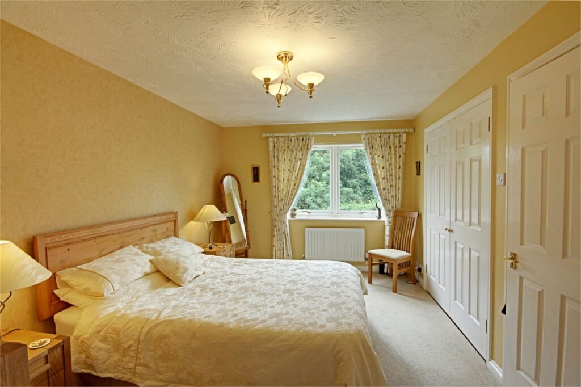
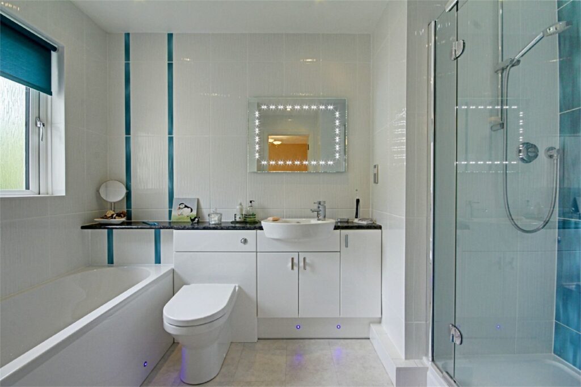
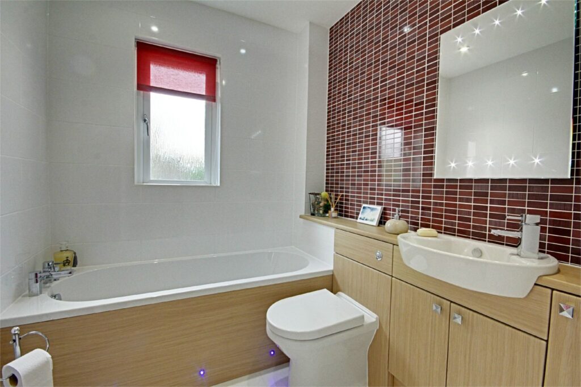
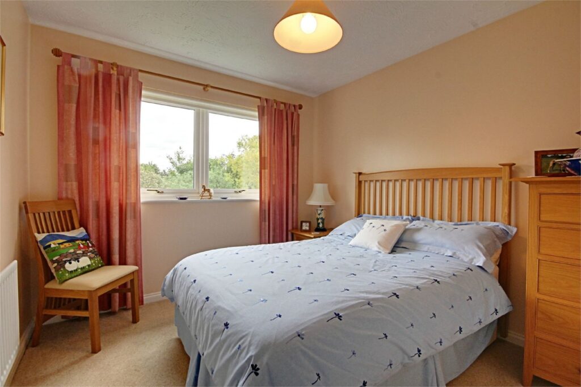
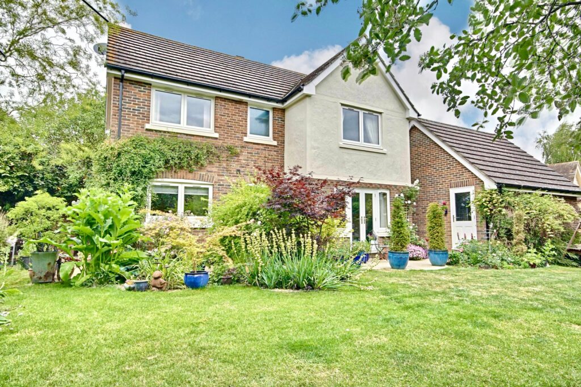
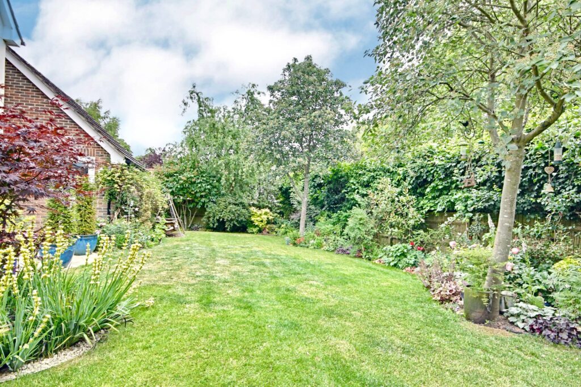
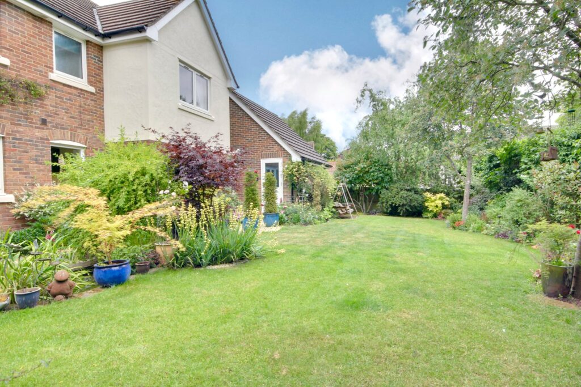
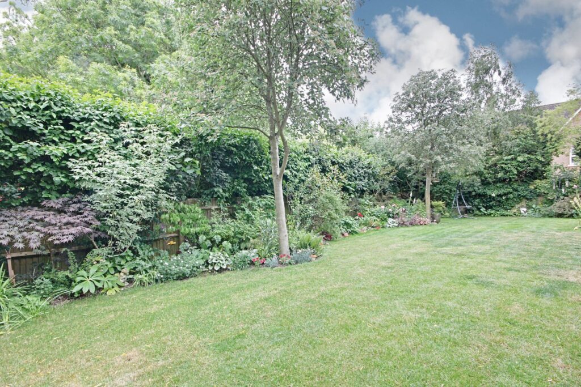
Lorem ipsum dolor sit amet, consectetuer adipiscing elit. Donec odio. Quisque volutpat mattis eros.
Lorem ipsum dolor sit amet, consectetuer adipiscing elit. Donec odio. Quisque volutpat mattis eros.
Lorem ipsum dolor sit amet, consectetuer adipiscing elit. Donec odio. Quisque volutpat mattis eros.