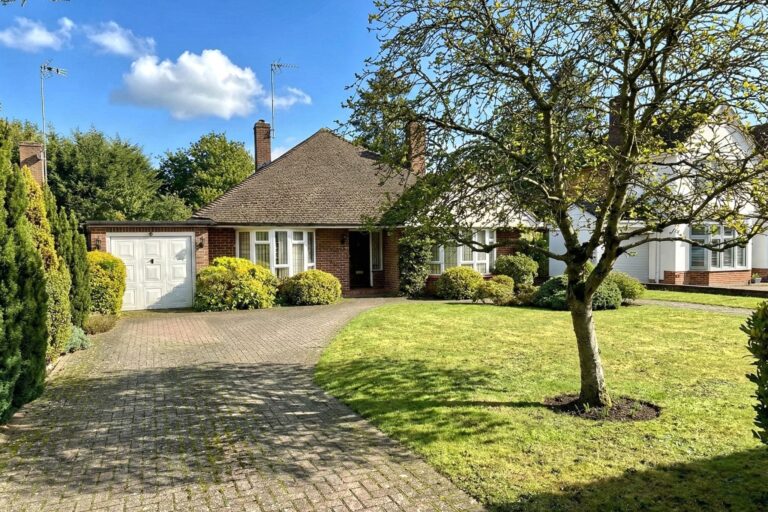
For Sale
#REF
£725,000
22 Falconers Park, Sawbridgeworth, Hertfordshire, CM21 0AU
- 3 Bedrooms
- 1 Bathrooms
- 2 Receptions
#REF 29591410
Station Road, Bishop’s Stortford
A brand new three bedroom semi-detached barn style property in this tucked away development. This fabulous property benefits from a 10 year warranty, parking, electric car charging, luxury kitchen, large sitting room, kitchen/family/dining room, downstairs WC, three bedrooms, luxury en-suite to bedroom 1, garden and a double garage with a studio room over. Ready to move into.
Covered Entrance
With oak pillars, panelled door with glazed panels to either side, leading through into:
'L' Shaped Entrance Hall
With tiled flooring with underfloor heating, carpeted stairs rising to the first floor, panelled walls.
Downstairs Cloakroom
Comprising a flush WC with enclosed cistern, circular china vanity wash hand basin in a very nice wooden vanity unit, frosted mirror, panelled walls.
Large Sitting/Dining Room
26' 4" x 16' 0" (8.03m x 4.88m) with a glazed door to rear patio, windows beside, further glazed doors with windows beside to front, wooden effect ceramic flooring with underfloor heating, double opening doors leading through into:
Kitchen/Breakfast Room
17' 2" x 11' 8" (5.23m x 3.56m) a very nice panelled kitchen comprising base and eye level units with a marble work surface over, inset china bowl and drainer with mixer tap above, AEG down suction hob with drawer under, integrated fridge and freezer, integrated oven and grill, integrated dishwasher, pull-out drawers, LED lighting, French doors to rear patio, ceramic wooden effect flooring with underfloor heating, large understairs cupboard housing manifolds for underfloor heating.
Utility
7' 0" x 5' 0" (2.13m x 1.52m) with a double glazed window to front, inset sink, worksurface and upstand, Samsung washer/dryer, wooden effect flooring with underfloor heating, door to garage.
First Floor 'L' Shaped Landing
With access to loft space, panelled walls, access to storage cupboard.
Bedroom 1
13' 10" x 11' 8" (4.22m x 3.56m) with a double opening full height window to front overlooking the courtyard, space for a wall mounted TV, built-in double wardrobe, fitted carpet.
Luxury En-Suite Shower Room
Comprising a slimline walk-in shower with a glazed screen, hand held shower and a wall mounted shower, fully tiled walls, vanity wash hand basin with drawers beneath, flush WC with enclosed cistern, LED mirror, heated towel rail, ceramic tiled flooring.
Bedroom 2
13' 10" x 11' 10" (4.22m x 3.61m) with dual Velux windows to front, built-in storage, fitted carpet.
Bedroom 3
16' 0" x 8' 6" (4.88m x 2.59m) with a double opening full height window to rear, fitted carpet.
Luxurious Bathroom
Comprising a tiled enclosed bath with a wall mounted double headed shower, vanity wash hand basin, LED mirror, flush WC with enclosed cistern, heated towel rail, tiled walls, ceramic tiled flooring.
Outside
The Rear
Directly to the rear of the property there is a large full length paved patio area with outside lighting and a cold water tap. The garden is fully enclosed by fencing and red brick walling. To the side of the property there is a lawned garden area and a gate giving access to:
Double Garage
19' 8" x 19' 6" (5.99m x 5.94m) with electric charger socket, up and over roller shutter door.
Studio Room
22' 10" x 11' 4" (6.96m x 3.45m) with a window to side, electric heating.
The Front
To the front of the property there is plenty of gravel parking. There are also well planted sleeper borders.
Local Authority
To be confirmed.
Why not speak to us about it? Our property experts can give you a hand with booking a viewing, making an offer or just talking about the details of the local area.
Find out the value of your property and learn how to unlock more with a free valuation from your local experts. Then get ready to sell.
Book a valuation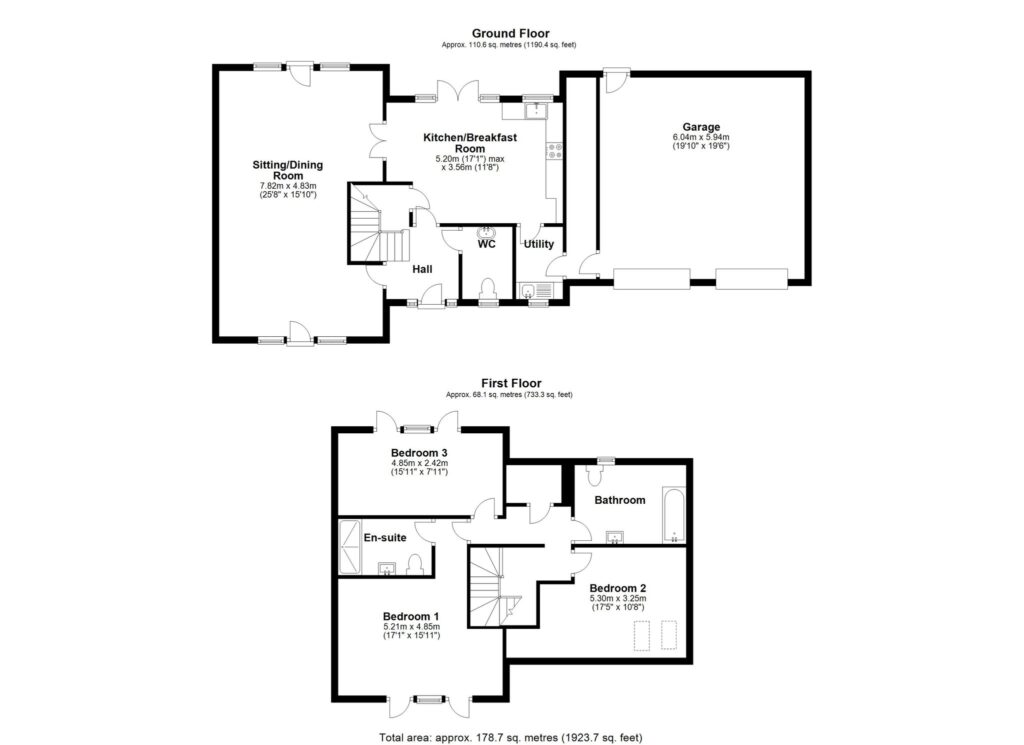
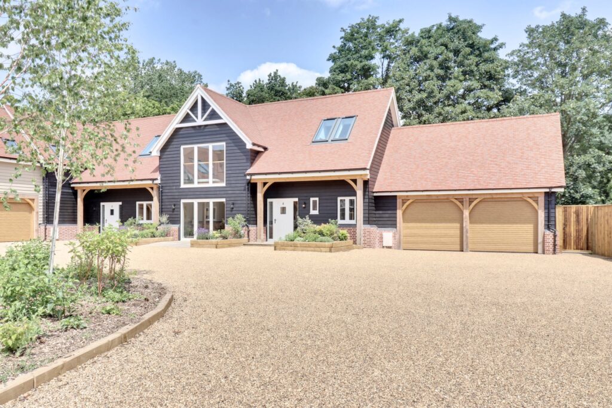
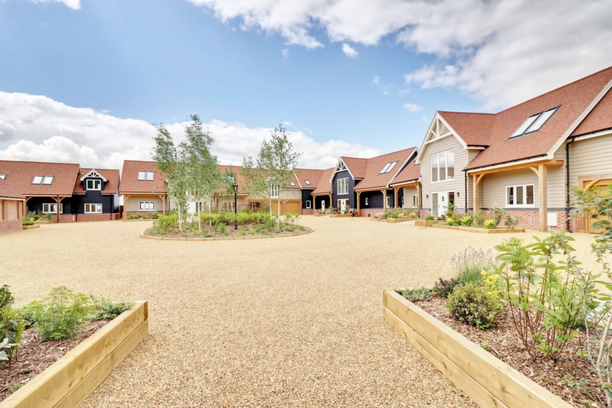
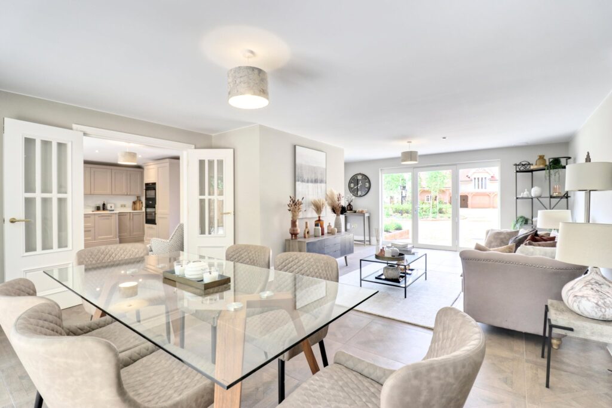
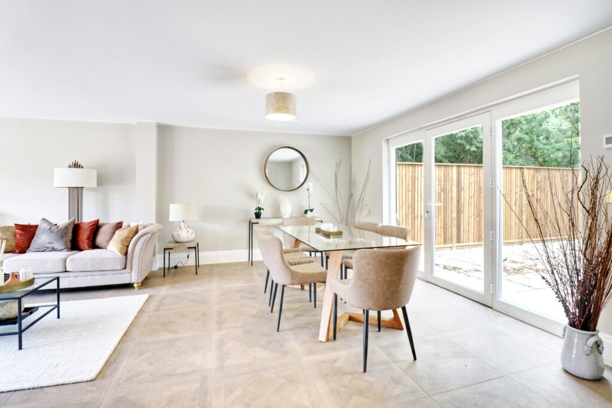
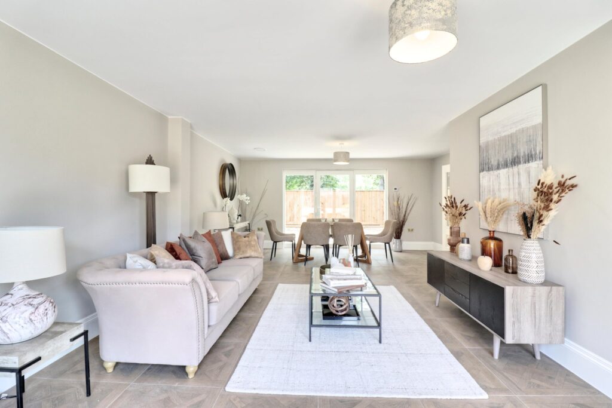
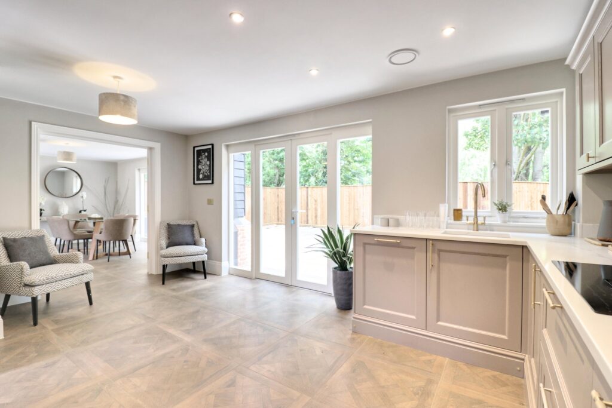
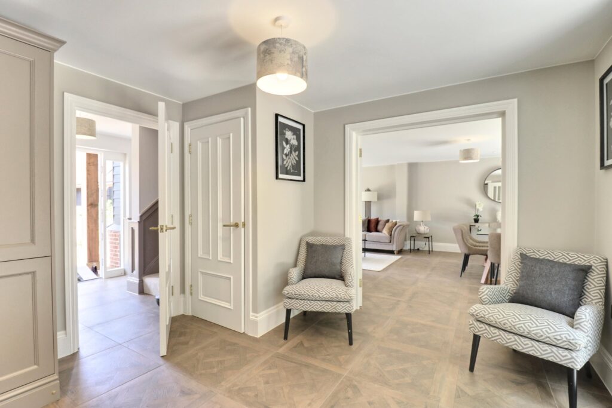
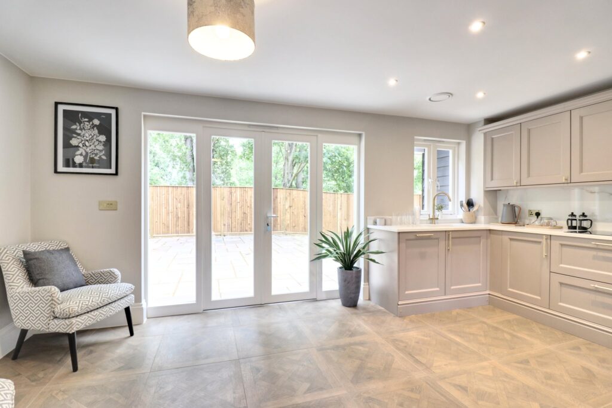
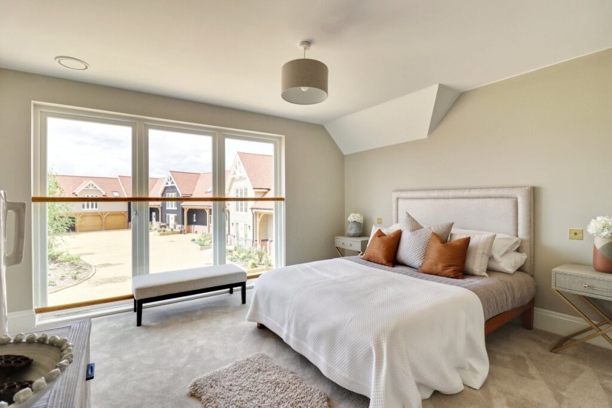
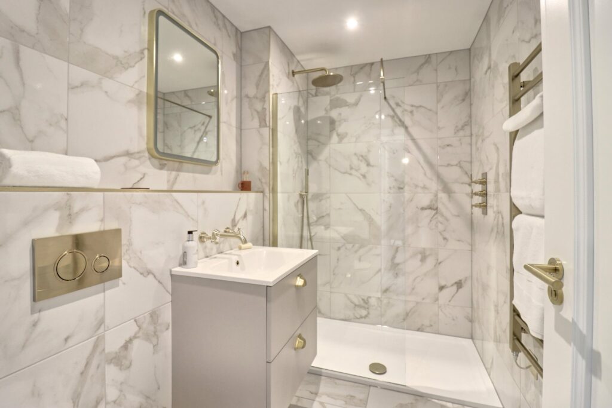
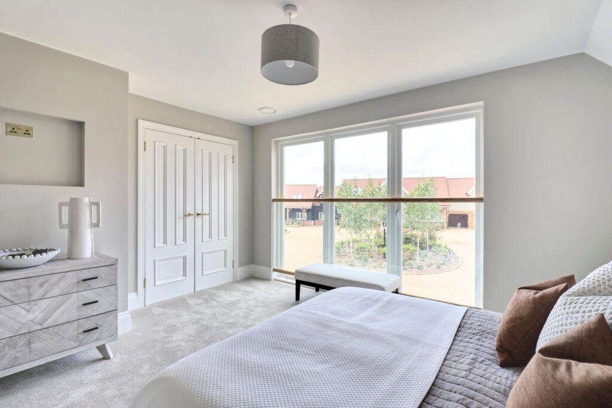
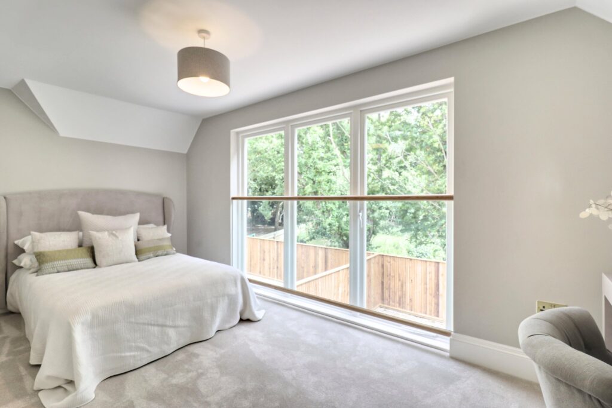
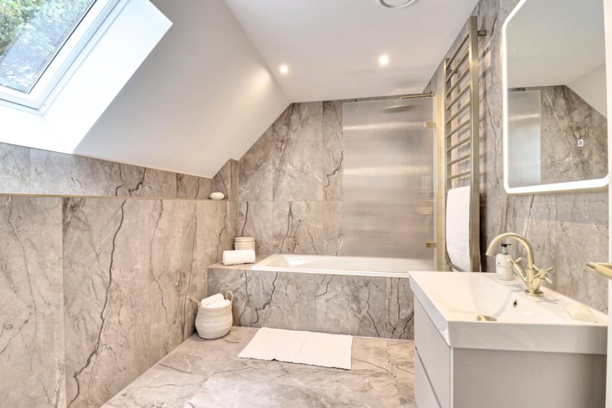
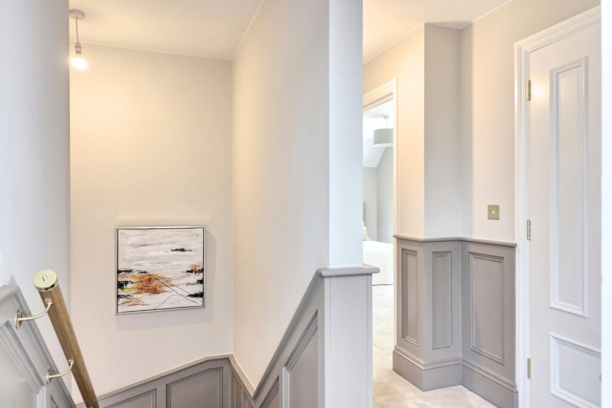
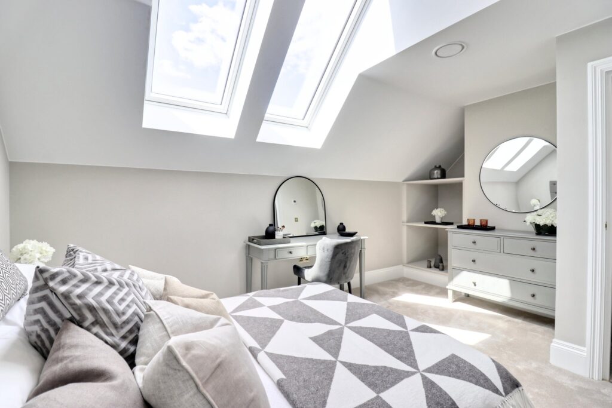
Lorem ipsum dolor sit amet, consectetuer adipiscing elit. Donec odio. Quisque volutpat mattis eros.
Lorem ipsum dolor sit amet, consectetuer adipiscing elit. Donec odio. Quisque volutpat mattis eros.
Lorem ipsum dolor sit amet, consectetuer adipiscing elit. Donec odio. Quisque volutpat mattis eros.