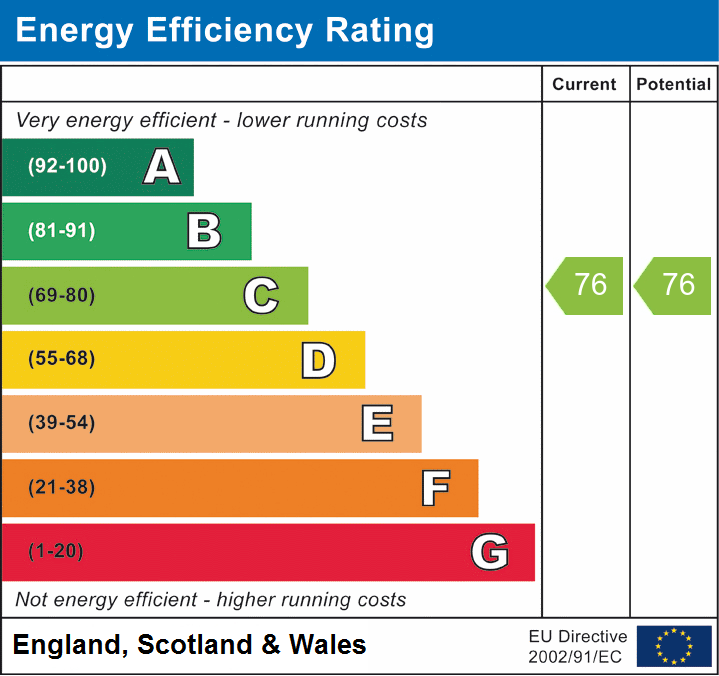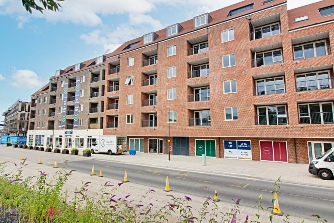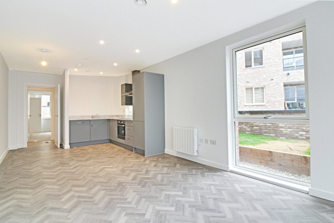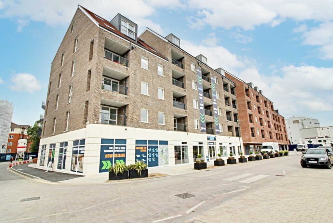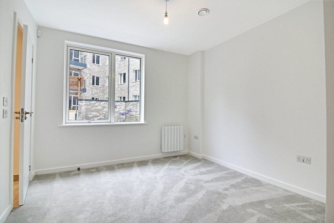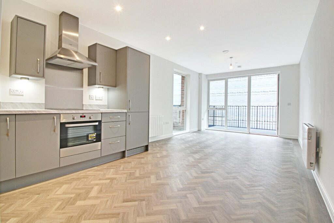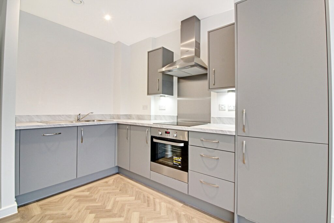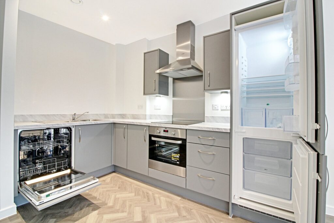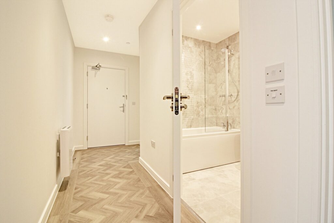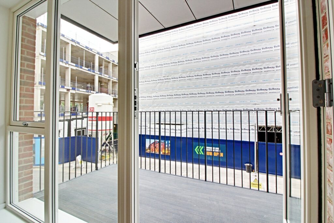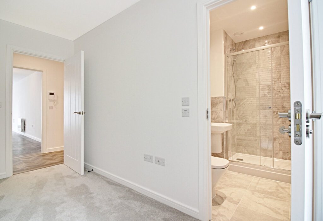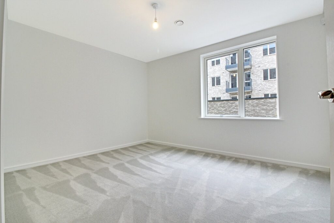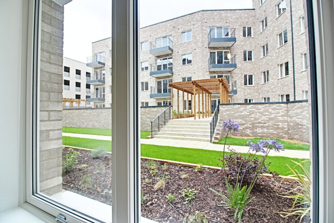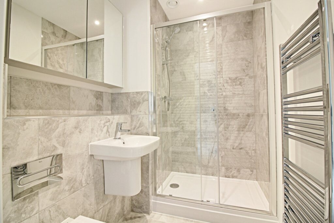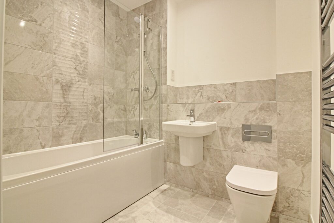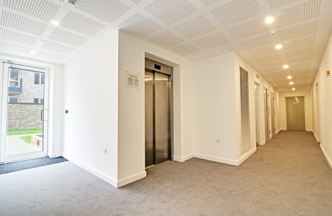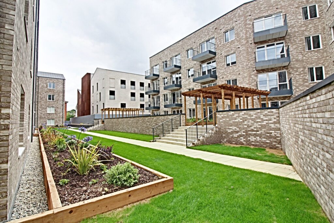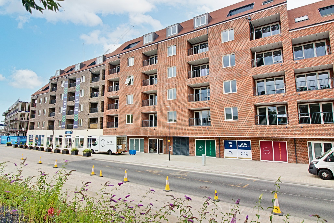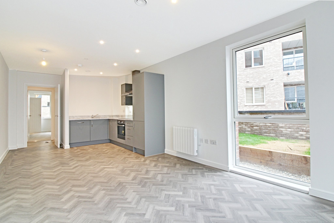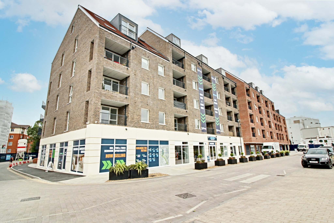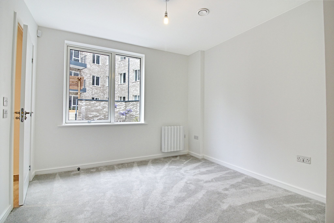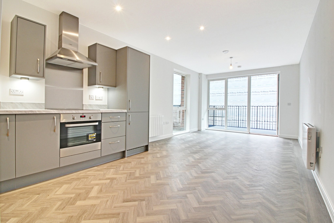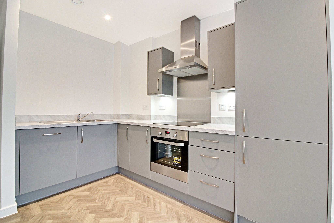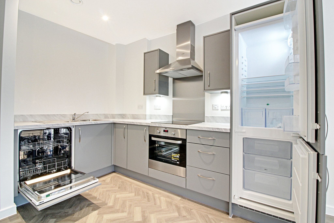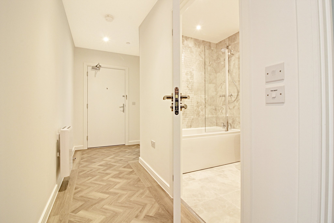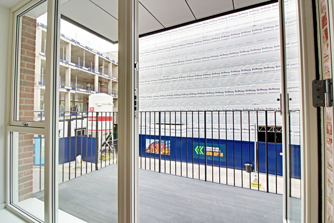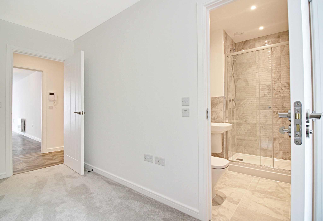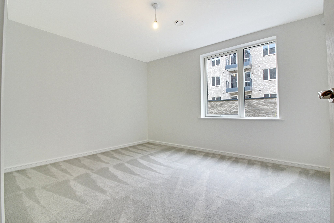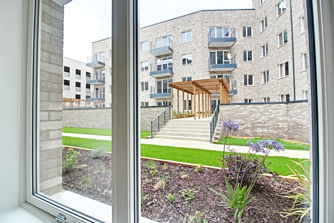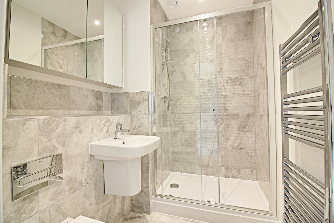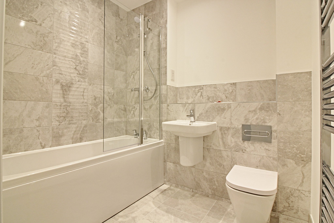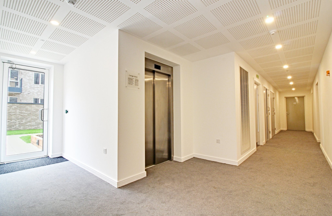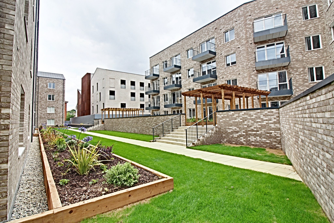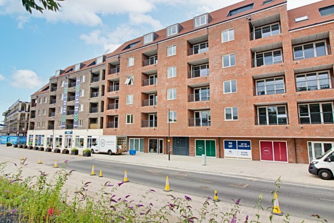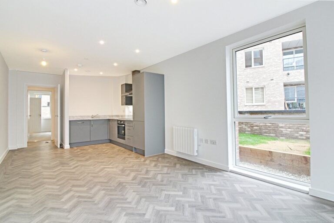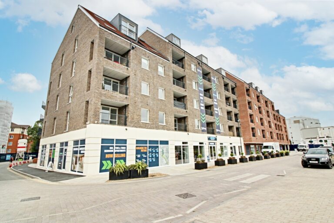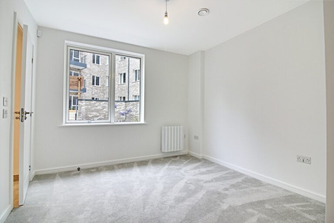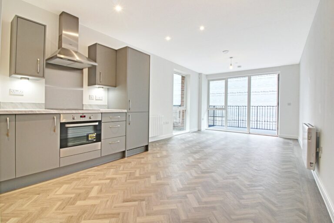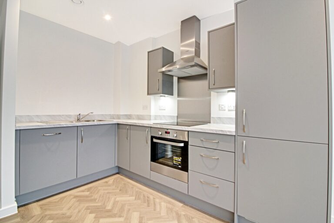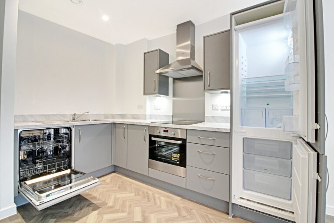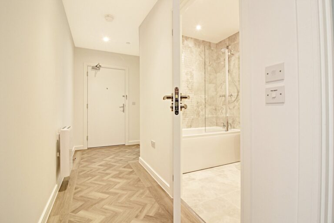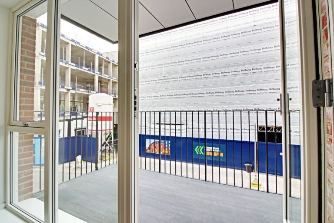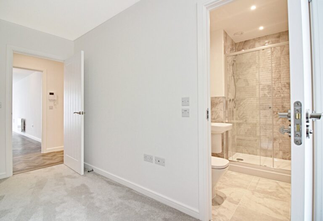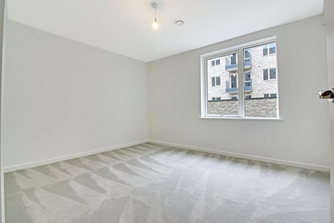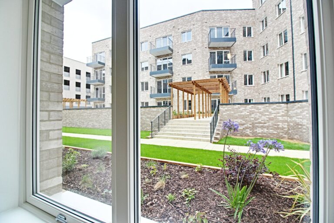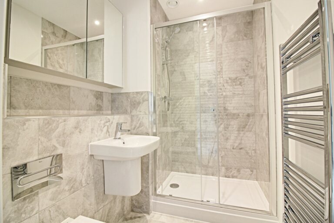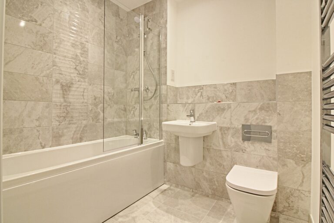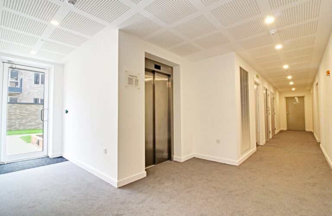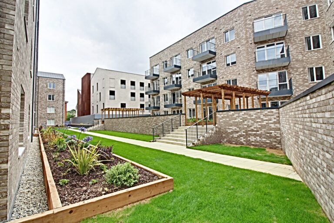£1,550 pcm
Station Road, Bishops Stortford
Key features
- 2 Bedroom Luxury Apartment
- Brand New Development
- Concierge Service
- Prime Central Location
- Perfect For Commuters
- Available April
Full property description
We are pleased to introduce this luxury, 2-bedroom apartment, situated in the new and central development of the “Goodsyard”. Sitting right in the heart of Bishops Stortford, and only a stone’s throw away from the train station, which serves London Liverpool Street & Cambridge, this apartment benefits from having a large, open plan living / kitchen area, with doors opening up to private balcony, 2 double bedrooms, with en-suite to master and family bathroom. Outside you have access to the well-presented communal gardens. The property does have an allocated parking bay, but this is not available until October 2025. , which is secured by electric gates. Unfurnished. Available Now. In detail the property comprises;
Communal Entrance Hall
With security entrance door, lift rising to first floor
Entrance Hall
with wooden front door, wall mounted Bluetooth controlled radiator, video entry security system, storage cupboard with recess and plumbing for washing machine, spotlighting to ceiling, LVT flooring
Open Plan Living Room/Kitchen 20ft5 x 11ft4 (max)
Living Room Area
14ft9 x 11ft3 with double glazed windows to dual aspects, double glazed door opening to large private balcony, telephone point, TV point, wall mounted Bluetooth controlled radiators, plug sockets with built-in USB ports, spotlighting to ceiling
Kitchen Area
11ft3 x 10ft4 with 1 & ½ bowl single drainer sink unit with mixer tap above and cupboards beneath, fitted in a range of matching base and eye level units, integrated 4-ring electric hob with stainless steel splashback behind and extractor fan above, built-in oven and grill, built-in 60/40 split fridge freezer, built-in dishwasher, complimentary tiled surrounds, spotlighting to ceiling, LVT flooring
Bedroom 1
with double glazed window to rear providing views of the communal garden, wall mounted Bluetooth controlled radiator, built-in wardrobes with sliding mirrored doors, telephone point, TV point, plug sockets with built-in USB port, fitted carpet, door to:
En-Suite
With fully tiled single tray walk-in shower cubicle with glass sliding door, pedestal wash hand basin, enclosed flush wc, wall mounted heated towel rail, spotlighting to ceiling, wall mounted mirrored cabinet, tiled flooring
Bedroom 2
with double glazed windows to rear providing views of the communal garden, wall mounted Bluetooth controlled radiator plug sockets with built-in USB ports, fitted carpet
Bathroom
With panel enclosed bath with mixer tap and shower over, glass shower screen, pedestal wash hand basin, enclosed flush wc, wall mounted heated towel rail, partly tiled walls, spotlighting to ceiling, tiled flooring
Communal Gardens & Bike Storage
The property benefits from having use of communal gardens, and access to the secure bike storage room.
Parking
The property has one allocated parking space, which is accessed via security gates (an electric vehicle charger will be installed shortly)
Permitted Payments
PERMITTED PAYMENTS
Holding Deposit equivalent to one weeks rent. First month’s rent, damage deposit equal to 5 weeks rent. We are members of Property Marks Client Money Protection Scheme and redress can be sought through Property Mark.
Whilst reasonable care is taken to ensure that the information contained on this website is accurate, we cannot guarantee its accuracy and we reserve the right to change the information on this website at any time without notice. The details on this website do not form the basis of a tenancy agreement.
Interested in this property?
Why not speak to us about it? Our property experts can give you a hand with booking a viewing, making an offer or just talking about the details of the local area.
Have a property to sell?
Find out the value of your property and learn how to unlock more with a free valuation from your local experts. Then get ready to sell.
Book a valuationWhat's nearby?
Directions to this property
Print this page
Use one of our helpful calculators
Stamp duty calculator
Stamp duty calculator
