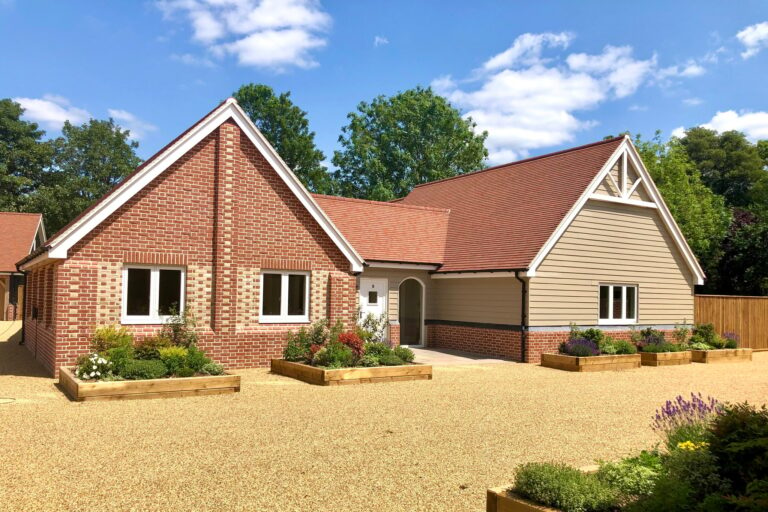
For Sale
#REF
£800,000
Plot 9, Bonningtons Yard Station Road, Takeley, Bishop's Stortford, Essex, CM22 6SQ
- 3 Bedrooms
- 2 Bathrooms
- 1 Receptions
Station Road, Bishop’s Stortford
A brand new three bedroom, three bathroom barn style home with a large south west facing garden. This fabulous brand new property has a 10 year guarantee, parking, single garage, EV charging, luxury kitchen, sitting/family/dining room, downstairs WC, three luxury en-suite bedrooms and Airsource heating with heat recovery.
Covered Entrance
With outside lighting, stable style door leading through into:
Entrance Hall
With carpeted stairs rising to the first floor landing, ceramic tiled flooring with underfloor heating.
Downstairs Cloakroom
Comprising a flush WC with enclosed cistern, wall mounted wash hand basin, door to useful understairs storage cupboard housing manifolds, further door to cupboard housing pressurised cylinder, ceramic tiled flooring.
Kitchen/Living Room
Living Area
21' 10" x 18' 8" (6.65m x 5.69m) a bright room with a door and full height windows to rear garden, two further windows to side aspect, ceramic tiled flooring.
Kitchen Area
13' 4" x 13' 0" (4.06m x 3.96m) with French doors directly to the rear patio providing fantastic farmland views. A contemporary kitchen with contrasting base and eye level units, solid work surfaces and upstands, 1¼ bowl sink with mixer tap above with removable head, AEG hob with downward extraction, island unit with plenty of drawer space and seating area, integrated fridge/freezer, integrated dishwasher, integrated recycling drawers, LED lighting, ceramic tiled flooring.
Utility Room
12' 10" x 7' 0" (3.91m x 2.13m) comprising handless units with a solid worksurface and upstands over, inset sink with a mixer tap above, plenty of storage, Samsung washer and dryer, window to front, ceramic tiled flooring.
First Floor 'L' Shaped Landing
Bedroom 1
16' 2" x 14' 2" (4.93m x 4.32m) with double opening windows with glazed panels to rear providing fine views, glass Juliette balcony.
En-Suite Shower Room
Comprising a flush WC with enclosed cistern, vanity wash hand basin with a ceramic bowl and standpipe mixer tap, walk-in shower cubicle with a low level tray, glazed screen and double headed shower, ceramic tiled walls and flooring.
Bedroom 2
16' 2" x 10' 0" (4.93m x 3.05m) with a window and dual Velux windows to rear.
Luxury En-Suite Bathroom
Comprising a designer ripple effect bath with a wall mounted mixer tap above, vanity unit with a china bowl and wall mounted mixer tap, flush WC with enclosed cistern, LED fitted mirror, Velux window to side.
Bedroom 3
12' 4" x 10' 2" (3.76m x 3.10m) with a vaulted ceiling, Velux window to front, walk-in wardrobe/storage.
Luxury En-Suite Shower Room
Comprising a flush WC with a surface mounted flush, vanity wash hand unit with a china bowl and standpipe mixer tap, LED lit mirror, double shower tray with a double headed shower and Crittall style metal door, Velux window to front, heated towel rail, ceramic tiled flooring.
Outside
The Rear
The ‘L’ shaped garden is mainly laid to lawn with an extensive Indian sandstone patio to two aspects. The garden is fully enclosed by fencing but with some fine views over open farmland. There is also lighting.
The Front
To the front of the property there is parking.
Single Garage
With and up and over electronic door, power and light laid on, electric charger socket.
Local Authority
To be confirmed.
Why not speak to us about it? Our property experts can give you a hand with booking a viewing, making an offer or just talking about the details of the local area.
Find out the value of your property and learn how to unlock more with a free valuation from your local experts. Then get ready to sell.
Book a valuation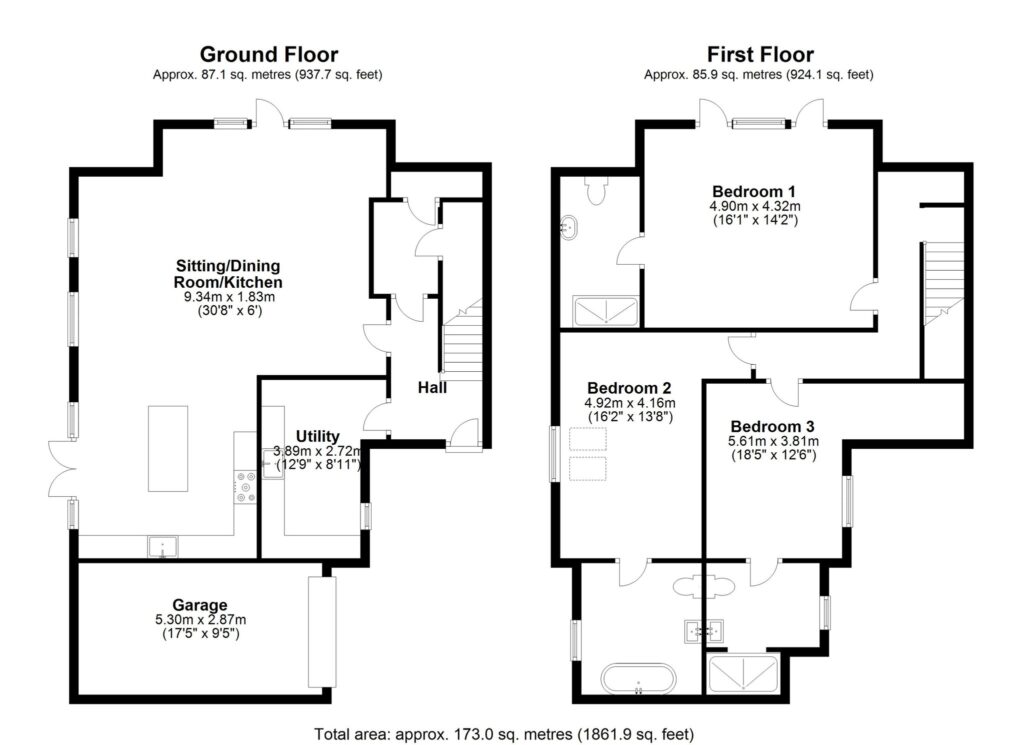
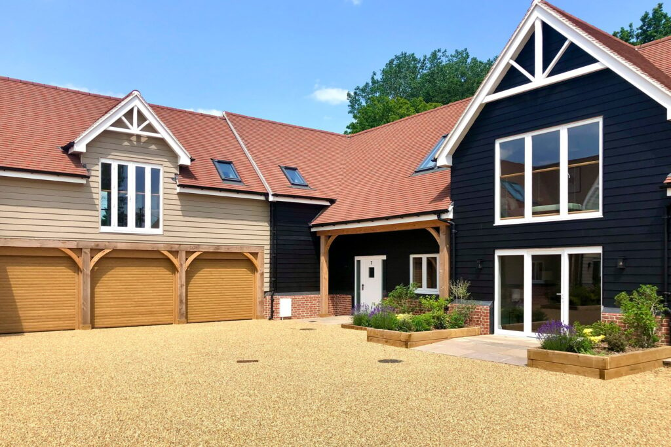
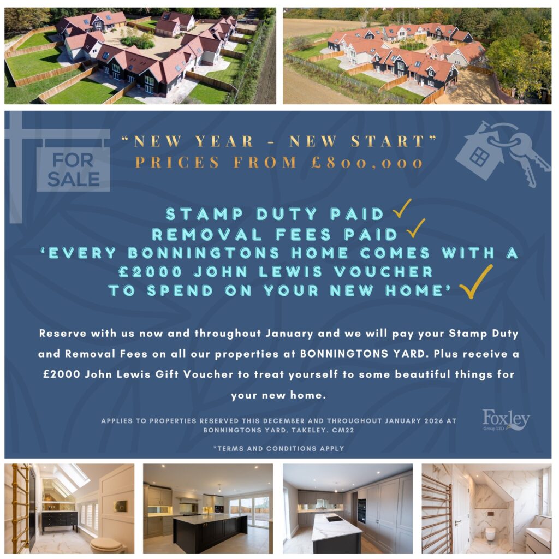
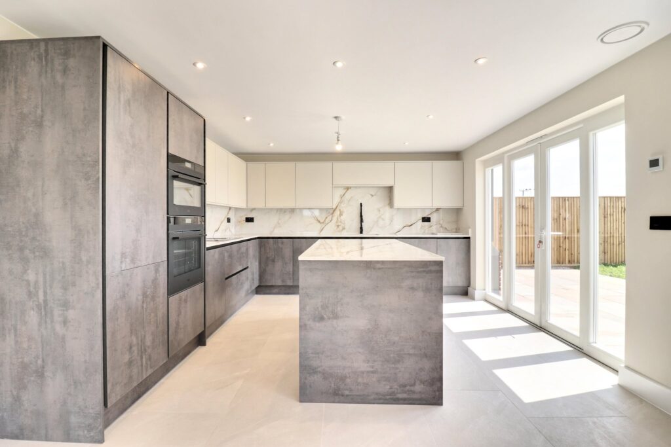
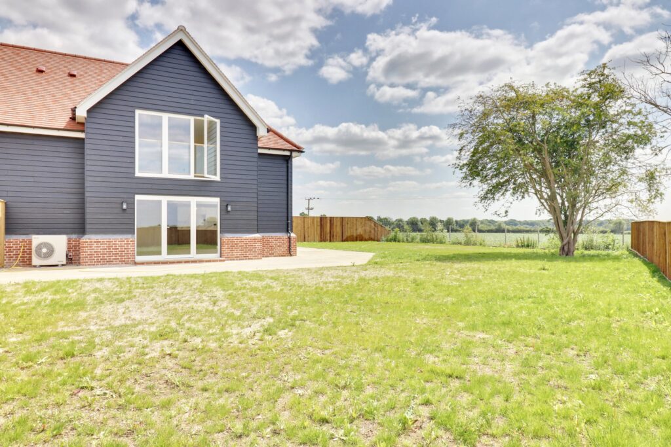
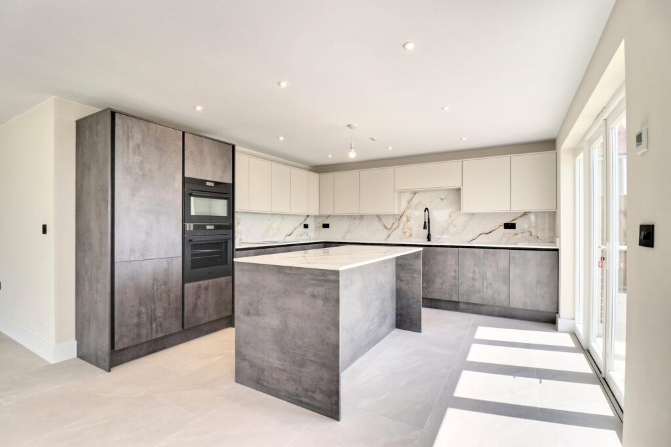
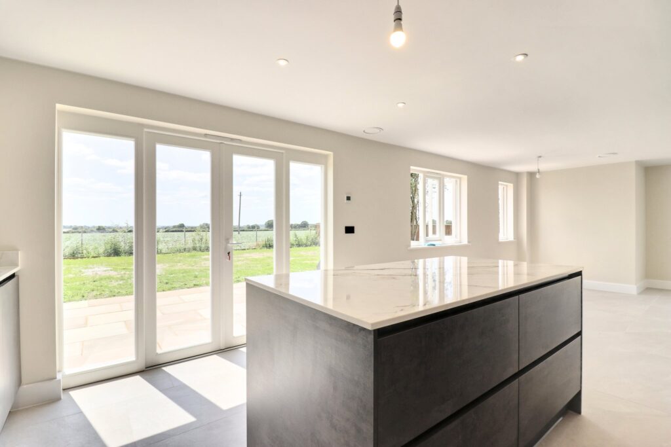
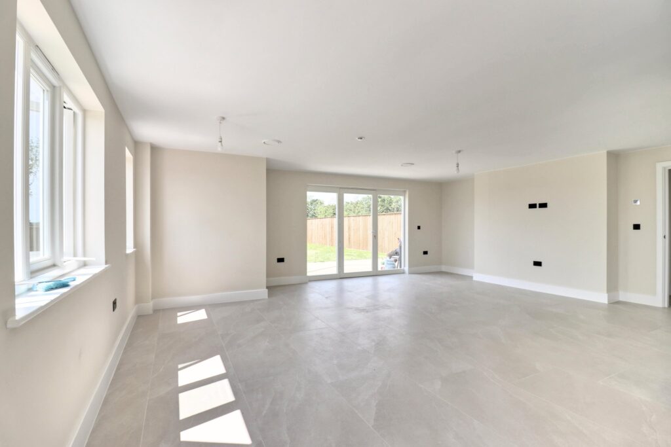
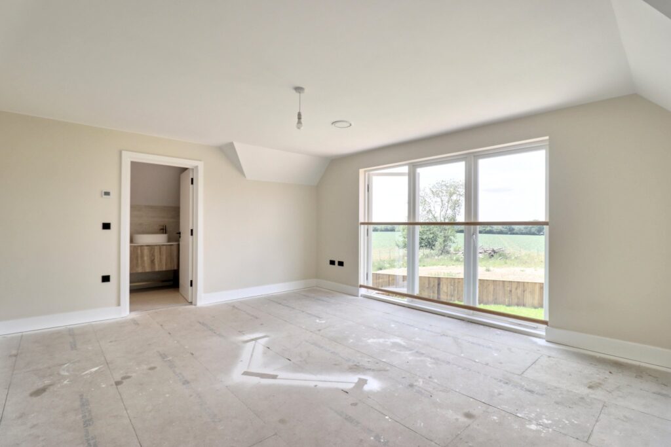
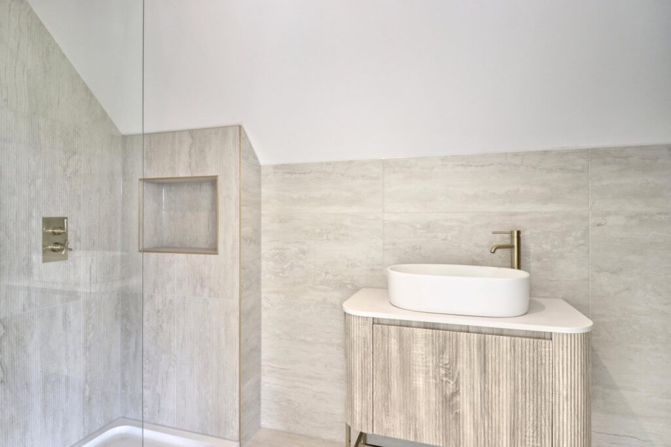
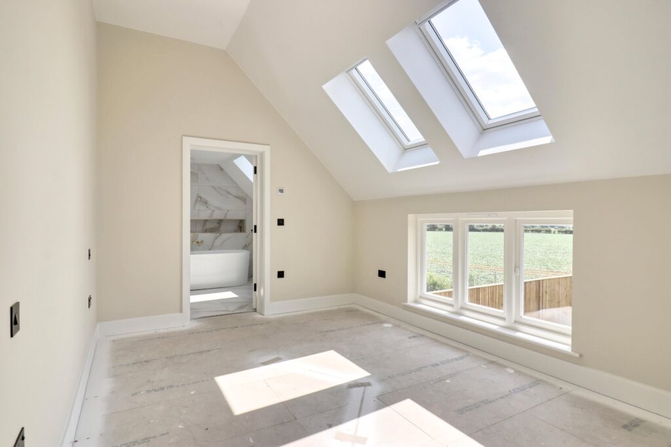
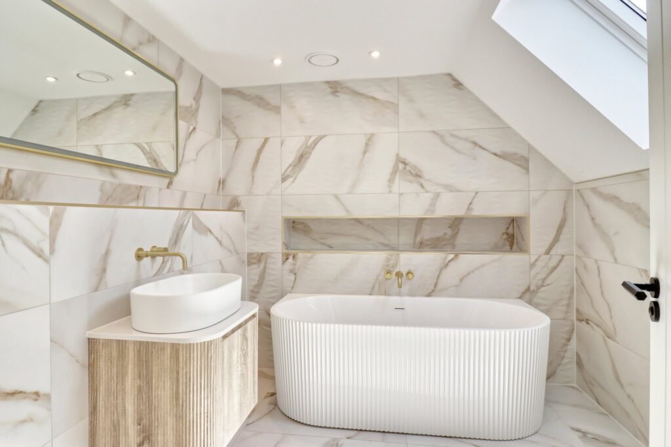
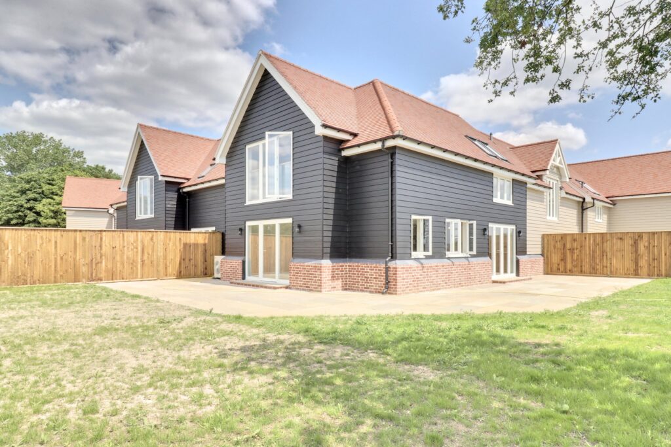
Lorem ipsum dolor sit amet, consectetuer adipiscing elit. Donec odio. Quisque volutpat mattis eros.
Lorem ipsum dolor sit amet, consectetuer adipiscing elit. Donec odio. Quisque volutpat mattis eros.
Lorem ipsum dolor sit amet, consectetuer adipiscing elit. Donec odio. Quisque volutpat mattis eros.