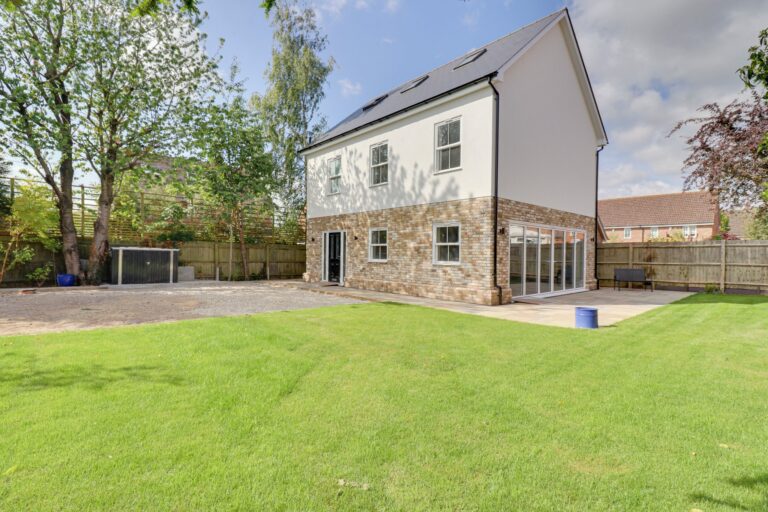
For Sale
Guide Price | #REF 29414595
£575,000
1a Hamilton Road, Little Canfield, Dunmow, Essex, CM6 1SY
- 3 Bedrooms
- 3 Bathrooms
- 1 Receptions
#REF 29317736
Sheering Mill Lane, Sawbridgeworth
A rarely available three bedroom semi-detached bungalow in a fantastic and much sought after village centre location. The accommodation comprises a large dining hall, kitchen, living room, three bedrooms, shower room, utility, downstairs WC, loft (ideal for conversion), single garage and plenty of parking. There are also some beautiful walks along the River Stort into Pishiobury Park, which is ideal for dog lovers.
Front Door
UPVC double glazed door with a glazed panel beside, leading through into:
Entrance Hall/Dining Room
10' 5" x 10' 4" (3.17m x 3.15m) (extending to 17’8 into bay window to front) fitted carpet (vendor has made comment that it has parquet flooring beneath), built-in storage, glazed door leading through into:
Dining Area
With a single radiator, UPVC double glazed window to front, built-in storage, wooden flooring.
Kitchen
12' 0" x 7' 10" (3.66m x 2.39m) with a UPVC double glazed window to front, base and eye level units with a rolled edge work surface over, mosaic tiled surrounds, 1¼ bowl single drainer stainless steel sink unit with a mixer and cold water taps, Neff ceramic hob with extractor hood over, built-in double oven and grill, integrated fridge/freezer, radiator, carpet tiled flooring.
Large Living Room
18' 10" x 11' 8" (5.74m x 3.56m) with a UPVC double glazed window to rear overlooking the garden, aluminium part glazed door leading through into rear garden providing views over the garden, two radiators, fitted carpet.
Utility
8' 6" x 7' 10" (2.59m x 2.39m) (max, narrowing to 5’0) with a window to side, door to side, Velux window, ceramic tiled flooring, door to garage.
Downstairs WC
Comprising a flush WC, wall mounted wash hand basin, double glazed opaque window to side.
Bedroom 1
15' 0" x 11' 0" (4.57m x 3.35m) with full height double glazed French doors to rear garden, built-in wardrobes, single radiator, fitted carpet.
Bedroom 2
11' 10" x 10' 4" (3.61m x 3.15m) with a double glazed window to rear overlooking the garden, single radiator, fitted carpet.
Bedroom 3
12' 8" x 7' 6" (3.86m x 2.29m) with a UPVC double glazed window to front, radiator, built-in cupboard, further cupboard housing fuses and water softener.
Shower Room
Comprising a glazed shower cubicle with a wall mounted electric shower, flush WC, opaque double glazed window to front, vanity wash hand basin with cabinet beneath, complementary tiled surrounds, single radiator, heated towel rail.
Large Loft Space
Housing a wall mounted gas boiler. The loft is ideal for conversion with a dormer along the back, subject to building regulations and local authority consent.
Outside
The Rear
The property benefits from an extremely sunny south facing sun trap garden which is approximately 50ft in width by approximately 50ft in length. There is a full width block paved patio, ideal for barbecues and entertaining and sleeper retained beds. The rear garden is mainly laid to lawn with various flower, shrub and herbaceous borders. The garden is fully enclosed by a yellow stock brick wall and fencing. From the patio, there is a side pathway.
Garage
16' 4" x 8' 0" (4.98m x 2.44m) with power and light laid on, electronically operated up and over door.
The Front
To the front of the property there is a lawned garden area and a block paved driveway providing parking for up to 4 cars.
Local Authority
East Herts District Council
Band ‘D’
Why not speak to us about it? Our property experts can give you a hand with booking a viewing, making an offer or just talking about the details of the local area.
Find out the value of your property and learn how to unlock more with a free valuation from your local experts. Then get ready to sell.
Book a valuation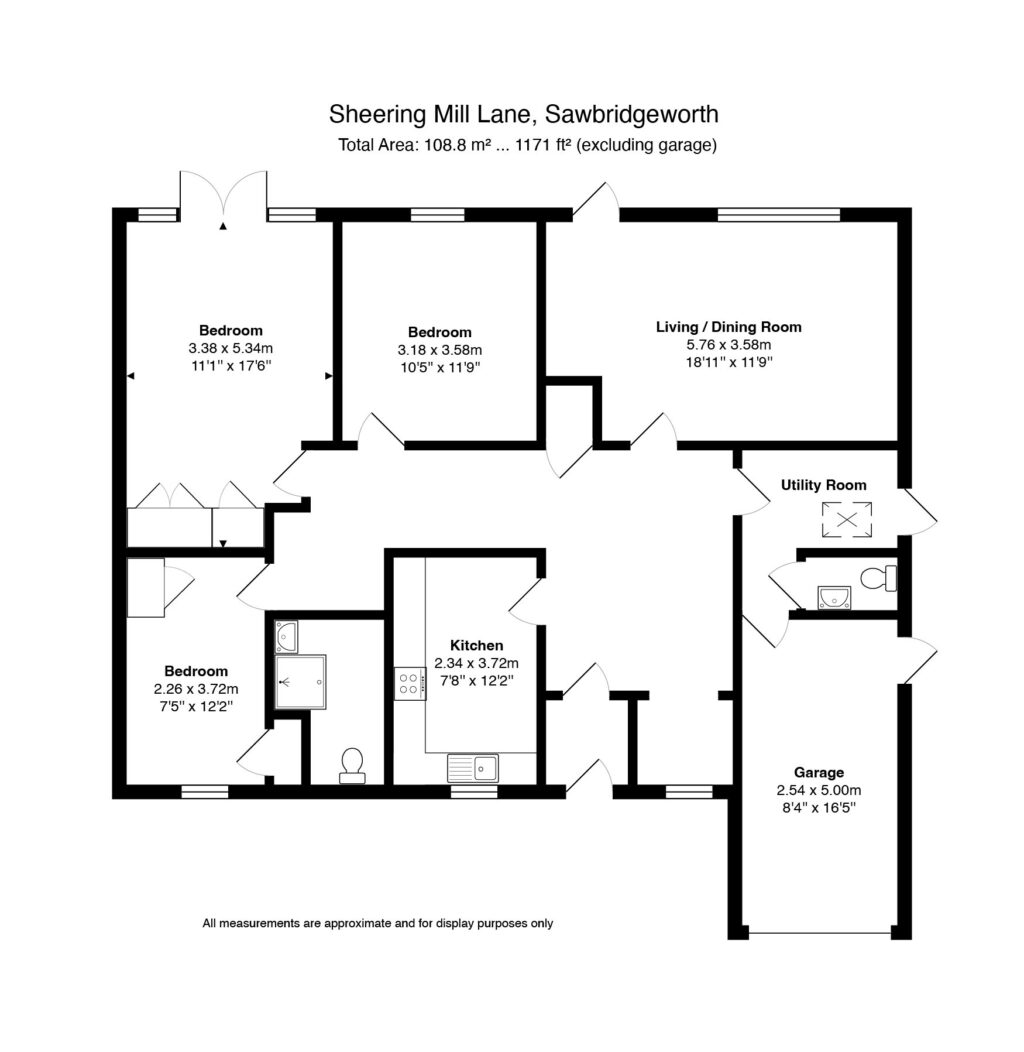
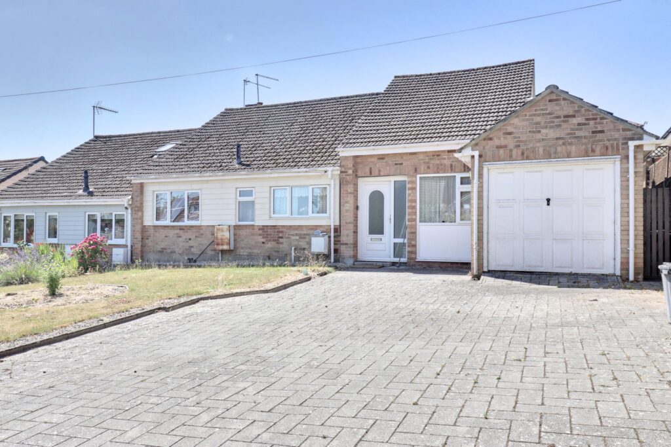
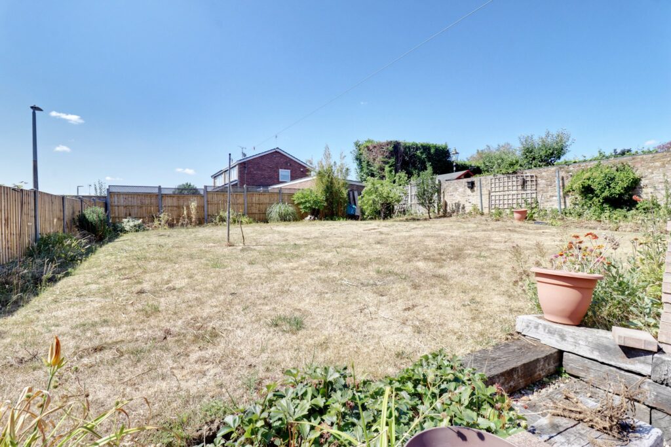
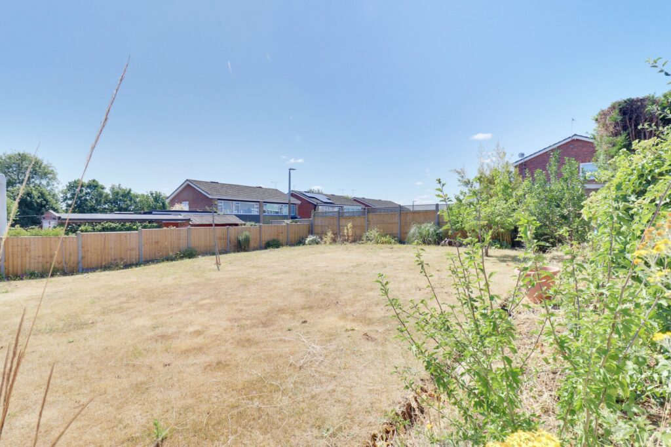
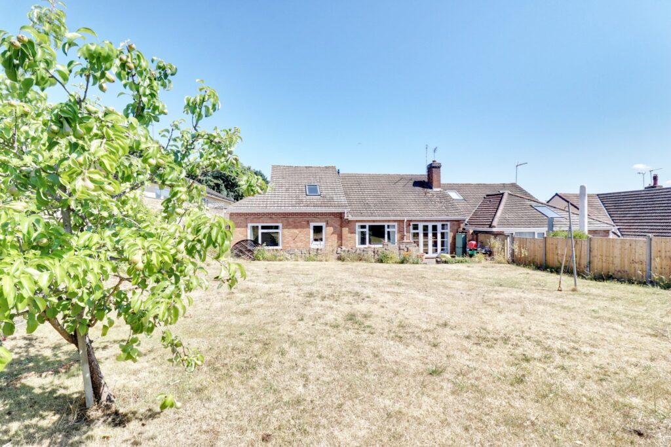
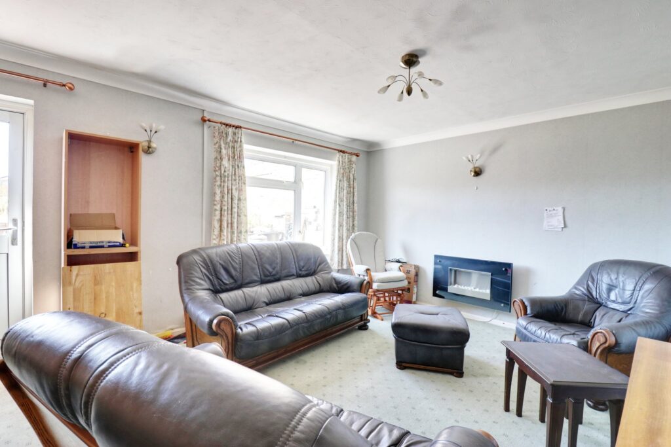
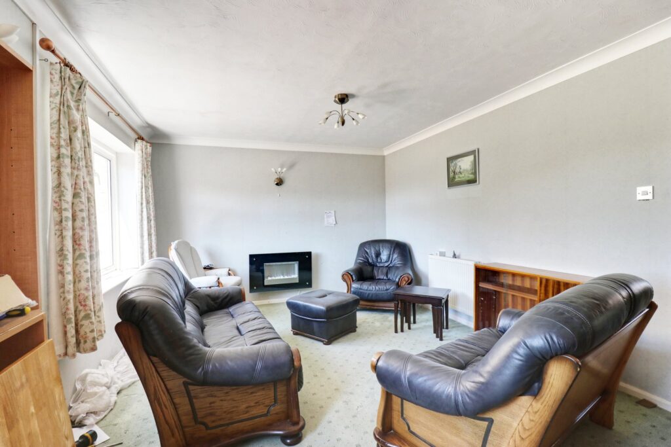
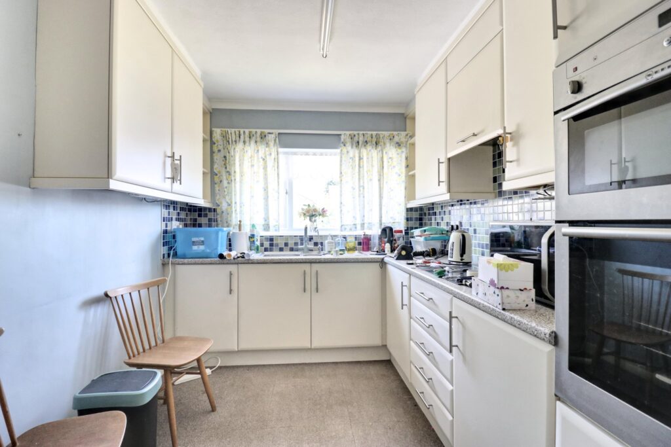
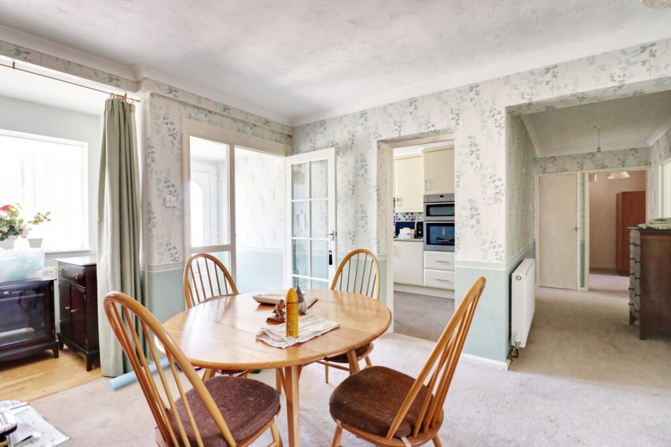
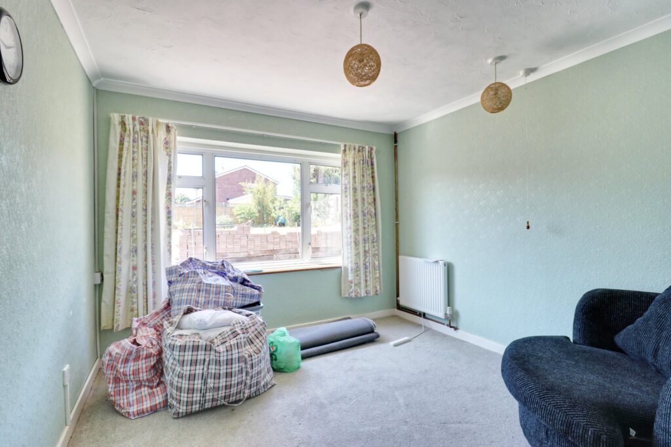
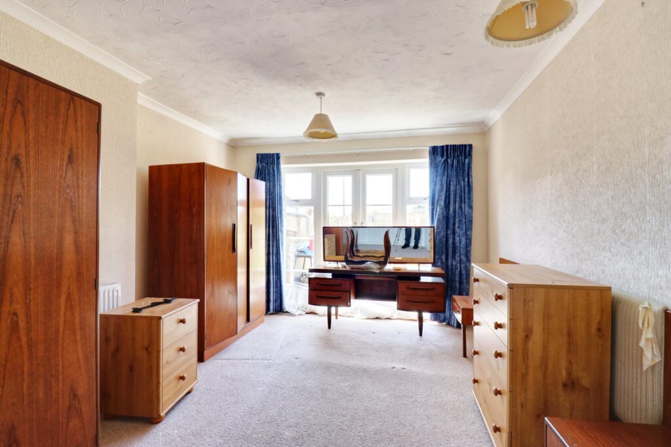
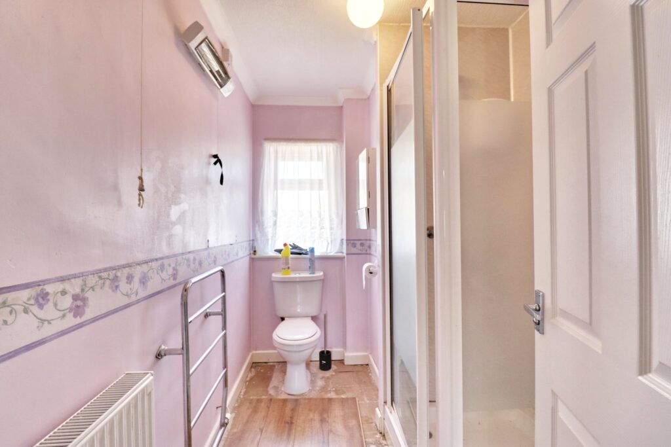
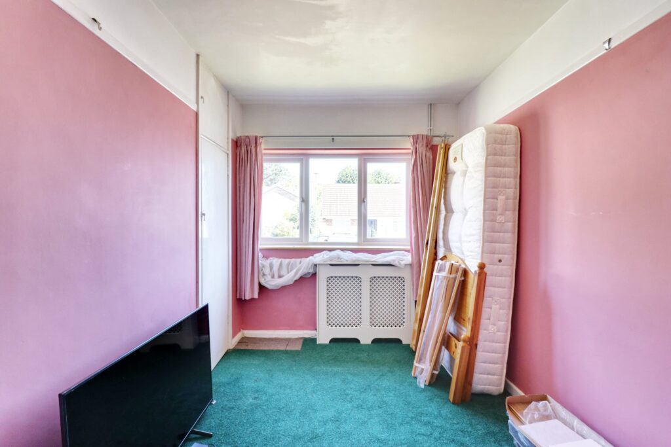
Lorem ipsum dolor sit amet, consectetuer adipiscing elit. Donec odio. Quisque volutpat mattis eros.
Lorem ipsum dolor sit amet, consectetuer adipiscing elit. Donec odio. Quisque volutpat mattis eros.
Lorem ipsum dolor sit amet, consectetuer adipiscing elit. Donec odio. Quisque volutpat mattis eros.