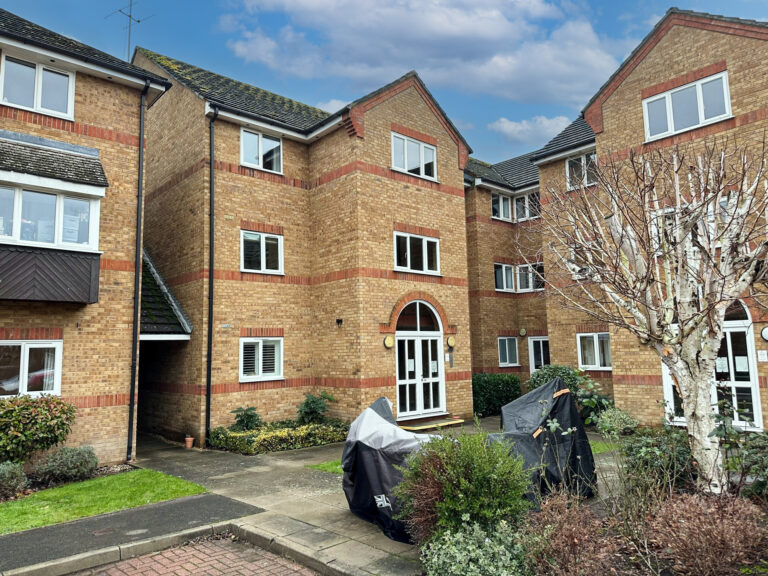
For Sale
#REF
£189,950
34 Braziers Quay, South Street, Bishop's Stortford, Hertfordshire, CM23 3YW
- 1 Bedrooms
- 1 Bathrooms
- 1 Receptions
#REF 29705402
Sheering Lower Road, Sawbridgeworth
Folio: 15780 A beautifully presented and much improved one bedroom ground floor apartment with fine views over the communal gardens and pond. As previously mentioned, 7 Waterside Place is a ground floor apartment which has been much improved by the current owner and benefits from an extended long lease, double bedroom, kitchen, living/dining room with views over communal grounds, contemporary bathroom, replaced double glazed windows, off-street residents and visitor car parking area. An excellent rental opportunity with a potential rental return of £1,100 per calendar month. Only by internal viewing will this property be fully appreciated and in brief, the accommodation comprises:
Communal Entrance Hall
Accessed via secure telecom and card system, leading to a solid wooden door giving access through to:
‘L’ Shaped Entrance Hall
With a fitted carpet, leading through into:
Living/Dining Room
11' 6" x 9' 10" (3.51m x 3.00m) with a replaced double glazed window offering views over communal grounds, tv aerial point, telephone point, airing cupboard housing a lagged copper cylinder supplying domestic hot water, modern wooden effect flooring.
Kitchen
9' 6" x 6' 4" (2.90m x 1.93m) comprising a stainless steel circular sink with a mixer tap above and cupboard beneath, further range of base and eye level units with a worktop over and a complementary tiled splashback surround, integrated four ring electric hob with oven beneath, recess and plumbing for washing machine, integrated fridge and freezer, wooden effect flooring.
Bedroom
11' 10" x 9' 10" (3.61m x 3.00m) with a replaced double glazed window to overlooking the communal gardens, tv aerial point, wooden effect flooring.
Bathroom
A contemporary white suite comprising a panel enclosed bath with a wall mounted shower attachment and a stainless steel mixer tap, flush WC, pedestal wash hand basin with a monobloc tap, extractor fan, tiled walls and flooring.
Outside
Well kept communal grounds with an ornamental pond and seating areas.
Parking
Residents’ car park with a camera operated Smart Park system.
Lease
In excess of 160 years remaining.
Ground Rent
Approximately £150 per annum.
Service Charge/Buildings Insurance
Approximately £2,000 per annum.
Local Authority
Epping Forest Council
Band ‘B’
Viewing:
Strictly by appointment with WRIGHT & CO
Why not speak to us about it? Our property experts can give you a hand with booking a viewing, making an offer or just talking about the details of the local area.
Find out the value of your property and learn how to unlock more with a free valuation from your local experts. Then get ready to sell.
Book a valuation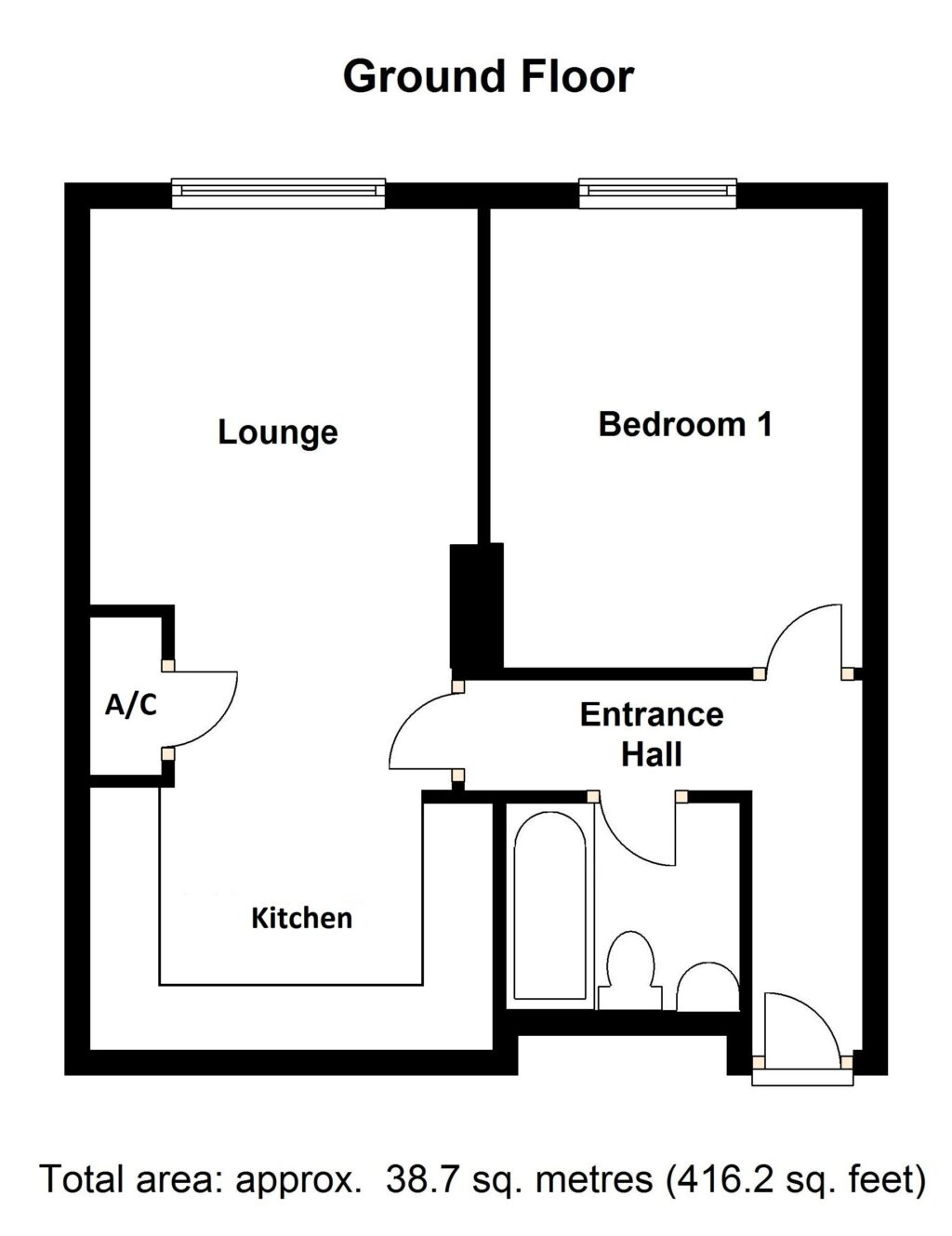
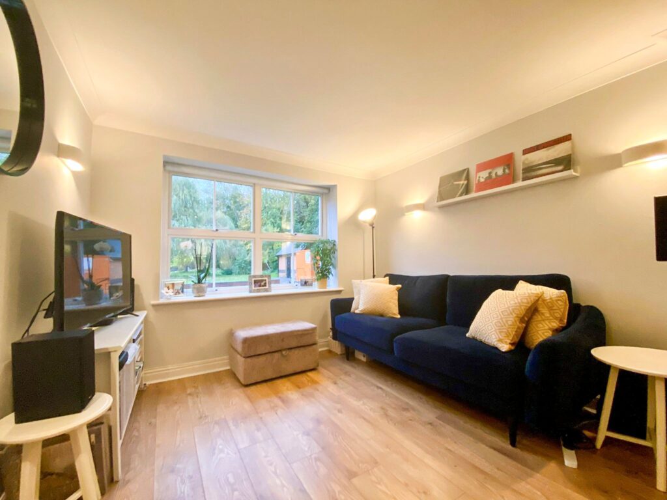
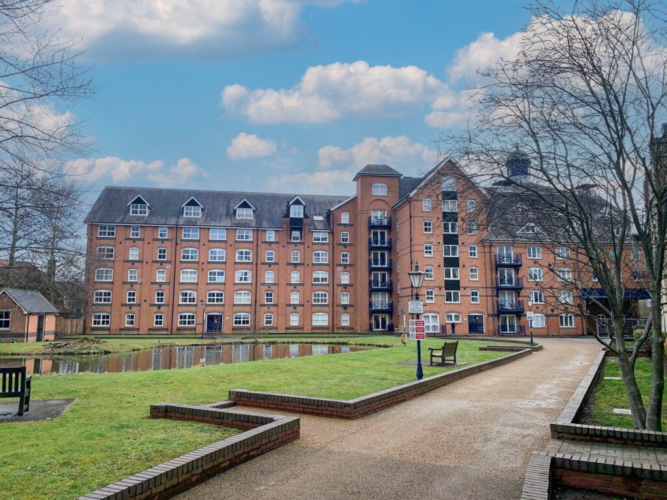
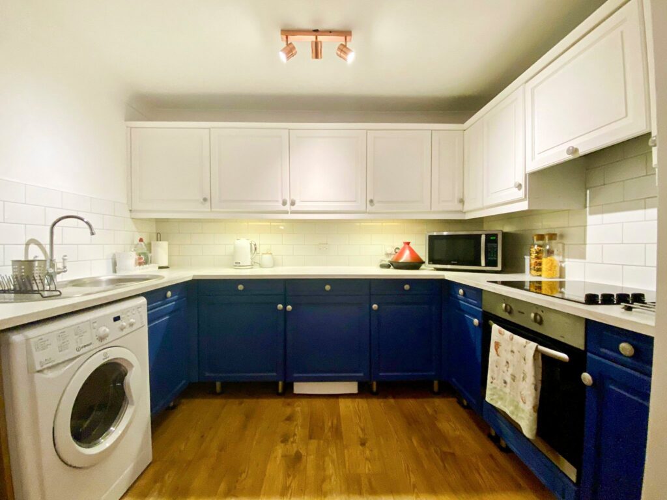
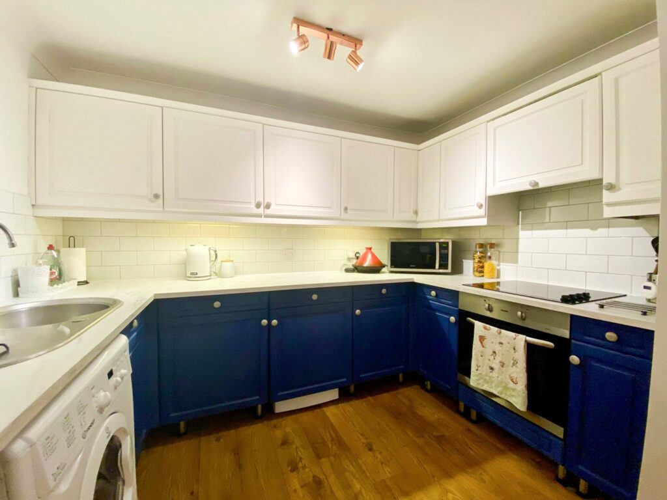
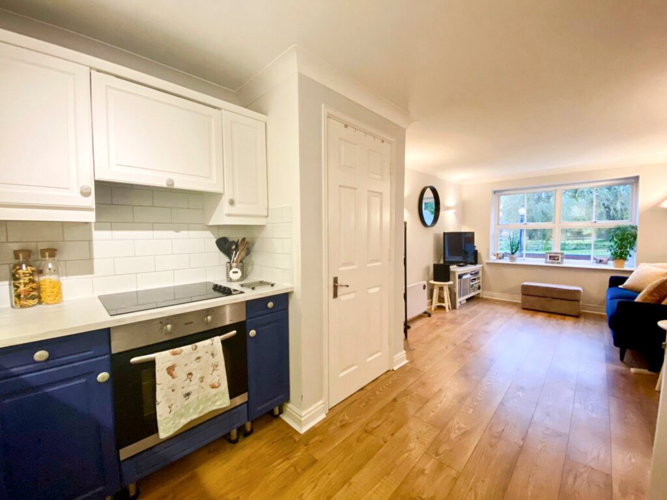
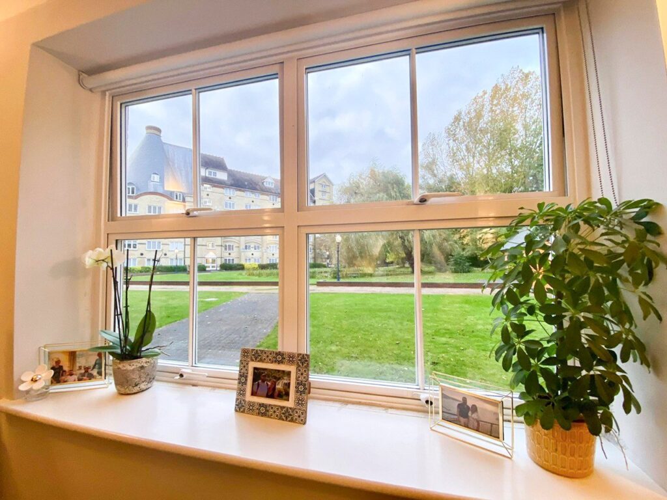
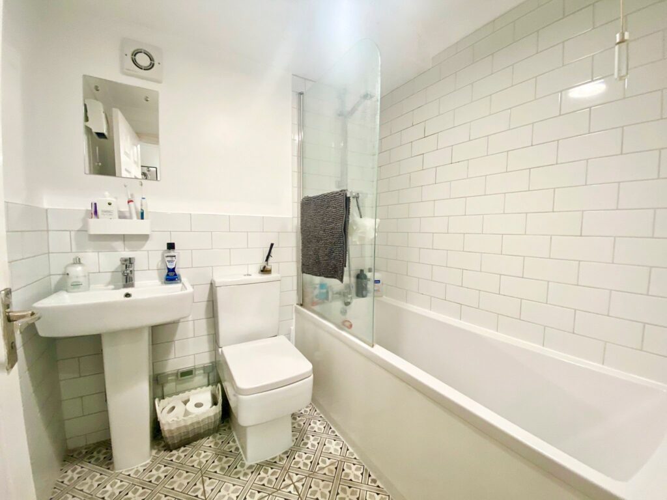
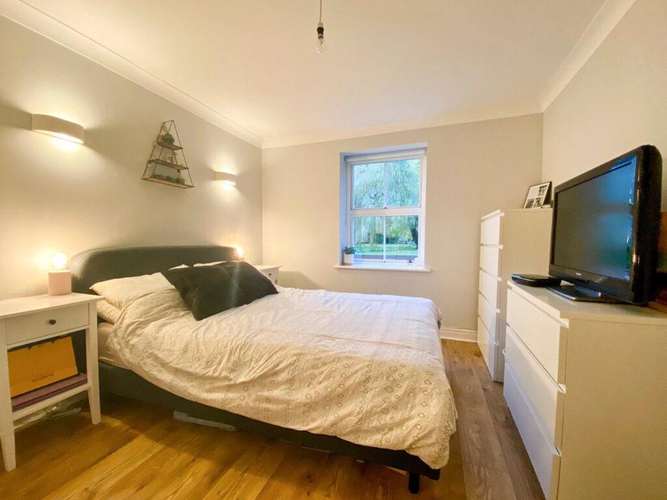
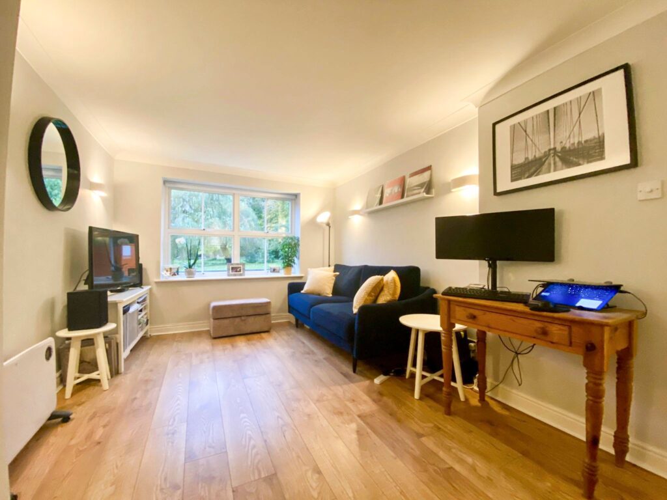
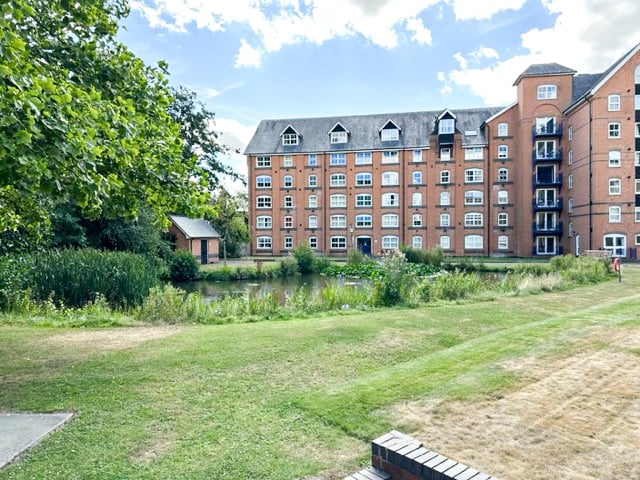
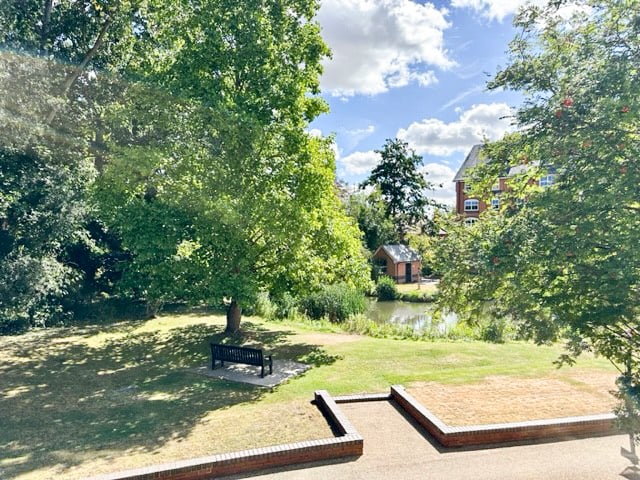
Lorem ipsum dolor sit amet, consectetuer adipiscing elit. Donec odio. Quisque volutpat mattis eros.
Lorem ipsum dolor sit amet, consectetuer adipiscing elit. Donec odio. Quisque volutpat mattis eros.
Lorem ipsum dolor sit amet, consectetuer adipiscing elit. Donec odio. Quisque volutpat mattis eros.