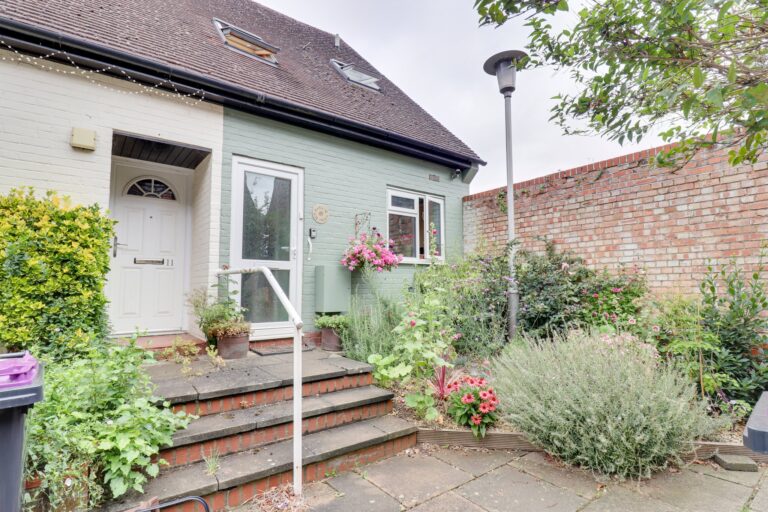
For Sale
#REF 29376451
£279,950
12 The Mews Bullfields, Sawbridgeworth, Herts, CM21 9DQ
- 1 Bedrooms
- 1 Receptions
#REF 29343049
Sheering Lower Road, Sawbridgeworth
52 Waterside Place, is a large duplex apartment which benefits from having a large entrance hall with a walk-in storage cupboard, good size open plan kitchen/dining/living space with double opening doors giving access to a private balcony. There is a staircase rising to the first floor where you will find a large landing with a large storage cupboard, good size double bedroom with built-in wardrobe and double opening doors giving access to a private balcony plus a bathroom. The property benefits from an extended long lease and is offered with vacant possession and no onward chain.
Communal Entrance
With a security door, stairs and lifts rising to the third floor. Wooden panelled front door leading through into:
Large Entrance Hall
With a carpeted staircase rising to the first floor, door giving access to understairs storage cupboard, door giving access to a large walk-in storage area, wall mounted entry phone system, fitted carpet, door through to:
Large Open Plan Kitchen/Sitting/Dining Room
26' 8" x 10' 10" (8.13m x 3.30m)
Kitchen Area
Comprising a stainless steel sink with a stainless steel mixer tap above and cupboard beneath, further range of base and eye level units with a tiled splashback surround, four ring electric hob, integrated fridge, recess and plumbing for washing machine, vinyl flooring.
Sitting/Dining Area
With double opening doors giving access to a private balcony, electric Dimplex heater, TV aerial point, telephone point, fitted carpet.
First Floor Landing
With fitted carpet, door giving access to a large storage cupboard housing electric fuse box, fire escape door, fitted carpet, door through to:
Hallway
With doors giving access to bathroom and bedroom.
Bedroom
18' 0" x 11' 0" (5.49m x 3.35m) with double opening glazed French doors giving access through to balcony, wall mounted Dimplex heater, TV aerial point, door giving access to built-in wardrobe, door giving access to airing cupboard housing a lagged copper cylinder.
Bathroom
Comprising a panel enclosed bath with a stainless steel mixer tap, wall mounted shower attachment and glazed screen, flush WC, pedestal wash hand basin with a monobloc tap, wall mounted mirror and cabinet, extractor fan, fully tiled walls, wooden effect flooring.
Outside
Communal Gardens
Waterside Place benefits from well maintained communal gardens.
Parking
The private residents car park has an ANPR number plate recognition system for secure parking.
Lease
151 years remaining.
Service/Maintenance Charge
Approximately £1,600 per annum.
Local Authority
Epping Forest Council
Band ‘B’
Why not speak to us about it? Our property experts can give you a hand with booking a viewing, making an offer or just talking about the details of the local area.
Find out the value of your property and learn how to unlock more with a free valuation from your local experts. Then get ready to sell.
Book a valuation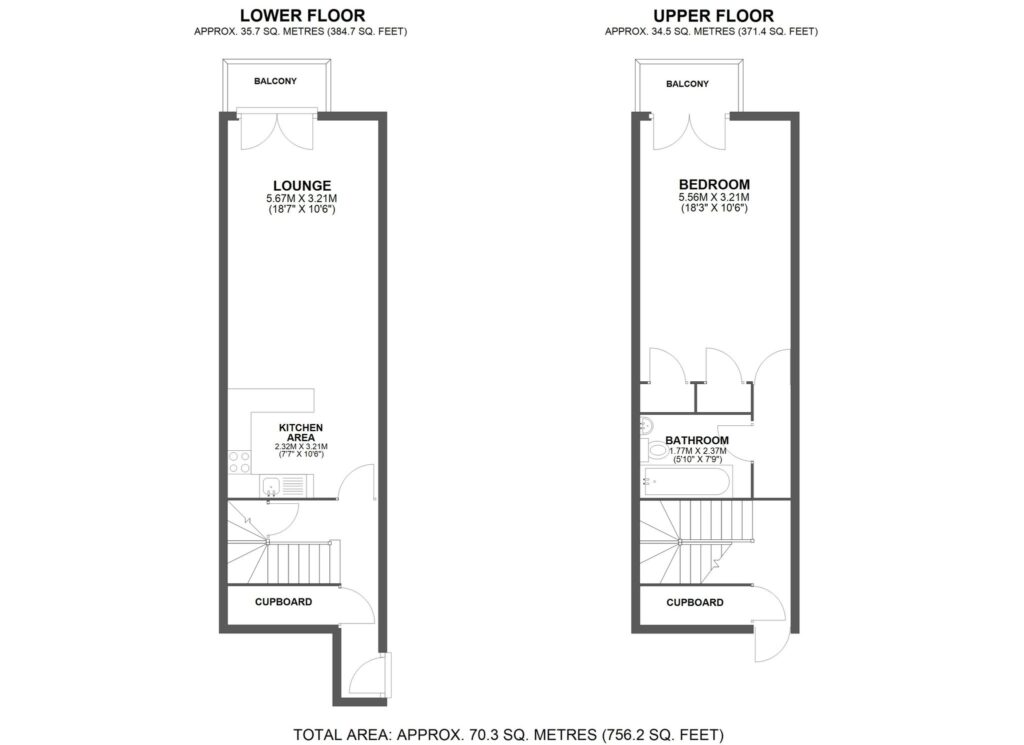
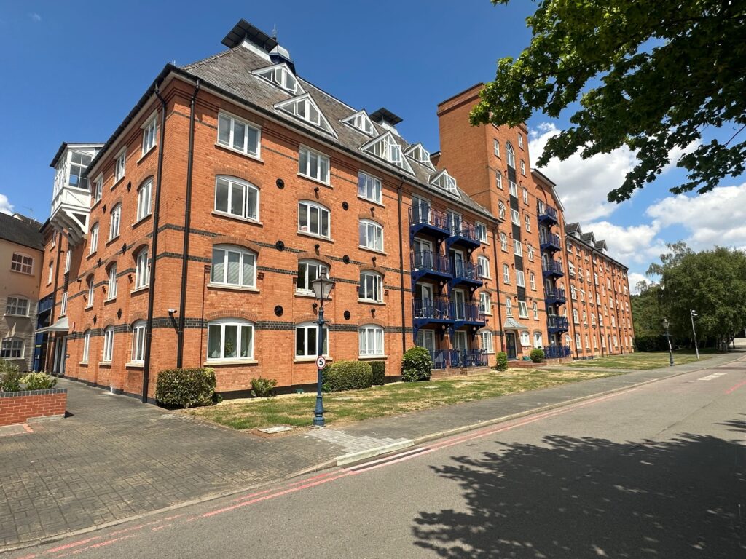
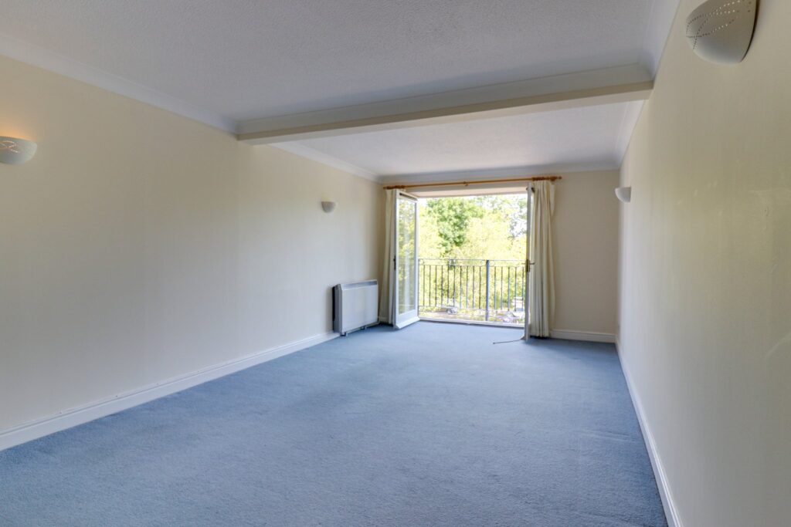
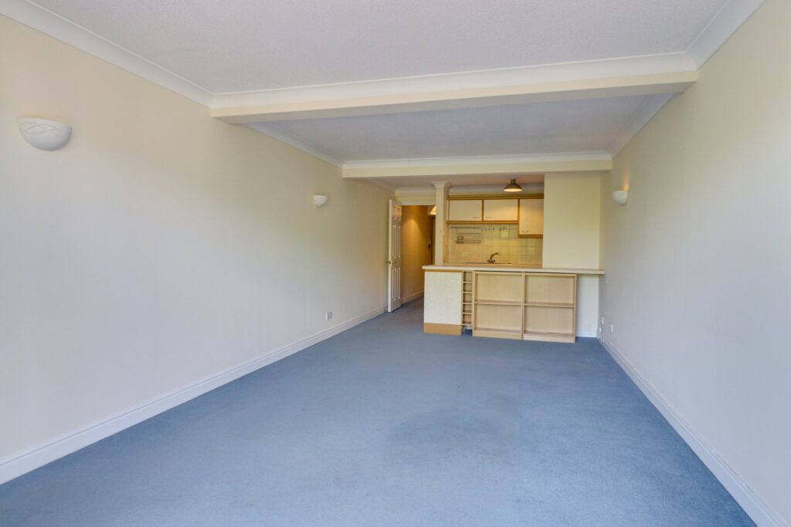
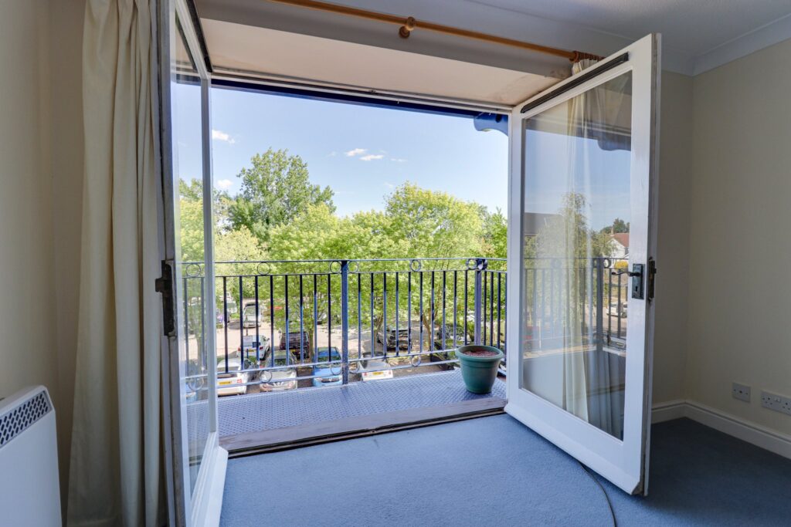
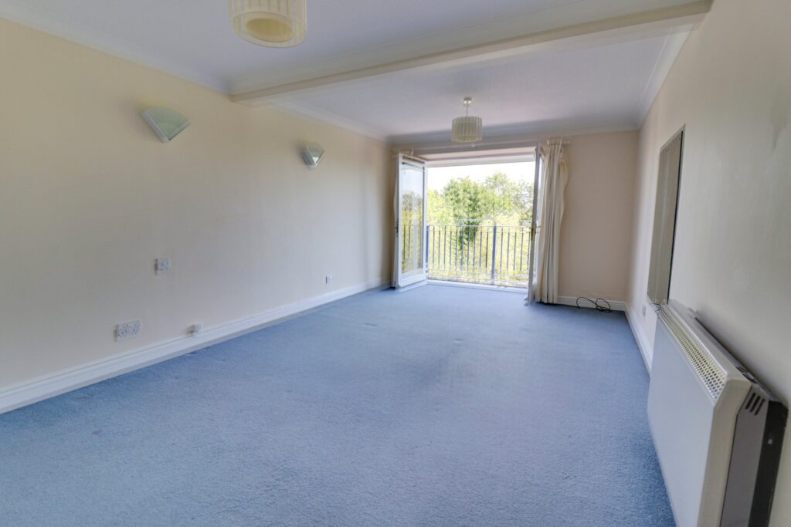
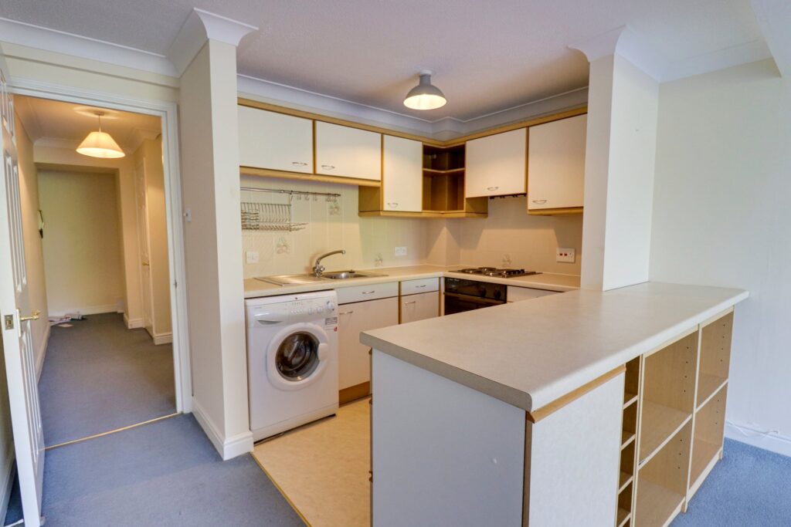
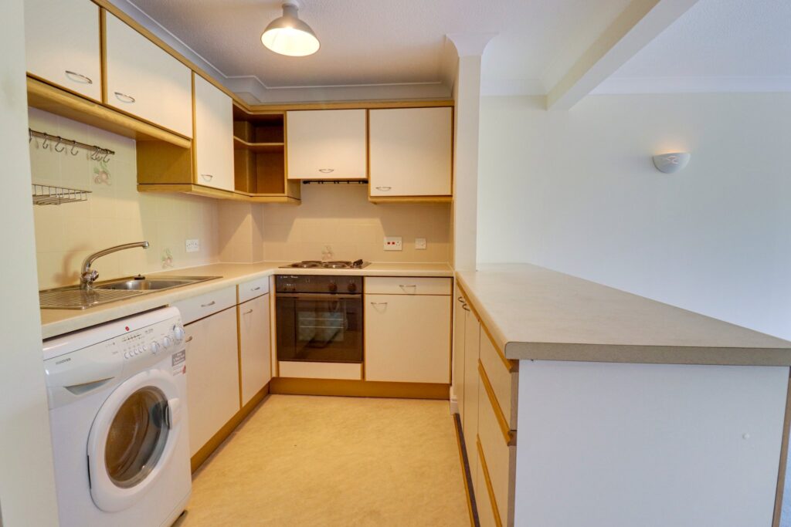
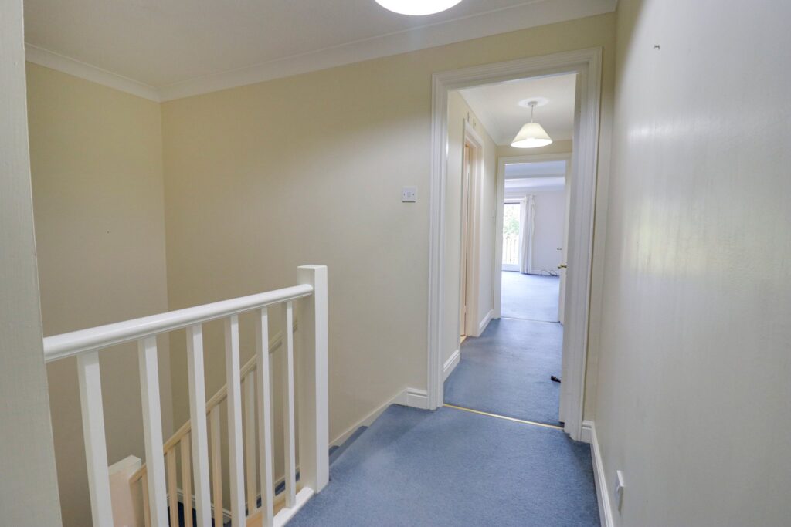
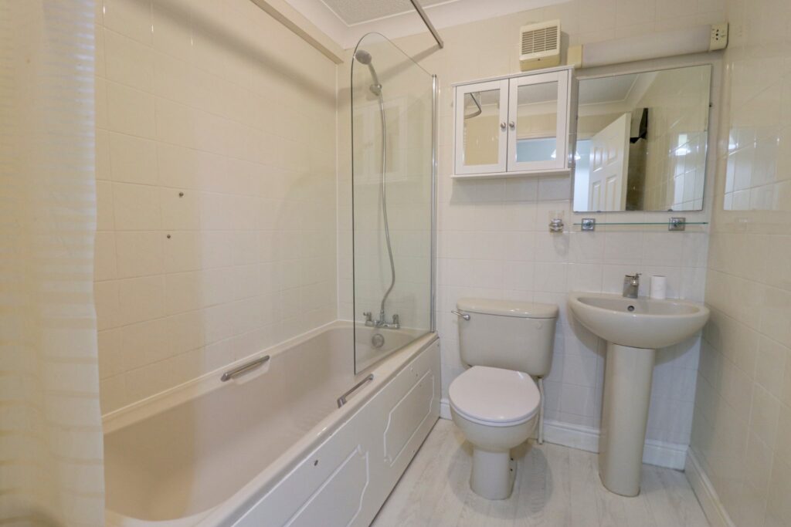
Lorem ipsum dolor sit amet, consectetuer adipiscing elit. Donec odio. Quisque volutpat mattis eros.
Lorem ipsum dolor sit amet, consectetuer adipiscing elit. Donec odio. Quisque volutpat mattis eros.
Lorem ipsum dolor sit amet, consectetuer adipiscing elit. Donec odio. Quisque volutpat mattis eros.