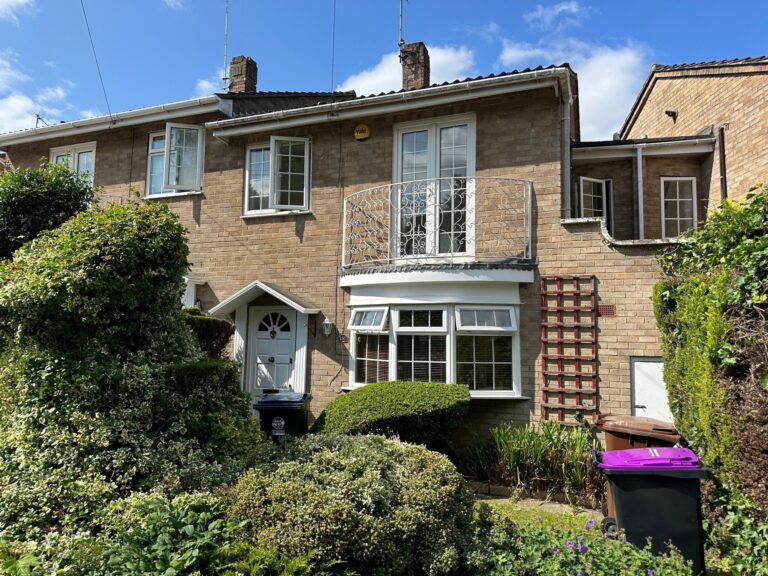
For Sale
#REF 29205942
£449,950
26 Collins Cross, Bishop's Stortford, Hertfordshire, CM23 2DD
- 3 Bedrooms
- 1 Bathrooms
- 1 Receptions
#REF 28793782
Sayesbury Road, Sawbridgeworth
*NO ONWARD CHAIN* A beautifully presented three bedroom, three storey character home offering contemporary family accommodation with a twist of period features throughout. The property is well presented presented by the owners and offers an impressive kitchen/breakfast room, utility, sitting room, dining room, ground floor shower room, two bedrooms to the first floor plus a family bath/shower room. To the second floor there is a large bedroom and separate WC. Outside, the property benefits from a beautifully landscaped 100ft garden plus an outbuilding, ideal for conversion to a home office.
Front Door
Part glazed door giving access into:
Entrance Hall
With a segment radiator, oak flooring, carpeted staircase rising to the first floor, part glazed door leading through into:
Dining Room
11' 4" x 11' 4" (3.45m x 3.45m) with a cast iron fireplace with a raised hearth, double opening doors into sitting room, segment radiator, oak flooring, understairs storage cupboard, access to kitchen.
Sitting Room
12' 10" x 10' 10" (3.91m x 3.30m) with an attractive double glazed sash window to front, segment radiator, oak flooring, working cast iron fireplace with a raised tiled hearth.
Impressive Kitchen/Breakfast Room
18' 4" x 7' 6" (5.59m x 2.29m) comprising matching base and eye level high gloss units with a solid granite worktop over, single bowl, single drainer sink with hot and cold taps, five ring Siemens gas hob with Siemens oven and grill beneath, extractor hood and light above, integrated Siemens fridge, integrated dishwasher, double glazed sash window to side, tiled flooring, segment radiator, double glazed French doors opening out onto garden, Velux window to rear, extensive spotlighting.
Utility Room
12' 0" x 4' 2" (3.66m x 1.27m) with a double glazed window to side, matching high gloss base and eye level units, solid granite worktop over, washing machine, Siemens freezer, double glazed Velux windows to side, tiled flooring, leading through into:
Modern Ground Floor Shower
Comprising a tiled shower cubicle with a thermostatically controlled shower, cistern enclosed flush WC, wash hand basin, tiled walls and floor, heated towel rail, mirror with fluorescent light, double glazed opaque windows to rear and side, extractor fan, spotlighting to ceiling.
Carpeted First Floor Landing
With access to loft, airing cupboard, carpeted staircase rising to the second floor.
Family Bath/Shower Room
A modern suite comprising a tile enclose bath with hot and cold taps, shower cubicle with a thermostatically controlled shower and rain head shower, cistern enclosed flush WC, wash hand basin, fully tiled walls and flooring, heated towel rail, spotlighting to ceiling, extractor fan, double glazed sash window to rear, mirrored cabinet.
Bedroom 2
14' 2" x 10' 6" (4.32m x 3.20m) with two sets of double glazed sash windows to front, segment radiator, oak flooring, attractive cast iron fireplace with a raised hearth.
Bedroom 3
11' 6" x 8' 6" (3.51m x 2.59m) with oak flooring, segment radiator, double glazed sash window to rear.
Carpeted Second Floor Landing
With a double glazed window to front, door leading into:
Bedroom 1
16' 6" x 9' 6" (5.03m x 2.90m) (max) with a double glazed window to rear, Velux double glazed windows to front, wooden laminate flooring, eaves storage cupboard, segment radiator, spotlighting to ceiling, door leading through into:
WC
Comprising a cistern enclosed flush WC, wash hand basin, fully tiled walls and flooring, heated towel rail, extractor fan, wall mounted mirror with LED lighting, spotlighting to ceiling.
Outside
The Rear
To the rear of the property is a beautifully landscaped 100ft rear garden, split into two sections. The first section is predominantly laid to lawn with stocked flower borders to both sides and enclosed by fencing and a brick wall. There is a central pathway leading to the far end of the garden and to a gate. To the second section of the garden is an outbuilding. This area is enclosed to all sides and rear. Directly to the rear of the property is a paved entertaining area which is suitable for a table and chairs with outside lighting. There is a pathway to the side of the property which leads to a locked gate giving access to the front of the property.
Outbuilding
With double glazed windows to side and front, double glazed door, power and light. Currently being used as a workshop but could easily be converted into a home office.
The Front
The front of the property is enclosed by a brick wall. The front garden is laid to lawn with stocked flower borders, hedging to one side and a pathway leading to the front door with a covered porch.
Local Authority
East Herts District Council
Band ‘D’
Why not speak to us about it? Our property experts can give you a hand with booking a viewing, making an offer or just talking about the details of the local area.
Find out the value of your property and learn how to unlock more with a free valuation from your local experts. Then get ready to sell.
Book a valuation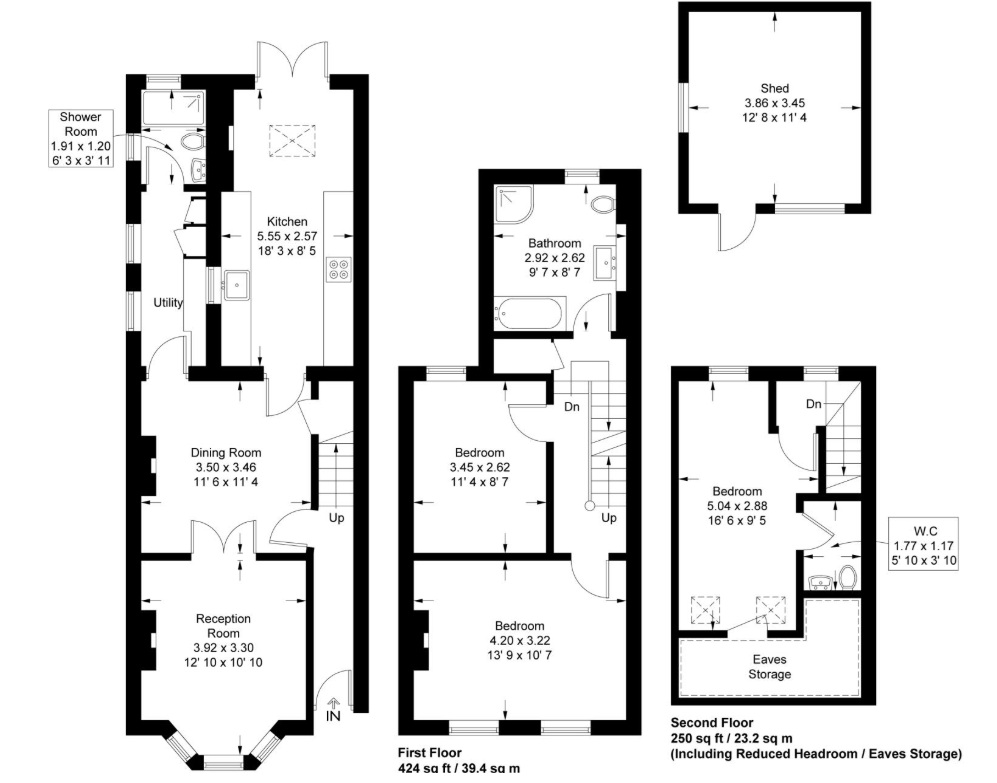
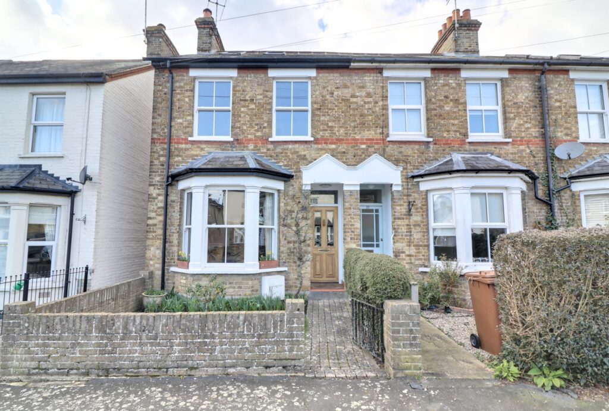
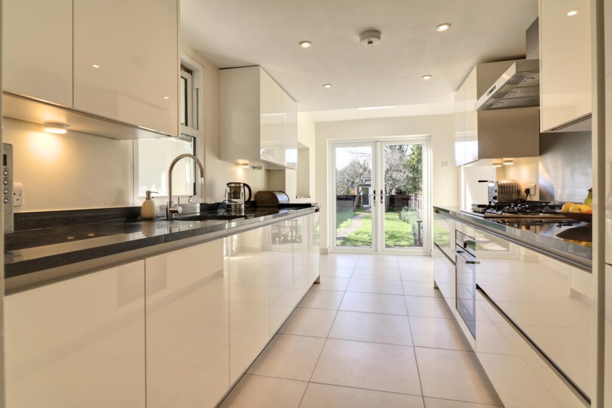
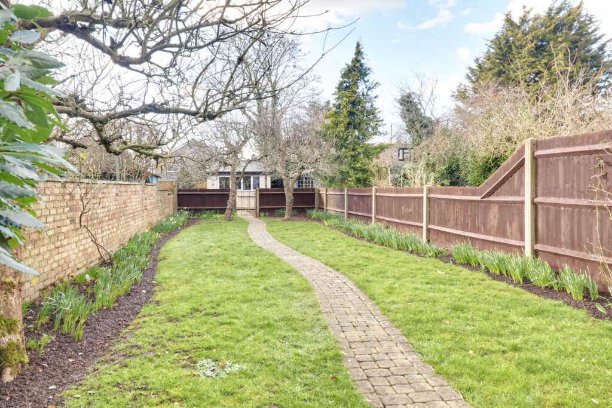
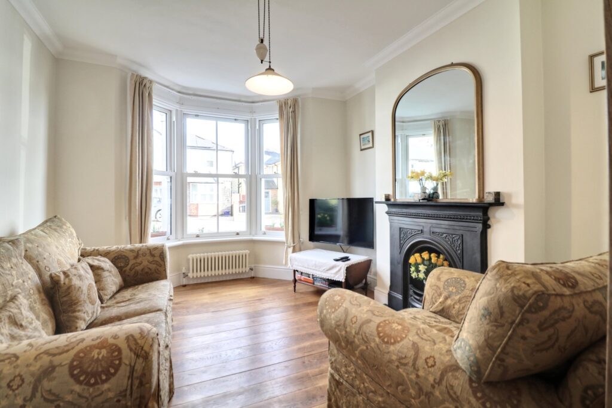
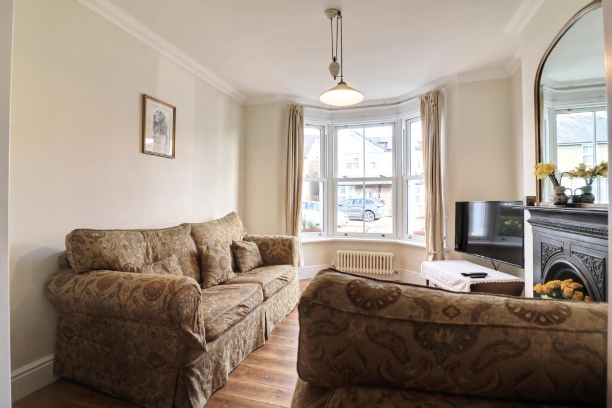
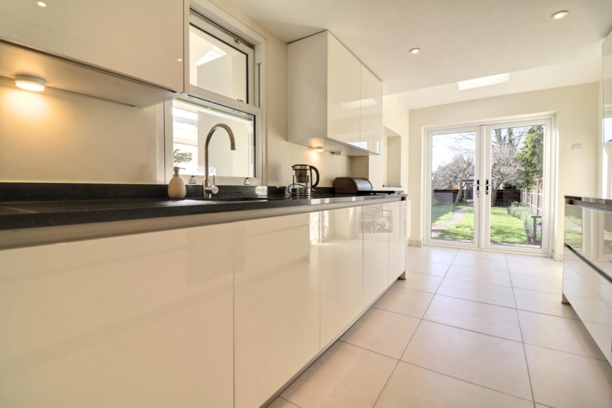
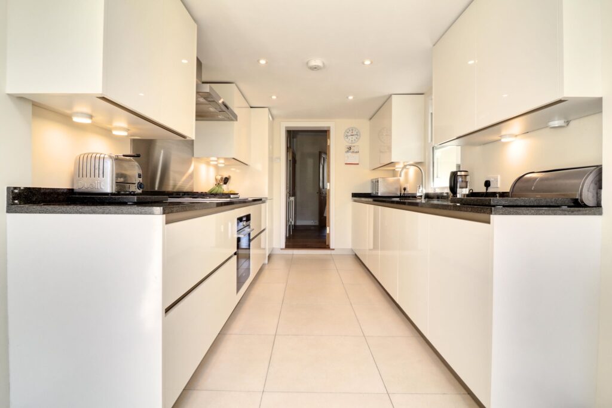
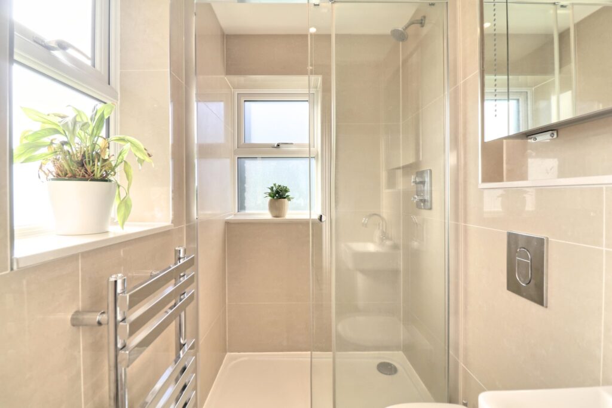
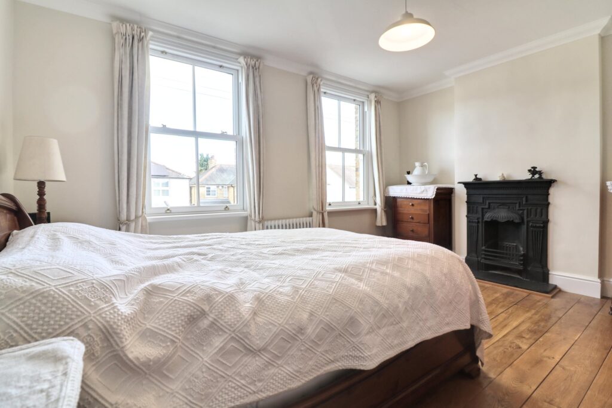
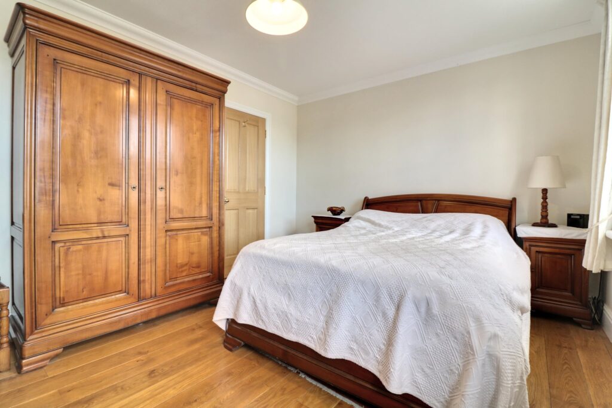
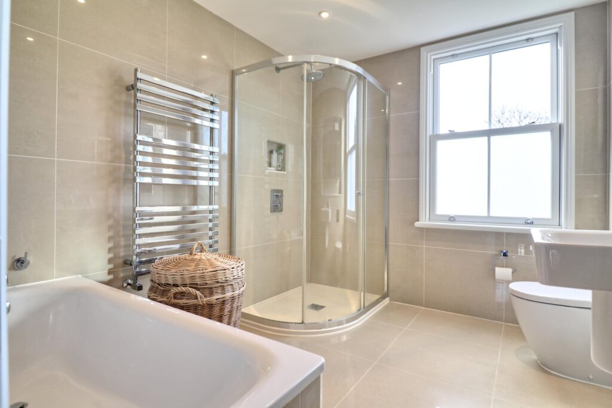
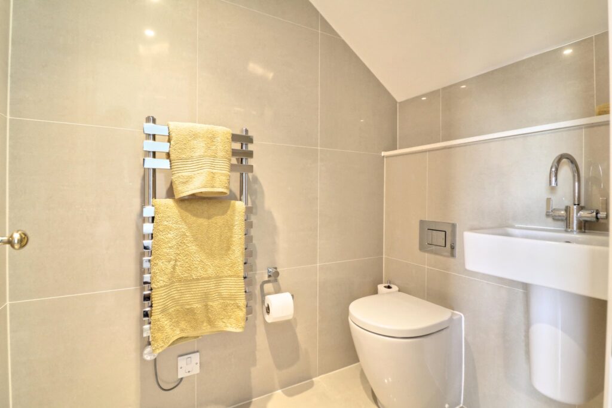
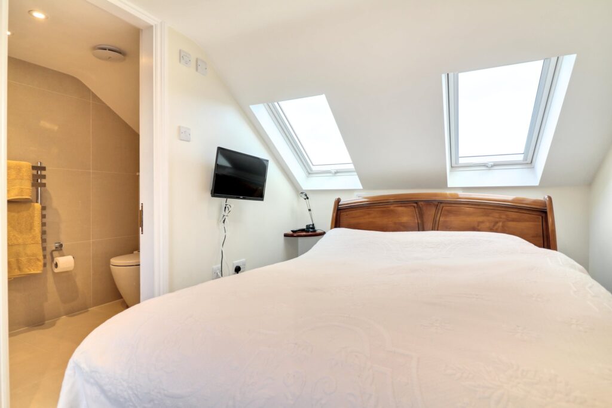
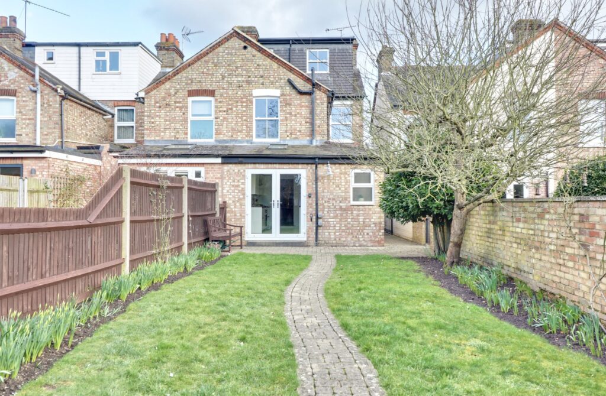
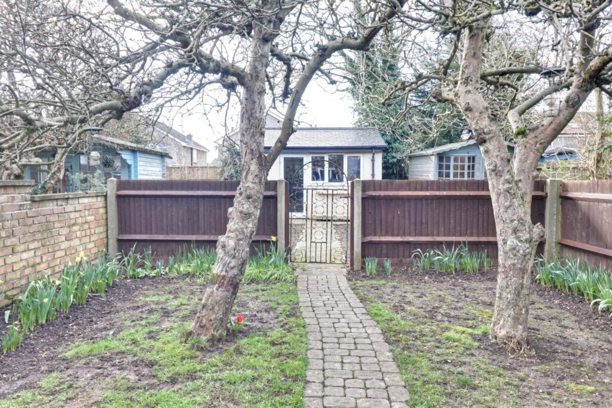
Lorem ipsum dolor sit amet, consectetuer adipiscing elit. Donec odio. Quisque volutpat mattis eros.
Lorem ipsum dolor sit amet, consectetuer adipiscing elit. Donec odio. Quisque volutpat mattis eros.
Lorem ipsum dolor sit amet, consectetuer adipiscing elit. Donec odio. Quisque volutpat mattis eros.