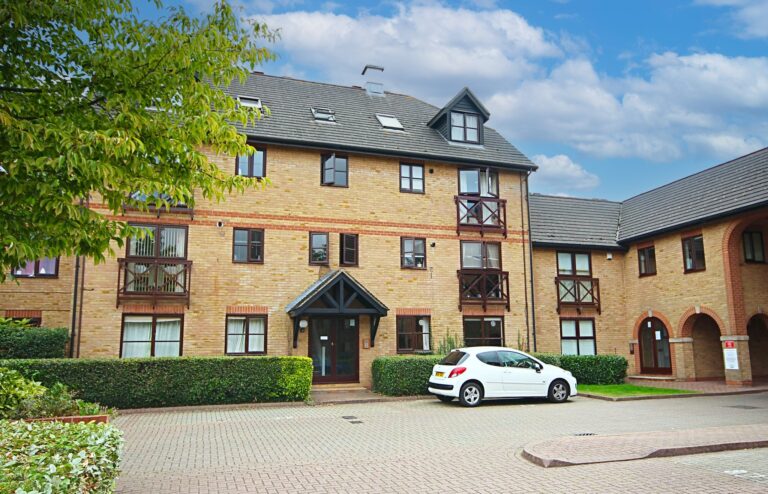
For Sale
#REF
£209,950
32 Lawrence Moorings, Herts, Sawbridgeworth, CM21 9PE
- 1 Bedrooms
- 1 Bathrooms
- 1 Receptions
#REF 26521540
Orchard Lea, High Wych Road, Sawbridgeworth
We are pleased to be able to offer this one bedroom ground floor retirement apartment, situated in the highly regarded development of Orchard Lea. The apartment benefits from having direct access onto extremely well kept communal grounds via patio doors as well as the benefit of private resident’s parking to the front. Orchard Lea Retirement Village is just one mile from the picturesque village of Sawbridgeworth which offers shops, restaurants and leisure facilities. Orchard Lea is a scenic area of over 20 acres which also includes the Rivers hospital, specialist nursing centre and The Lodge community centre where residents can meet and take in all kinds of activities, if desired.
Front Door
Main front door leading to:
Communal Lounge Area
Communal lounge and lobby areas with seating, lighting and fitted carpets, leading to solid wooden entrance door taking you to the front door of the flat with a key safe.
Spacious Carpeted Entrance Hall
With a large airing cupboard with immersion cylinder, shelving, meter boxes and consumer unit, leading through into:
Bright & Spacious Sitting Room
15' 0" x 11' 2" (4.57m x 3.40m) with sliding double glazed doors onto patio and communal gardens, full height double glazed window to side, fitted carpet, t.v. aerial point, door leading through into:
Kitchen
11' 6" x 8' 0" (3.51m x 2.44m) comprising a single bowl, single drainer sink with hot and cold taps, matching base and eye level units with a rolled edge worktop over, four ring electric hob with extractor hood, built-in oven and grill, recess and plumbing for washer/dryer, position for fridge/freezer, window to side, wooden effect vinyl flooring.
Bedroom
10' 4" x 9' 10" (3.15m x 3.00m) with a double glazed window to side, fitted carpet, built-in wardrobes.
Shower Room
Comprising a tiled shower cubicle with a thermostatically controlled shower, pedestal wash hand basin, flush w.c., tiled flooring and walls, extractor fan, heated towel rail.
Lease
125 years from 1992.
Service Charge
For a one bedroom unit, single occupancy is £267.54 per week and double occupancy is £374.50 per week. This fee covers a daily three course luncheon, all heating and lighting, water rates, telephone rental, 24-hour aid call, buildings insurance, external maintenance, external window cleaning and gardening.
There is also a wide range of additional services available as and when you require including housekeeping, hairdressing and handyman services, prices of which depend on requirements.
Outside
There are large sunny communal gardens with pathways through to seating areas. They are beautifully landscaped, easterly facing and are kept in good condition weekly by a gardener.
Local Authority
East Herts District Council
Band ‘D’
Why not speak to us about it? Our property experts can give you a hand with booking a viewing, making an offer or just talking about the details of the local area.
Find out the value of your property and learn how to unlock more with a free valuation from your local experts. Then get ready to sell.
Book a valuation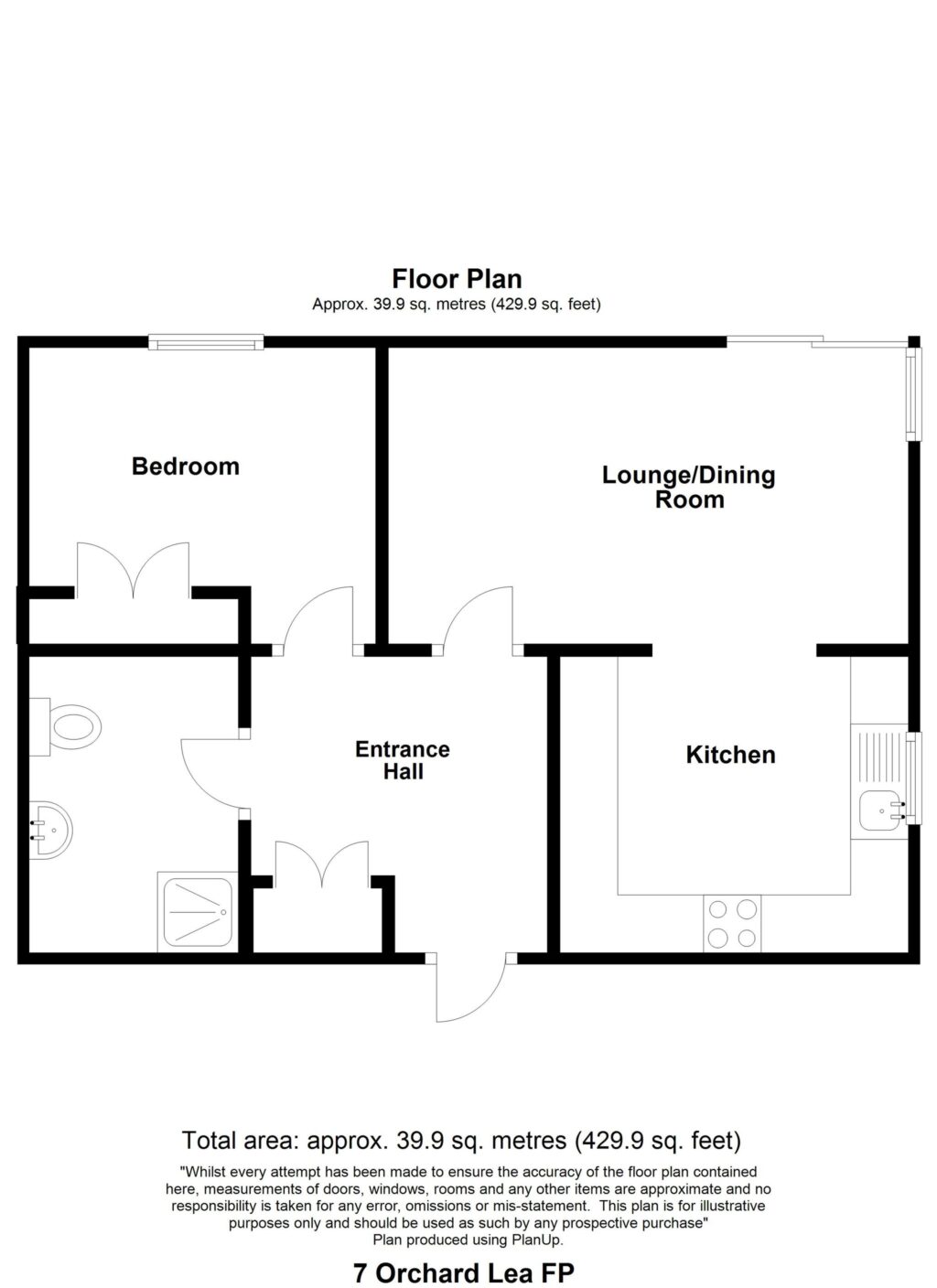
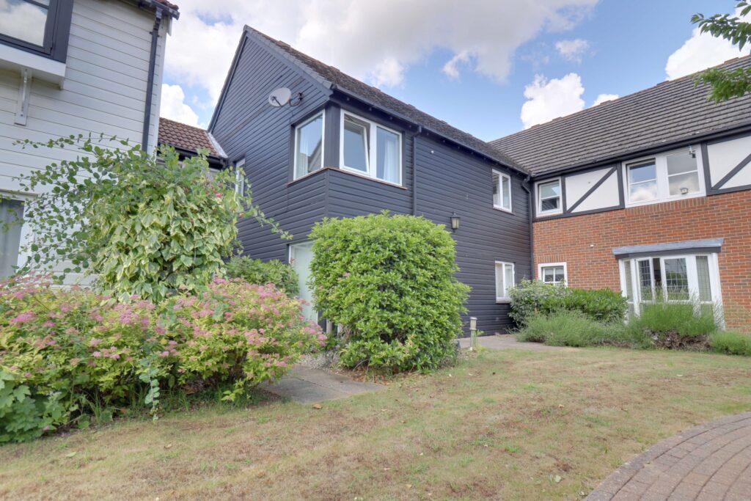
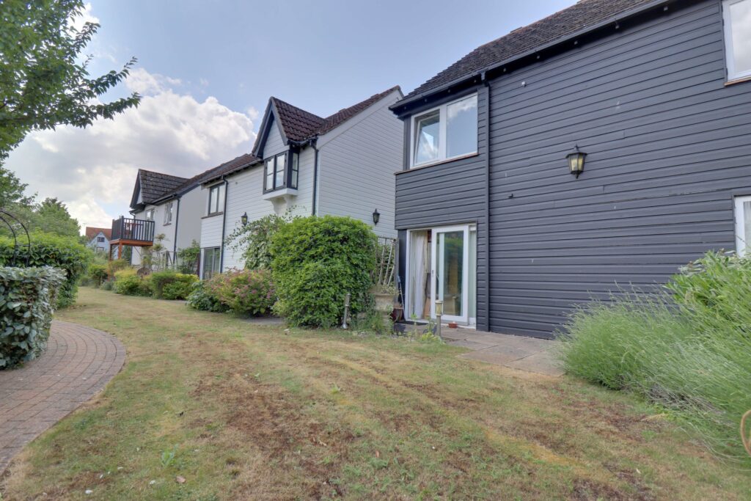
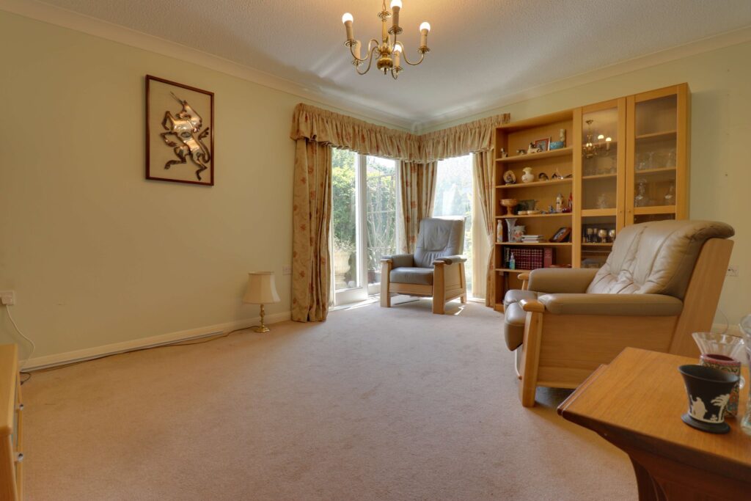
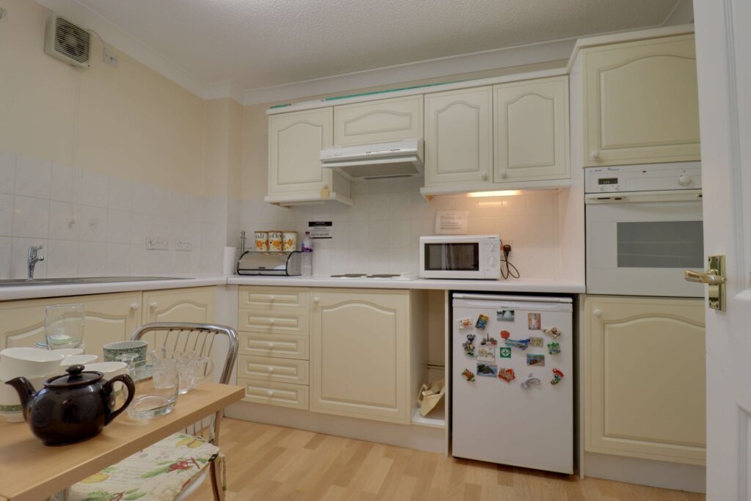
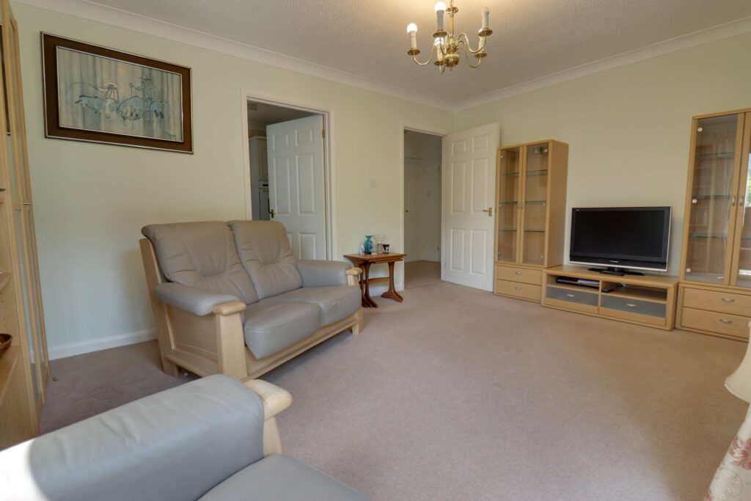
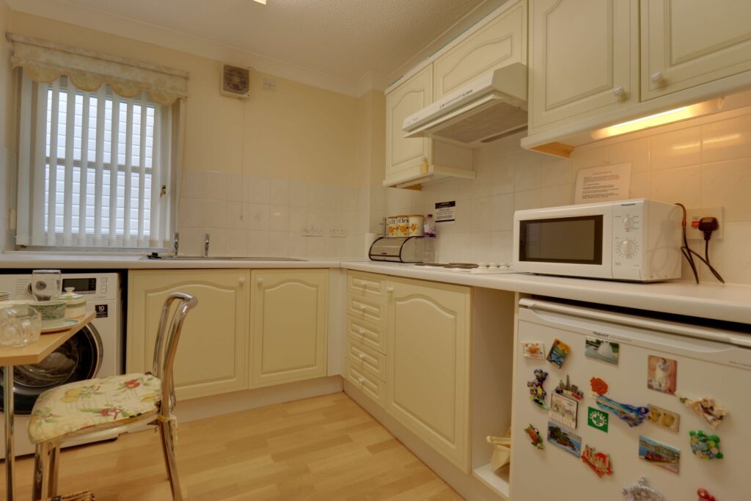
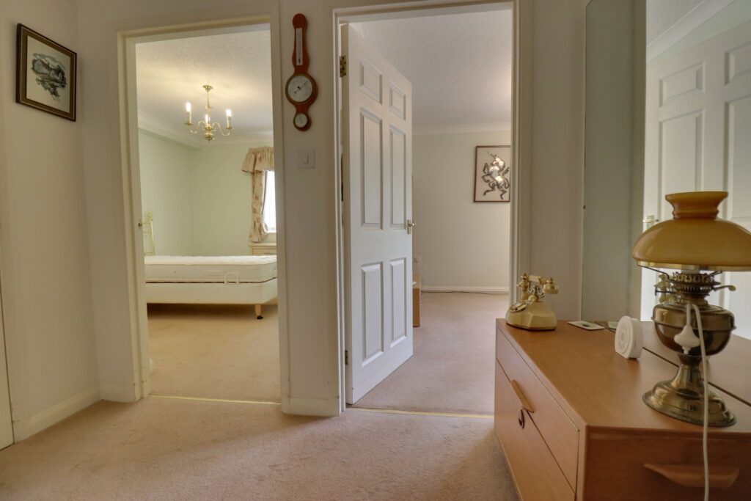
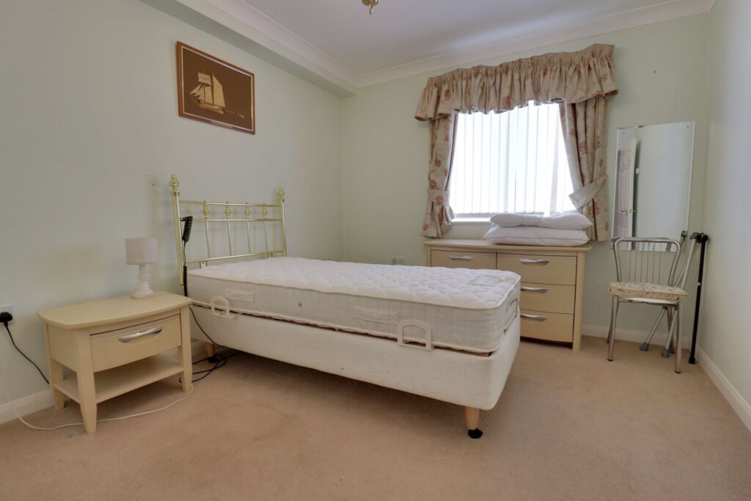
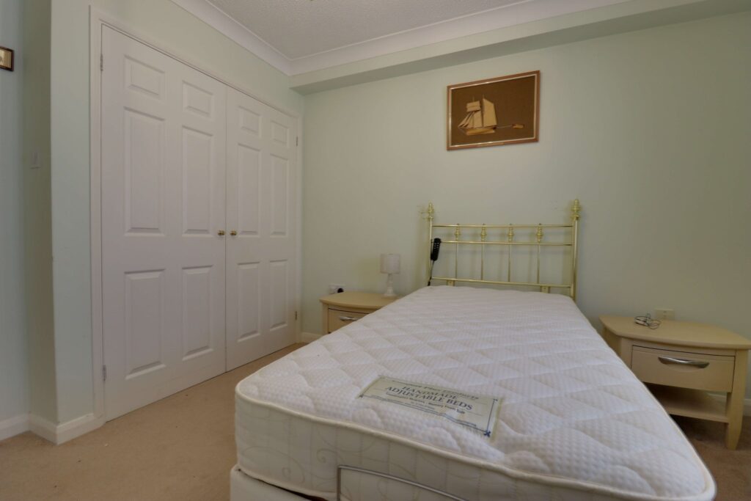
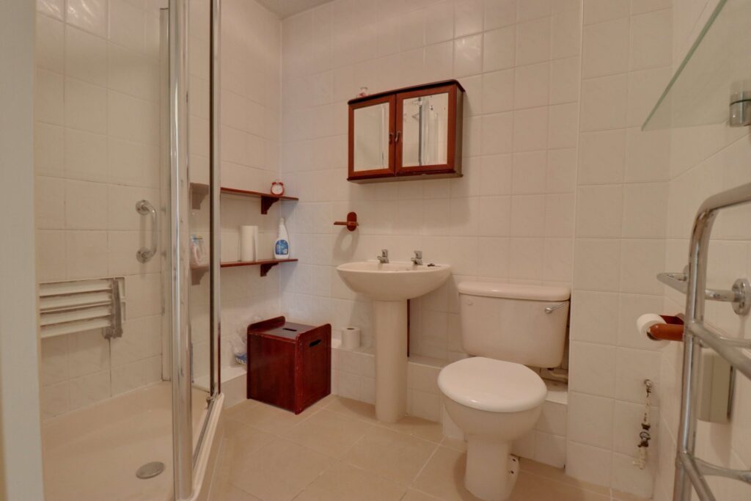
Lorem ipsum dolor sit amet, consectetuer adipiscing elit. Donec odio. Quisque volutpat mattis eros.
Lorem ipsum dolor sit amet, consectetuer adipiscing elit. Donec odio. Quisque volutpat mattis eros.
Lorem ipsum dolor sit amet, consectetuer adipiscing elit. Donec odio. Quisque volutpat mattis eros.