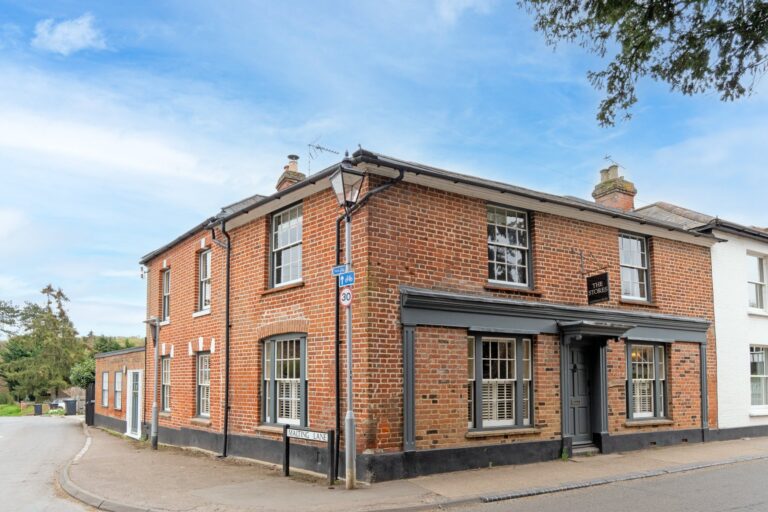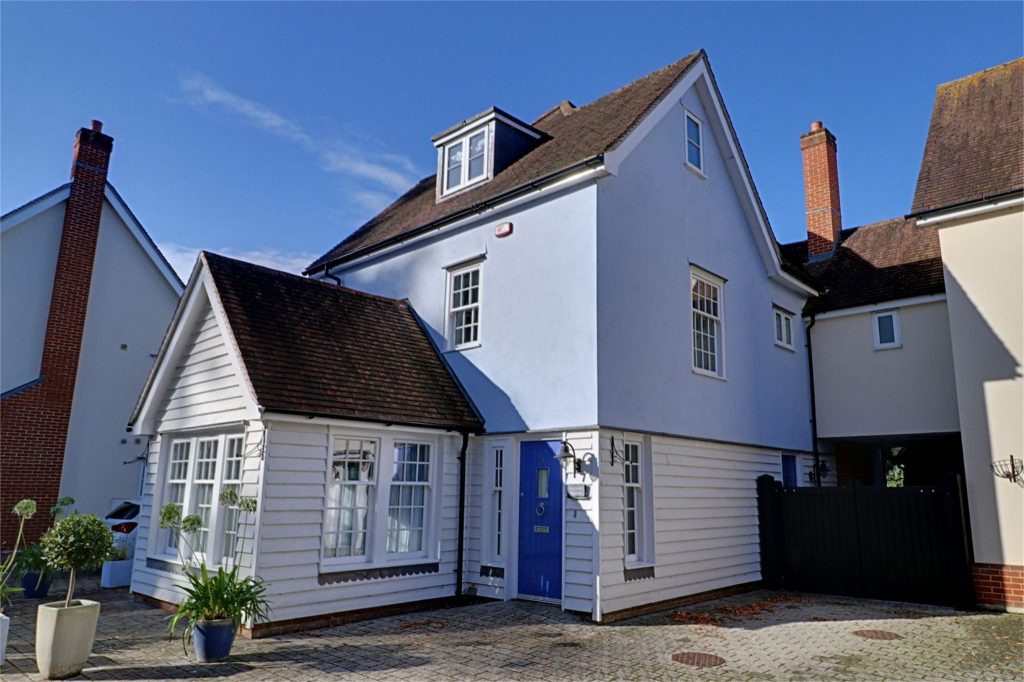
For Sale
Guide Price | #REF 28976506
£850,000
The Stores Hadham Cross, Much Hadham, Hertfordshire, SG10 6AL
- 5 Bedrooms
- 3 Bathrooms
- 4 Receptions
#REF 23481300
Mulberry Green, Old Harlow
Entrance
Front Door
Heavy timber door with central observation window to:
Spacious Entrance Hall
With a staircase rising to the first floor, under stairs cupboard with automatic lighting, door giving access to side parking area, tiled flooring.
Downstairs Cloakroom
A high quality suite comprising a floating w.c., glass fruit bowl style wash hand basin with display chrome work and a waterfall monobloc tap, large mirror, tiled flooring.
Sitting Room
19' 6" x 14' 6" (5.94m x 4.42m) with a feature stone fireplace with a glazed hearth and a flue ready for a log burner etc., double opening doors from the hallway, double opening doors through to:
Conservatory
12' 6" x 11' (3.81m x 3.35m) timber constructed Victorian style with double doors to garden, two double panelled radiators, tiled flooring.
Magnificent Kitchen/Dining Room
21' 8" x 12' (6.60m x 3.66m) a simple shaker style kitchen with a modern handle comprising 1½ bowl insert sink unit with mixer tap above and cupboards under, further range of matching base and eye level units, deep fitted granite worktop with upstand, built-in Rangemaster five ring Range style cooker, dishwasher, integrated fridge and freezer, tiled flooring extending through to:
Dining Area
With sash windows on three aspects providing views to Mulberry Gardens.
Utility/Prep Kitchen
11' 8" x 7' 2" (3.56m x 2.18m) (max) with a double stainless steel insert sink unit with mixer tap, fitted worktops, tiled splashbacks, shelving, position and plumbing for washing machine, space for fridge, tiled upstand, wall mounted Ideal boiler supplying domestic hot water and heating via radiators where mentioned, window to side, tiled flooring.
First Floor Landing
With windows to side, stairs rising to the second floor, fitted carpet.
Bedroom 1
19' 6" x 9' 10" (5.94m x 3.00m) with a double glazed window to rear, contemporary radiator, mirror fronted sliding wardrobe cupboard, fitted carpet, door to:
Bathroom
A modern high quality contemporary suite comprising a large freestanding bath with pop-up waste and chrome upstand waterfall style mixer tap with attached shower, walk-in rain shower with heavy screening and tiling, floating w.c., large wash hand basin with display chrome work and glazed shelving under, tiled flooring, mirror, lighting and secondary door to landing.
Bedroom 2
10' 2" x 8' 4" (3.10m x 2.54m) with a sash window to front, double radiator, large built-in wardrobe cupboard, fitted carpet.
Bedroom 3
13' x 7' 8" (3.96m x 2.34m) with a double opening window to side, double radiator, fitted carpet.
Second Floor Landing
With space for a desk etc., fitted carpet, large airing cupboard, window to side.
Bedroom 4
19' 8" x 9' 8" (5.99m x 2.95m) with double glazed windows on three aspects, double panelled radiator, fitted carpet.
Bedroom 5
12' 10" x 9' 8" (3.91m x 2.95m) with a double glazed window to rear, double radiator, fitted carpet.
Second Floor Shower Room
A modern white suite comprising a fully tiled shower cubicle with a raised drying area, pedestal wash hand basin, button flush w.c., Velux window, half tiled walls, chrome heated towel rail, vinyl flooring.
Outside
The Rear
The property enjoys a landscaped rear garden which is laid to high quality paving and enjoying a sunny aspect. Outside the rear garden is approximately 40ft in depth and 32ft in width at its widest. There are well stocked flower beds, close boarded fencing, outside lighting, personal door to garage, access to covered parking area. There is a lattice concealed storage area to the rear of the garage, outside power and lighting.
The Side
The side of the property is approached via a double opening gate where there is a covered parking area with a cold water tap and a block paved Herringbone driveway leading to:
Garage
19' x 9' 2" (5.79m x 2.79m) with eaves storage, light and power, up and over door to front. There is further parking to the front of the property for another two vehicles.
Local Authority
Harlow Council
Band ‘G’
Maintenance Charge
£221.79 twice a year.
Why not speak to us about it? Our property experts can give you a hand with booking a viewing, making an offer or just talking about the details of the local area.
Find out the value of your property and learn how to unlock more with a free valuation from your local experts. Then get ready to sell.
Book a valuation
Lorem ipsum dolor sit amet, consectetuer adipiscing elit. Donec odio. Quisque volutpat mattis eros.
Lorem ipsum dolor sit amet, consectetuer adipiscing elit. Donec odio. Quisque volutpat mattis eros.
Lorem ipsum dolor sit amet, consectetuer adipiscing elit. Donec odio. Quisque volutpat mattis eros.