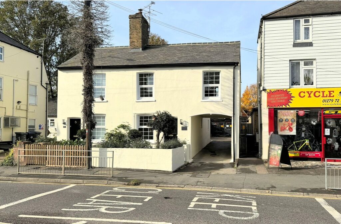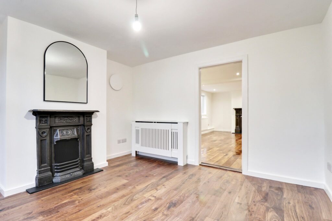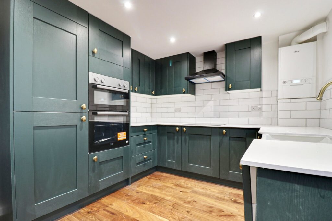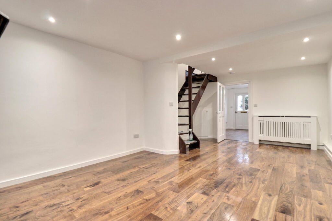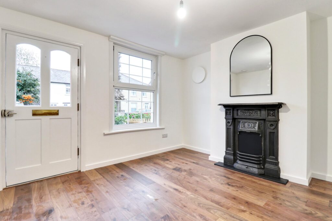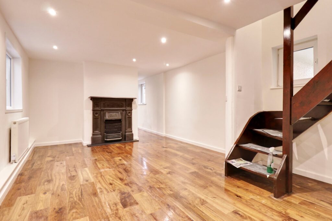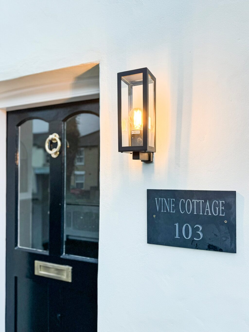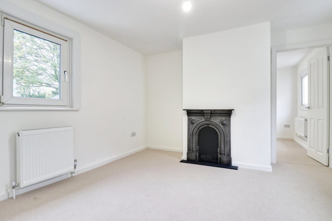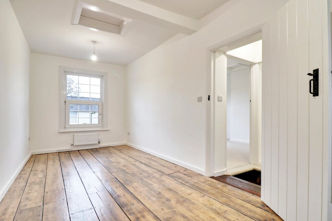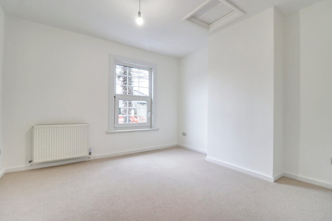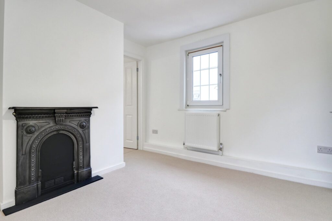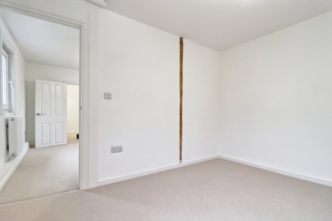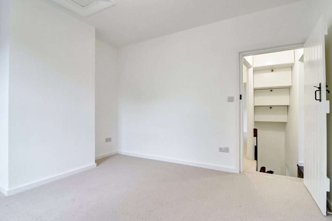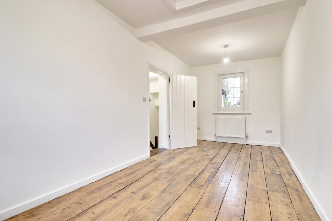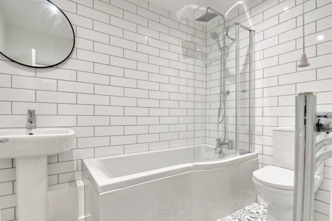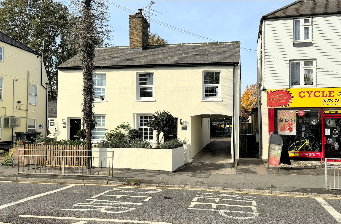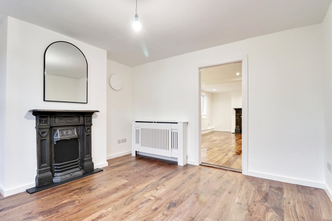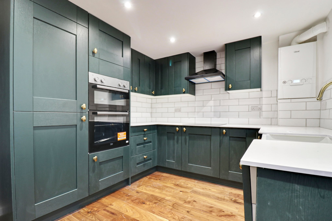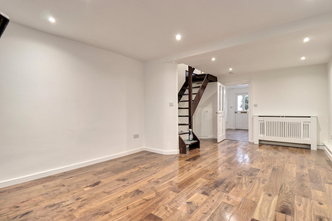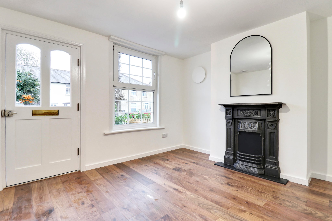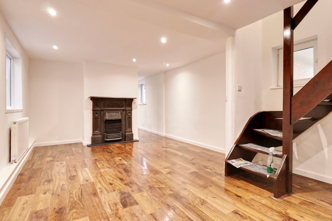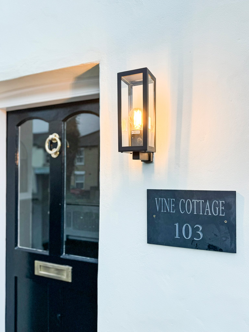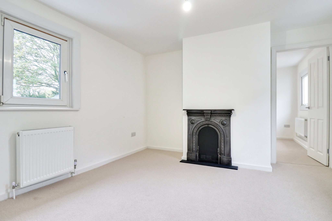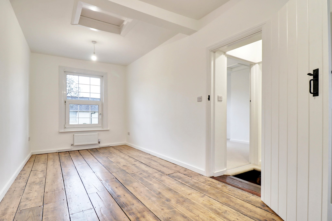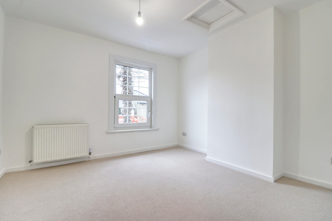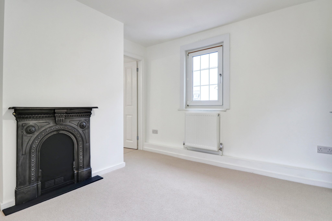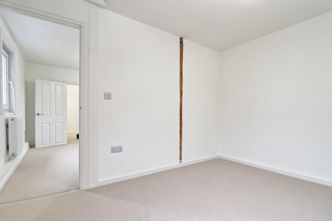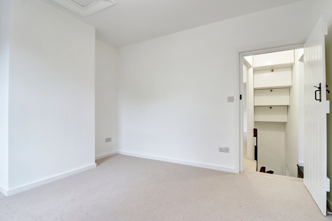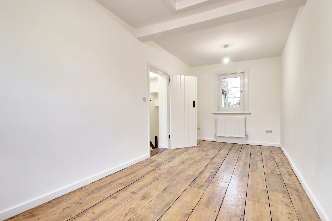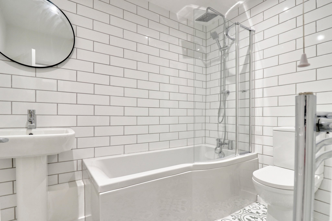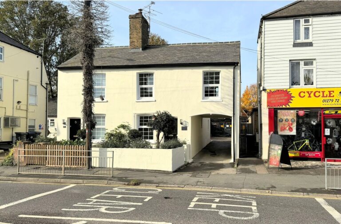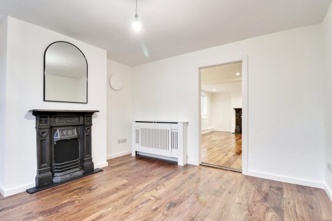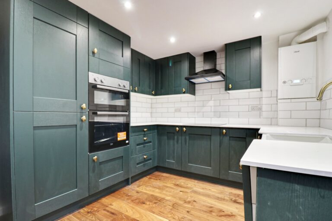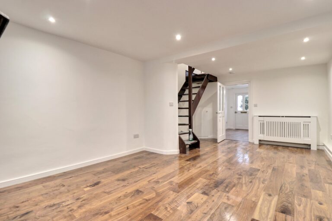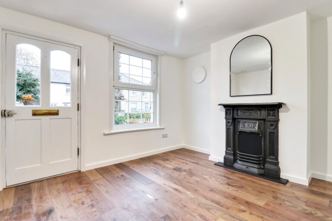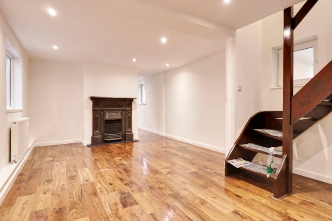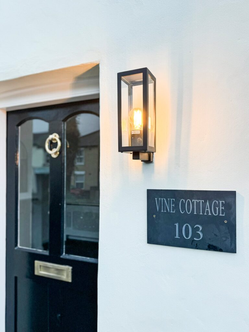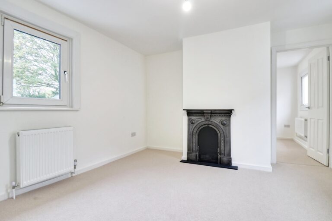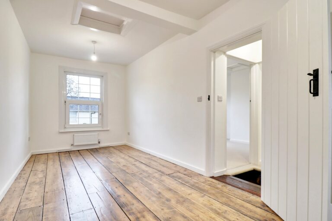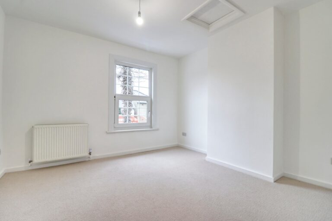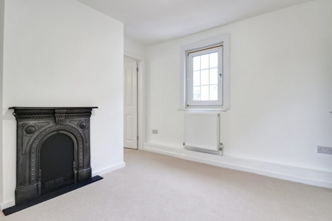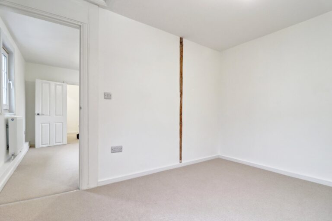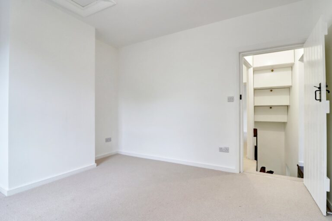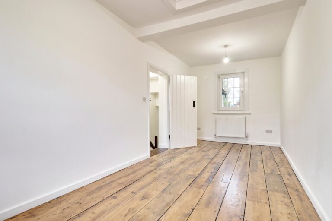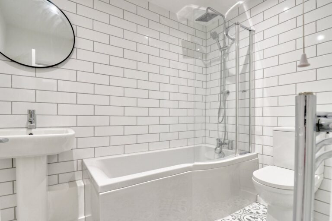£1,600 pcm
London Road, Sawbridgeworth
Key features
- Three Bedroom House
- Central Location
- High Quality Fittings
- Newly Renovated Throughout
- Unfurnished
- Available Immediately
Full property description
A newly renovated, unfurnished three-bedroom house located at 103 London Road, Sawbridgeworth, Herts CM21 9JJ is available for rent at £1700 per calendar month. The property features high-quality fittings and includes a living room, a spacious reception/dining area, a modern kitchen with integrated appliances, three bedrooms, a study/dressing room, and a bathroom. It also offers one allocated parking space at the rear.
Living Room
11’4 x 10’11 with partly glazed wooden door to front, double glazed windows to front, feature fireplace, wall mounted radiator, wooden flooring, door to:
Reception/Dining Room
19’9 x 11’7 with staircase rising to first floor, double glazed windows to dual aspects, feature fireplace, wall mounted radiator, spotlighting to ceiling, wooden flooring
Kitchen
11’5 x 7’2 with a butler sink with mixer tap over and cupboards beneath, fitted in a range of matching base and eye level units with worktop over, 4-ring electric hob with extractor above, built-in oven and grill, integrated fridge freezer, integrated slimline dishwasher, integrated washing machine, double glazed windows to dual aspects, spotlighting to ceiling, partly tiled walls, wooden flooring
First Floor Landing
With fitted carpet
Bedroom 1
11’8 x 9’5 with double glazed windows to dual aspects, feature fireplace, wall mounted radiator, fitted carpet
Study/Dressing Room
11’7 x 9’2 with double glazed windows to dual aspects, wall mounted radiator, access to loft, fitted carpet
Bedroom 2
19’3 x 8’1 with double glazed windows to dual aspects, wall mounted radiator, wooden flooring
Bedroom 3
11’7 x 10’11 with double glazed windows to front, wall mounted radiator, fitted carpet
Bathroom
With panel enclosed bath with mixer tap and shower over, flush wc, pedestal wash hand basin, wall mounted heated towel rail, spotlighting to ceiling, tiled flooring
Outside
There is one allocated parking space to the rear
Local Authority:
East Herts District Council
Band TBA (£ 2024/25)
PERMITTED PAYMENTS
Whilst reasonable care is taken to ensure that the information contained on this website is accurate, we cannot guarantee its accuracy and we reserve the right to change the information on this website at any time without notice. The details on this website do not form the basis of a tenancy agreement.
Holding Deposit equivalent to one weeks rent. First month’s rent, damage deposit equal to 5 weeks rent. We are members of Property Marks Client Money Protection Scheme and redress can be sought through Property Mark.
Interested in this property?
Why not speak to us about it? Our property experts can give you a hand with booking a viewing, making an offer or just talking about the details of the local area.
Have a property to sell?
Find out the value of your property and learn how to unlock more with a free valuation from your local experts. Then get ready to sell.
Book a valuationWhat's nearby?
Directions to this property
Print this page
Use one of our helpful calculators
Stamp duty calculator
Stamp duty calculator
