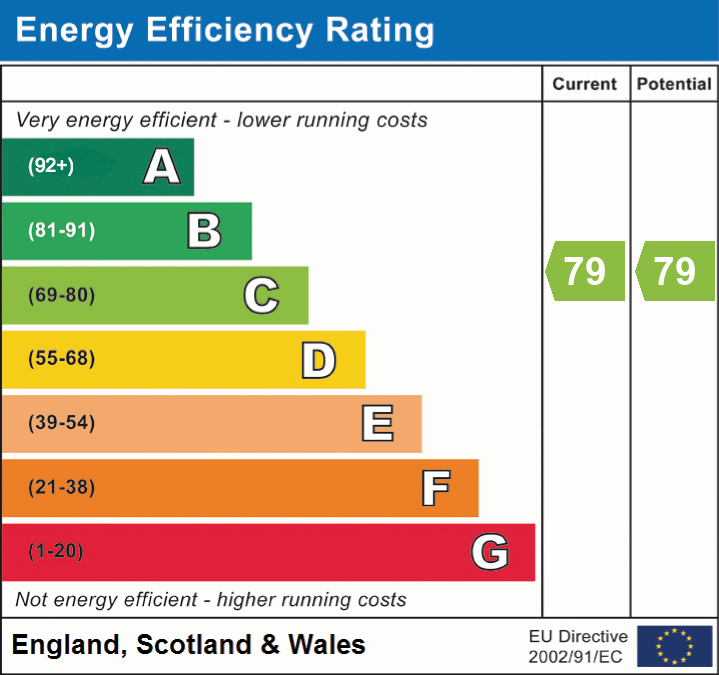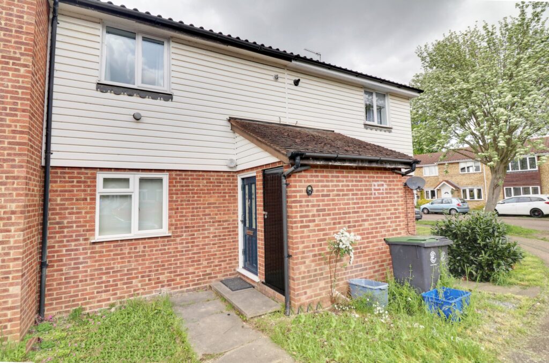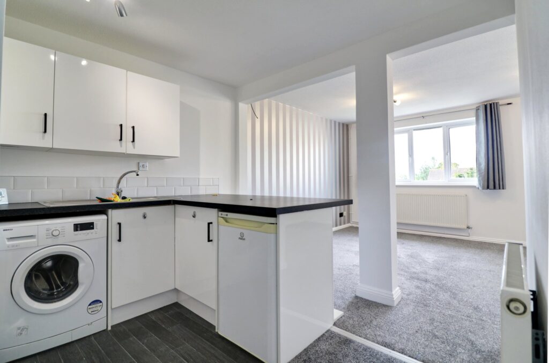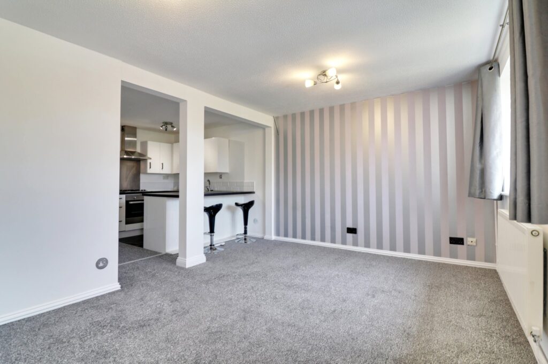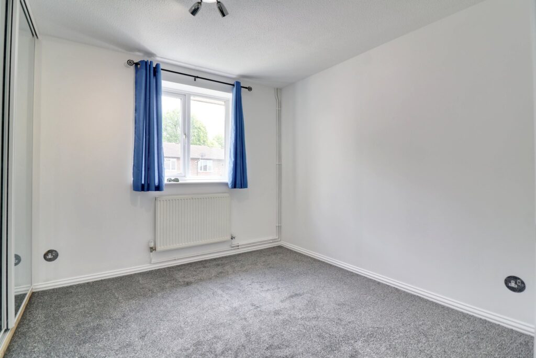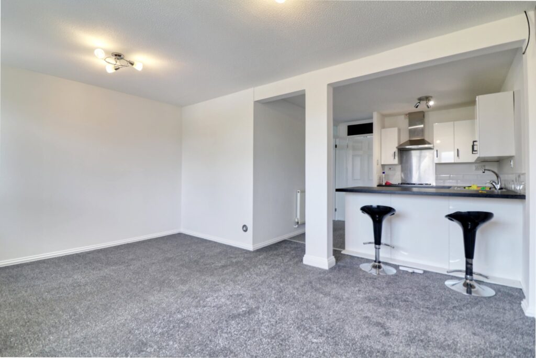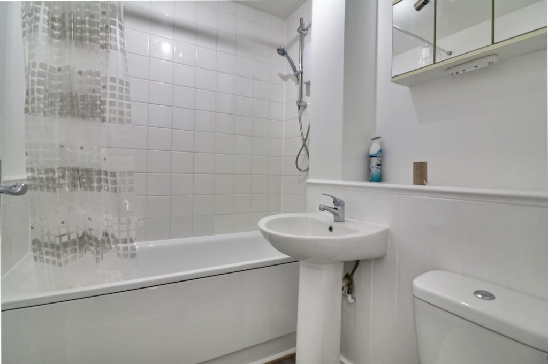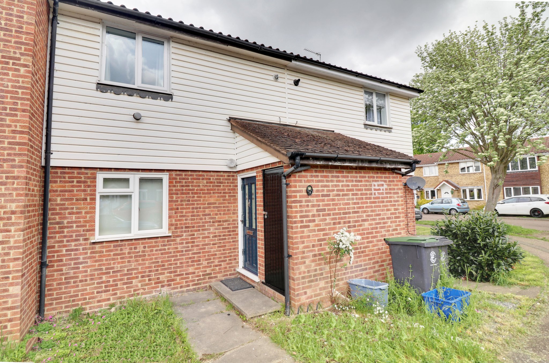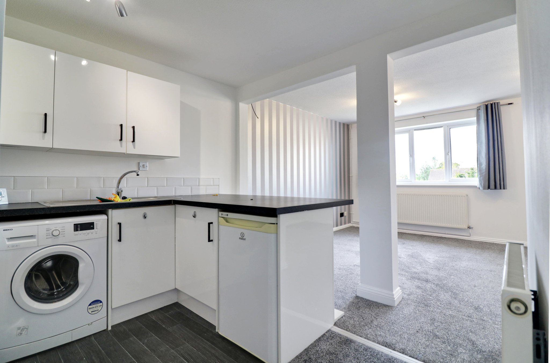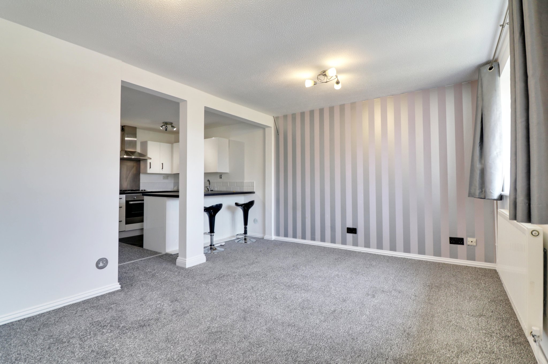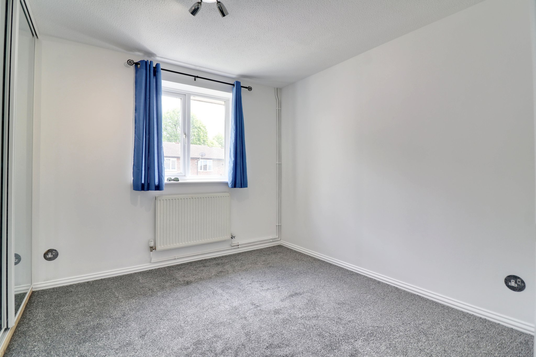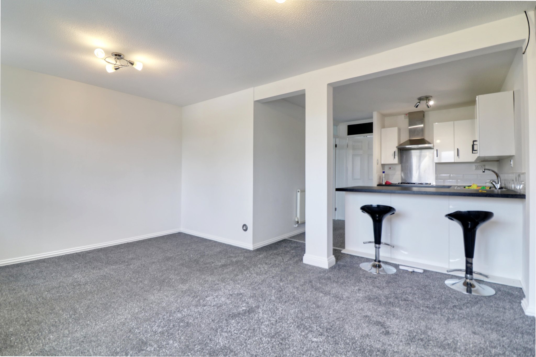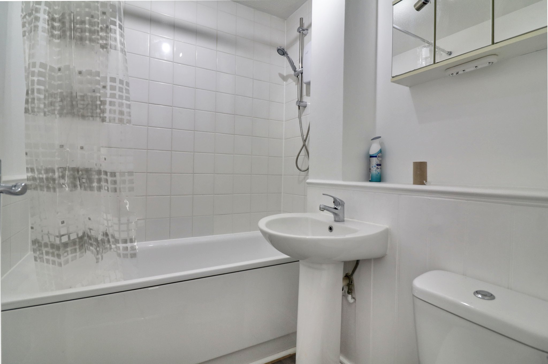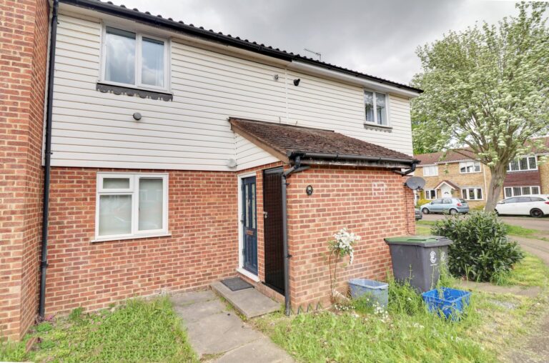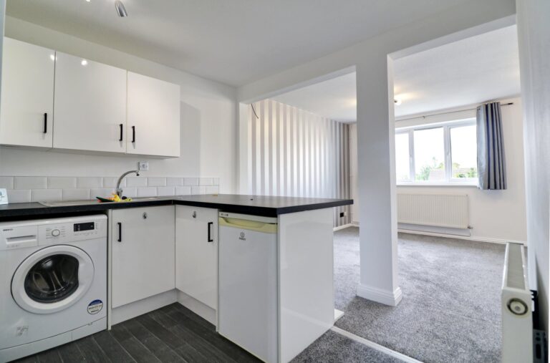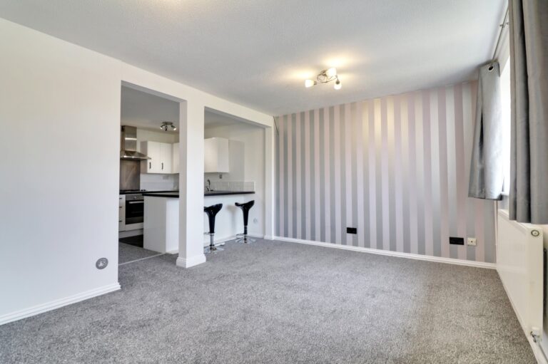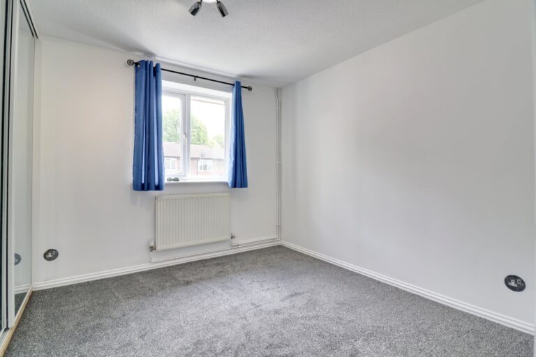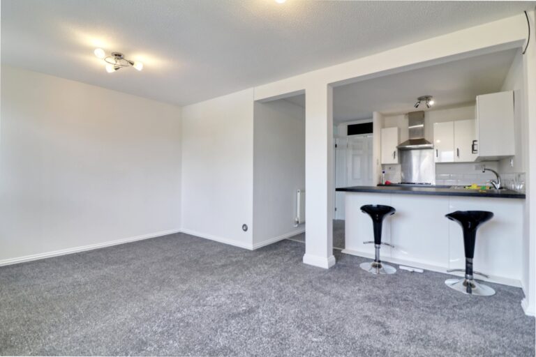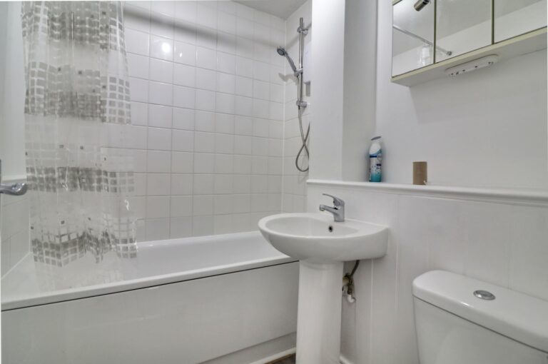£1,000 pcm
Ladywell Prospect, Sawbridgeworth
Key features
- One Bedroom Maisonette
- Close To Village Centre
- 10 Mins Walk to Station
- Parking
- Unfurnished
- Available July
Full property description
A well-presented, one bedroom maisonette, situated in the popular location of Ladywell Prospect, which is just a 10-minute walk from the mainline train station, and town centre. The property benefits rom having a good size living room, fitted kitchen, double bedroom, huge loft space and modern bathroom. Unfurnished. Available July.
Front Door
Opening to entrance hall, with carpeted stairs rising to first floor
Landing
With hatch giving access to large loft space, fitted carpet, and door leading to:
Open Plan kitchen / Living Room
Kitchen
Comprising of a single bowl, single drainer sink, with cupboards beneath. There is further matching base & eye level units, with a rolled edge worktop over. 4-Ring gas hob, with oven / grill beneath, stainless steel splashback behind, and extractor fan over. Integrated Washing Machine & Fridge / Freezer. Partly tiled walls. LVT flooring.
Living Room
15’0 x 13’0 With double-glazed windows to rear, double panelled radiator, tv aerial, telephone point, and newly fitted carpets.
Bedroom
11’0 x 9’10 Large double bedroom, with double glazed windows to front, and double-panelled radiator behind. Large built-in-wardrobes with glass fronted sliding doors.
Bathroom
Comprising of a panelled enclosed bath, with mixer tap above, and shower over. Pedestal wash hand basin. Flush W.C. Towel rail. Extractor fan. Partly tiled walls. LVT flooring.
Council
Local Authority:
Epping Forest District Council
Band ‘B’
Permitted Payments
PERMITTED PAYMENTS
Holding Deposit equivalent to one weeks rent. First month’s rent, damage deposit equal to 5 weeks rent. We are members of Property Marks Client Money Protection Scheme and redress can be sought through Property Mark.
Whilst reasonable care is taken to ensure that the information contained on this website is accurate, we cannot guarantee its accuracy and we reserve the right to change the information on this website at any time without notice. The details on this website do not form the basis of a tenancy agreement.
Interested in this property?
Why not speak to us about it? Our property experts can give you a hand with booking a viewing, making an offer or just talking about the details of the local area.
Have a property to sell?
Find out the value of your property and learn how to unlock more with a free valuation from your local experts. Then get ready to sell.
Book a valuationWhat's nearby?
Directions to this property
Print this page
Use one of our helpful calculators
Stamp duty calculator
Stamp duty calculator
