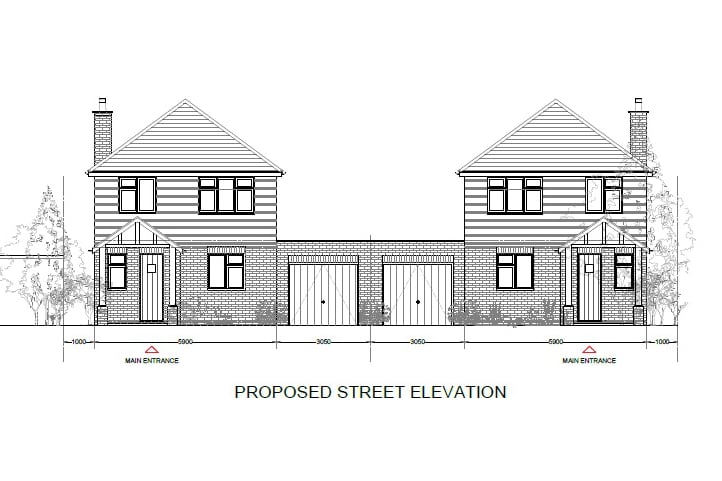
For Sale
#REF 29657197
£325,000
Building Plots Adjacent to 2 Garnish Hall Cottages Chelmsford Road, Good Easter, Chelmsford, Essex, CM1 4QB
- 3 Bedrooms
- 2 Bathrooms
- 1 Receptions
#REF 29427127
Ladywell Prospect, Sawbridgeworth
A beautifully presented and decorated home which has been finished to an extremely high standard throughout by the current owners. The property benefits from having a high quality luxury kitchen, good size living room with built-in media wall, conservatory, downstairs WC, three bedrooms and a high quality bathroom. Outside there are landscaped low maintenance rear and front gardens and allocated off-street parking.
Covered Storm Porch
With a UPVC part double glazed front door giving access through to:
Tiled Entrance Hall
With wood panelling to one side, radiator with cover, low voltage downlighting, door giving access through to:
Downstairs WC
Comprising a Villeroy & Boch button flush WC, corner wash hand basin with a monobloc tap, heated towel rail, opaque double glazed window to rear, part tiled walls, tiled flooring, low voltage downlighting.
Living Room
16' 0" (max, reducing to 9'8) x 14' 10" (4.88m x 4.52m) with a carpeted turned staircase rising to the first floor, large understairs storage cupboard, double glazed window to rear, two radiators, built-in media wall with space for a large flat screen TV and built-in cupboard beneath, low voltage downlighting, double opening doors giving access through to:
Conservatory
7' 8" x 7' 8" (2.34m x 2.34m) with a double glazed windows to side and rear, double glazed door giving access to rear garden, wall mounted electric heater, tiled flooring.
Kitchen
14' 10" x 8' 6" (4.52m x 2.59m) comprising a stainless steel sink and drainer with a stainless steel mixer tap above and cupboard beneath, further range of modern base and eye level units with a marble effect worktop and a tiled splashback surround, integrated induction hob with extractor fan above, integrated oven, recess and plumbing for freestanding American style fridge/freezer, integrated washing machine, integrated slimline dishwasher, large double glazed window to front, vertical radiator, space for dining table, low voltage downlighting, tiled flooring.
First Floor Landing
With a hatch giving access to loft, fitted carpet.
Bedroom 1
12' 8" x 8' 8" (3.86m x 2.64m) with a large double glazed window to front, built-in fitted wardrobes and drawers, radiator, wooden effect flooring.
Bedroom 2
9' 6" x 7' 4" (2.90m x 2.24m) with a double glazed window to rear, fitted carpet
Bedroom 3
9' 8" x 7' 4" (2.95m x 2.24m) with a double glazed window to rear, radiator, fitted carpet.
Family Bathroom
Comprising a tile enclosed bath with a mixer tap and wall mounted Aqualisa shower head and glazed shower screen, Villeroy & Boch flush WC, wall mounted wash hand basin with a monobloc tap above and vanity unit beneath, wall mounted towel rail, extractor fan, double glazed window to side, fully tiled walls, tiled flooring.
Outside
The Rear
A beautifully landscaped, low maintenance, south west facing rear garden which is mainly laid to a large patio area with a rockery to side. There is a raised deck to the rear of the property plus a large timber storage shed which has the added benefit of power and light. A paved pathway leads to the side of the property where you’ll find a gate giving access to the front.
Local Authority
Epping Council
Band ‘D’
Why not speak to us about it? Our property experts can give you a hand with booking a viewing, making an offer or just talking about the details of the local area.
Find out the value of your property and learn how to unlock more with a free valuation from your local experts. Then get ready to sell.
Book a valuation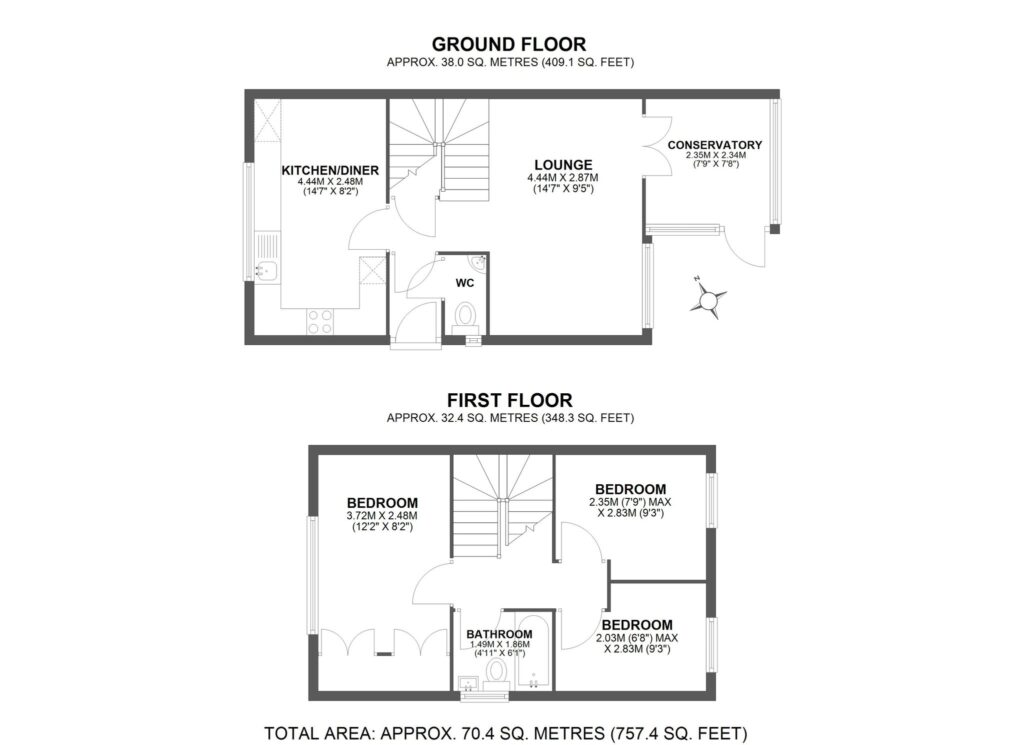
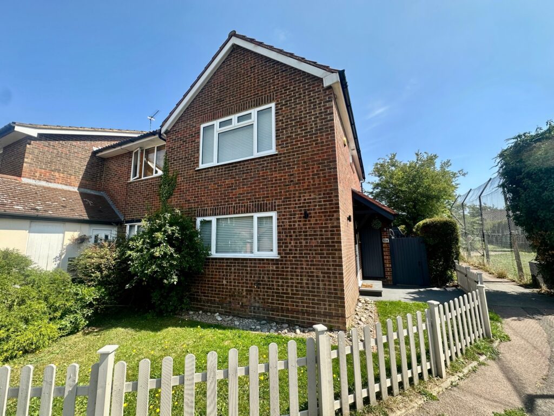
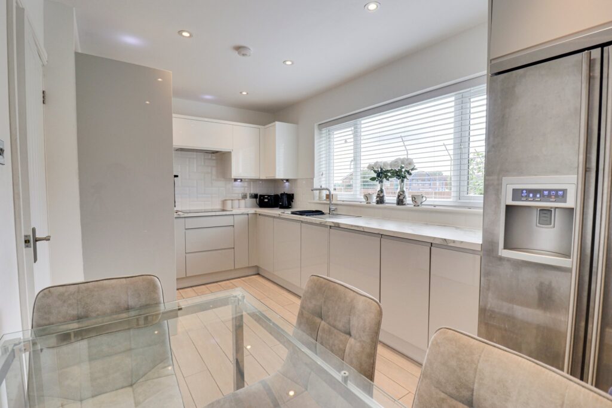
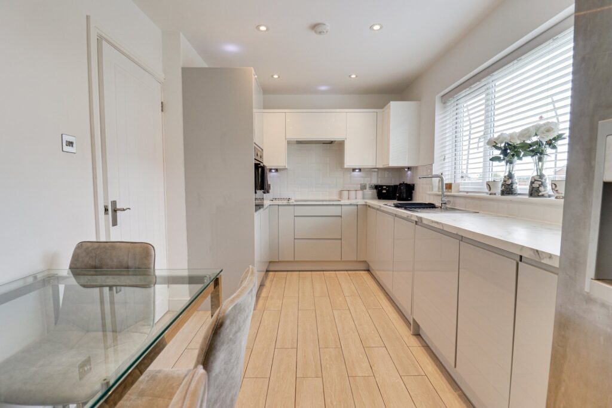
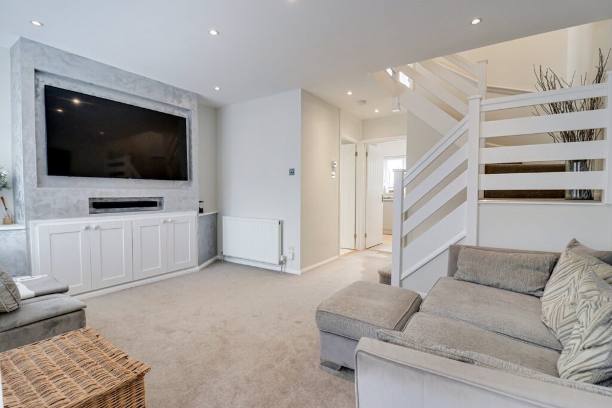
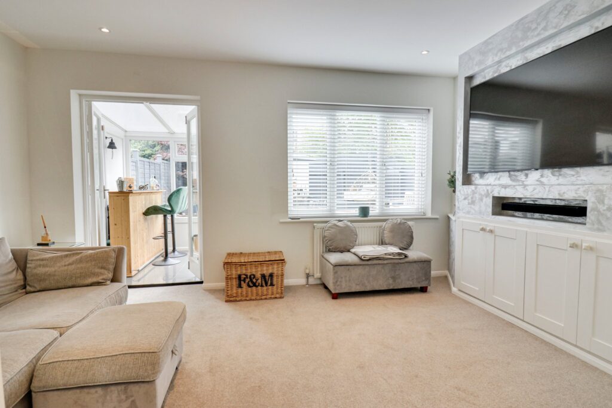
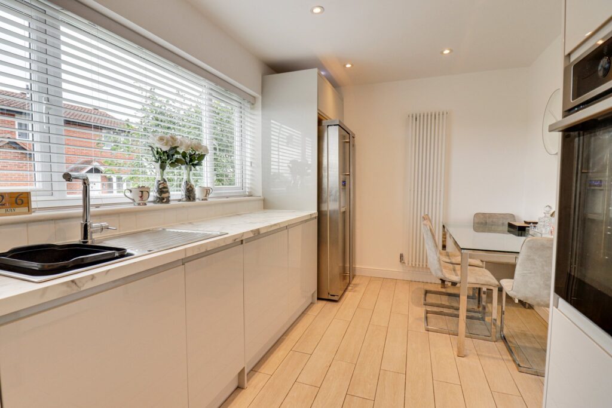
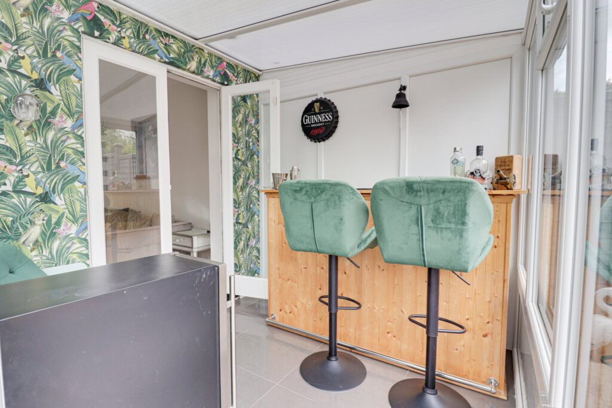
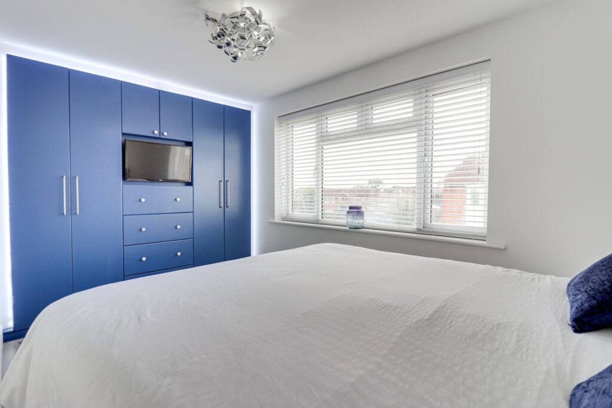
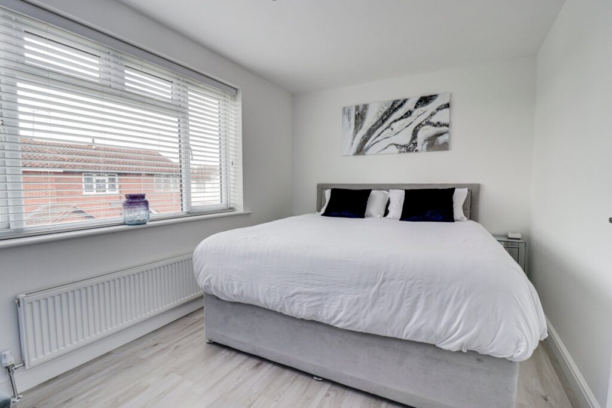
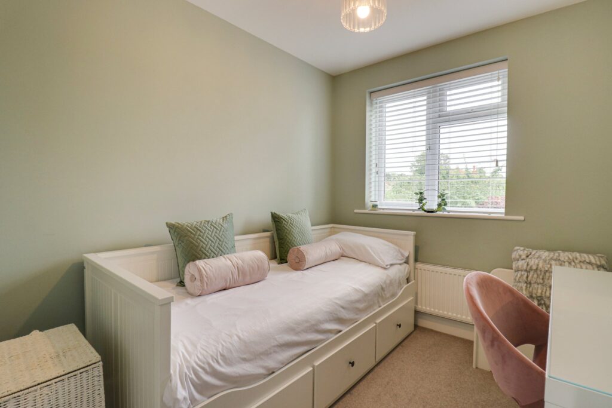
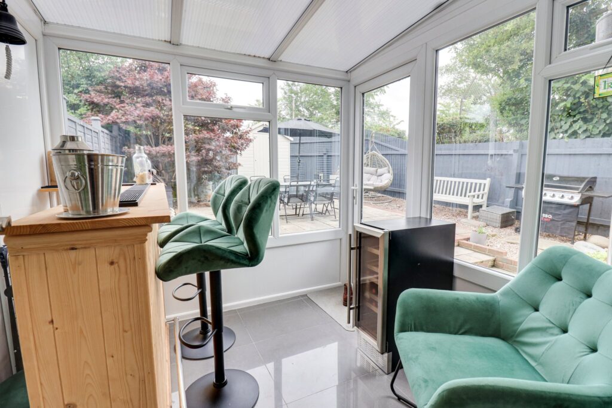
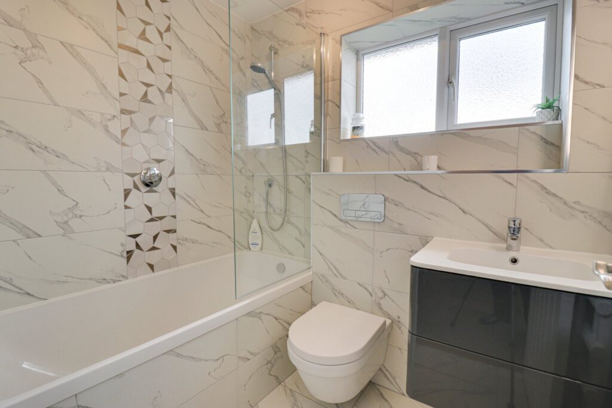
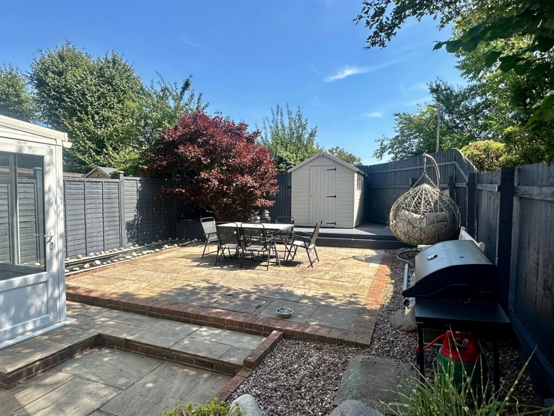
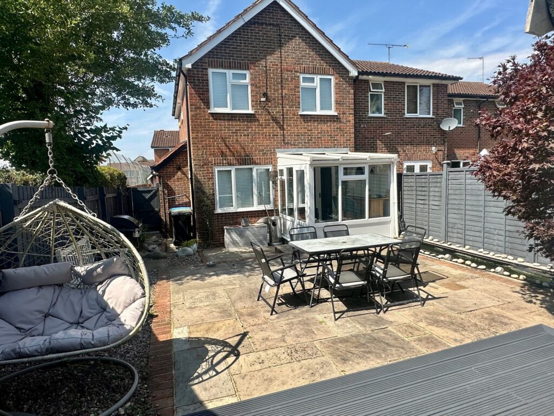
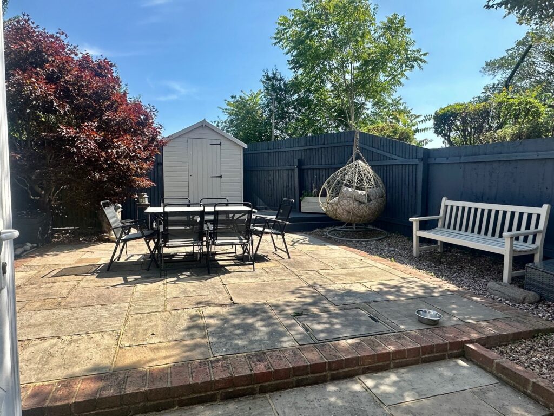
Lorem ipsum dolor sit amet, consectetuer adipiscing elit. Donec odio. Quisque volutpat mattis eros.
Lorem ipsum dolor sit amet, consectetuer adipiscing elit. Donec odio. Quisque volutpat mattis eros.
Lorem ipsum dolor sit amet, consectetuer adipiscing elit. Donec odio. Quisque volutpat mattis eros.