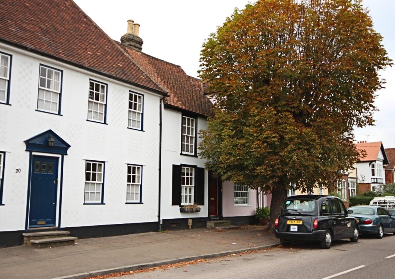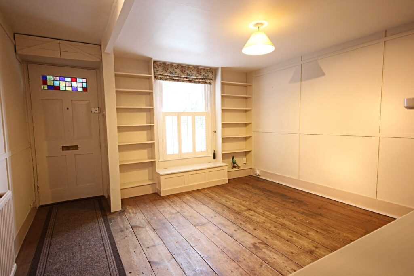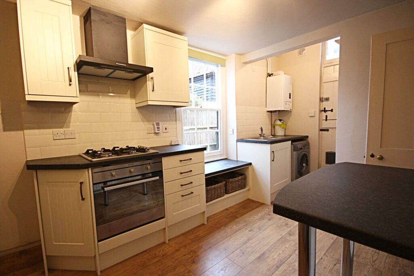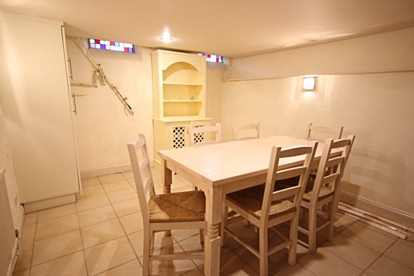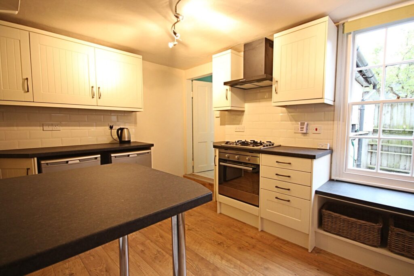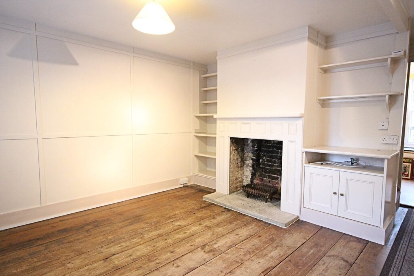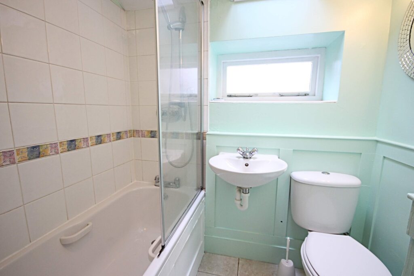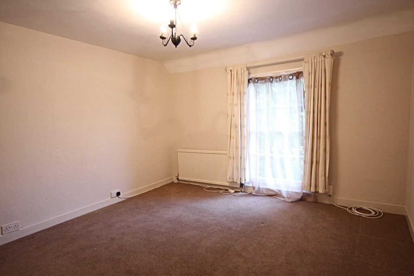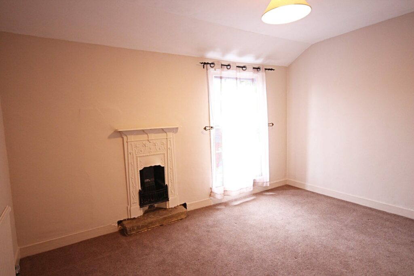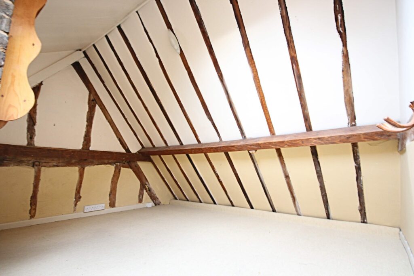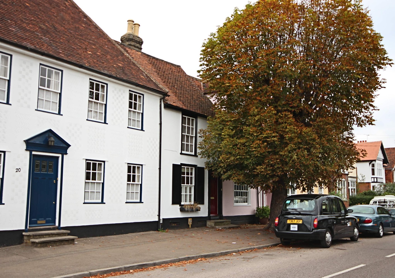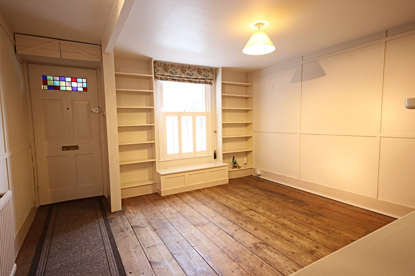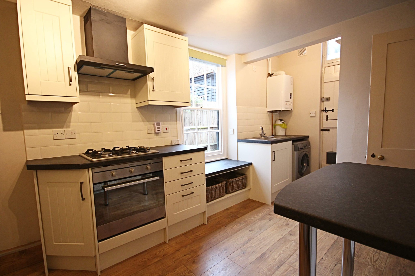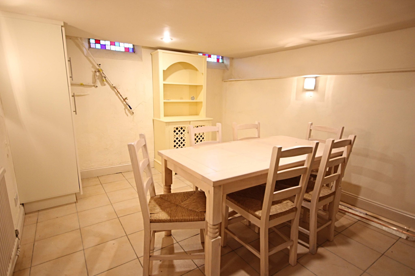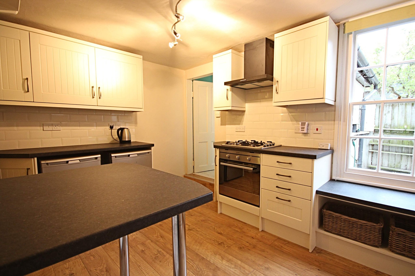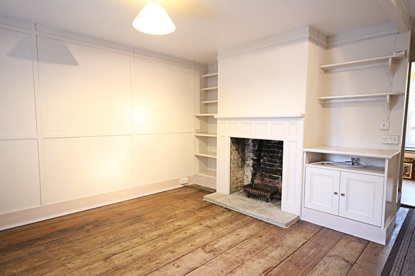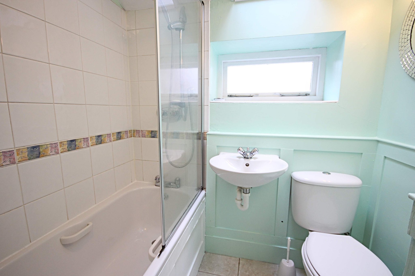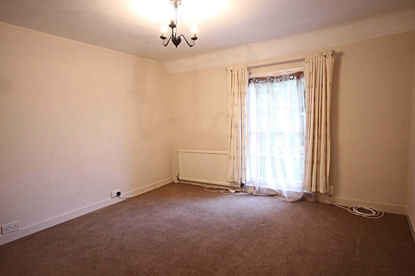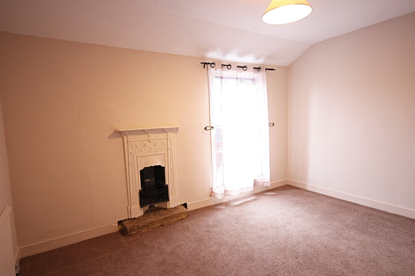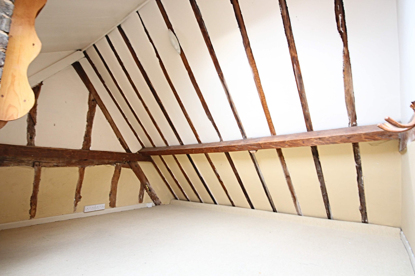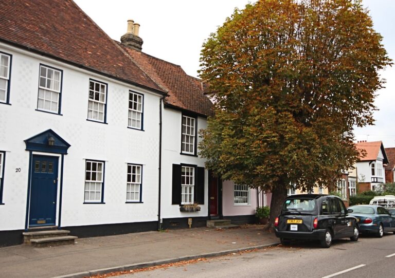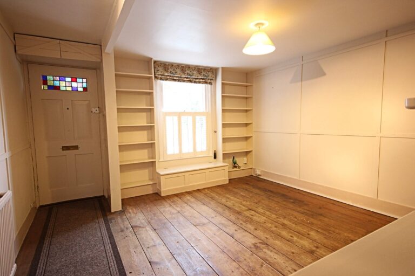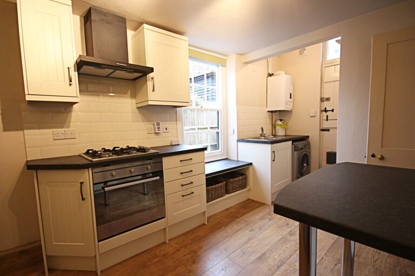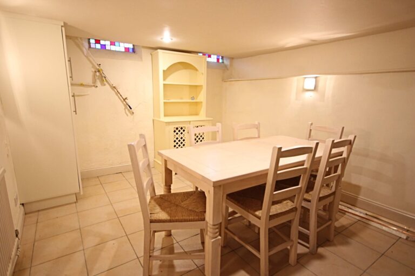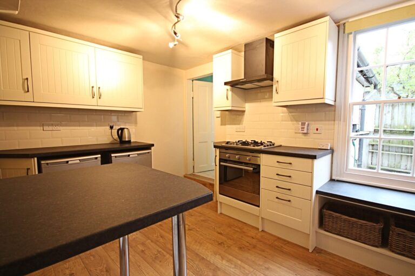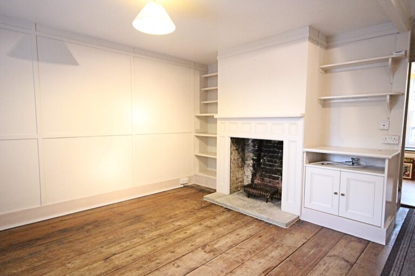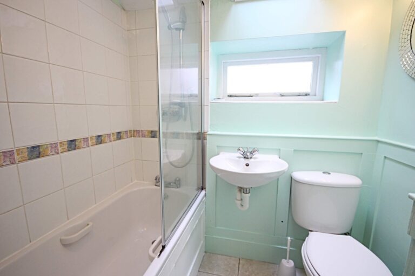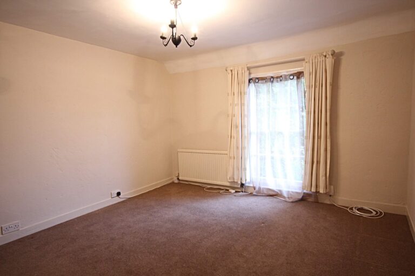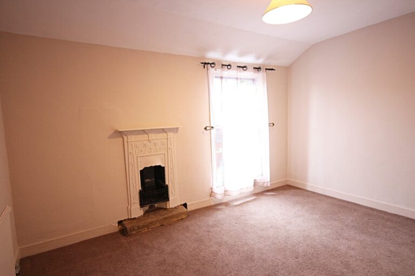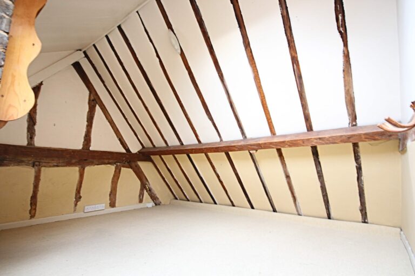£1,450 pcm
Knight Street, Sawbridgeworth
Key features
- Well Maintained Period Cottage
- Central Village Position
- Short Walk To Station
- 2 Bedrooms
- Useful Cellar
- Available Now
Full property description
Beautifully maintained period cottage situated in the heart of the village, only a short walk to the mainline train station and all local facilities. The property comprises sitting room with open fireplace, kitchen with breakfast bar, ground floor bathroom, useful cellar that is currently used as a dining area, two bedrooms to the first floor and useful loft room. There is casual parking available on Knight Street and the property is available now.
Sitting Room
13’5x 12’5 with feature open fireplace with stone hearth and mantelpiece, several shelved areas which are ideal for storage, sash window to front with blind and shutters, original timber flooring, double panelled radiator, carpeted staircase leading to first floor, door with access to:
Kitchen
15’8 x 8’8 with range of matching base and eye level units with rolled edge work surface and tiled splashback, 4-ring gas hob with oven beneath and extractor above, stainless steel sink with single bowl, drainer and mixer tap, wall mounted newly fitted Gloworm boiler, stable door giving access to rear, breakfast bar for 2-3 people, low voltage spotlighting to ceiling, wood effect laminate flooring, sash window with views to courtyard garden, carpeted staircase to cellar
Bathroom
With a white suite comprising panel enclosed bath with mixer tap and power shower above with shower screen, wall mounted wash hand basin, flush wc, obscure glazed window and velux window to ceiling, wall mounted mirror with vanity light above, tiled surround, tiled flooring
Cellar
16’2 x 10’2 (max) - currently serves as a dining room, but can be used as a sitting room, playroom or office, exposed brickwork, tiled flooring, 2 period multi-coloured lead light non-opening windows to front, cupboard housing gas and electricity meters, recessed area with shelving, single panel radiator, wall mounted lights, spotlights to ceiling
First Floor Landing
With access to loft room
Bedroom 1
11’10 x 11’5 with original sliding sash window to front, feature cast iron fireplace, built-in double wardrobe, single panel radiator, fitted carpet
Bedroom 2
12’0 x 8’8 with original sliding slash to rear, feature cast iron fireplace, built-in wardrobe/cupboard, single panel radiator, fitted carpet
Loft Room
13’8 x 12’0 with velux window to ceiling, exposed timbers and brickwork, fitted carpet, this room would make an ideal storage room or office/study, the room is accessed by a wooden pull down ladder
Outside
To the rear is a good size courtyard garden measuring approximately 16’0 x 14’0, enclosed by fencing, patio area, exposed brickwork, ideal outside space for entertaining and barbecues
Local Authority
East Herts
Band C (£1321.33 2014/15)
Viewing
Strictly by appointment with WRIGHT & CO RENTALS
Agent
Open 6 days
Permitted Payments
Holding Deposit equivalent to one weeks rent. First month’s rent, damage deposit equal to 5 weeks rent. We are members of Property Marks Client Money Protection Scheme and redress can be sought through Property Mark.
Whilst reasonable care is taken to ensure that the information contained on this website is accurate, we cannot guarantee its accuracy and we reserve the right to change the information on this website at any time without notice. The details on this website do not form the basis of a tenancy agreement.
Interested in this property?
Why not speak to us about it? Our property experts can give you a hand with booking a viewing, making an offer or just talking about the details of the local area.
Have a property to sell?
Find out the value of your property and learn how to unlock more with a free valuation from your local experts. Then get ready to sell.
Book a valuationWhat's nearby?
Directions to this property
Print this page
Use one of our helpful calculators
Stamp duty calculator
Stamp duty calculator
