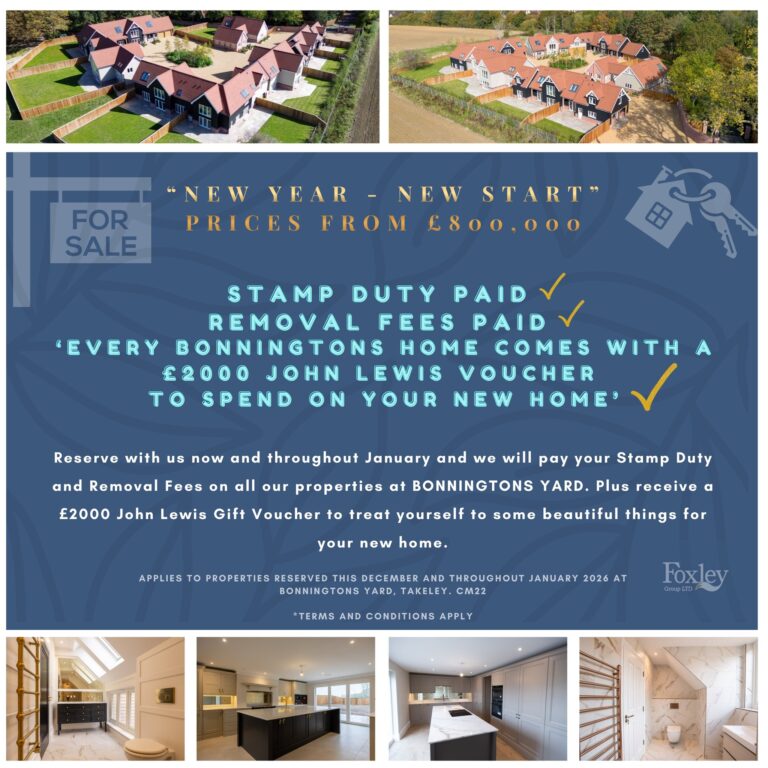
For Sale
#REF
£950,000
7 Bonningtons Yard Station Road, Takeley, Bishop's Stortford, Essex, CM22 6SQ
- 4 Bedrooms
- 4 Bathrooms
- 2 Receptions
Kingsmoor Road, Harlow
This four bedroom detached home is offered with no onward chain and benefits from a 1/3 acre plot and an extensive “in and out” driveway, spacious sitting/dining room, kitchen, office/reception room, four bedrooms and a main bathroom. The property also had the added benefit of a two bedroom annexe, double garage, extensive driveway and a large garden. The property does require renovation and has great development potential, subject to planning. Offered with no onward chain.
Front Door
Double glazed door, leading through into:
Spacious Entrance Hall
With full height windows to front, carpeted staircase rising to the first floor landing, radiator, understairs storage cupboard with meters and consumer unit, door leading through to:
Ground Floor Shower Room
Comprising a tiled shower cubicle with a thermostatically controlled shower, pedestal wash hand basin, flush WC, part tiled walls, opaque double glazed window to rear, radiator.
Sitting Room
28' 0" x 16' 0" (8.53m x 4.88m) with a double glazed window to front, further double glazed window to side, radiator, sliding double glazed patio doors to garden, fitted carpet.
Kitchen
16' 6" x 10' 8" (5.03m x 3.25m) with and double glazed window to rear, range of matching base and eye level units with a worktop over, single bowl, single drainer sink with hot and cold taps, recess and plumbing for gas cooker, recess for washing machine and fridge/freezer, tiled walls and flooring, shelved larder cupboard, door giving access to reception room, part glazed wooden door leading through to:
Carpeted Corridor
With a double glazed door giving access to garden, door giving access to a large storage cupboard housing boiler.
Reception Room
14' 10" x 13' 2" (4.52m x 4.01m) with a double glazed window to front, radiators, fitted carpet
Carpeted First Floor Landing
With access to loft via a pull-down ladder, airing cupboard housing an immersion cylinder and shelving.
Bedroom 1
16' 6" x 16' 0" (5.03m x 4.88m) with double glazed windows to front and side, radiator, built-in wardrobes, fitted carpet.
Bedroom 2
16' 6" x 13' 2" (5.03m x 4.01m) (measured to built-in wardrobes) with a window to front, built-in wardrobes, fitted carpet.
Bedroom 3
16' 0" x 11' 4" (4.88m x 3.45m) with windows to rear and side, radiator, fitted carpet.
Bedroom 4
11' 6" x 10' 8" (3.51m x 3.25m) with a window to rear, radiator, built-in wardrobe with hanging rail.
Family Bathroom
Comprising a panel enclosed bath with hot and cold taps, pedestal wash hand basin, flush WC, heated towel rail, opaque double glazed window to rear, mirrored cabinet.
Outside
The Rear
The property benefits from a large garden. Directly to the rear of the property is a patio area, which continues the full width of the house. There are steps up to a raised lawned garden which is enclosed by fencing. The garden continues to the side of the property where you’ll find a shed and double garage. The property is screened by mature trees and bushes. A double glazed door from the side of the property leads into:
ANNEXE
Hallway
With wooden laminate flooring, radiator, storage cupboard with meter boxes, double glazed window to side.
Kitchen
11' 4" x 7' 6" (3.45m x 2.29m) with matching base and eye level units with a rolled edge worktop over, single bowl, single drainer sink with hot and cold taps, double glazed window to side, space for a cooker, fridge/freezer and washing machine, leading through into:
Sitting Room
14' 10" x 14' 4" (4.52m x 4.37m) with wooden laminate flooring, radiator, double glazed window to front.
Bathroom
Comprising a panel enclosed bath with hot and cold taps and fitted shower attachment, pedestal wash hand basin, flush WC, part tiled walls, mirrored cabinet, electric shaver socket, extractor fan.
Bedroom 1
14' 2" x 7' 10" (4.32m x 2.39m) with built-in wardrobes, double glazed window to side, radiator, wooden laminate flooring.
Bedroom 2
11' 0" x 7' 8" (3.35m x 2.34m) with built-in wardrobes, radiator, wooden laminate flooring, double glazed window to side.
Local Authority
Harlow Council
Band ‘F’
Why not speak to us about it? Our property experts can give you a hand with booking a viewing, making an offer or just talking about the details of the local area.
Find out the value of your property and learn how to unlock more with a free valuation from your local experts. Then get ready to sell.
Book a valuation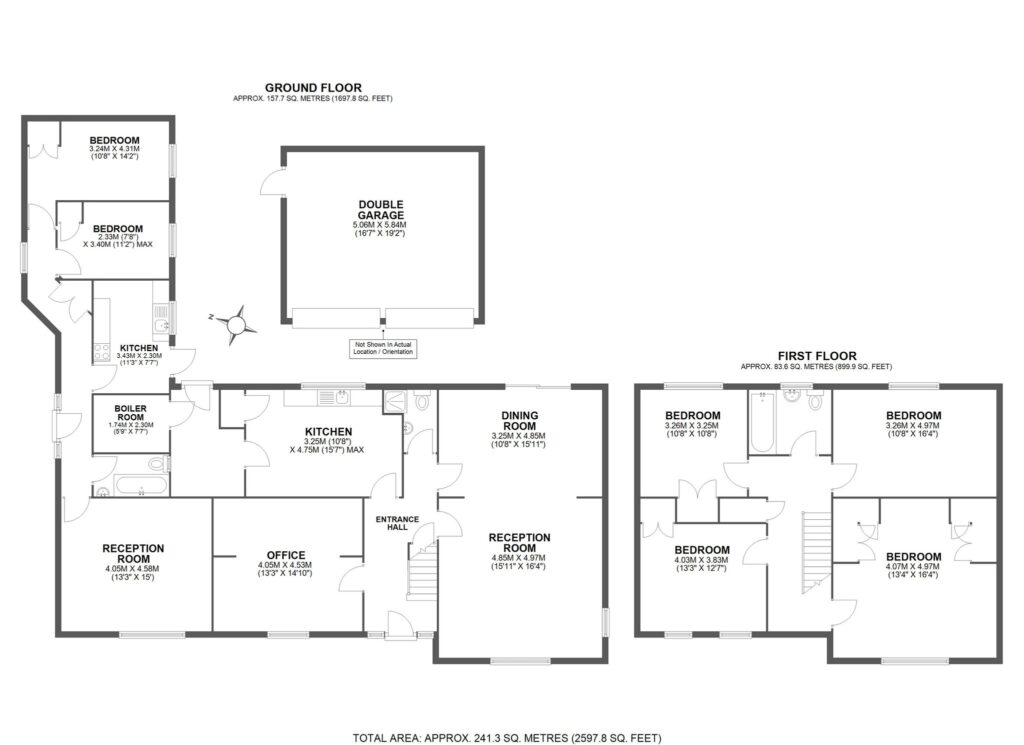
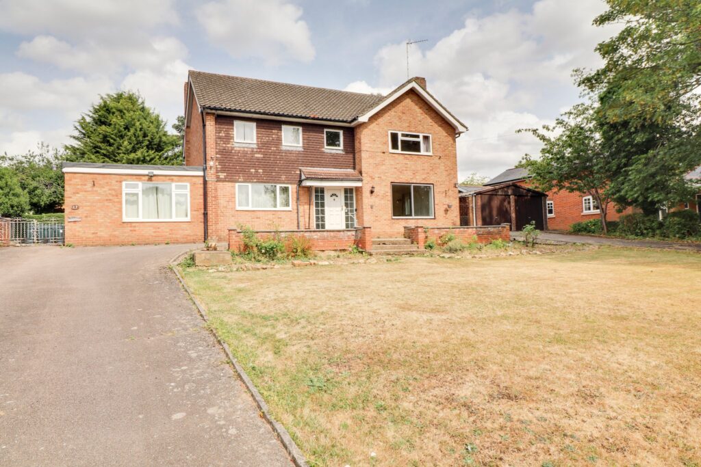
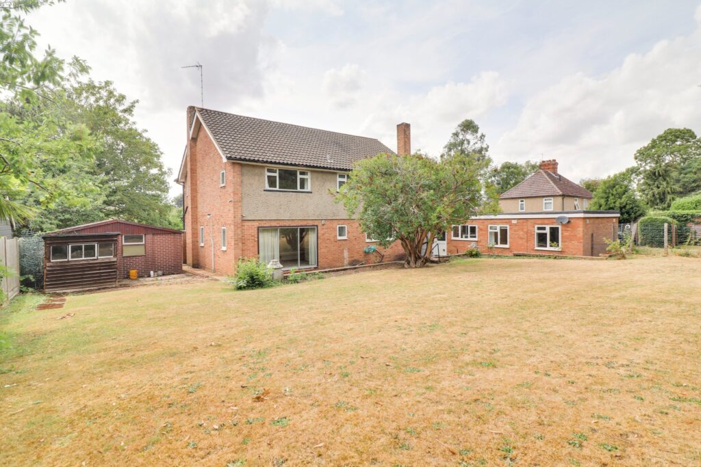
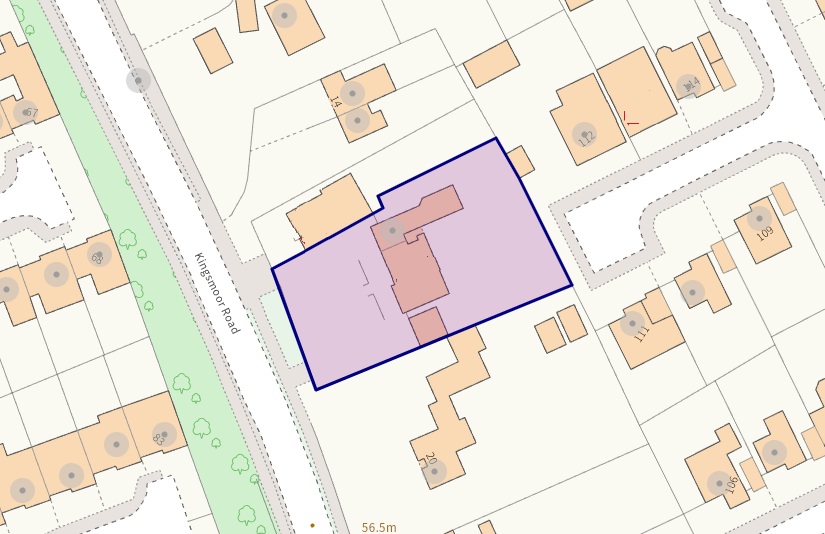
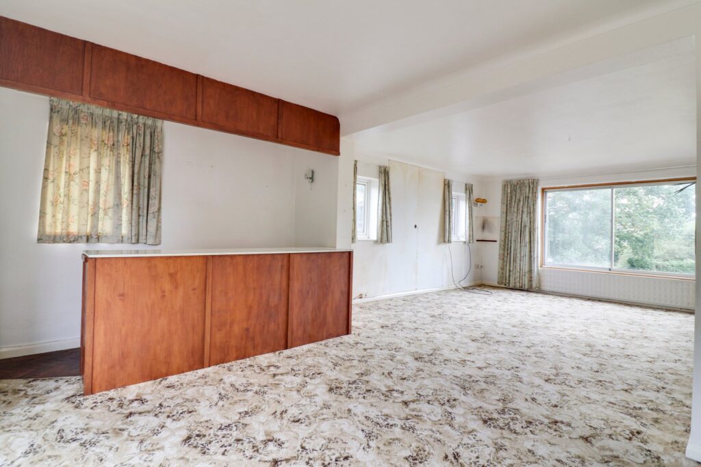
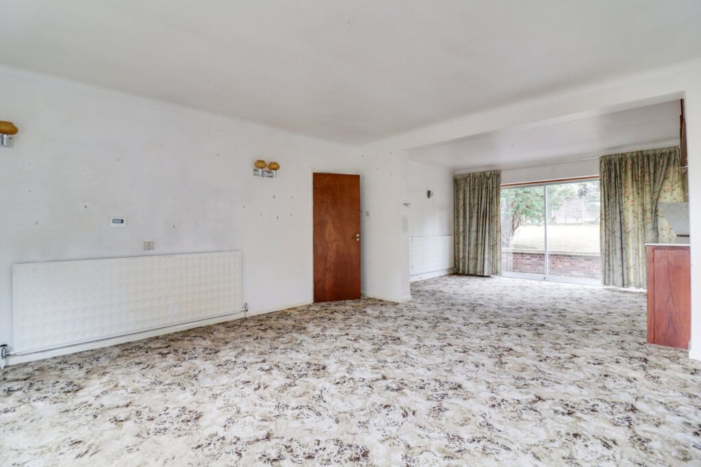
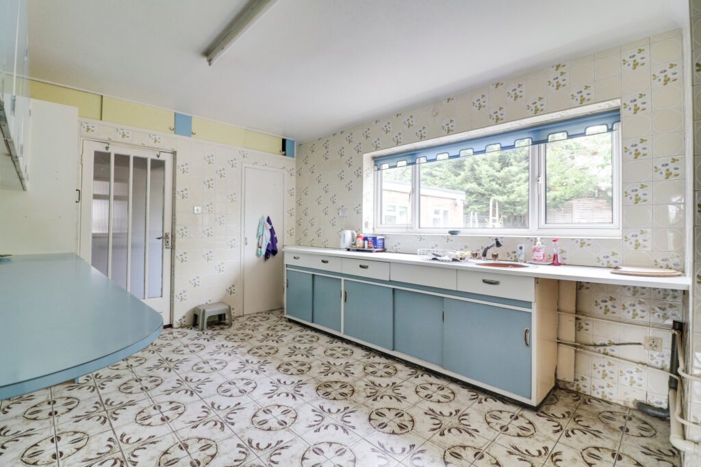
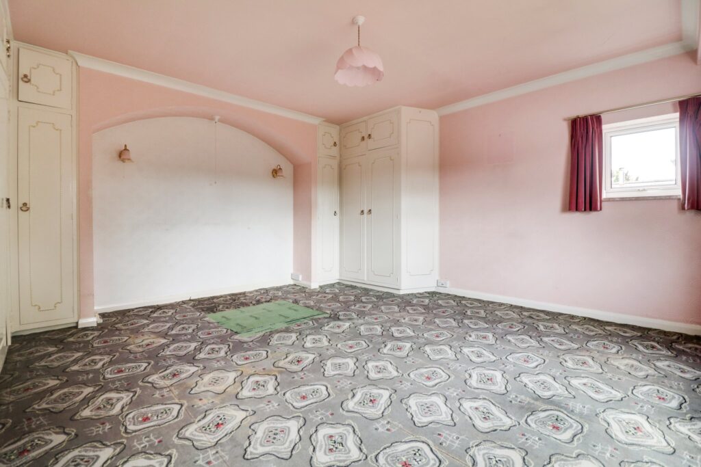
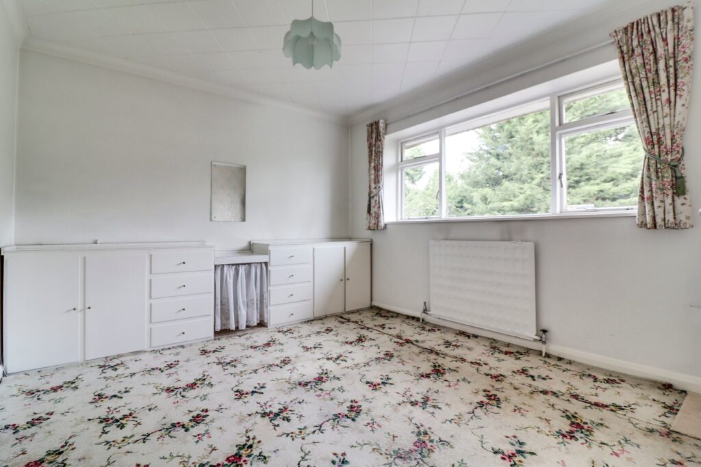
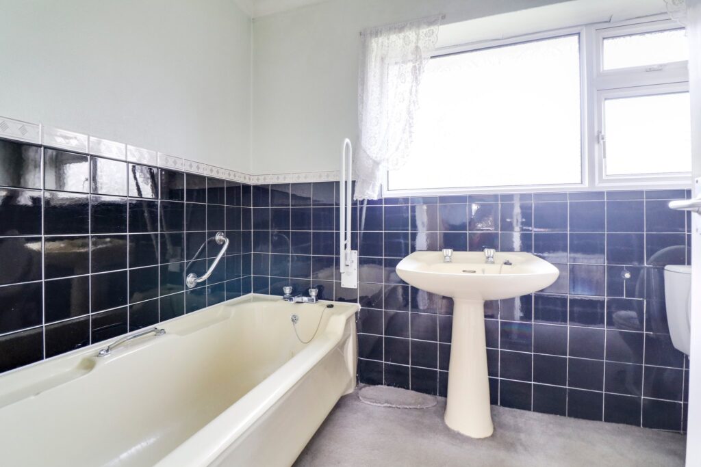
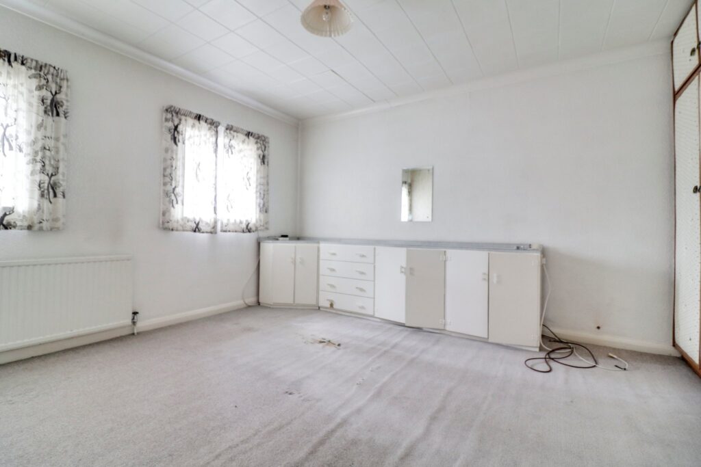
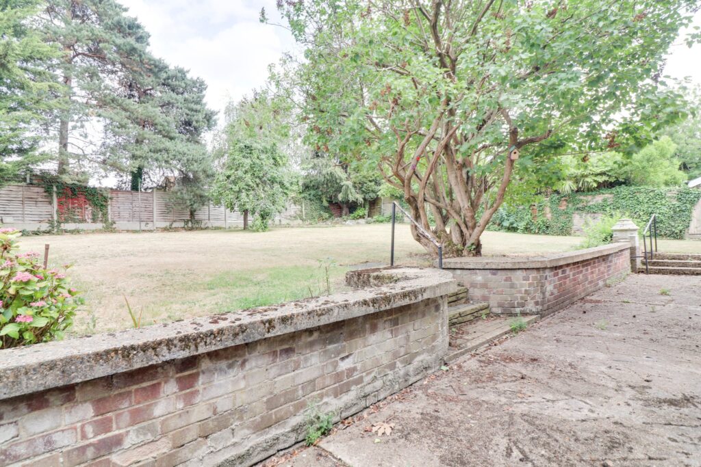
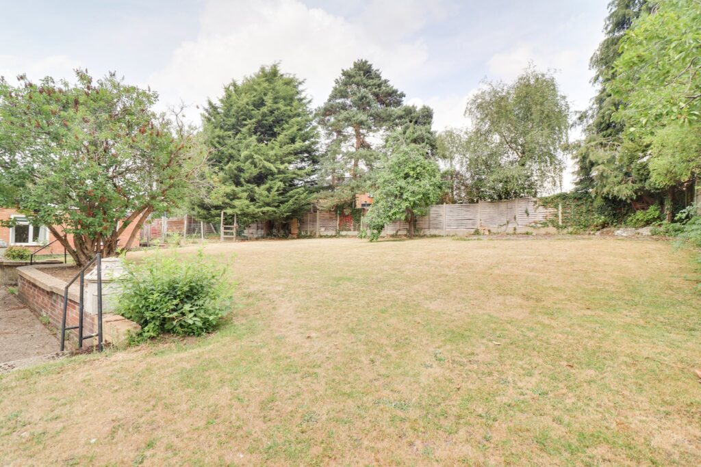
Lorem ipsum dolor sit amet, consectetuer adipiscing elit. Donec odio. Quisque volutpat mattis eros.
Lorem ipsum dolor sit amet, consectetuer adipiscing elit. Donec odio. Quisque volutpat mattis eros.
Lorem ipsum dolor sit amet, consectetuer adipiscing elit. Donec odio. Quisque volutpat mattis eros.