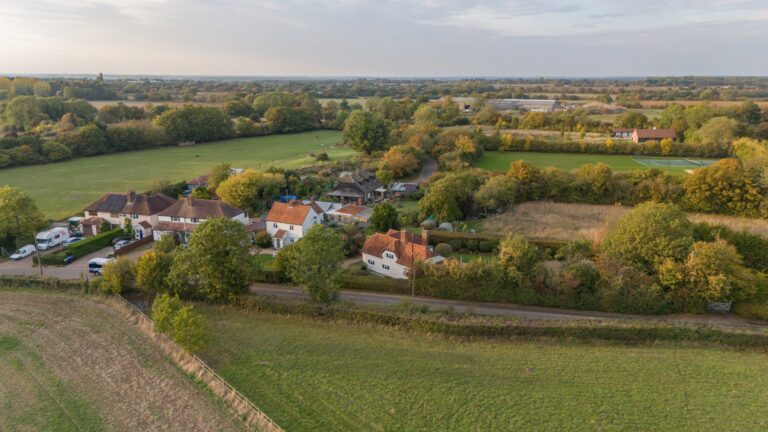
For Sale
#REF 29577271
£835,000
Red Wing Tilegate Road, Magdalen Laver, Ongar, Essex, CM5 0ED
- 3 Bedrooms
- 2 Bathrooms
- 3 Receptions
#REF 29069425
Hatfield Heath Road, Sawbridgeworth
A three bedroom property set within the prestigious Great Hyde Hall estate. This stylish three bedroom home is well presented throughout and offers a spacious entrance hall, bright and airy sitting room, dining room, modern kitchen, cloakroom, impressive principal bedroom with dressing area and en-suite shower room, two further double bedrooms and a bathroom. To the front of the property is a beautifully landscaped courtyard garden, private resident’s car park as well as a separate visitors car park. Internally viewing of this exquisite property is highly recommended.
Front Door
Multi panelled glazed wooden door, leading through into:
Spacious Entrance Hall
With a staircase rising to the first floor landing, tiled flooring, radiator, understairs storage cupboard with sensor light.
Cloakroom
Comprising a flush WC, wash hand basin with a vanity unit beneath and a tiled splashback, radiator, opaque sash window to front, tiled flooring, electric shaver socket to wall, spotlighting to ceiling.
Dining Room
16' 6" x 14' 0" (5.03m x 4.27m) with wooden laminate flooring, radiator, multi-panelled glazed door giving access through to rear with a window above, double opening doors leading through into:
Magnificent Sitting Room
21' 0" x 16' 7" (6.40m x 5.05m) a bright and spacious room with four sash windows to the front and rear, radiator, attractive fireplace with a raised granite hearth and stone surround, built-in dresser with storage above, double opening doors leading into the hallway, fitted carpet.
Modern Kitchen
10' 0" x 8' 0" (3.05m x 2.44m) with a selection of base and eye level units with a rolled edge worktop, 1 ½ bowl single drainer sink with hot and cold taps above and cupboard beneath, four ring Bosch electric hob with extractor above and oven to side, sash windows to front and side, integrated washing machine, integrated dishwasher, built-in fridge and freezer, tiled flooring.
Carpeted First Floor Landing
A spacious landing with two sets of sash windows to front, fitted carpet, radiator, cupboard housing Megaflo cylinder and shelving.
Principal Bedroom
14' 0" x 10' 10" (4.27m x 3.30m) with a double glazed sash window to rear, radiator, fitted carpet, leading through into:
Dressing Area
With built-in wardrobes with shelving above, radiator, sash window to side, area suitable for a small dressing table, leading through into:
En-Suite Shower Room
Comprising a tiled shower cubicle with a thermostatically controlled shower, two opaque sash windows to rear, large contemporary sink with vanity unit beneath, cistern enclosed flush WC, heated towel rail, tiled walls and flooring, opaque double glazed window to rear, spotlighting, heated towel rail.
Bedroom 2
14' 2" x 9' 6" (4.32m x 2.90m) with two sets of sash windows to front overlooking the communal grounds, radiator, fitted carpet, built-in wardrobes with storage above.
Bedroom 3
9' 8" x 8' 8" (2.95m x 2.64m) with a sash window to rear, radiator, built-in wardrobes with storage above, fitted carpet.
Bathroom
Comprising a panel enclosed bath with hot and cold taps, rain head shower and additional shower attachment, wash hand basin set into vanity unit with storage beneath and to the side, cistern enclosed flush WC, part tiled walls, opaque sash window to rear, spotlighting, extractor fan, tiled flooring, heated towel rail.
The Front
To the front of the property there is a beautifully landscaped and secluded private garden which is mainly paved with heavily stocked flower borders. There are various shrubs, plants and bushes. There is a screened seating area, ideal for a table and chairs with a pond to the side with water feature.
Communal Grounds
Great Hyde Hall is set in approximately 40 acres of communal grounds which include scenic woodland, orchard, tennis court, lake, children’s play area, rock garden, stabling and paddocks (on a first come, first served basis), croquet lawn, superb views and many find country walks. Great Hyde Hall has its own cricket team and a wonderful community feel.
Parking
There is ample parking for residents with an additional visitors parking area.
Lease
999 year lease from 1983. All residents own a share of the lease.
Maintenance
Approximately £830 per quarter.
Local Authority
East Herts District Council
Band ‘F’
Why not speak to us about it? Our property experts can give you a hand with booking a viewing, making an offer or just talking about the details of the local area.
Find out the value of your property and learn how to unlock more with a free valuation from your local experts. Then get ready to sell.
Book a valuation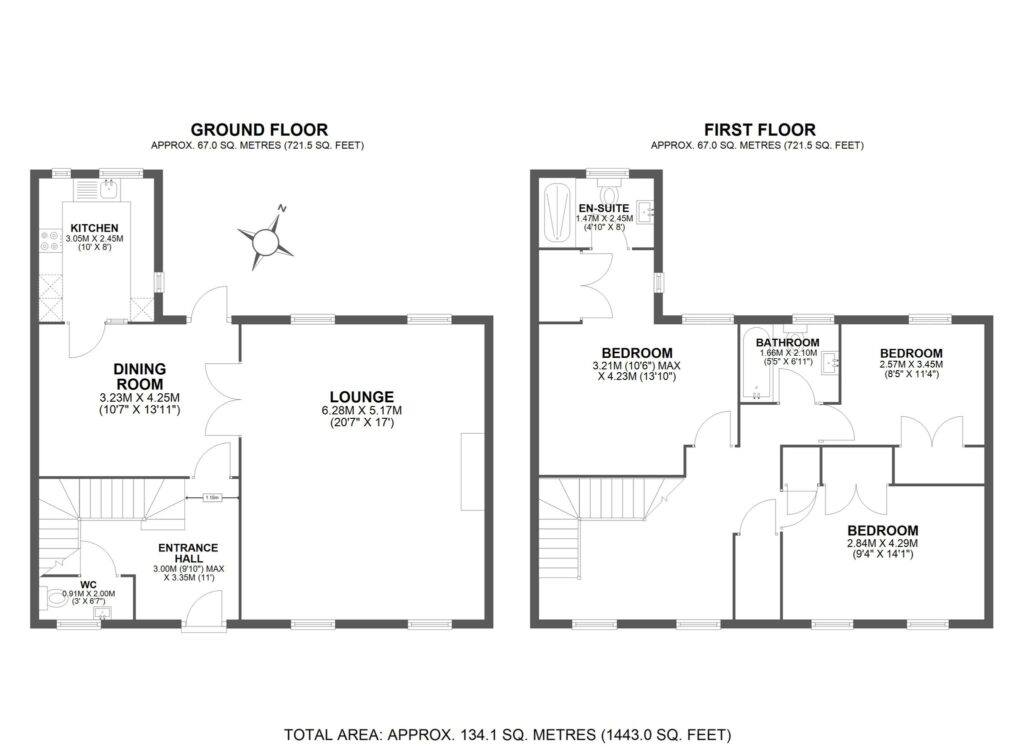
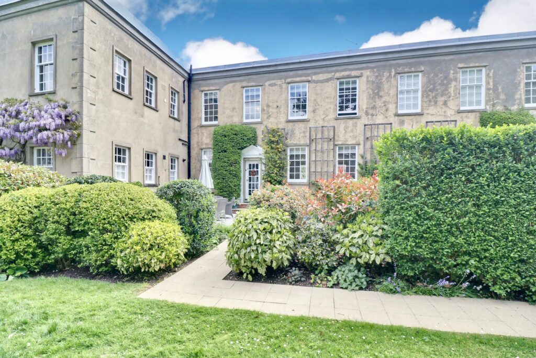
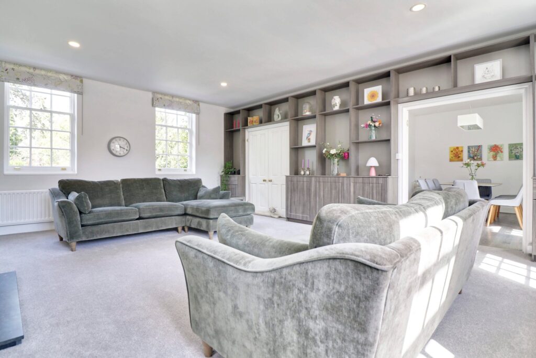
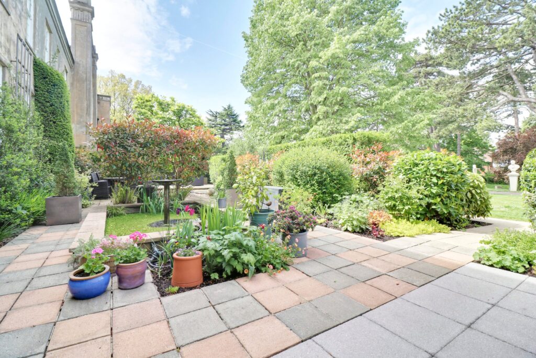
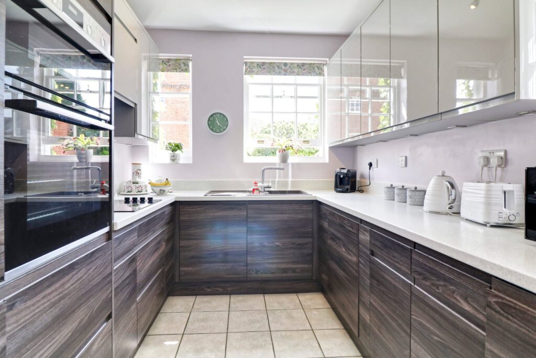
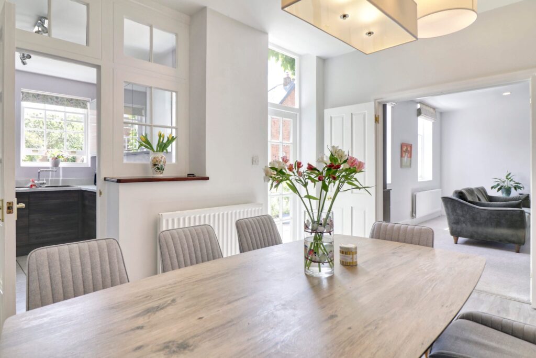
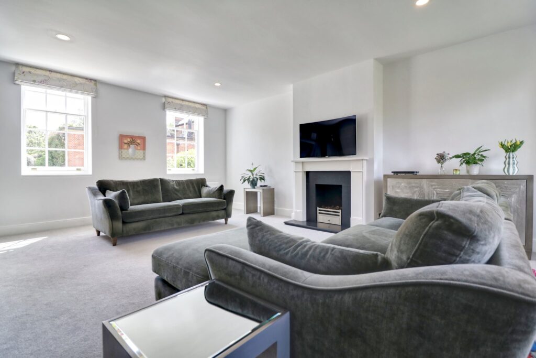
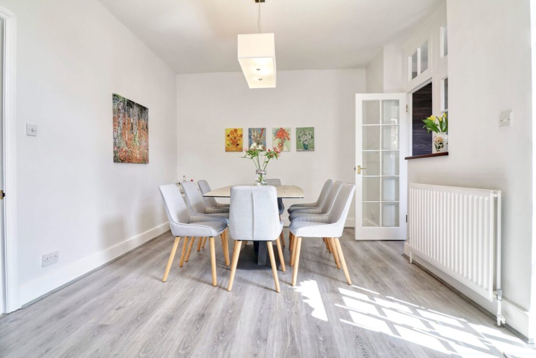
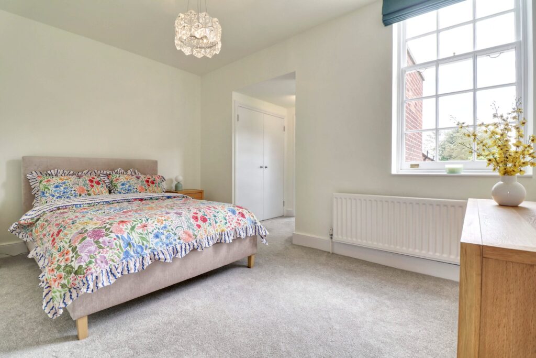
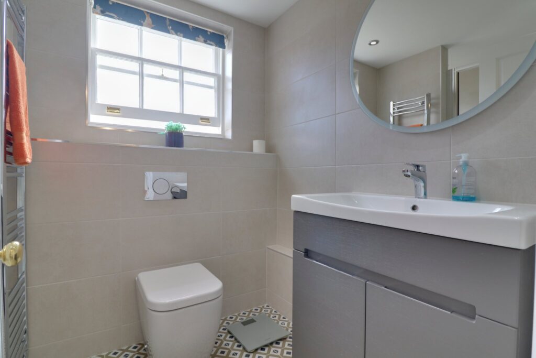
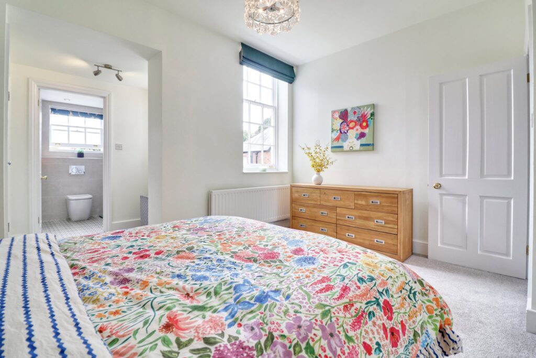
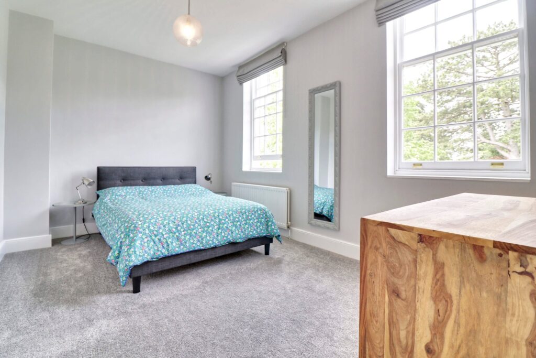
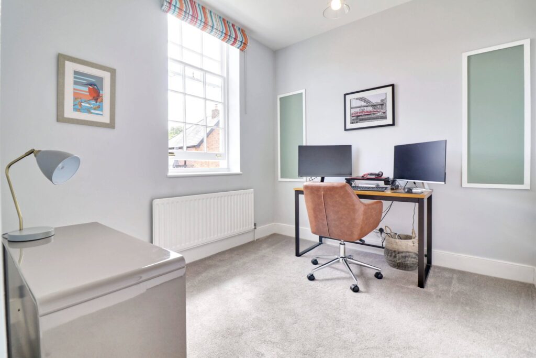
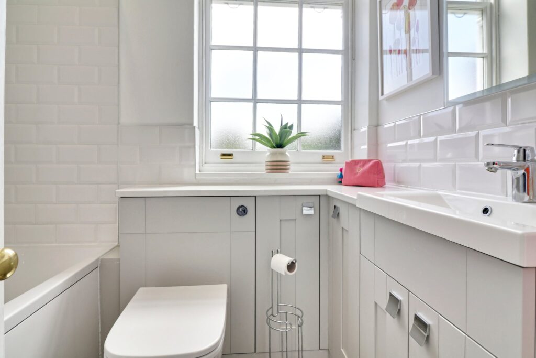
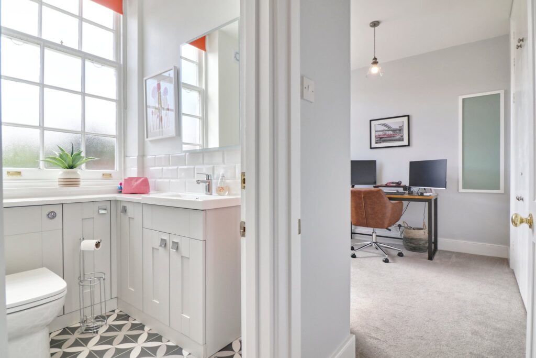
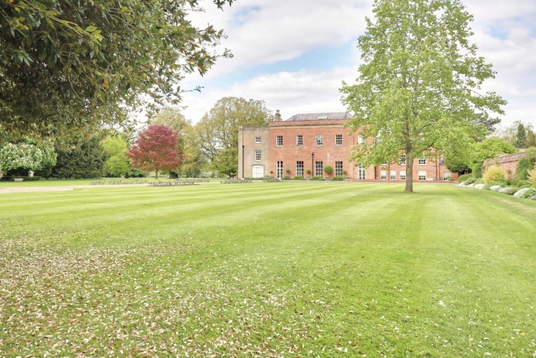
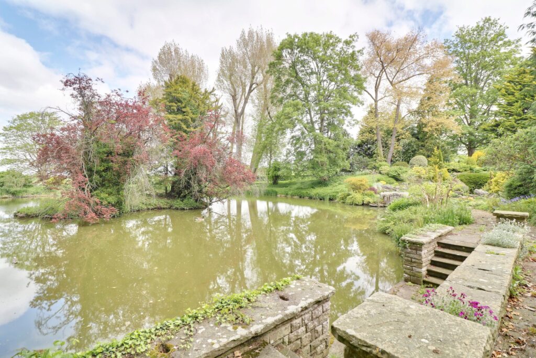
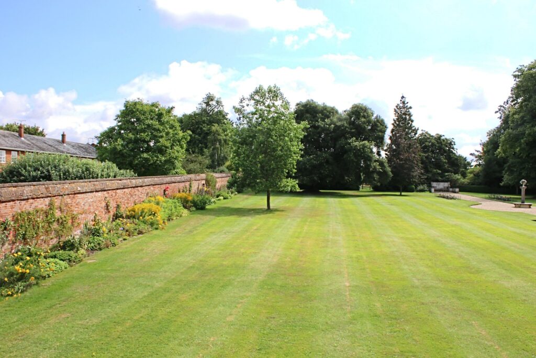
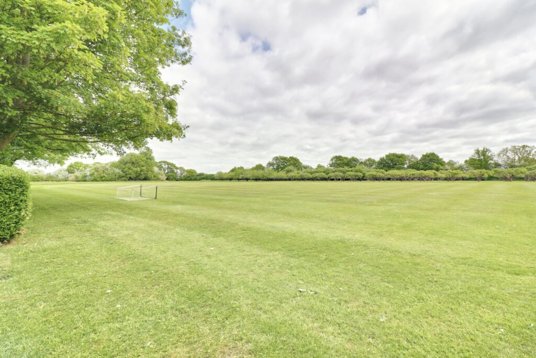
Lorem ipsum dolor sit amet, consectetuer adipiscing elit. Donec odio. Quisque volutpat mattis eros.
Lorem ipsum dolor sit amet, consectetuer adipiscing elit. Donec odio. Quisque volutpat mattis eros.
Lorem ipsum dolor sit amet, consectetuer adipiscing elit. Donec odio. Quisque volutpat mattis eros.