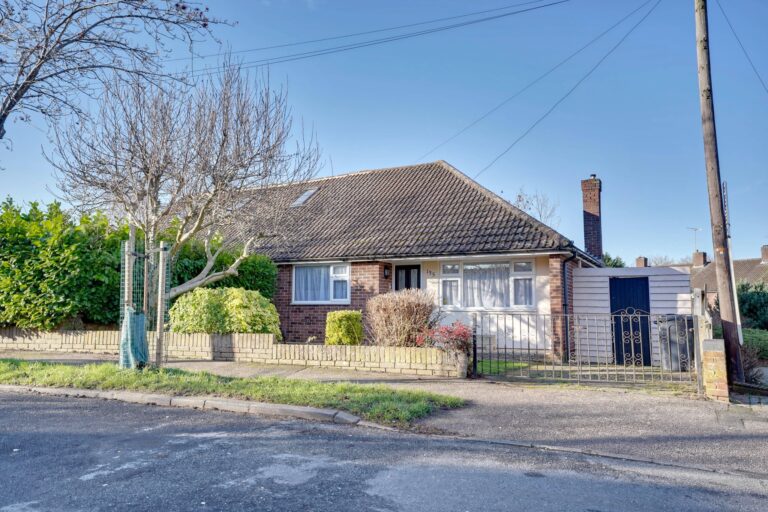
For Sale
#REF
£427,500
135 Cannons Close, Bishop's Stortford, Hertfordshire, CM23 2BJ
- 2 Bedrooms
- 1 Bathrooms
- 1 Receptions
#REF 29325079
Hatfield Heath Road, Sawbridgeworth
We are delighted to be able to offer this spacious, first floor apartment situated in the beautiful Great Hyde all in its mature grounds of approximately 42 acres. The property enjoys spacious accommodation with a large sitting room, superb kitchen/dining room, 2 double bedrooms, en-suite, main shower room, utility/store room, high ceilings, stunning views, gas heating and is approached by one of the most beautiful tree lined drives via electronic gates.
Communal Entrance
Security communal entrance door to:
Entrance Lobby
With a staircase rising to the first floor landing, solid wooden door to:
Large Entrance Hall
With radiators, door giving access to airing cupboard housing a lagged copper cylinder, door giving access to:
Store Room/Utility
6' 6" x 6' 6" (1.98m x 1.98m) with a Glow Worm boiler, recess and plumbing for washing machine, space for tumble dryer.
Kitchen/Dining Room
18' 10" x 10' 2" (5.74m x 3.10m) comprising an inset ceramic sink with a stainless steel mixer tap above and cupboard beneath, further range of high gloss base and eye level units with a granite worktop and a tiled splashback surround, integrated four ring electric hob with a stainless steel extractor hood above and integrated oven beneath, integrated fridge/freezer, integrated dishwasher, integrated microwave, four sash windows on two aspects, radiator, high ceiling, low voltage downlighting, tiled flooring, double opening doors giving access through to:
Sitting Room
14' 10" x 14' 4" (4.52m x 4.37m) with a sash window to front, radiator, coal effect feature gas fire with a wooden mantle and a granite surround and hearth, high ceilings with ornate coving, TV aerial point, telephone point, fitted carpet.
Bedroom 1
13' 2" x 11' 2" (4.01m x 3.40m) with a window to side, radiator, built-in fitted wardrobes and dressing table, high ceiling and coving, fitted carpet, mirrored doors giving access through to:
En-Suite Shower Room
Comprising a large walk-in shower cubicle, button flush WC, wall mounted wash hand basin with a monobloc tap above and vanity unit beneath, wall mounted fitted mirror, chrome heated towel rail, low voltage downlighting, fully tiled walls, wooden effect flooring.
Bedroom 2
14' 8" x 8' 8" (4.47m x 2.64m) with windows on two aspects, radiator, built-in wardrobe, heigh ceiling, fitted carpet.
Shower Room
Comprising a large walk-in shower cubicle, button flush WC, wall mounted wash hand basin with a monobloc tap above and vanity unit beneath, wall mounted fitted mirror, chrome heated towel rail, low voltage downlighting, fully tiled walls and flooring.
Outside
The property sits in 42 acres of communal grounds. The property is on the north western corner of the man house, facing onto the lake. The grounds are made up of sweeping lawns and wooded areas, 2 tennis courts and a beautiful lake. The grounds are nurtured and well maintained. There is residents parking and plenty of guest parking.
Lease
999 years from 1983.
Ground Rent
To be advised.
Maintenance
To be advised.
Local Authority
East Herts District Council
Band ‘E’
Why not speak to us about it? Our property experts can give you a hand with booking a viewing, making an offer or just talking about the details of the local area.
Find out the value of your property and learn how to unlock more with a free valuation from your local experts. Then get ready to sell.
Book a valuation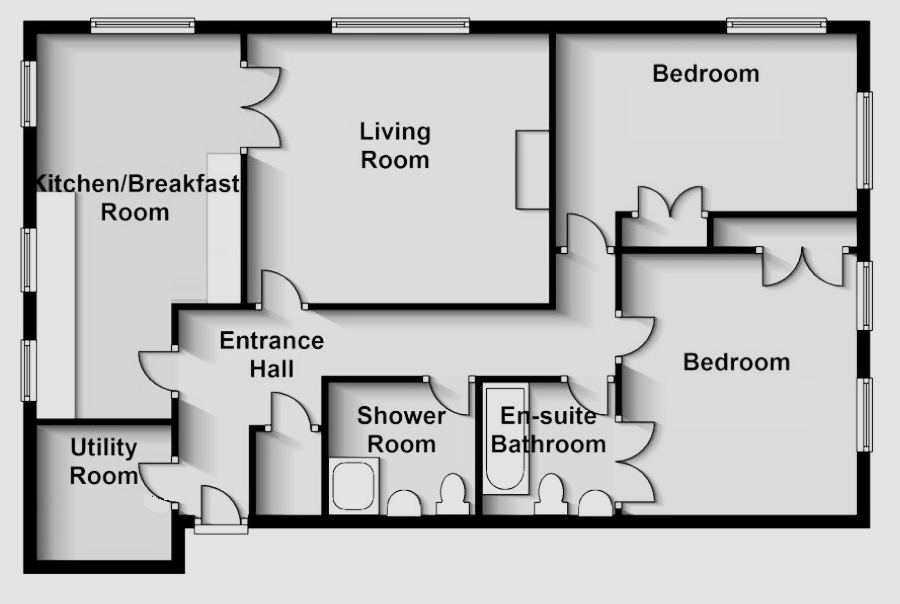
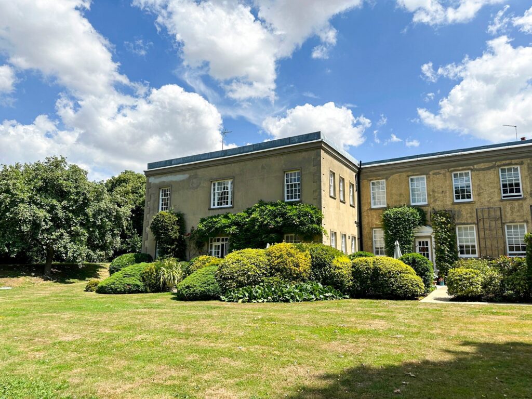
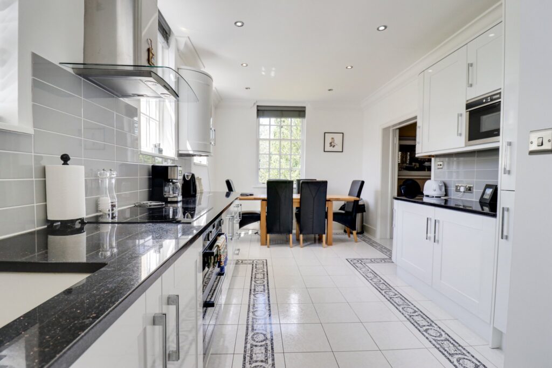
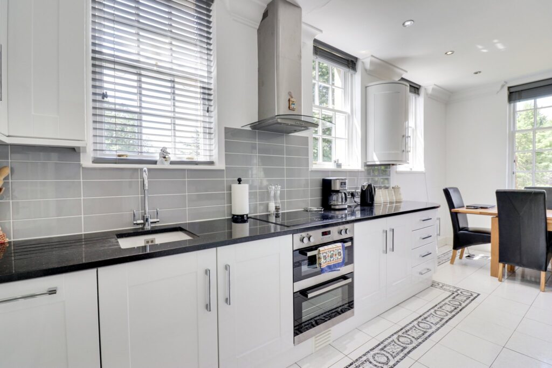
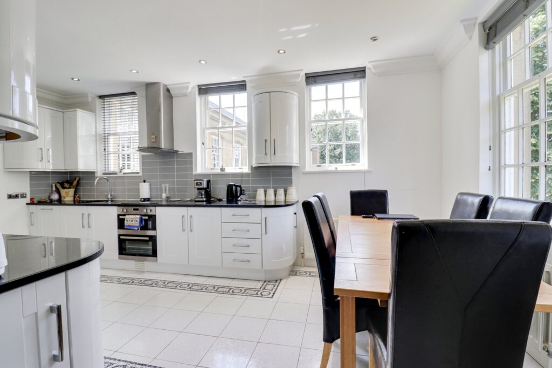
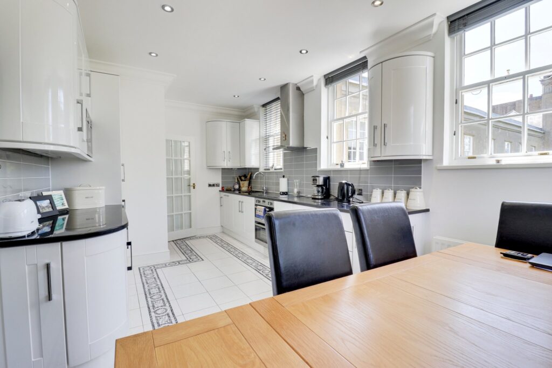
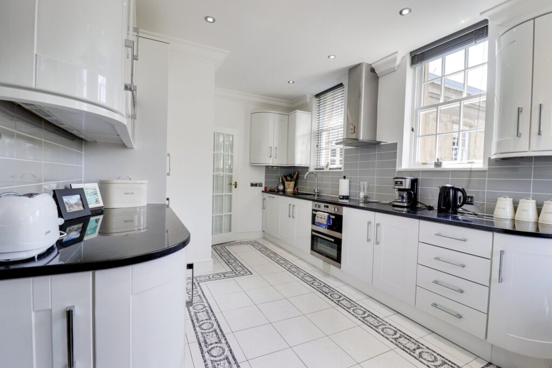
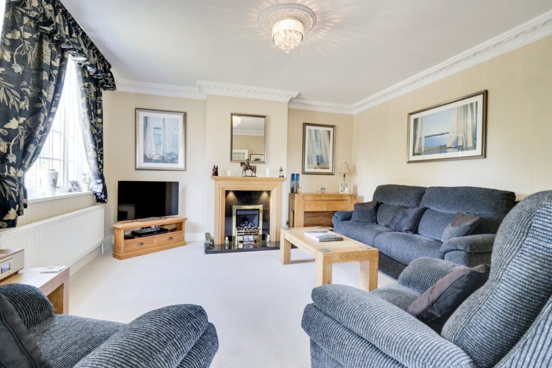
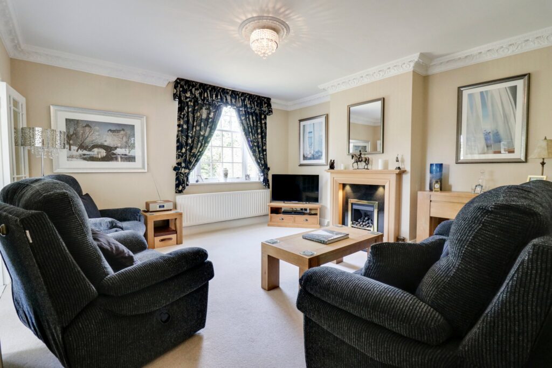
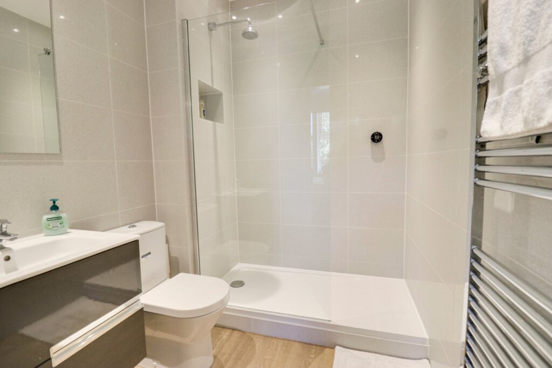
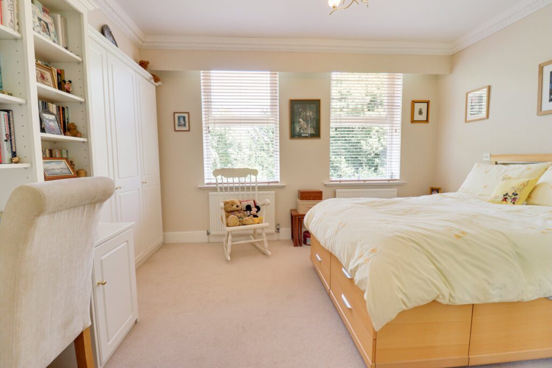
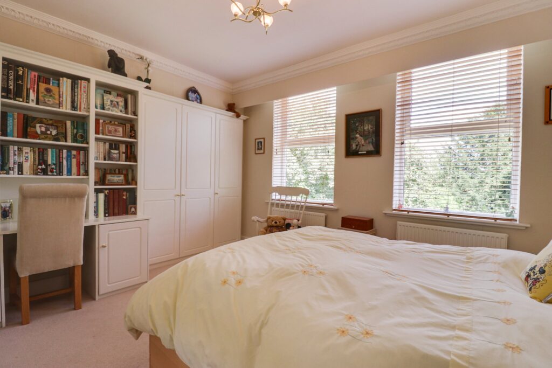
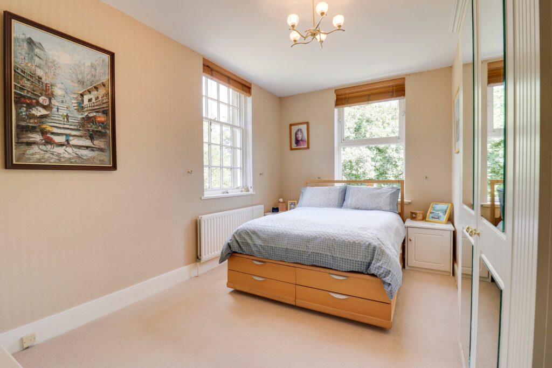
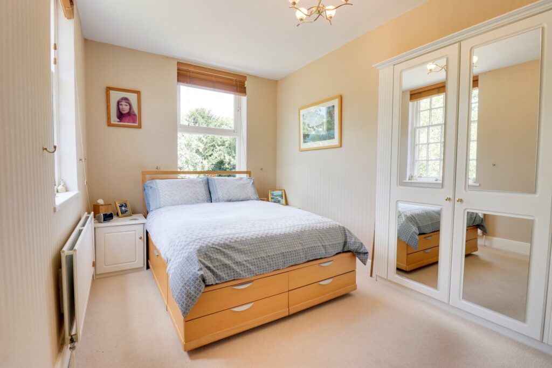
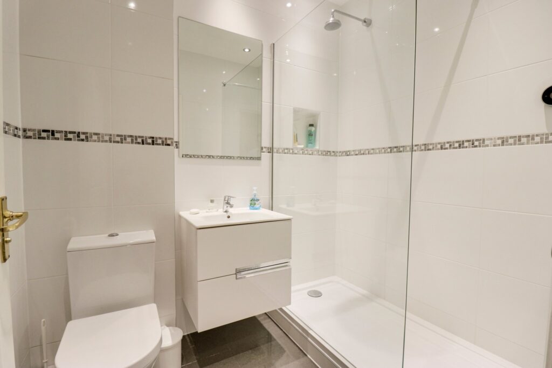
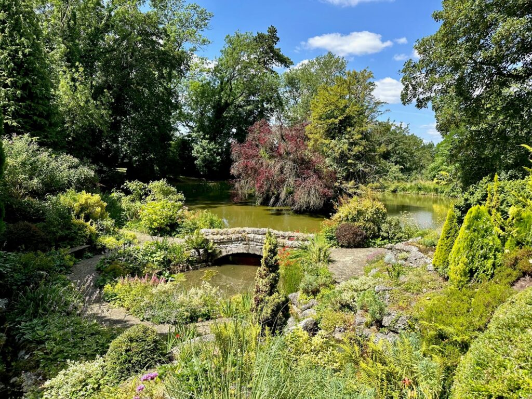
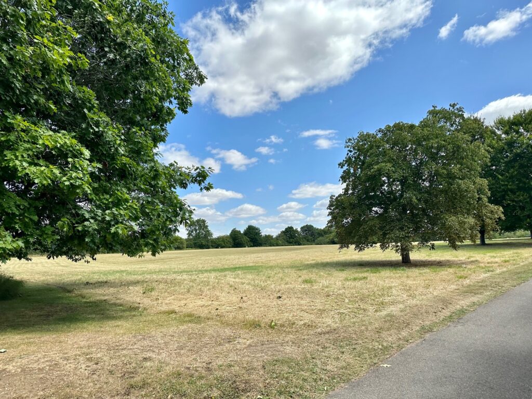
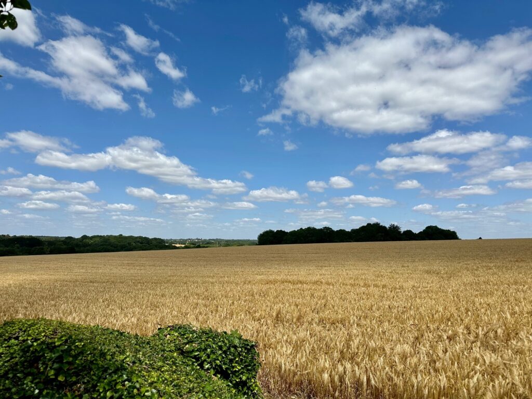
Lorem ipsum dolor sit amet, consectetuer adipiscing elit. Donec odio. Quisque volutpat mattis eros.
Lorem ipsum dolor sit amet, consectetuer adipiscing elit. Donec odio. Quisque volutpat mattis eros.
Lorem ipsum dolor sit amet, consectetuer adipiscing elit. Donec odio. Quisque volutpat mattis eros.