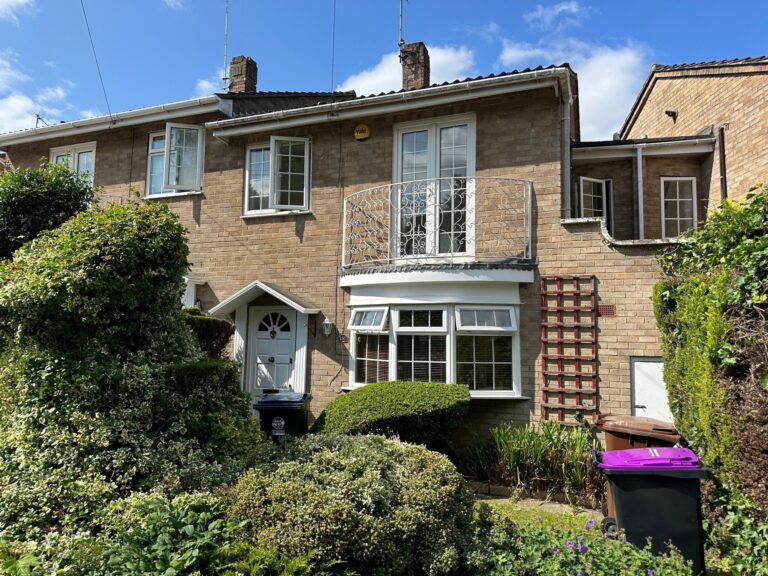
For Sale
#REF 29205942
£449,950
26 Collins Cross, Bishop's Stortford, Hertfordshire, CM23 2DD
- 3 Bedrooms
- 1 Bathrooms
- 1 Receptions
#REF 28748445
Harlow
Bluebell Lodge enjoys a large open plan kitchen/dining and sitting room, two ground floor bedrooms with an en-suite to the main bedroom, large first floor bedroom, luxury main bathroom and oak flooring with under floor heating. The property is beautifully presented and has under floor heating. Offered with vacant possession and early viewing is recommended.
Entrance Door
Heavy oak entrance door to:
Entrance Hallway
With a spacious airing cupboard housing controls for underfloor heating and a pressurised tank, cupboard housing RCD board, oak flooring, door to bathroom.
Spacious Sitting/Dining/Kitchen Area
20' 6" x 14' 11" (6.25m x 4.55m) a delightful space with a vaulted ceiling with oak structural timbers, double opening doors giving access onto a resin bonded entertaining area with garden beyond, stairs rising to the first floor landing, attractive simple panelled kitchen in a shaker style with a stainless steel handle, insert butler sink with cupboard under and mixer tap above, further range of matching base and eye level units, under lighting, American style Samsung fridge/freezer with chilled water and ice, Bosch double oven and grill, Bosch induction hob with extractor hood over, deep timber worktops with a complementary upstand, dishwasher, eye level t.v. aerial point, oak flooring.
Bedroom 1
11' 2" x 9' 10" (3.40m x 3.00m) with two double glazed windows providing views over the garden, eye level t.v. aerial point, oak flooring.
En-Suite Shower Room
An attractive contemporary suite in white comprising a large tiled shower cubicle with a thermostatically controlled shower unit, concealed button flush w.c., wash hand basin with a chrome mixer tap above and cupboard under, tiled splashback, mirror tiled flooring.
Bedroom 2 (currently used as a dressing room)
10' 11" x 6' 11" (3.33m x 2.11m) with a opaque double glazed window to front, eye level t.v aerial point, oak flooring,
Bathroom
A modern contemporary suite in white comprising a panel enclosed bath with an over bath thermostatically controlled shower and screening, soft close button flush w.c., wash hand basin with a pop-up waste and mixer tap which is insert to a cupboard unit with a quartz top with matching upstand, large mirror, heated towel rail, full tiling to the bath, tiled flooring.
Bedroom 3
20' 11" x 11' 3" (6.38m x 3.43m) with a Velux window to front, fabulous rural views, fitted carpet. This would make a fabulous home office.
Outside
The property enjoys a good size rear garden which is approximately 70ft in width (max) and 55ft in depth. The garden is enclosed by high quality close boarded fencing with a wide resin bonded entertaining area. The rest of the garden is currently laid to grass. The side of the property is approached by double opening electronically operated gates where there is hard standing providing parking for 4 vehicles. To the far end of the garden is an Airsource pump providing heating via under floor heating throughout.
Large Timber Constructed Workshop
13' 0" x 8' 0" (3.96m x 2.44m) constructed in a complementary feather edge board. With outside water and lighting.
Drainage
Shared water treatment plant which is located within the small bespoke development. This is shared, in total, with three properties.
Local Authority
Epping Forest Council
Band ‘E’
Viewing
Strictly by appointment with WRIGHT & CO
Why not speak to us about it? Our property experts can give you a hand with booking a viewing, making an offer or just talking about the details of the local area.
Find out the value of your property and learn how to unlock more with a free valuation from your local experts. Then get ready to sell.
Book a valuation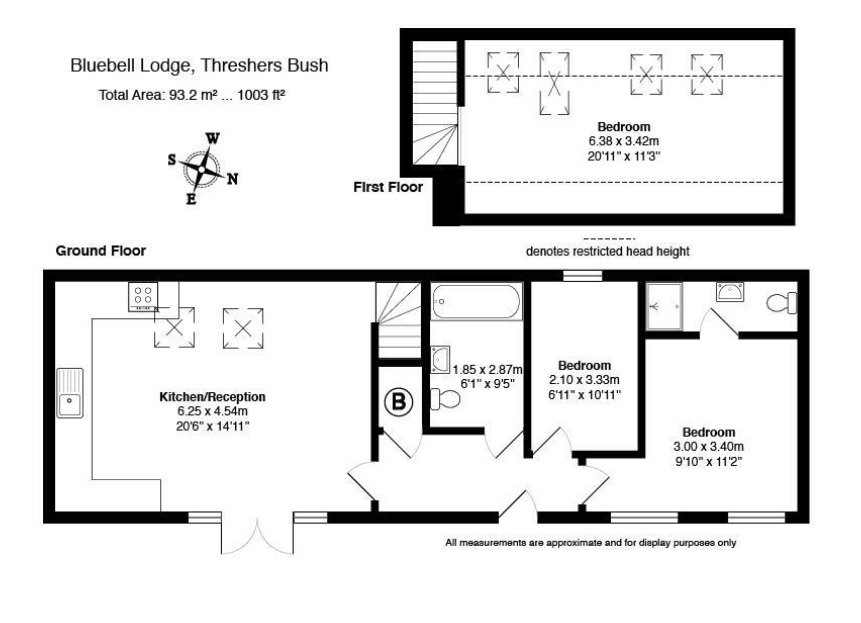
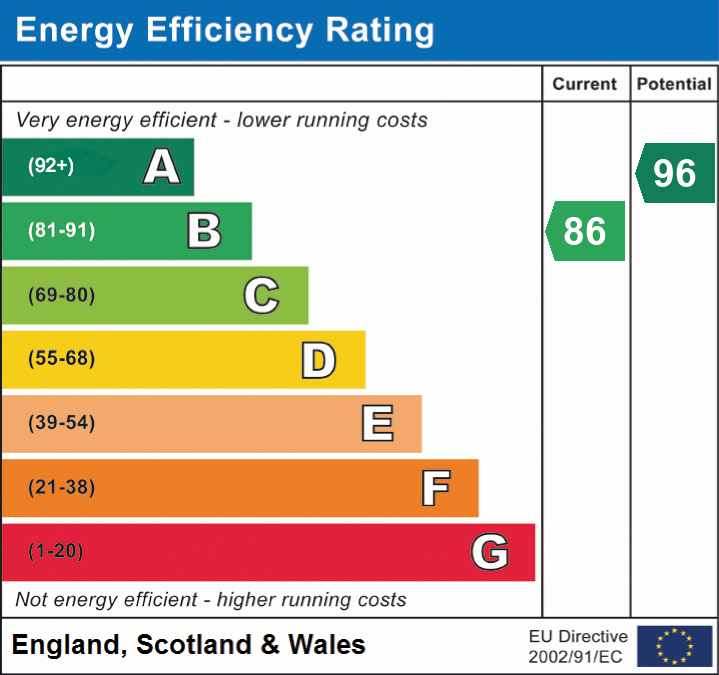
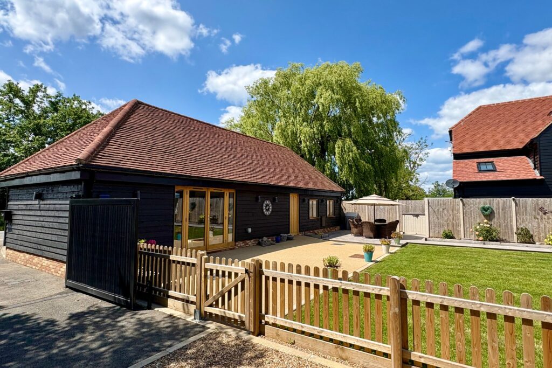
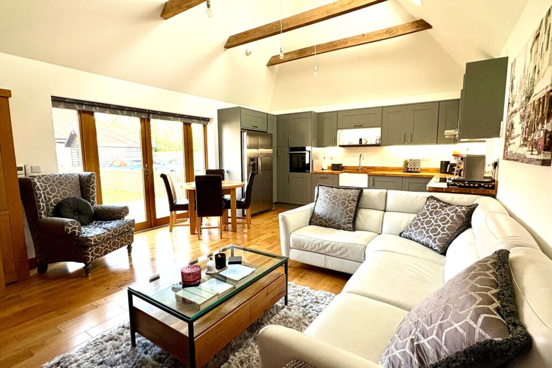
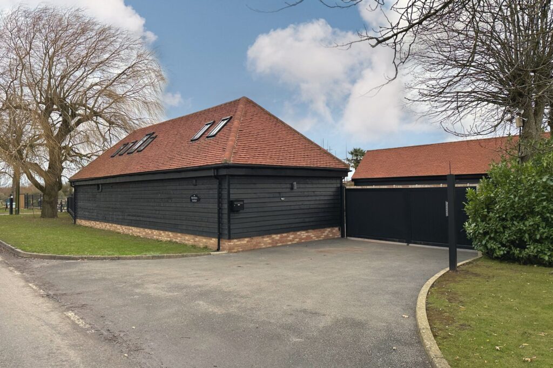
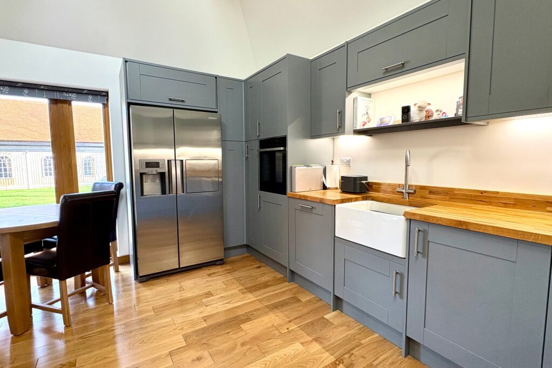
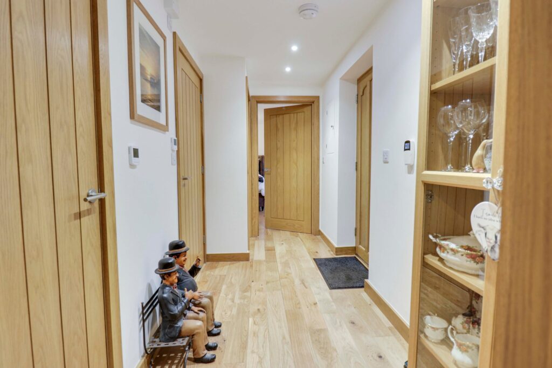
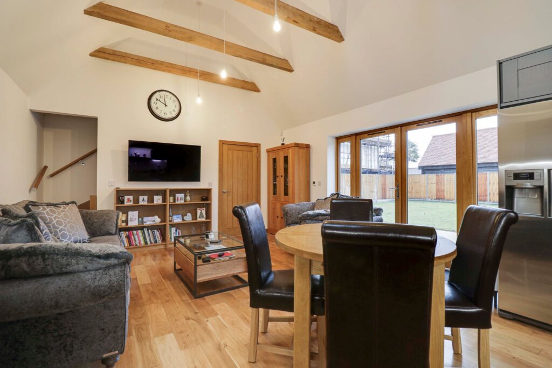
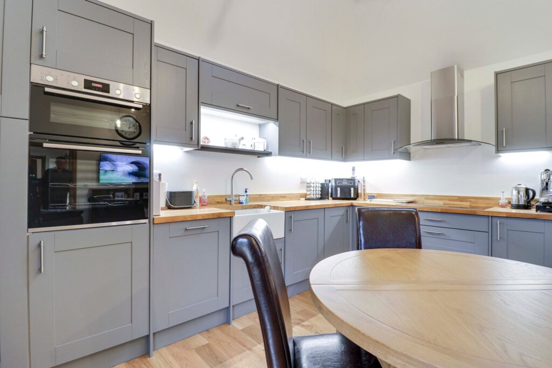
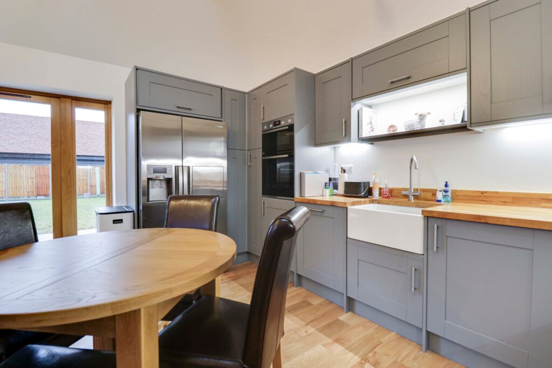
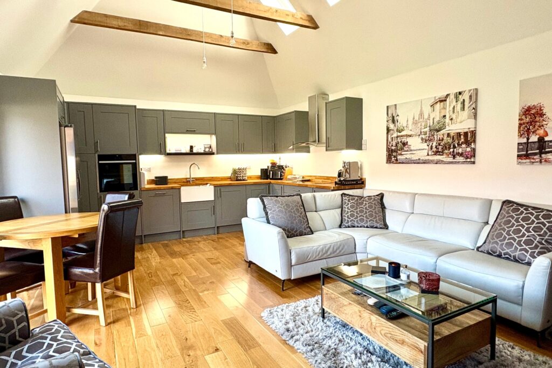
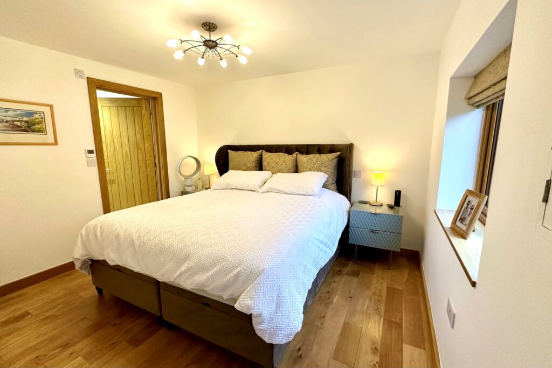
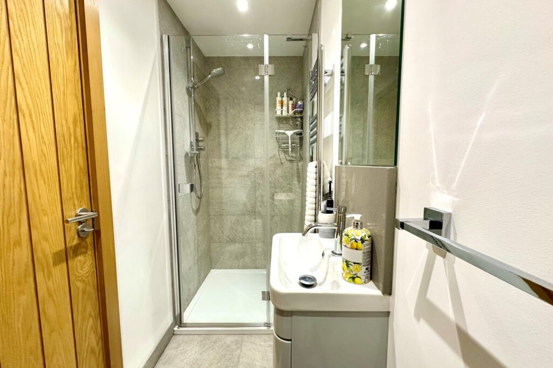
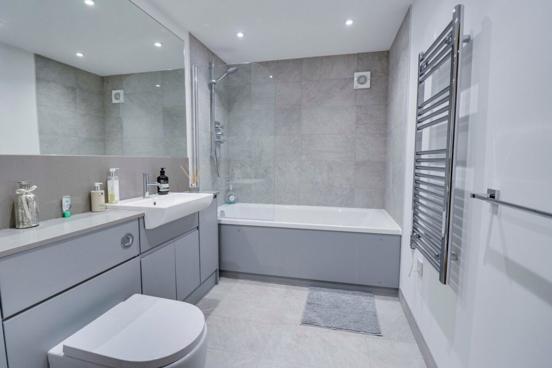
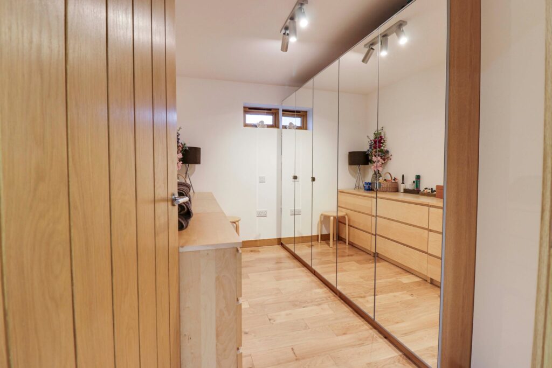
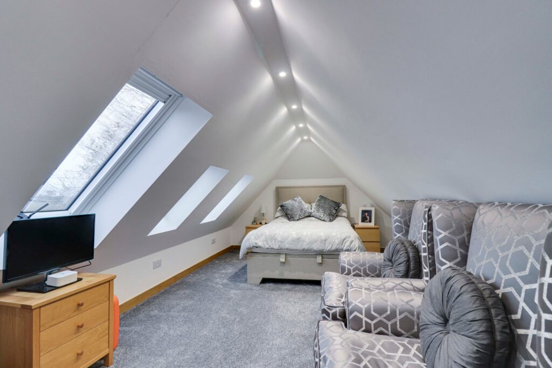
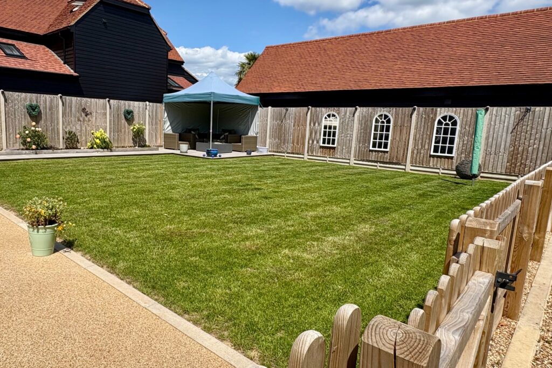
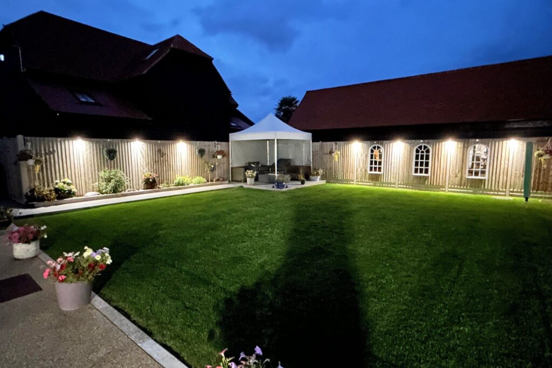
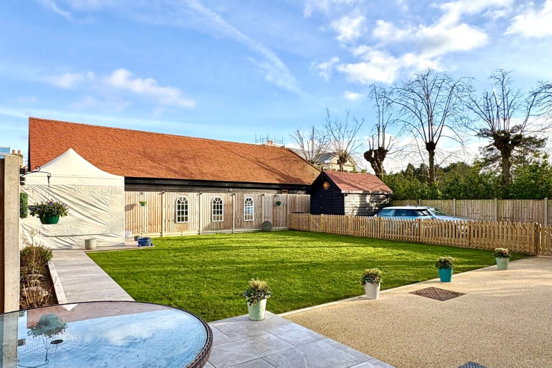
Lorem ipsum dolor sit amet, consectetuer adipiscing elit. Donec odio. Quisque volutpat mattis eros.
Lorem ipsum dolor sit amet, consectetuer adipiscing elit. Donec odio. Quisque volutpat mattis eros.
Lorem ipsum dolor sit amet, consectetuer adipiscing elit. Donec odio. Quisque volutpat mattis eros.