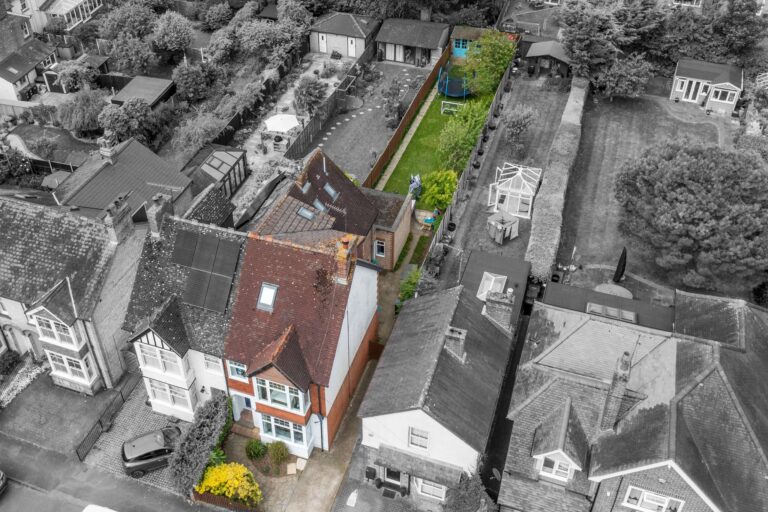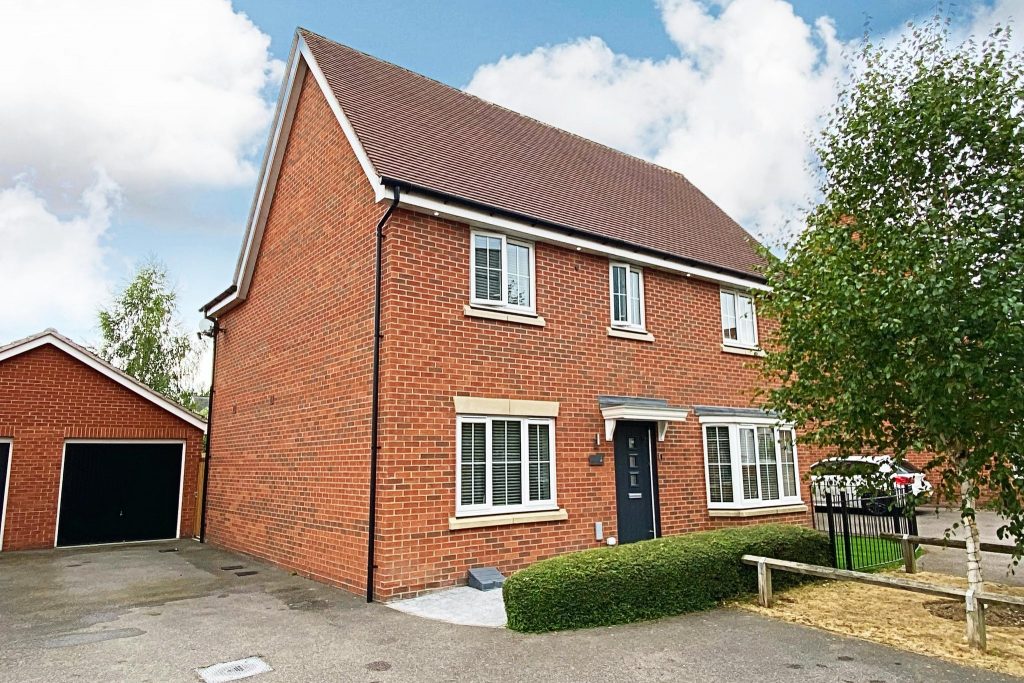
For Sale
Guide Price | #REF 29622328
£625,000
52 Sayesbury Road, Sawbridgeworth, Hertfordshire, CM21 0EB
- 4 Bedrooms
- 2 Bathrooms
- 3 Receptions
#REF 25014818
Hampton Road, Dunmow
15 Hampton Road is a beautifully presented, detached family home which benefits from having a luxury kitchen/dining room, large living room, downstairs w.c., study, playroom, four bedrooms, en-suite to bedroom 1 and a luxury family bathroom. Outside there is a landscaped low maintenance rear garden, garage and parking. Only by internal viewing will this property be fully appreciated
Covered Storm Porch
Contemporary front door leading through into:
Hallway
With tiled flooring, carpeted staircase rising to the first floor landing, single panelled radiator, under stairs storage cupboard, thermostat control to wall, spotlighting to ceiling.
Downstairs Cloakroom
Comprising a flush w.c., pedestal wash hand basin with a tiled splashback, ceramic tiled flooring, radiator, extractor fan, spotlighting to ceiling.
Sitting Room
20' 0" x 11' 10" (6.10m x 3.61m) with an attractive double glazed window, fireplace with a coal effect electric fire with granite hearth and surround, t.v. aerial point, spotlighting to ceiling, radiator, fitted carpet, leading through into:
Family/Playroom
12' 10" x 9' 6" (3.91m x 2.90m) with double glazed Velux windows to rear, bi-folding doors onto garden, additional window to side, radiator, fitted carpet.
Study
11' 0" x 9' 2" (3.35m x 2.79m) with a double glazed window to front, radiator, part wooden panelled feature wall, fitted carpet.
High Quality Kitchen/Dining Room
18' 10" x 11' 10" (5.74m x 3.61m) a modern kitchen comprising handless matching base and eye level units, integrated Neff oven and grill, integrated microwave, plate warmer, solid granite worktops, Neff induction hob with extractor hood and lighting over, complementary tiled surrounds, 1½ bowl sink with hot and cold taps, integrated dishwasher, recess for breakfast bar, double glazed window to rear, double opening doors onto garden, radiator, porcelain tiled flooring, spotlighting to ceiling.
Carpeted First Floor Landing
With a double glazed window to rear, radiator, access to loft, airing cupboard housing an immersion cylinder and shelving.
Bedroom 1
14' 4" x 10' 0" (4.37m x 3.05m) with a double glazed window to front, radiator, fitted carpet, t.v. aerial point, door leading through into:
En-Suite Shower Room
Comprising a tiled shower cubicle with a thermostatically controlled shower, wash hand basin, flush w.c., part tiled walls, radiator, opaque window to front, spotlighting and extractor fan to ceiling.
Bedroom 2
11' 4" x 11' 2" (3.45m x 3.40m) with a double glazed window to rear, radiator, fitted carpet.
Bedroom 3
12' 0" x 8' 10" (3.66m x 2.69m) with a double glazed window to front, radiator, fitted carpet.
Bedroom 4 (currently being used as a dressing room)
6' 8" x 6' 4" (2.03m x 1.93m) (measured to wardrobes) with an array of built-in wardrobes, radiator, fitted carpet, double glazed window to rear.
Bathroom
Comprising a panel enclosed bath with hot and cold taps, wash hand basin set in to vanity unit with cupboard and drawer beneath, cistern enclosed flush w,.c., fully tiled walls and flooring, spotlighting and extractor to ceiling, opaque double glazed window to side, heated towel rail.
Outside
The Rear
To the rear of the property is a beautifully landscaped rear garden which measures 35ft x 30ft. An attractive paved patio area continues over the full width of the property, ideal for a table and chairs and entertaining. The garden also benefits from an outside light, tap and power sockets. The rest of the garden is laid to artificial lawn with stocked flower borders. The garden is enclosed by fencing and is extremely private. A locked gate from the garden giving access to the driveway.
Single Garage
With an up and over door, power and light.
Why not speak to us about it? Our property experts can give you a hand with booking a viewing, making an offer or just talking about the details of the local area.
Find out the value of your property and learn how to unlock more with a free valuation from your local experts. Then get ready to sell.
Book a valuation
Lorem ipsum dolor sit amet, consectetuer adipiscing elit. Donec odio. Quisque volutpat mattis eros.
Lorem ipsum dolor sit amet, consectetuer adipiscing elit. Donec odio. Quisque volutpat mattis eros.
Lorem ipsum dolor sit amet, consectetuer adipiscing elit. Donec odio. Quisque volutpat mattis eros.