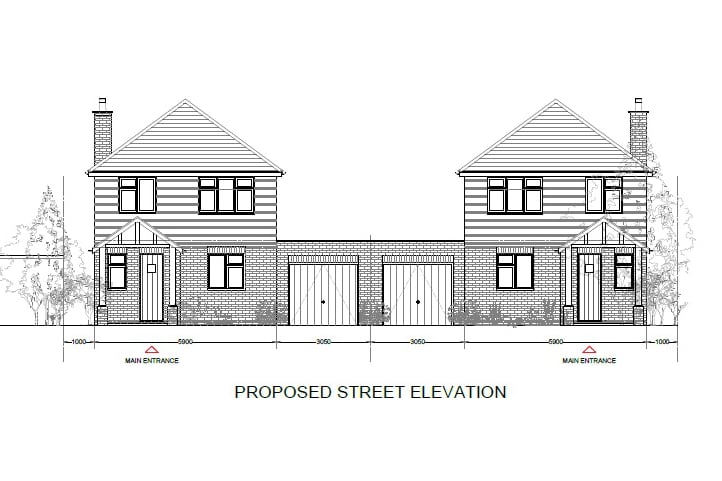
For Sale
#REF 29657197
£325,000
Building Plots Adjacent to 2 Garnish Hall Cottages Chelmsford Road, Good Easter, Chelmsford, Essex, CM1 4QB
- 3 Bedrooms
- 2 Bathrooms
- 1 Receptions
#REF 29517330
Crown Close, Bishop’s Stortford
This three bedroom family home offers an open plan sitting/dining room, kitchen, three bedrooms to the first floor and bathroom with a separate toilet. Outside there is a rear garden which measures approximately 30ft and a single en-bloc garage.
Front Door
UPVC double glazed front door, leading through into:
Entrance Hall
With fitted carpet, leading through to into:
Living Room
24' 0" x 16' 0" (7.32m x 4.88m) with double glazed windows to front and rear, t.v. aerial point, radiators, staircase rising to the first floor, double glazed door giving access to garden, under stairs storage recess, fitted carpet.
Kitchen
11' 4" x 7' 4" (3.45m x 2.24m) with matching base and eye level units with a rolled edge worktop over and a complementary tiled surround, wall mounted gas boiler, recess for a gas cooker, recess and plumbing for dishwasher and washing machine, radiator, double glazed window to front, tile effect vinyl flooring.
Carpeted First Floor Landing
With access to loft, airing cupboard housing a lagged copper cylinder and shelving.
Bedroom 1
12' 8" x 9' 2" (3.86m x 2.79m) with a double glazed window to rear, radiator, fitted carpet.
Bedroom 2
9' 2" x 7' 10" (2.79m x 2.39m) (measured to built-in wardrobe) with a double glazed window to front, radiator, built-in wardrobe with a sliding door, fitted carpet.
Bedroom 3
9' 8" x 6' 6" (2.95m x 1.98m) with a double glazed window to rear, radiator, fitted carpet.
Bathroom
Comprising a panel enclosed bath with hot and cold taps and a wall mounted thermostatically controlled shower, pedestal wash hand basin, tiled walls and flooring, opaque double glazed window to front, heated towel rail.
Separate W.C.
Comprising tiled effect vinyl flooring, flush w.c., double glazed window to front.
Outside
The Rear
The garden measures approximately 30ft in length, is predominantly laid to lawn and enclosed by fencing to all sides. The garden also benefits from flower borders and a timber framed shed. Directly to the rear of the property is hard standing, ideal for a table and chairs.
The Front
To the front of the property there is a part brick retained wall with stocked flower borders and a pathway to the front door.
En-Bloc Garage
With an up and over door.
Parking
Casual street parking.
Local Authority
Epping Forest District Council
Band ‘C’
Why not speak to us about it? Our property experts can give you a hand with booking a viewing, making an offer or just talking about the details of the local area.
Find out the value of your property and learn how to unlock more with a free valuation from your local experts. Then get ready to sell.
Book a valuation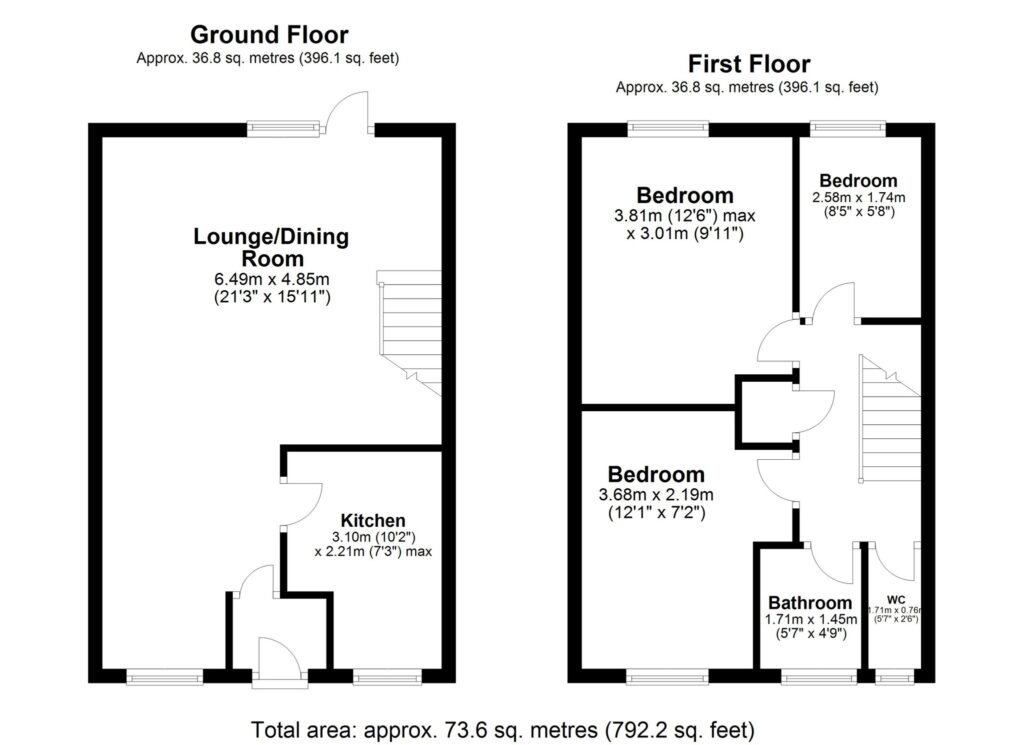
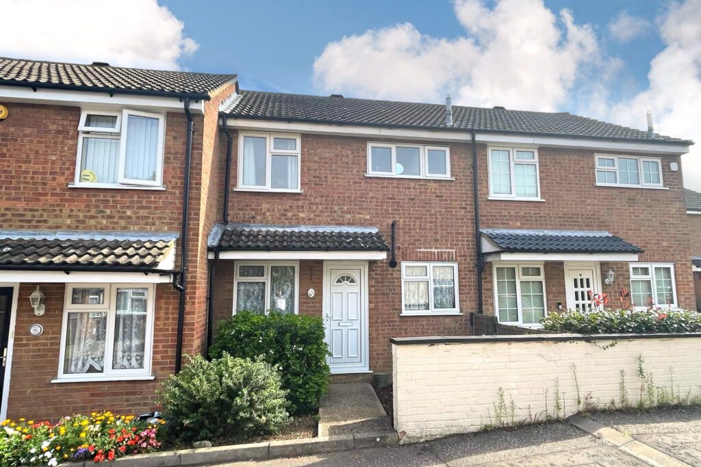
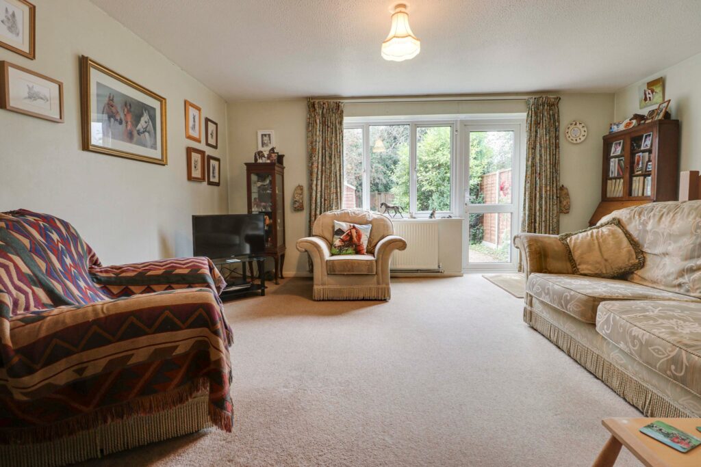
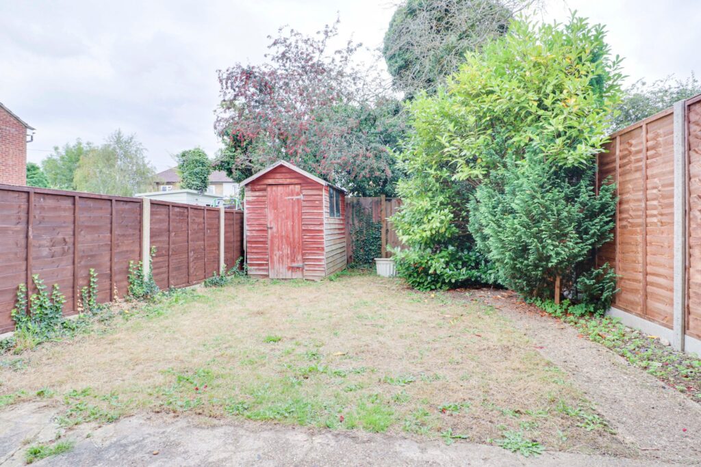
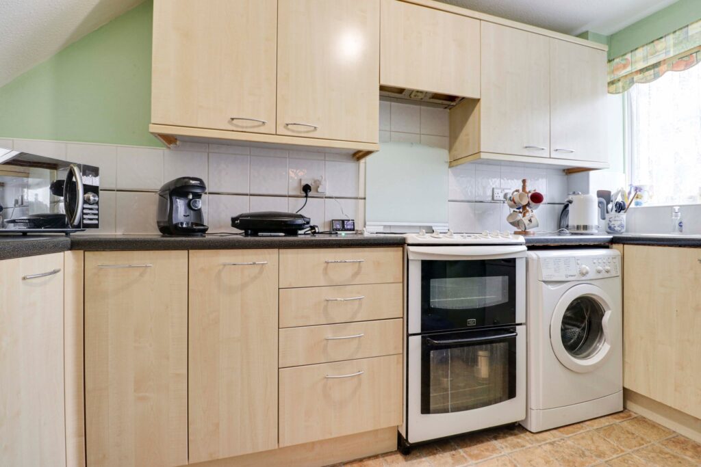
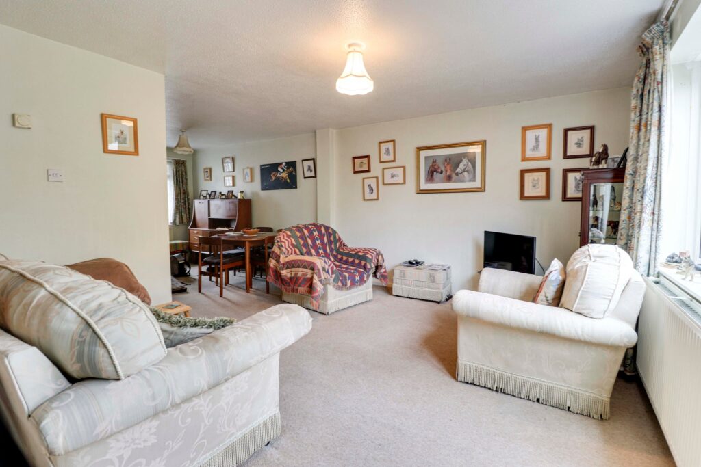
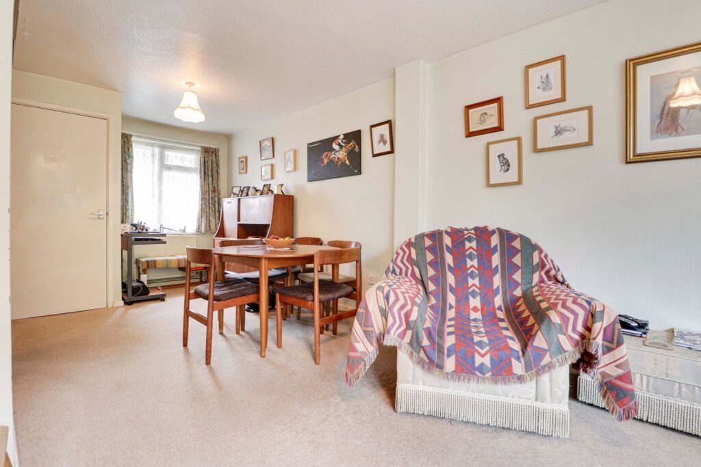
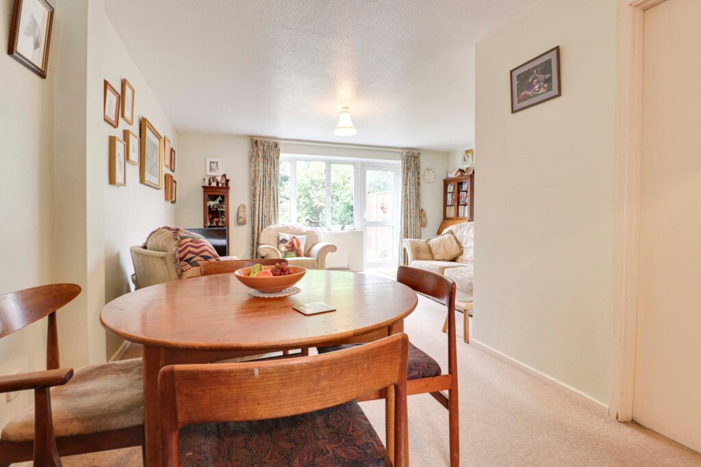
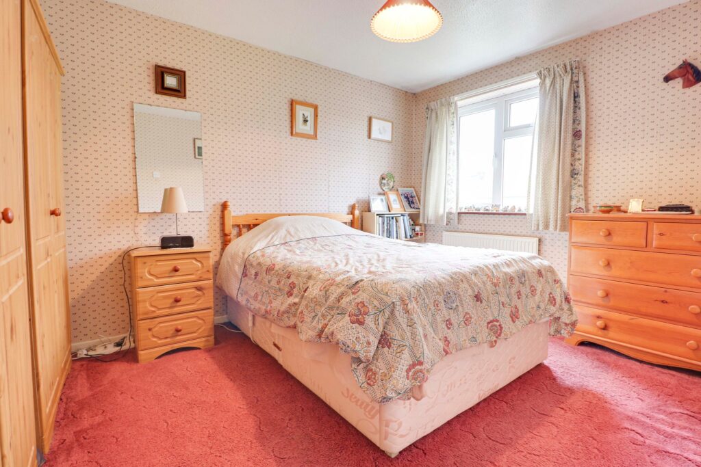
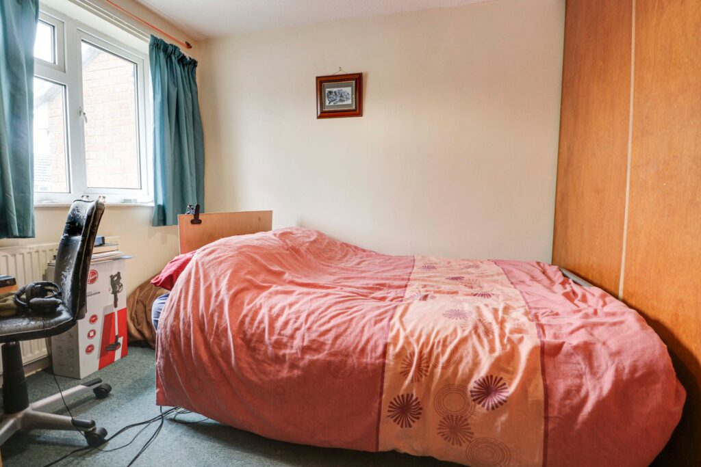
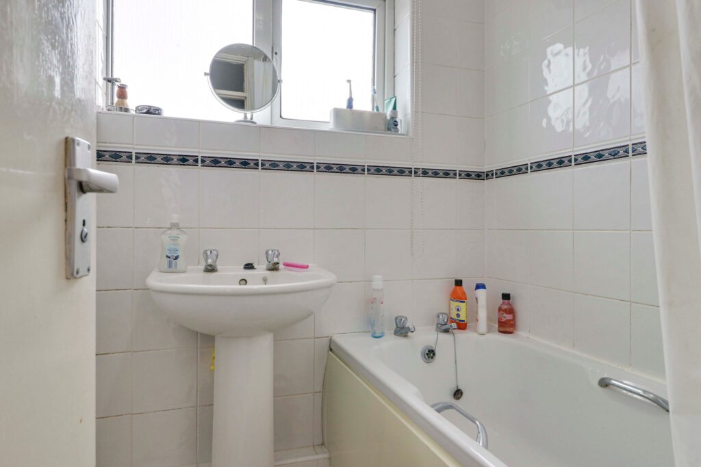
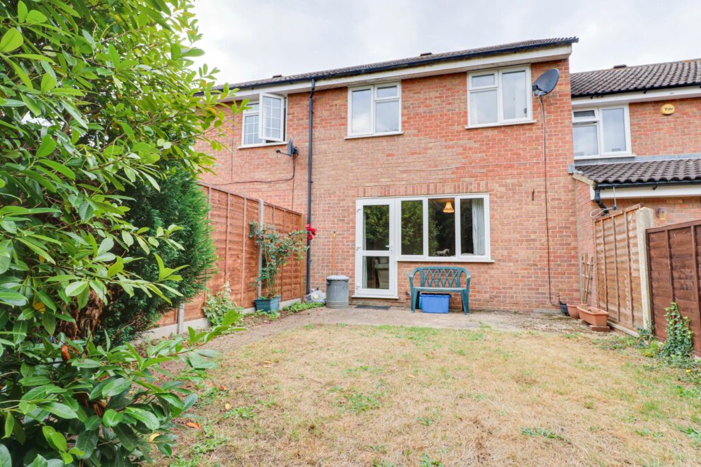
Lorem ipsum dolor sit amet, consectetuer adipiscing elit. Donec odio. Quisque volutpat mattis eros.
Lorem ipsum dolor sit amet, consectetuer adipiscing elit. Donec odio. Quisque volutpat mattis eros.
Lorem ipsum dolor sit amet, consectetuer adipiscing elit. Donec odio. Quisque volutpat mattis eros.