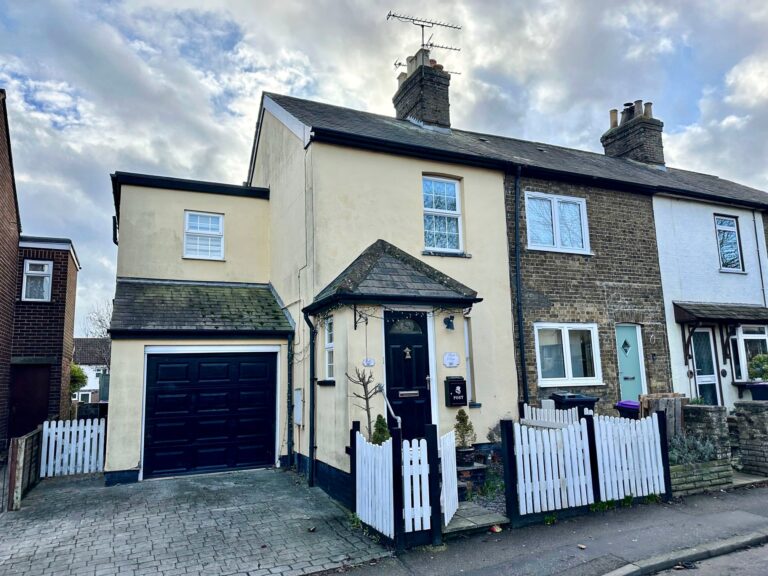
For Sale
#REF
£425,000
66 Cambridge Road, Sawbridgeworth, Hertfordshire, CM21 9BU
- 3 Bedrooms
- 2 Bathrooms
- 3 Receptions
#REF 29696725
Collins Cross, Bishop’s Stortford
Situated in a quiet cul-de-sac location this Regency style home offers three good size bedrooms, re-fitted first floor shower room, large kitchen/breakfast room, large living room, good size garden, garage en-bloc and double glazed windows.
Front Door
UPVC door leading to:
Entrance Hall
With wooden effect flooring, fitted carpet to stairs, large useful understands storage cupboard.
Living Room
18' 10" x 17' 4" (5.74m x 5.28m) with double glazed sliding doors to rear patio, window to rear, two covered radiators, wooden effect flooring.
Kitchen/Breakfast Room
14' 10" x 10' 0" (4.52m x 3.05m) with a feature double glazed bay window to front with built-in breakfast bar area with built-in storage, radiator and seating area. The kitchen comprises matching high gloss base and eye level units with a contemporary wooden and stainless steel handle, stainless steel oven with Neff induction hob over and extractor fan, integrated dishwasher, integrated fridge, freezer and washing machine, single bowl, single drainer sink unit with a mixer tap and complementary tiled surrounds, cupboard housing Ideal gas combi boiler and water softener.
First Floor Landing
With built-in storage, access to loft, fitted carpet.
Bedroom 1
10' 4" x 10' 8" (3.15m x 3.25m) (extending to 13’10 into recess) a bright room with double glazed doors leading to small balcony, double glazed window to front, bulk-head storage cupboard, range of built-in wardrobes with mirror sliding doors, fitted carpet.
Bedroom 2
11' 0" x 10' 6" (3.35m x 3.20m) with a double glazed window to rear, double radiator, fitted carpet.
Bedroom 3
11' 4" x 7' 0" (3.45m x 2.13m) with a double glazed window to front, radiator, wooden flooring.
Modern Shower Room
Comprising a large walk-in shower cubicle with a glazed screen, designer shower with a wall mounted hand held shower and ceiling mounted head, complementary tiled surrounds, vanity sink unit with a monobloc mixer tap and complementary tiled surround, flush WC, heated towel rail, opaque double glazed window to side, ceramic tiled flooring.
Outside
The Rear
The property enjoys a fully enclosed garden with a large block paved outside entertaining terrace with sleeper steps leading up to the main lawned garden area. The garden is fully enclosed by fencing with a gate leading to the rear and onto:
Single Garage
With an up and over door.
The Front
To the front of the property there is a newly landscaped resin bonded garden area with bin storage, and a block paved pathway.
Parking
There is plenty of parking to the front of the property.
Local Authority
East Herts District Council
Band ‘D’
Why not speak to us about it? Our property experts can give you a hand with booking a viewing, making an offer or just talking about the details of the local area.
Find out the value of your property and learn how to unlock more with a free valuation from your local experts. Then get ready to sell.
Book a valuation
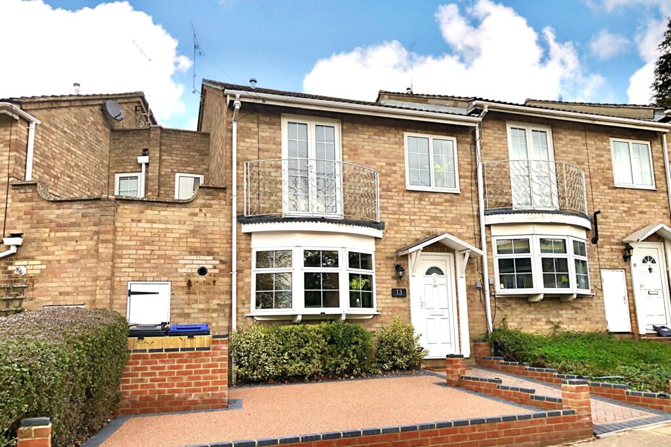
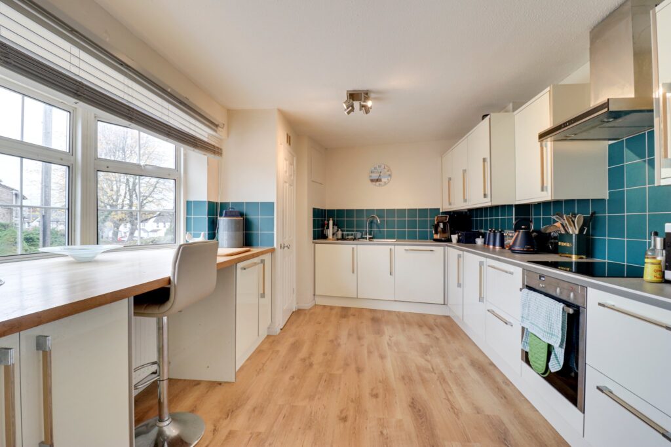
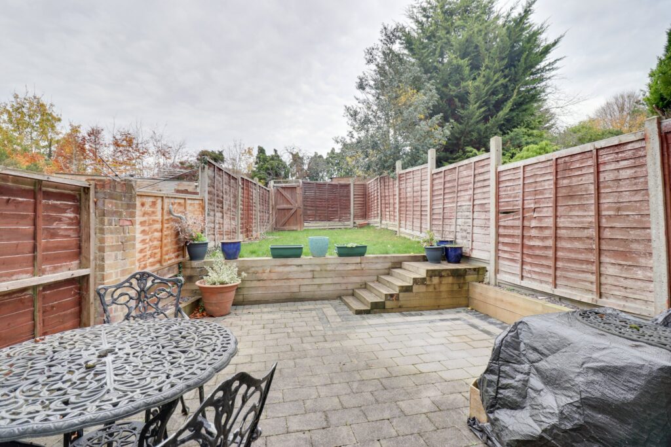
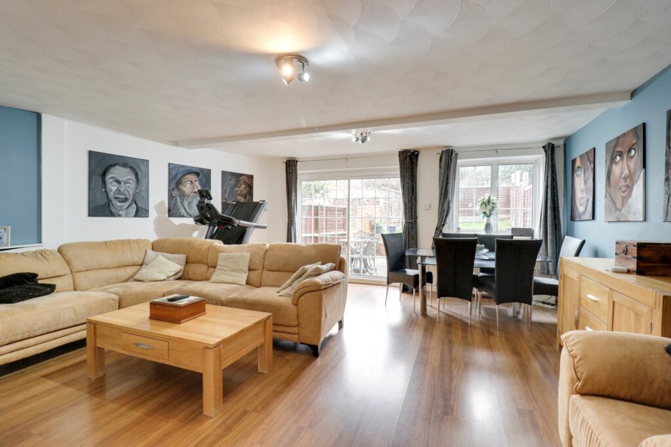
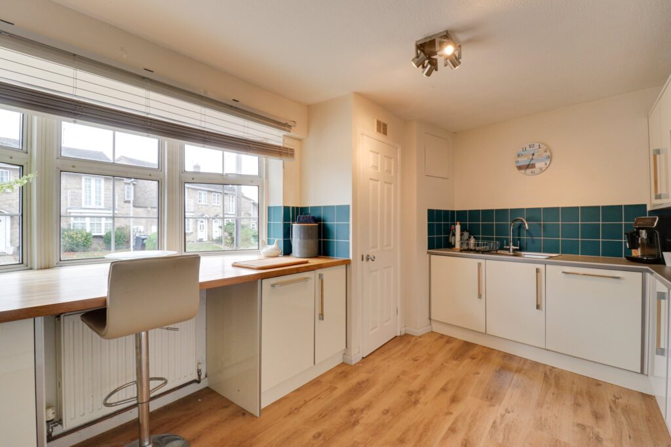
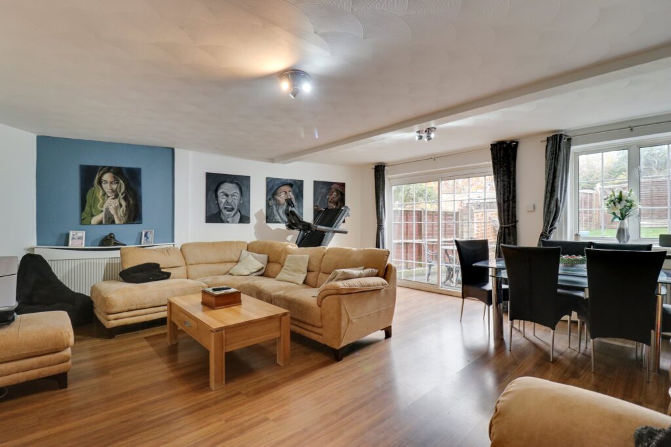
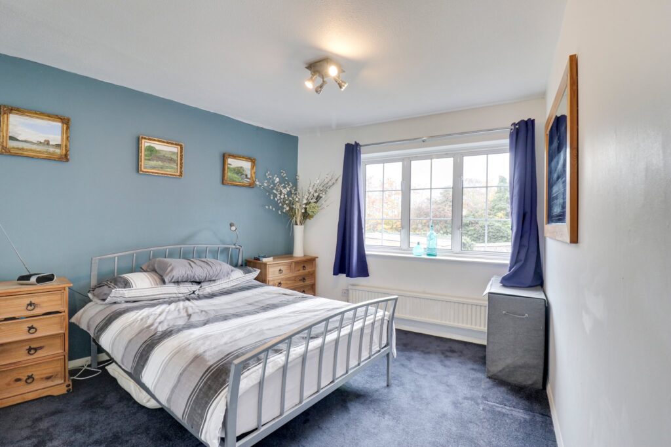

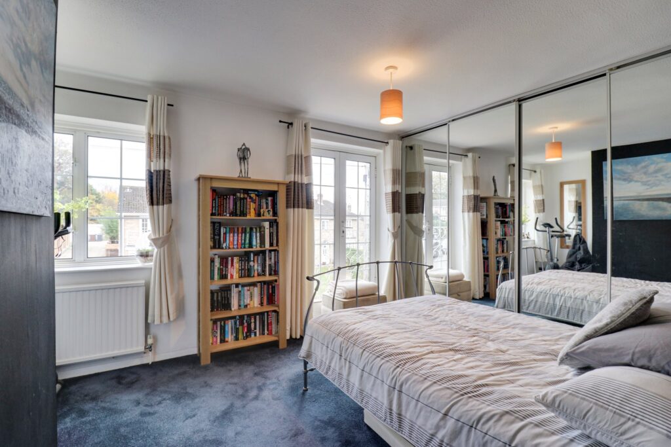
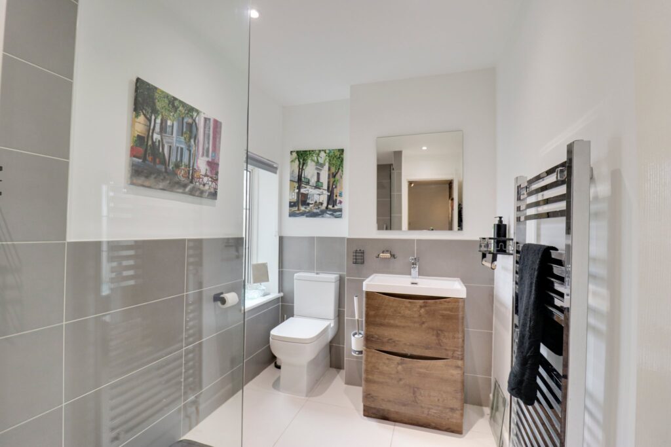
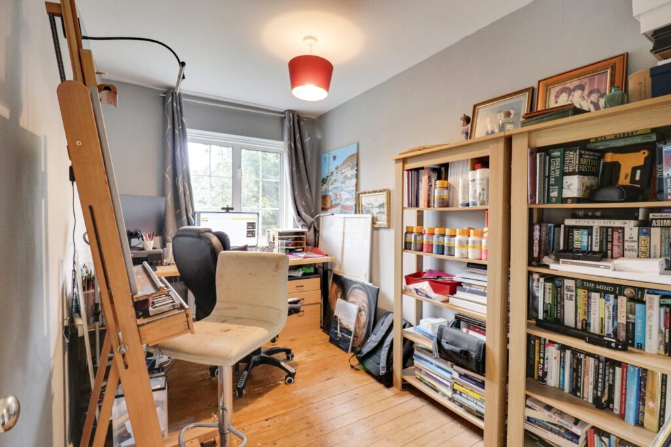
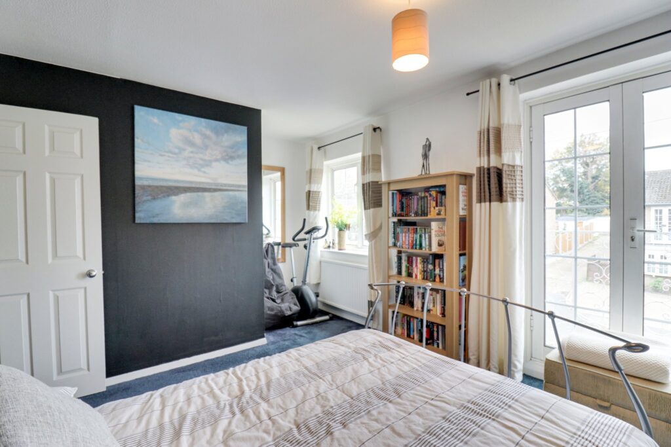
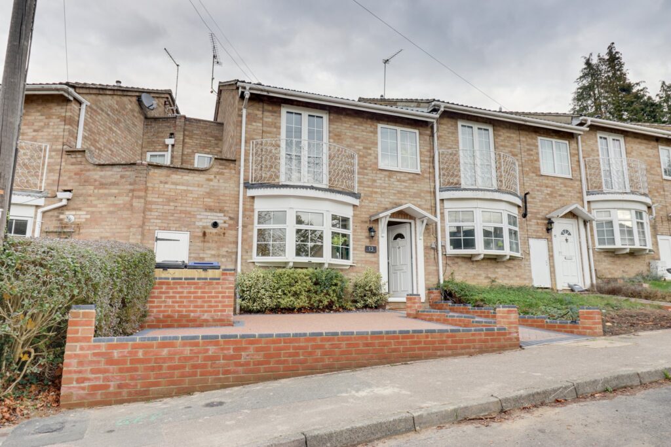
Lorem ipsum dolor sit amet, consectetuer adipiscing elit. Donec odio. Quisque volutpat mattis eros.
Lorem ipsum dolor sit amet, consectetuer adipiscing elit. Donec odio. Quisque volutpat mattis eros.
Lorem ipsum dolor sit amet, consectetuer adipiscing elit. Donec odio. Quisque volutpat mattis eros.