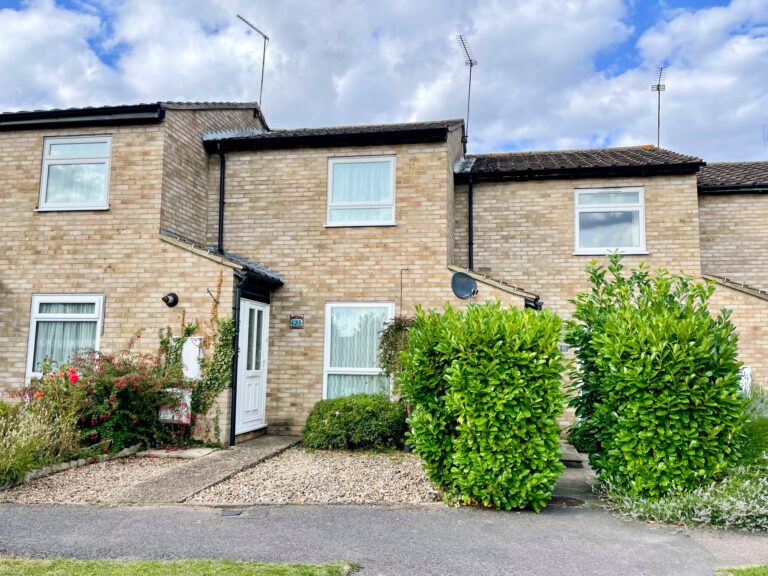
For Sale
#REF 29386480
£335,000
93 White Post Field, Sawbridgeworth, Hertfordshire, CM21 0BY
- 2 Bedrooms
- 1 Bathrooms
- 1 Receptions
#REF 29185547
Colehills Close, Saffron Walden
*NO ONWARD CHAIN* A spacious, two-bedroom detached home in a tucked away village location just a short walk from local amenities. This generously proportioned property enjoys a bright living/dining room, conservatory with view over the established rear garden, separate kitchen, downstairs WC, study, two double bedrooms and shower room to the first floor. Outside there is a secluded rear garden, single garage and off-road parking to the front.
Covered Entrance
With a part glazed front door leading into:
Entrance Hall
With doors leading to study, downstairs WC, kitchen and living room, turned staircase rising to the first floor, useful understairs storage cupboard, double panelled radiator.
Kitchen
9' 10" x 7' 8" (3.00m x 2.34m) with a range of matching base and eye level units and a rolled edge work top over, single bowl sink and drainer unit with mixer tap above, tiled surrounds, integrated electric oven, ceramic hob, space for appliances, window to front.
Living Room/Dining Room
20' 9" x 14' 11" (6.32m x 4.55m) a bright open plan room with French doors overlooking the established rear garden, sliding doors leading to conservatory, feature fireplace with exposed brickwork, telephone and tv aerial points, double panelled radiator, fitted carpet.
Conservatory
12' 0" x 8' 6" (3.66m x 2.59m) with tiled flooring, power points, fine views over the garden.
Study
9' 4" x 6' 0" (2.84m x 1.83m) with a radiator, full height double glazed window to front, fitted carpet.
First Floor Landing
With doors to bedrooms and bathroom, airing cupboard, fitted carpet.
Bedroom 1
12' 4" x 11' 0" (3.76m x 3.35m) with a vaulted ceiling, Velux window, radiator, fitted carpet.
Bedroom 2
14' 7" x 9' 6" (4.45m x 2.90m) with a vaulted ceiling, Velux window, radiator, fitted carpet.
Shower Room
Comprising a fully tiled shower cubicle with glazed screen, button flush WC, wash hand basin with a tiled splashback.
Outside
The Rear
The rear is secluded, un-overlooked and enclosed to all sides and rear. The garden is predominantly laid to lawn with heavily stocked flower borders. There is a timber framed storage shed and a locked gate to the side of the property giving access to the front.
The Front
To the front of the property there is a well planted flower bed and a driveway providing off-road parking.
Single Garage
16' 7" x 8' 4" (5.05m x 2.54m) with up and over door, eaves storage.
Local Authority
Uttlesford District Council
Band D
Why not speak to us about it? Our property experts can give you a hand with booking a viewing, making an offer or just talking about the details of the local area.
Find out the value of your property and learn how to unlock more with a free valuation from your local experts. Then get ready to sell.
Book a valuation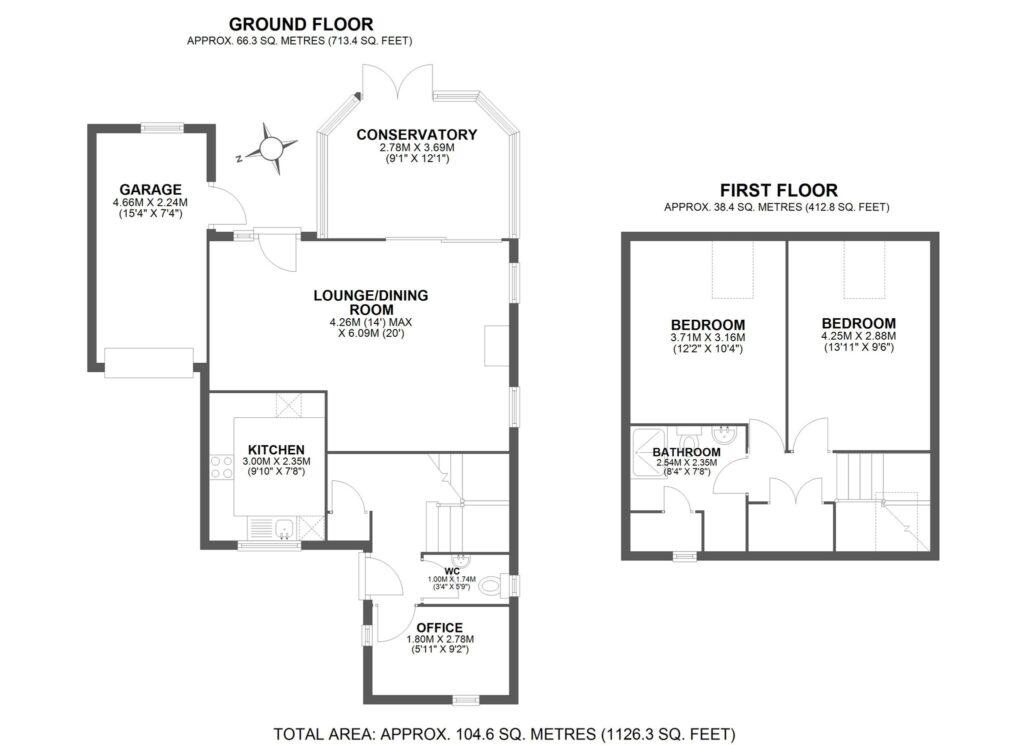
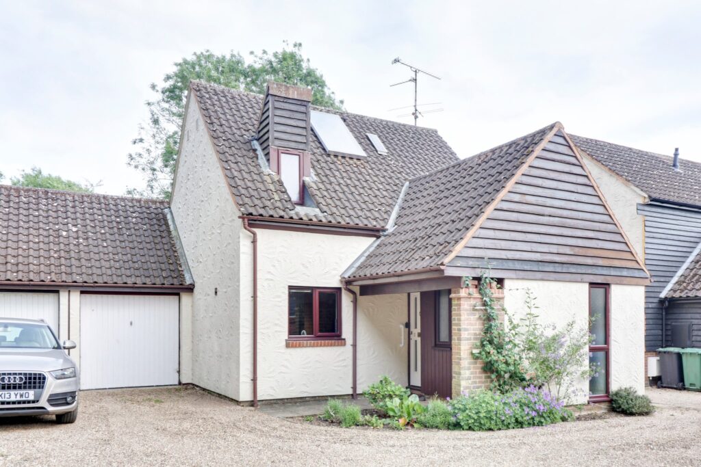
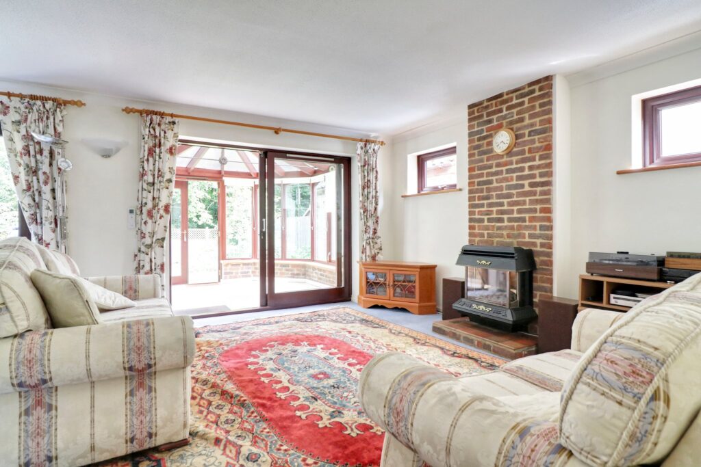
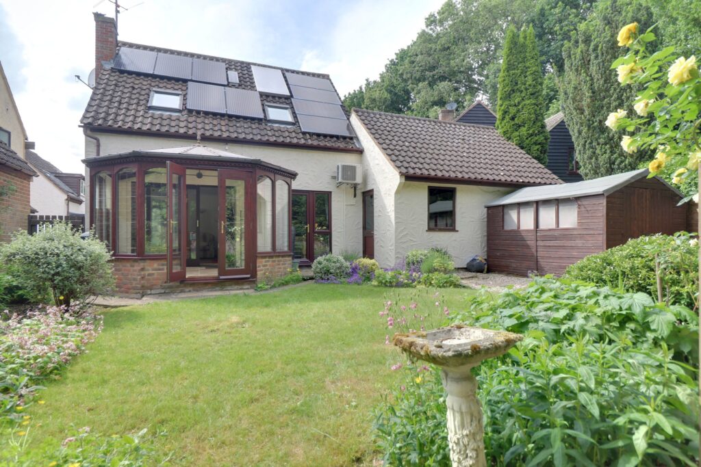
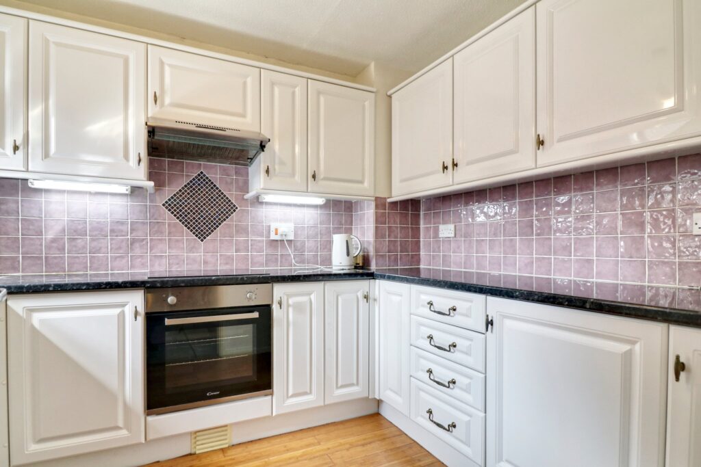
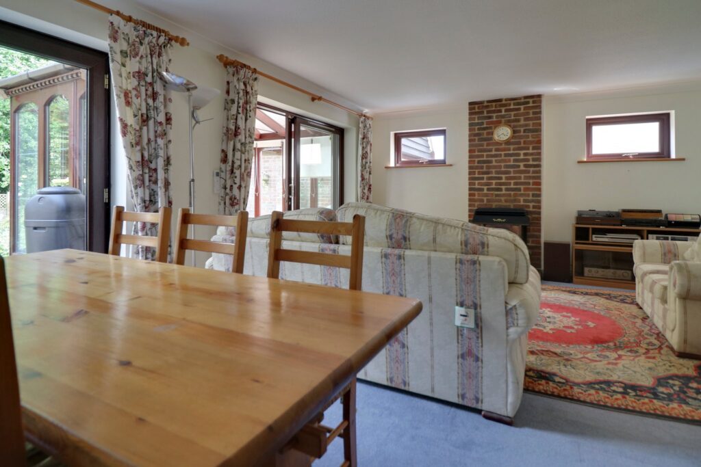
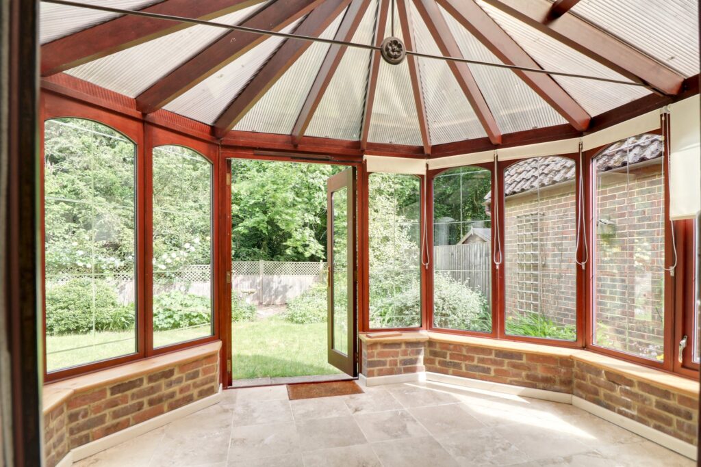
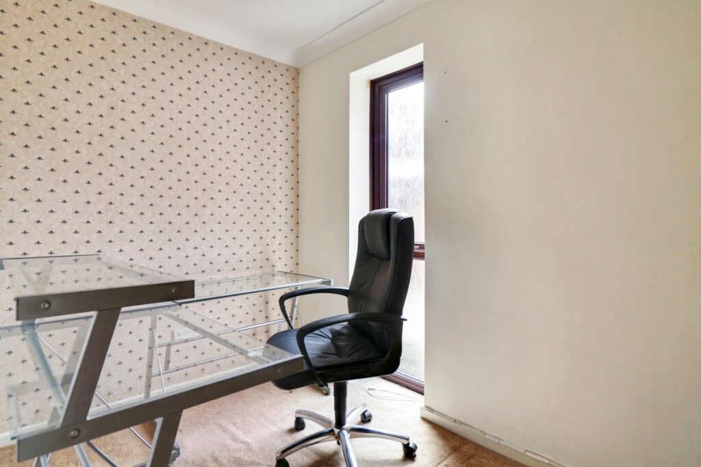
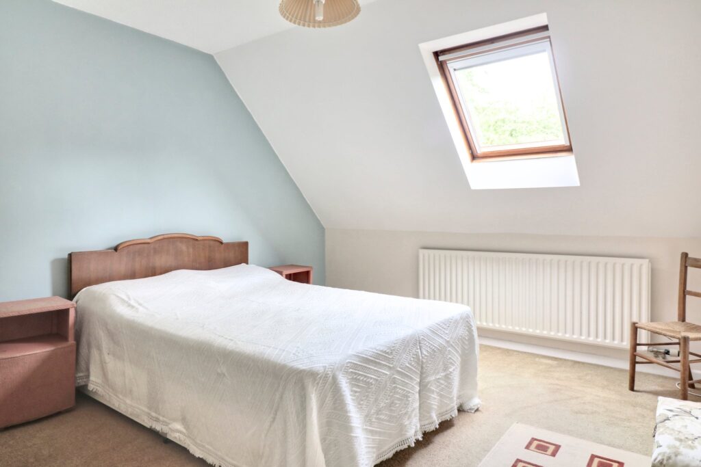
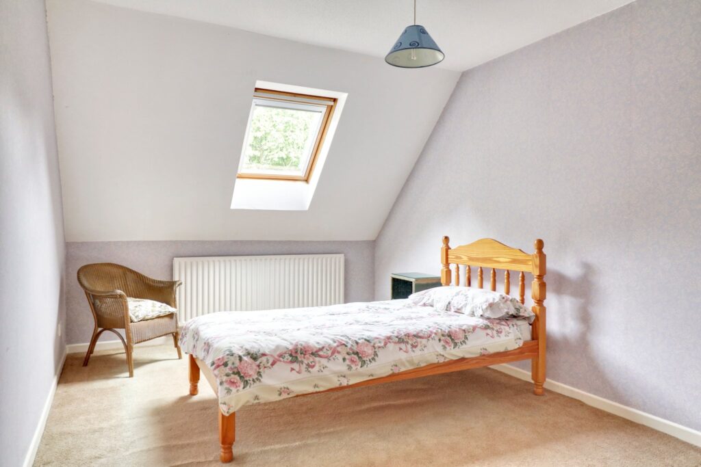
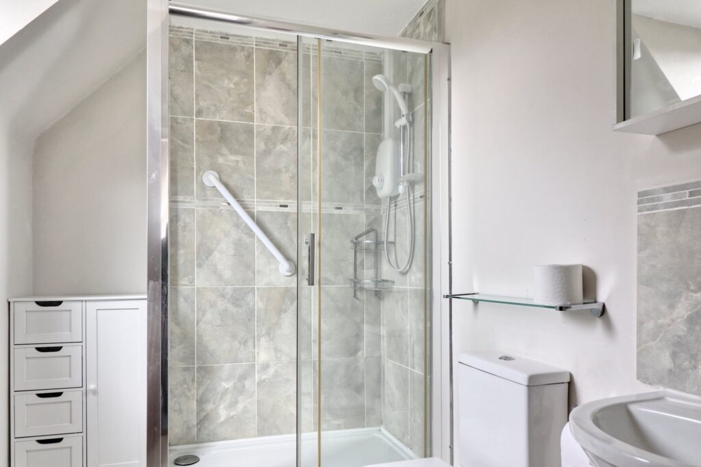
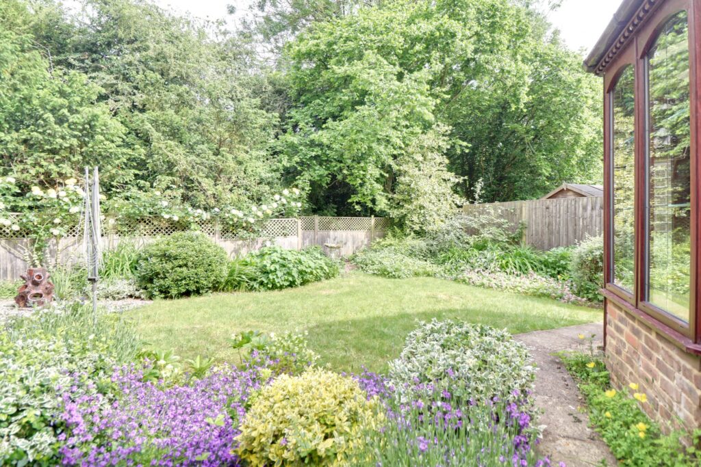
Lorem ipsum dolor sit amet, consectetuer adipiscing elit. Donec odio. Quisque volutpat mattis eros.
Lorem ipsum dolor sit amet, consectetuer adipiscing elit. Donec odio. Quisque volutpat mattis eros.
Lorem ipsum dolor sit amet, consectetuer adipiscing elit. Donec odio. Quisque volutpat mattis eros.